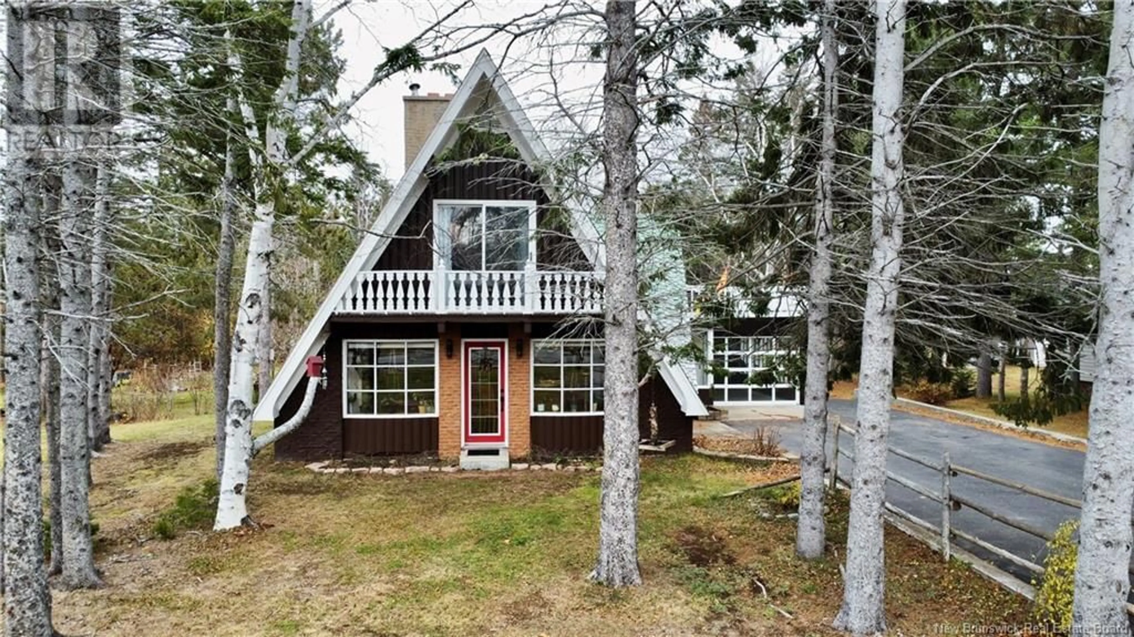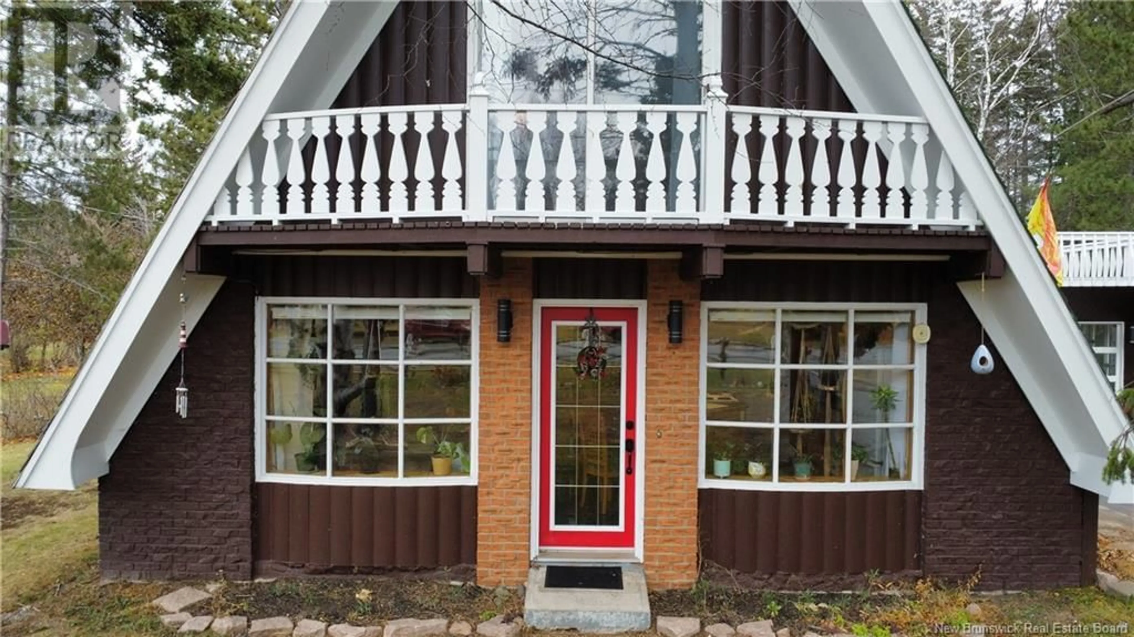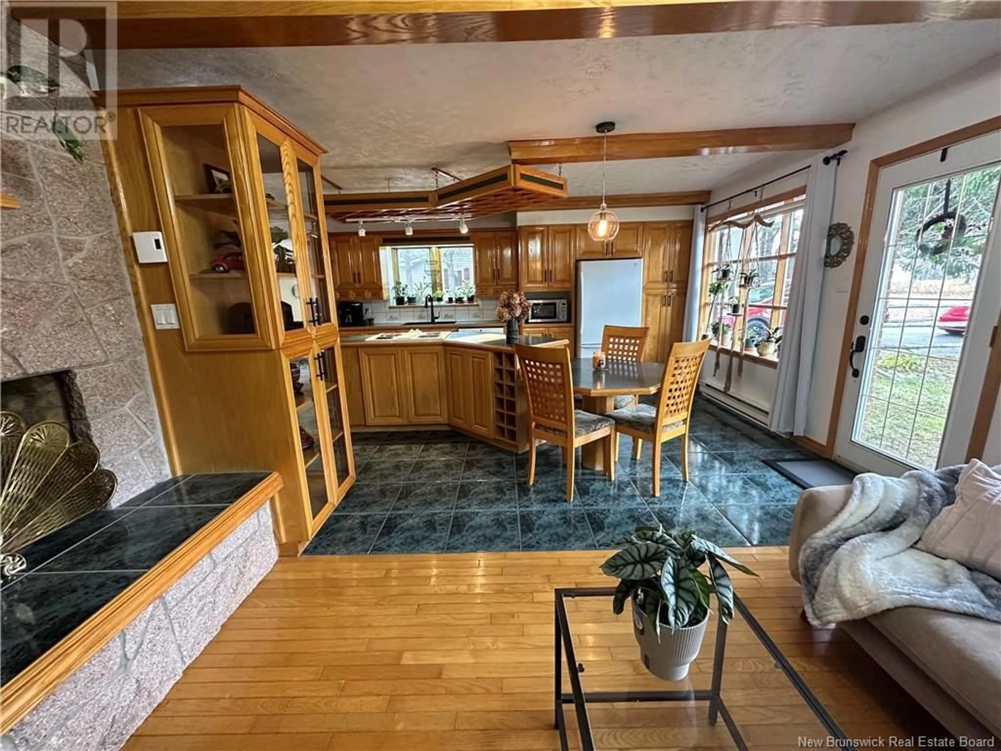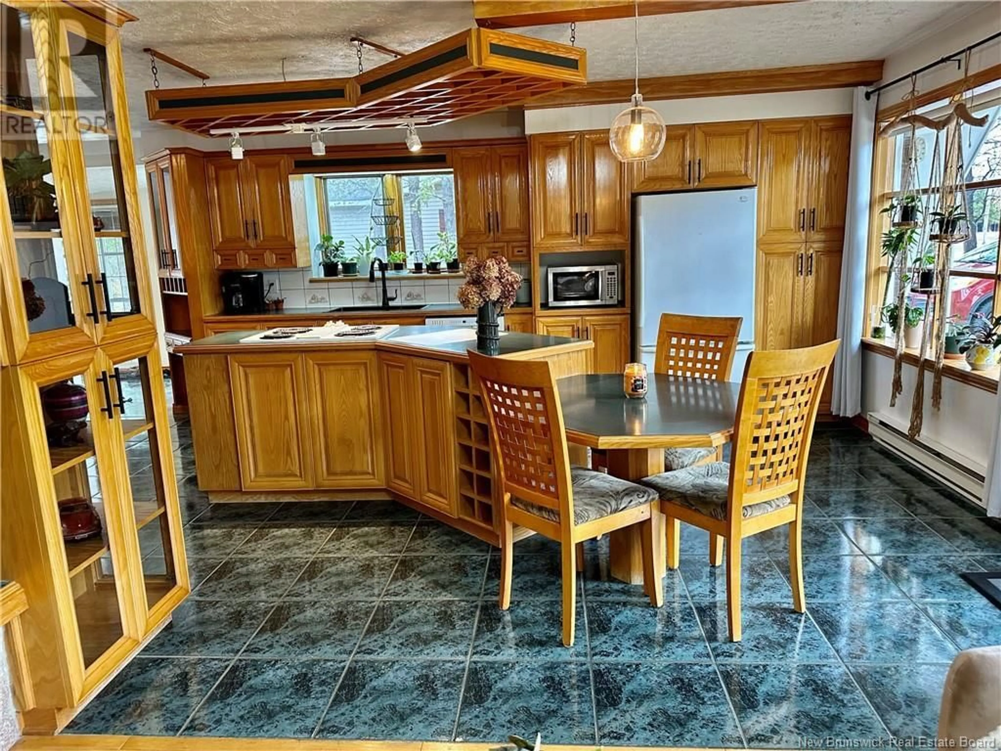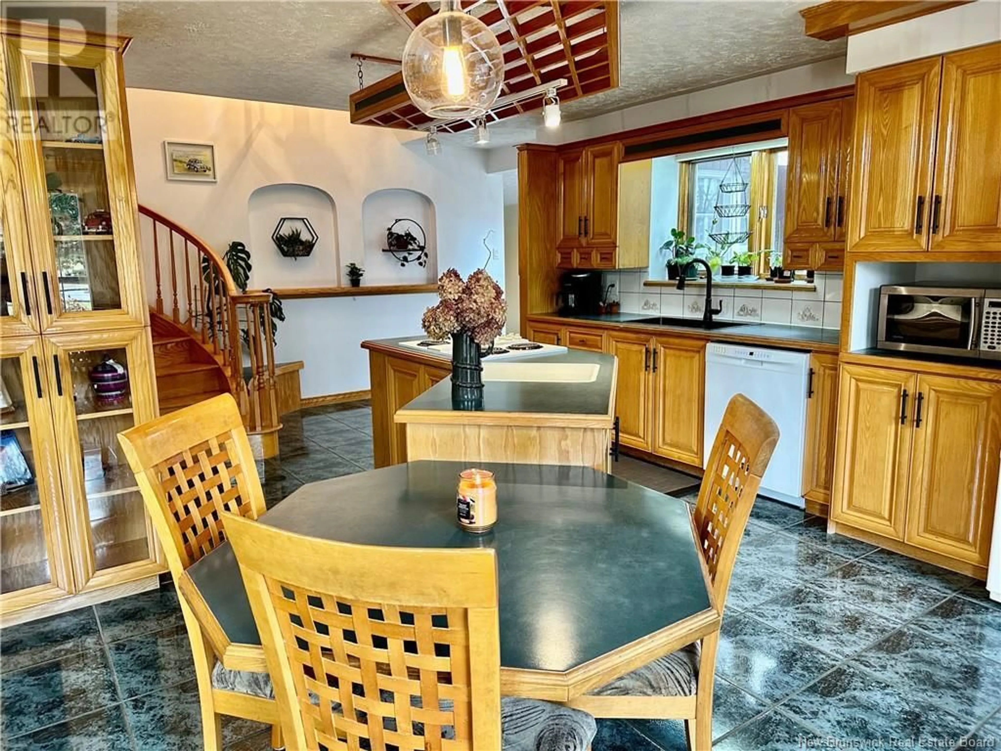267 Principal, Pointe-Verte, New Brunswick E8J2V7
Contact us about this property
Highlights
Estimated ValueThis is the price Wahi expects this property to sell for.
The calculation is powered by our Instant Home Value Estimate, which uses current market and property price trends to estimate your home’s value with a 90% accuracy rate.Not available
Price/Sqft$198/sqft
Est. Mortgage$901/mo
Tax Amount ()-
Days On Market5 days
Description
This one-of-a-kind home just got even better! With a fresh coat of paint on the exterior and select rooms inside, plus new lighting and additional upgrades, it now boasts a modern yet cozy ambiance that will charm you instantly. Step into the grand entrance and be greeted by the stunning spiral staircase that sets the tone for this distinctive home. The main floor features an open-concept design, seamlessly connecting the kitchen and living rooman ideal space for entertaining family and friends in style. Upstairs, you'll find three spacious bedrooms, including a gorgeous primary bedroom with its own private balcony, and a tastefully updated bathroom. A unique half-floor at the top of the staircase offers the perfect spot for a studio or home office. The fully finished basement, with its separate entrance, expands your living space with a large family room featuring a cozy fireplace, a laundry room, a second bathroom, and a small office. Forget about shoveling snow or braving the rainthis home includes an attached garage with interior access. Plus, a 25 x 25 detached garage provides additional space for a second vehicle or extra storage. Modern updates, timeless charm, and unparalleled comfortthis home is ready for you to move in and enjoy. Dont miss it! (id:39198)
Property Details
Interior
Features
Second level Floor
Primary Bedroom
14'6 x 11'8Bedroom
14 x 9'1Bedroom
9'1 x 9'5Bath (# pieces 1-6)
10'1 x 4'9Exterior
Features
Property History
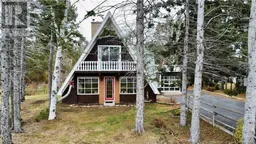 48
48
