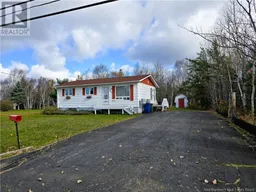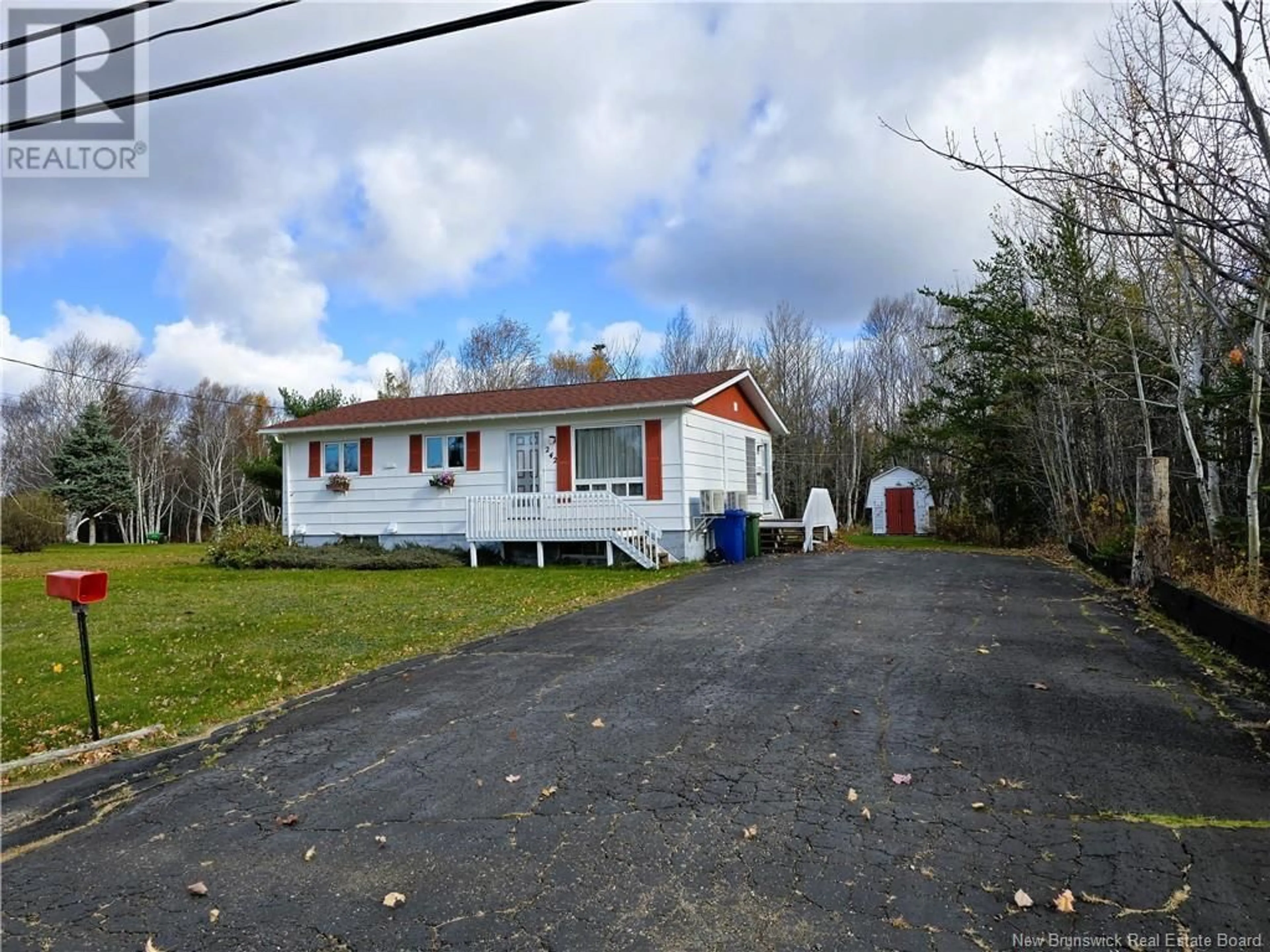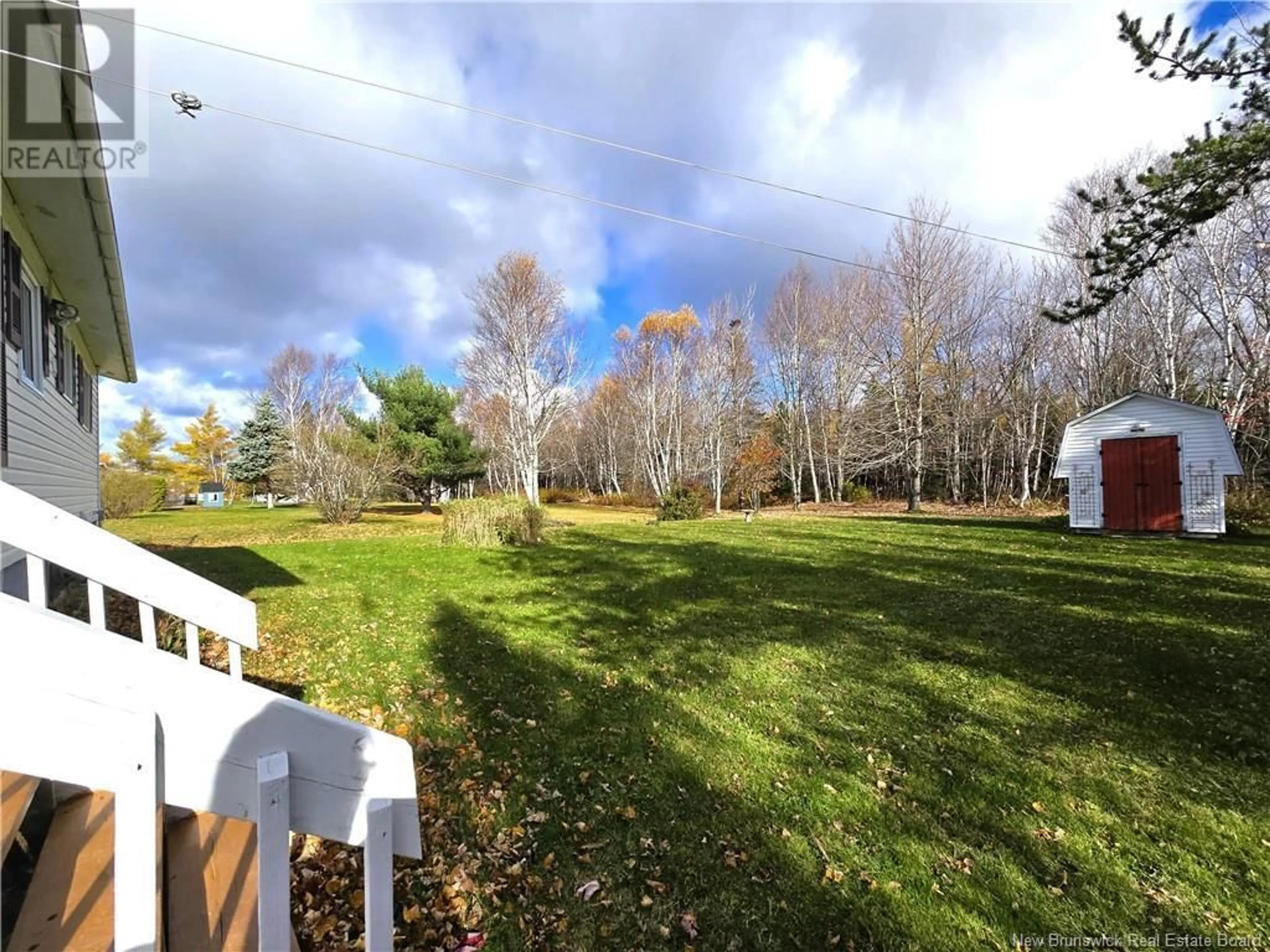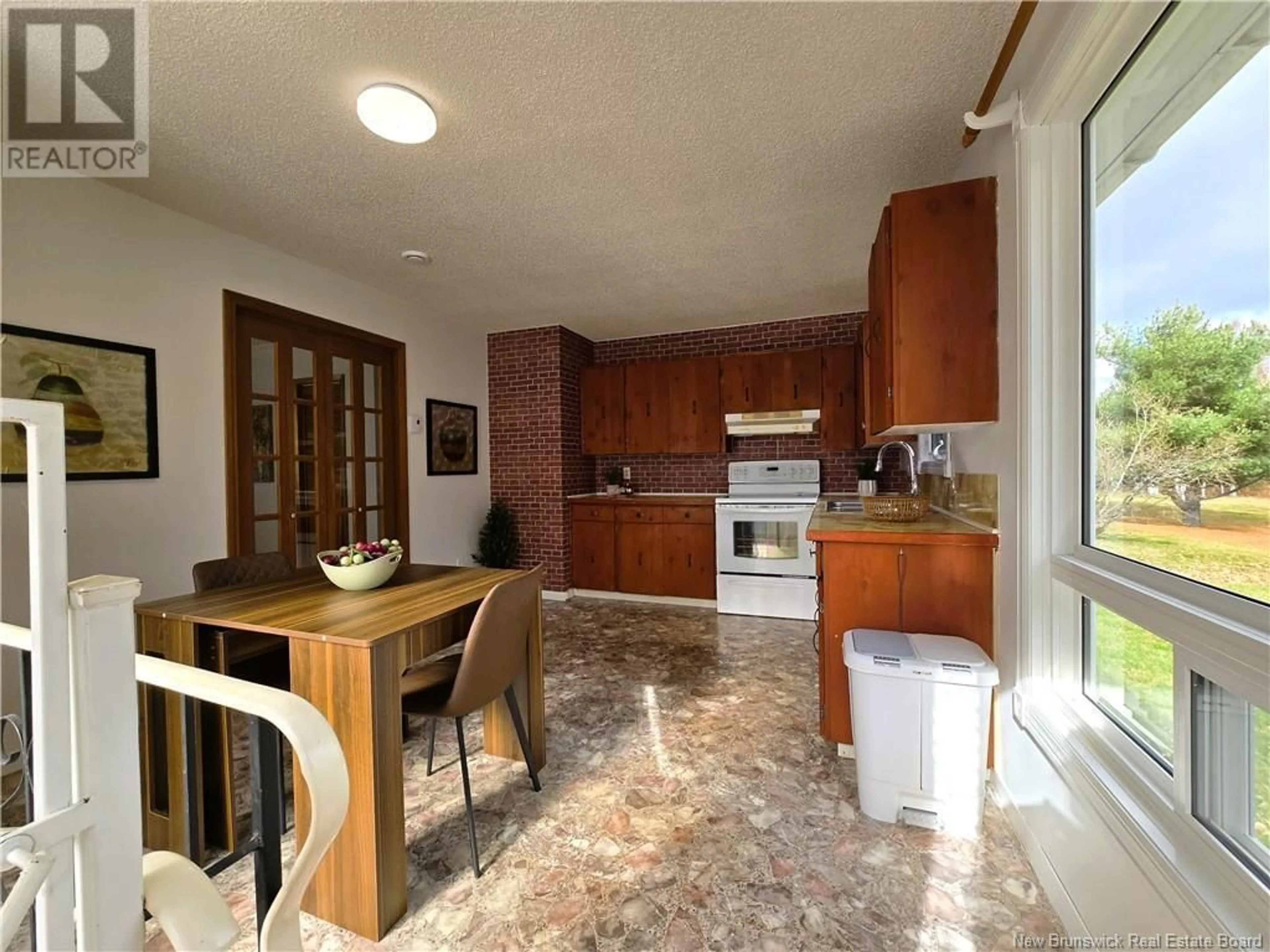242 chemin Theriault, Bertrand, New Brunswick E1W1K2
Contact us about this property
Highlights
Estimated ValueThis is the price Wahi expects this property to sell for.
The calculation is powered by our Instant Home Value Estimate, which uses current market and property price trends to estimate your home’s value with a 90% accuracy rate.Not available
Price/Sqft$226/sqft
Est. Mortgage$709/mo
Tax Amount ()-
Days On Market25 days
Description
House in Bertrand, ideal for small budgets - Located on rue Thériault, this three bedroom and one bathroom home is perfect for a couple, family or professionals looking for an affordable first home. Located on a 0.8 acre plot, it offers all the private desired to raise your family or just enjoy a peaceful space. The house has had several recent improvements in 2024: two heat pumps, optimized insulation, air exchanger, bathroom fan, electric thermostat, side door changed two years ago and the top windows about 5 years ago. The roof, well maintained, is 15 years old, and the interior paint has been refreshed, except for the ceilings on the ground floor (except in a bedroom and bathroom). The basement has been cleaned and the floor has been repainted, offering potential for development into a family room or living space to your liking. Nearby you will find a school, fire station and about 10 minutes from Caraque, Paquetville and Grande-Anse. Proposed at $165,000, this home is close to Paquetville and Caraquet, as well as some beaches of the Acadian Peninsula. The Acadian Peninsula is known for its cycling trails, mountain bike trails, water sports and winter activities. Request a visit to discover your future at home! (id:39198)
Property Details
Interior
Features
Main level Floor
4pc Bathroom
11'6'' x 4'11''Primary Bedroom
12' x 11'6''Living room
13'10'' x 11'5''Kitchen/Dining room
13'9'' x 11'6''Exterior
Features
Property History
 28
28


