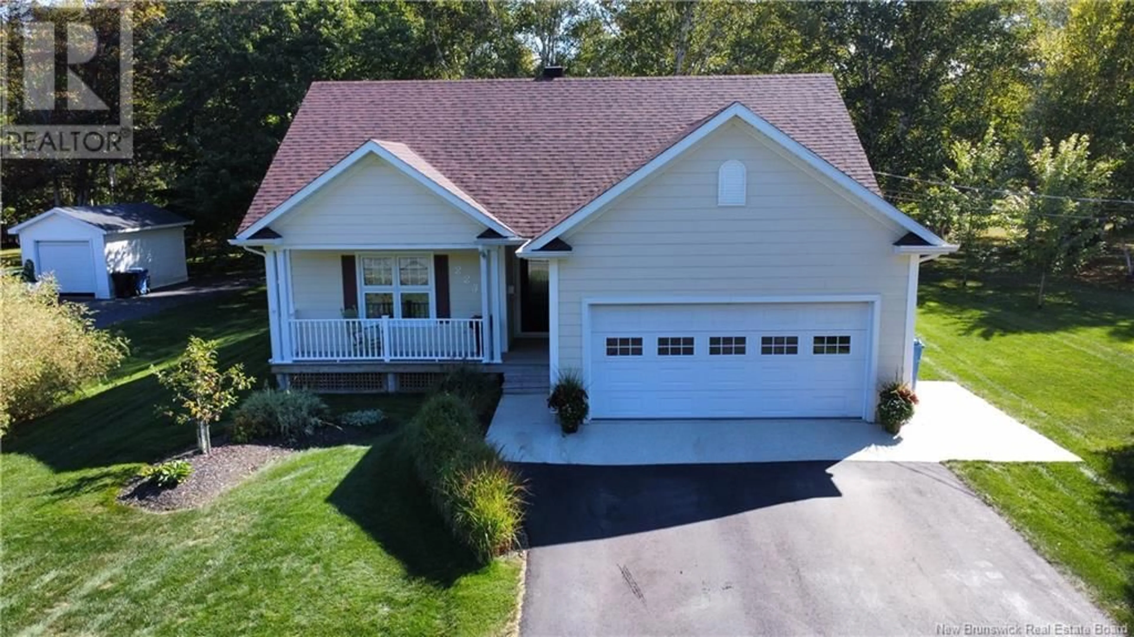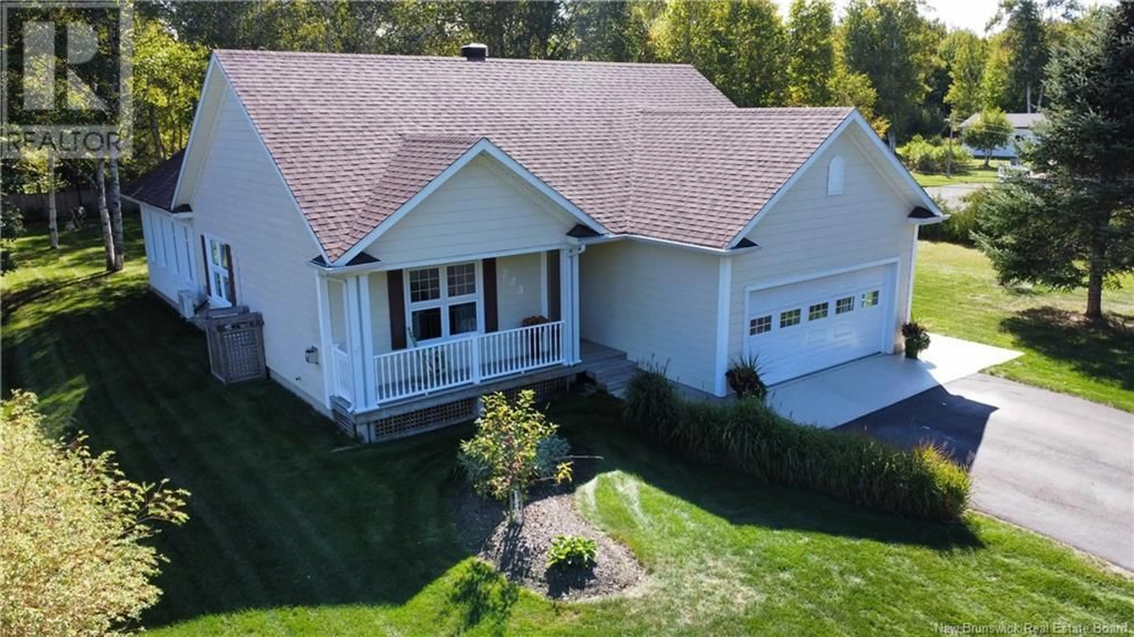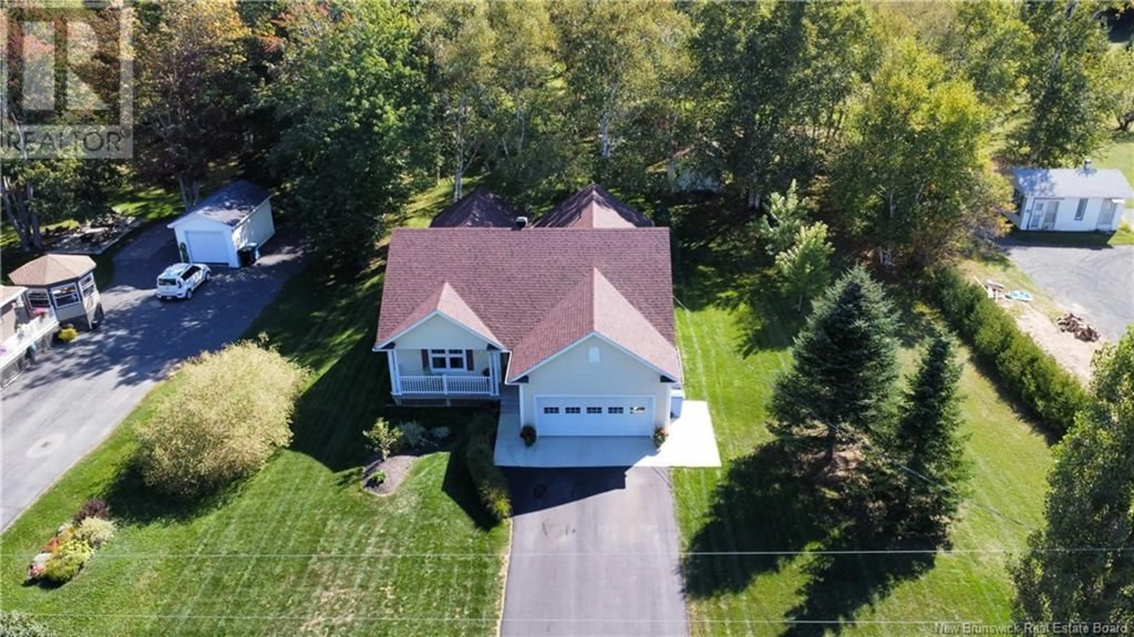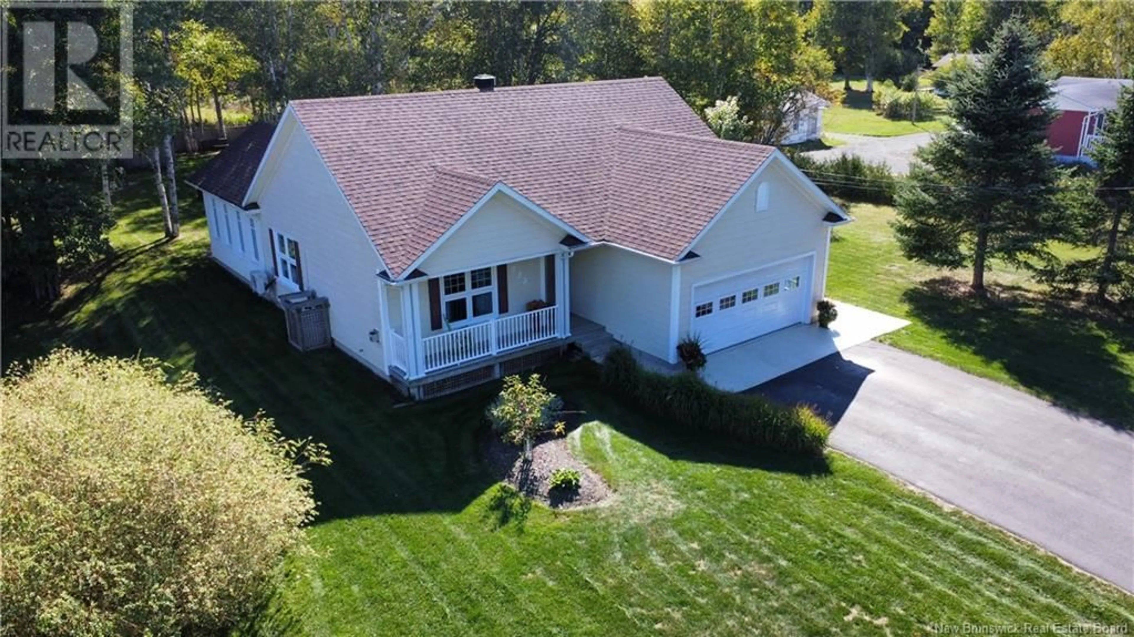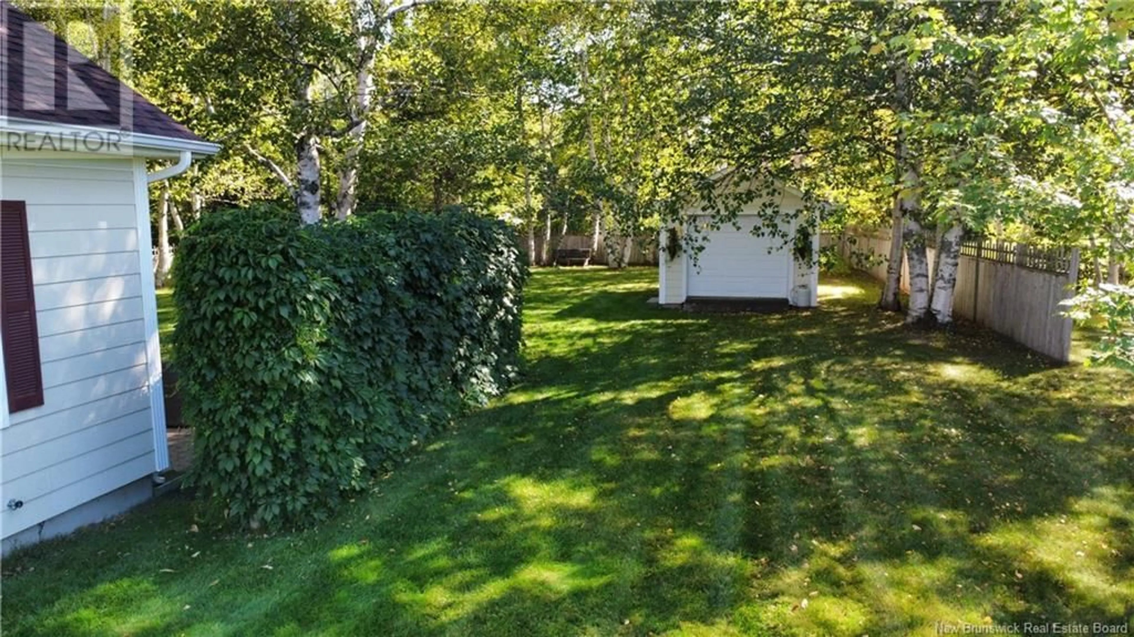223 Rue Du Moulin, Nigadoo, New Brunswick E8K3M3
Contact us about this property
Highlights
Estimated ValueThis is the price Wahi expects this property to sell for.
The calculation is powered by our Instant Home Value Estimate, which uses current market and property price trends to estimate your home’s value with a 90% accuracy rate.Not available
Price/Sqft$270/sqft
Est. Mortgage$1,846/mo
Tax Amount ()-
Days On Market3 days
Description
Welcome to this stunning home that combines modern comfort with timeless charm. Built in 2003 and meticulously maintained, this 3-bedroom, 2-bathroom property offers the perfect blend of convenience and style. Step inside to an open-concept kitchen and dining area, ideal for entertaining or family gatherings. The kitchen boasts sleek stainless steel appliances, while the dining room features a cozy propane fireplace, which also serves as a reliable backup heating source during power outages. The spacious living room is a showstopper, with its soaring cathedral ceilings and an abundance of natural sunlight streaming through large windows. The primary bedroom offers a private ensuite, creating a relaxing retreat. The attached garage, with room for two vehicles, is finished with durable epoxy flooring, providing both functionality and a polished look. Outdoors, you'll find a beautifully landscaped yard with partial fencing, perfect for enjoying your morning coffee or gardening. Plus, with the roof redone in 2023, this home is truly move-in ready. This gem is the definition of one-floor living at its finestdont miss your chance to make it your own! (id:39198)
Property Details
Interior
Features
Main level Floor
Laundry room
6'11'' x 4'8''3pc Bathroom
Primary Bedroom
13'3'' x 11'0''Bedroom
9'4'' x 9'10''Exterior
Features
Property History
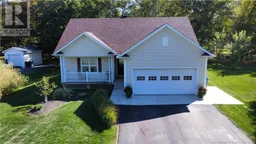 40
40
