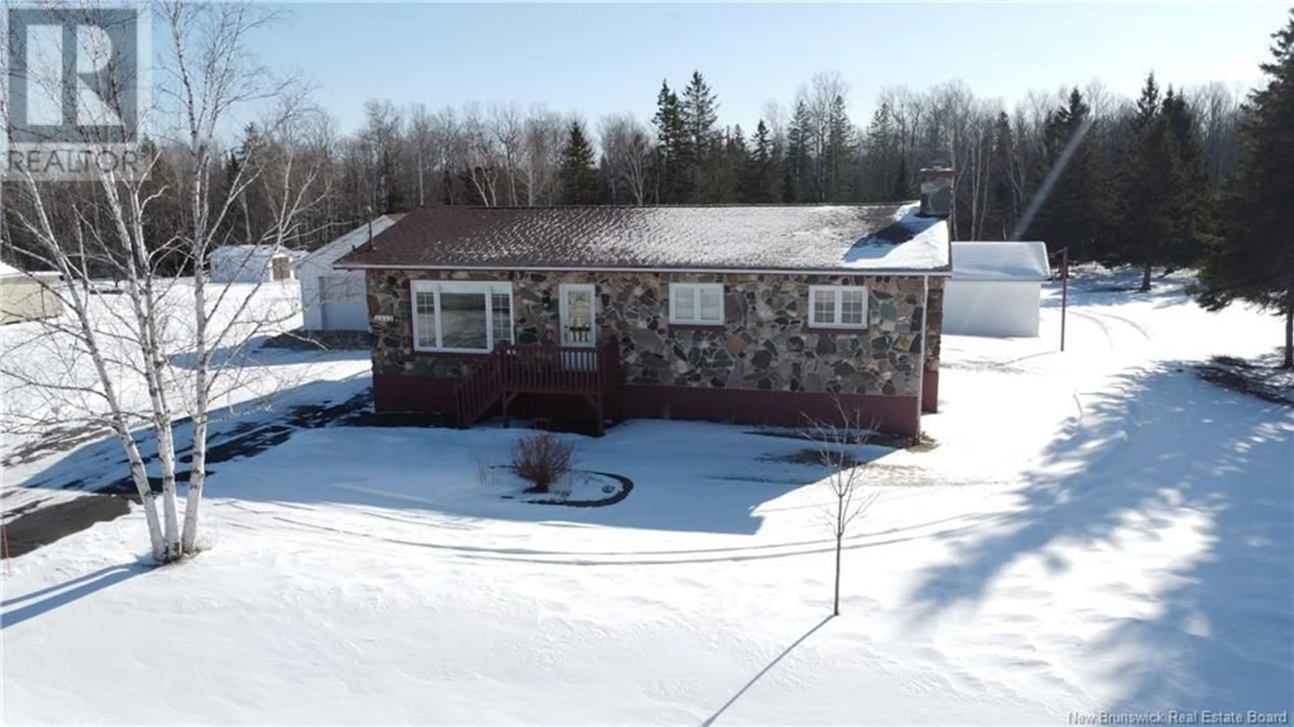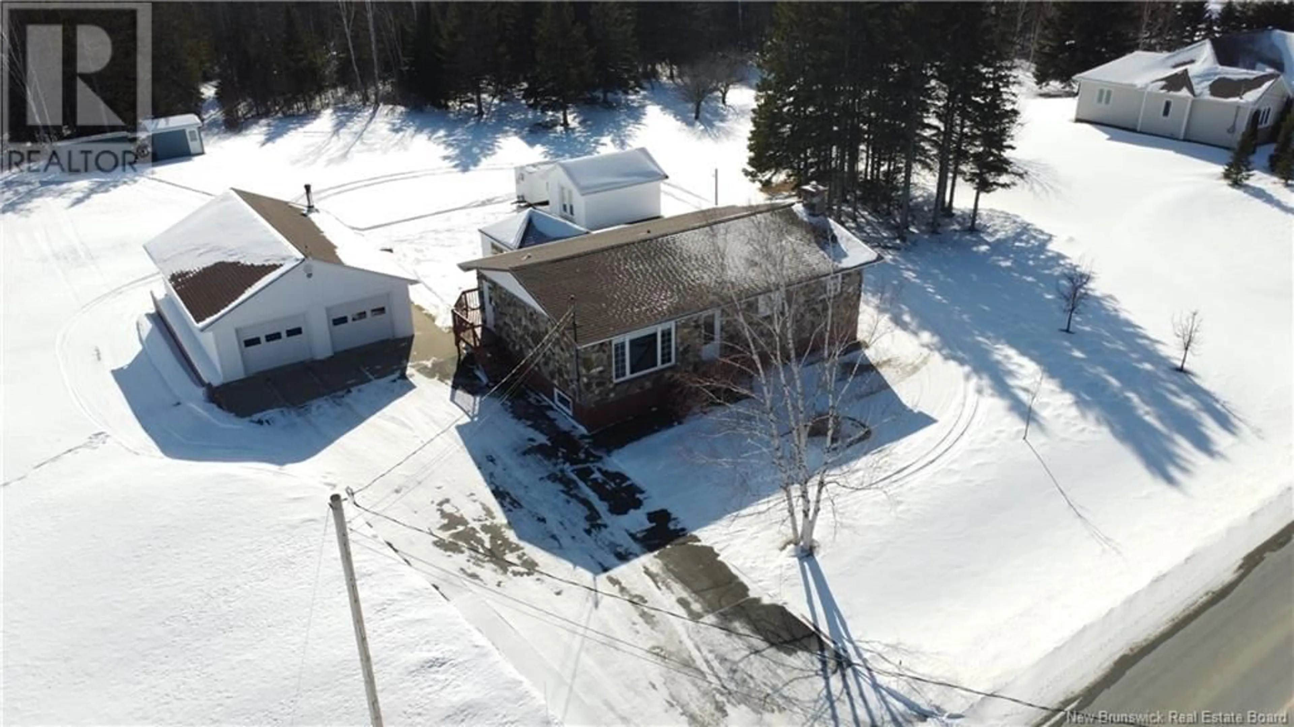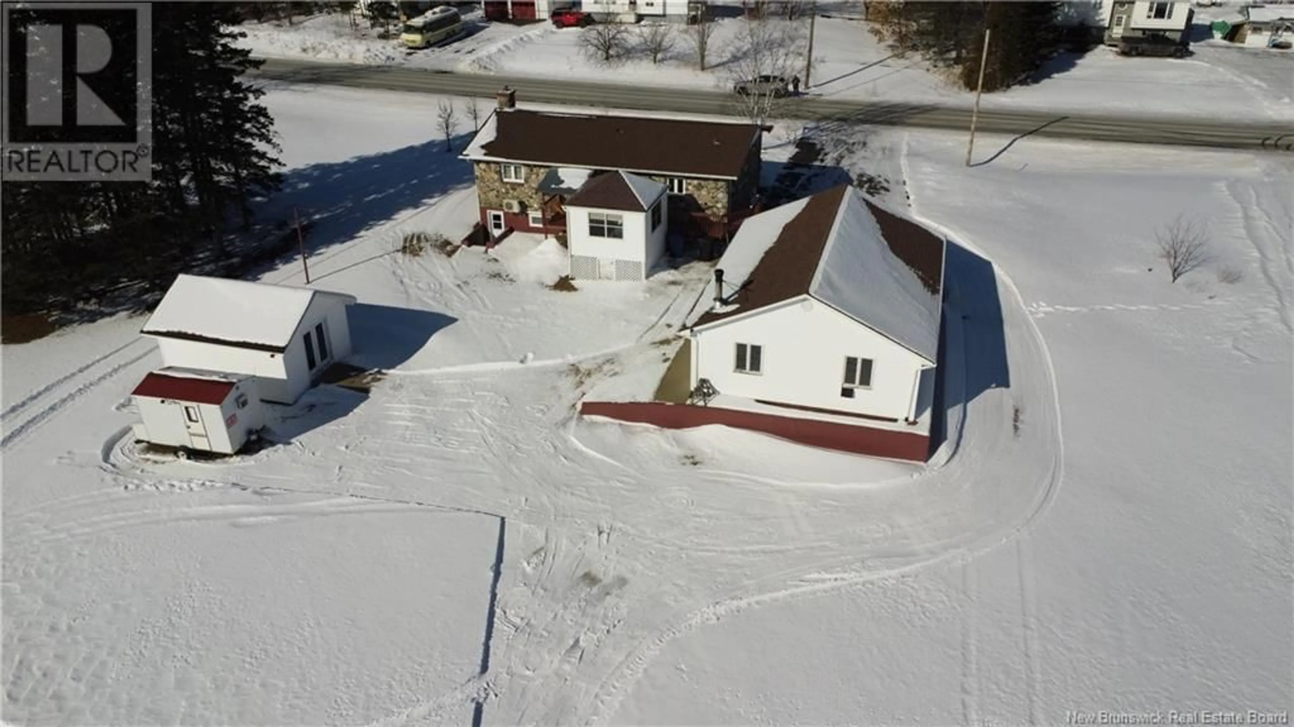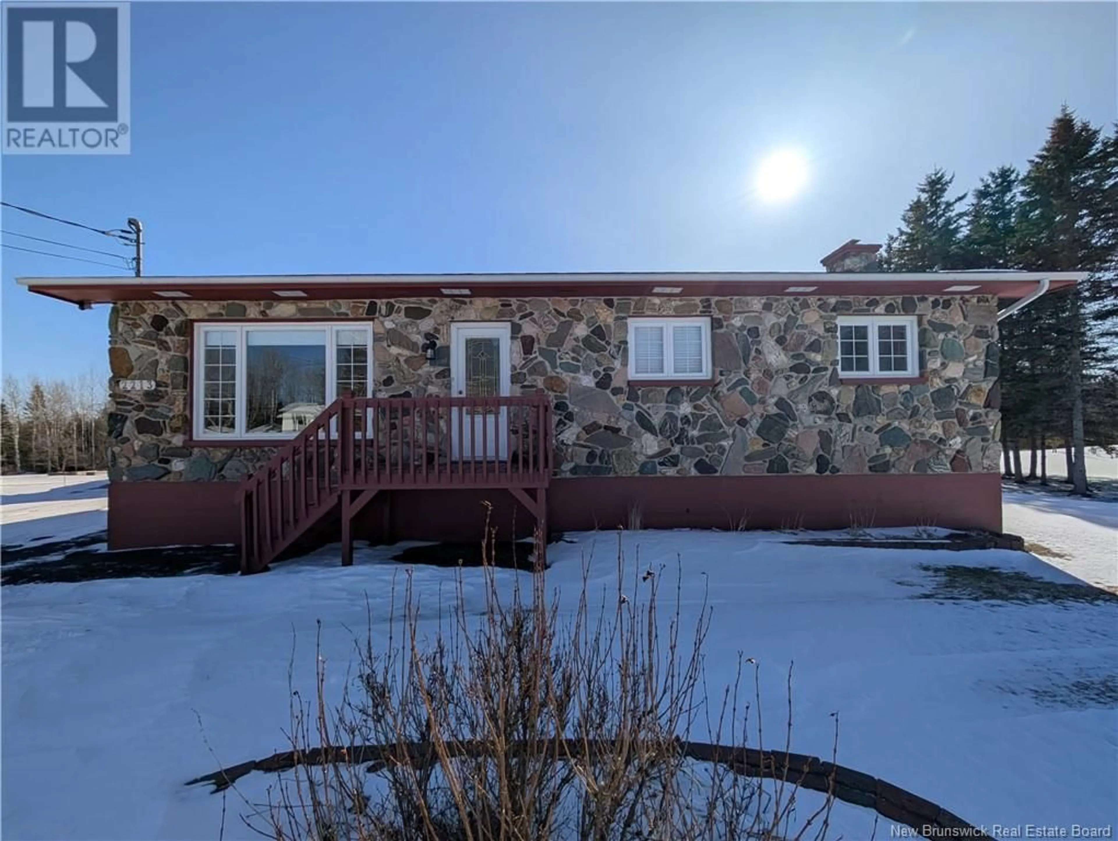2213 Chemin Sormany, Sormany, New Brunswick E8K3B1
Contact us about this property
Highlights
Estimated ValueThis is the price Wahi expects this property to sell for.
The calculation is powered by our Instant Home Value Estimate, which uses current market and property price trends to estimate your home’s value with a 90% accuracy rate.Not available
Price/Sqft$275/sqft
Est. Mortgage$1,460/mo
Tax Amount ()-
Days On Market6 days
Description
This charming 3+1 bedroom home, built in 1981, offers a blend of modern updates and solid craftsmanship. The main floor features a renovated kitchen, updated ceramic tile flooring, and a bathroom/laundry combo for added convenience. Stay comfortable year-round with two newer heat pumps and PVC windows throughout. The fully finished basement includes a wood stove (ready to be reconnected), a walkout entrance, and an extra bedroom (window to be verified for egress). The homes stone exterior provides excellent insulation, keeping temperatures comfortable in every season. Outside, enjoy a large paved driveway, a double detached garage with a wood stove & shop area, multiple storage sheds, and a beautiful backyard with a deck and gazebo. With equalized power at under $200/month and central vacuum, this home is efficient and move-in ready! A fantastic opportunitybook your showing today! (id:39198)
Property Details
Interior
Features
Basement Floor
Storage
8'0'' x 13'3''Bedroom
12'9'' x 13'2''Family room
41'7'' x 17'2''Property History
 46
46




