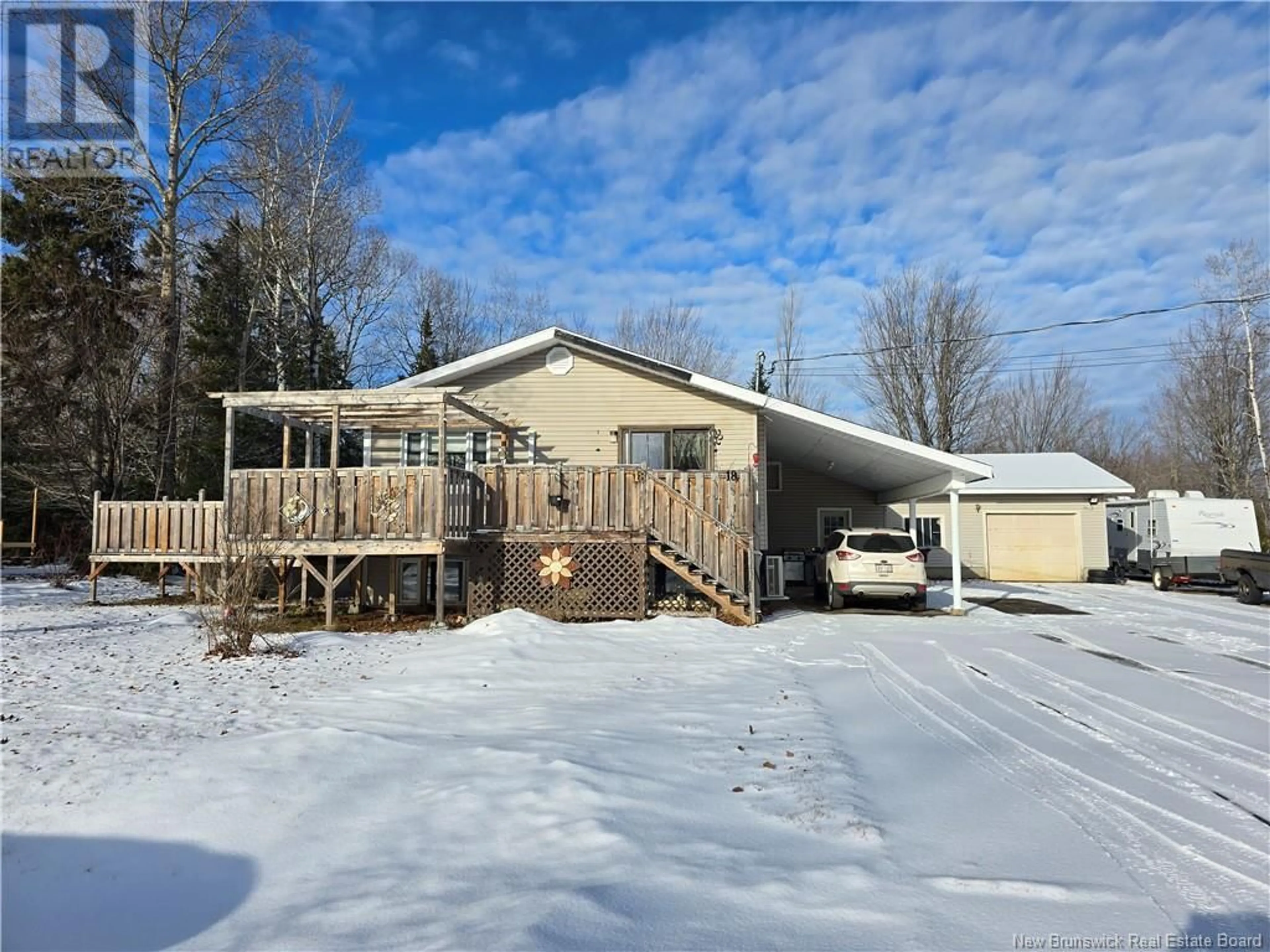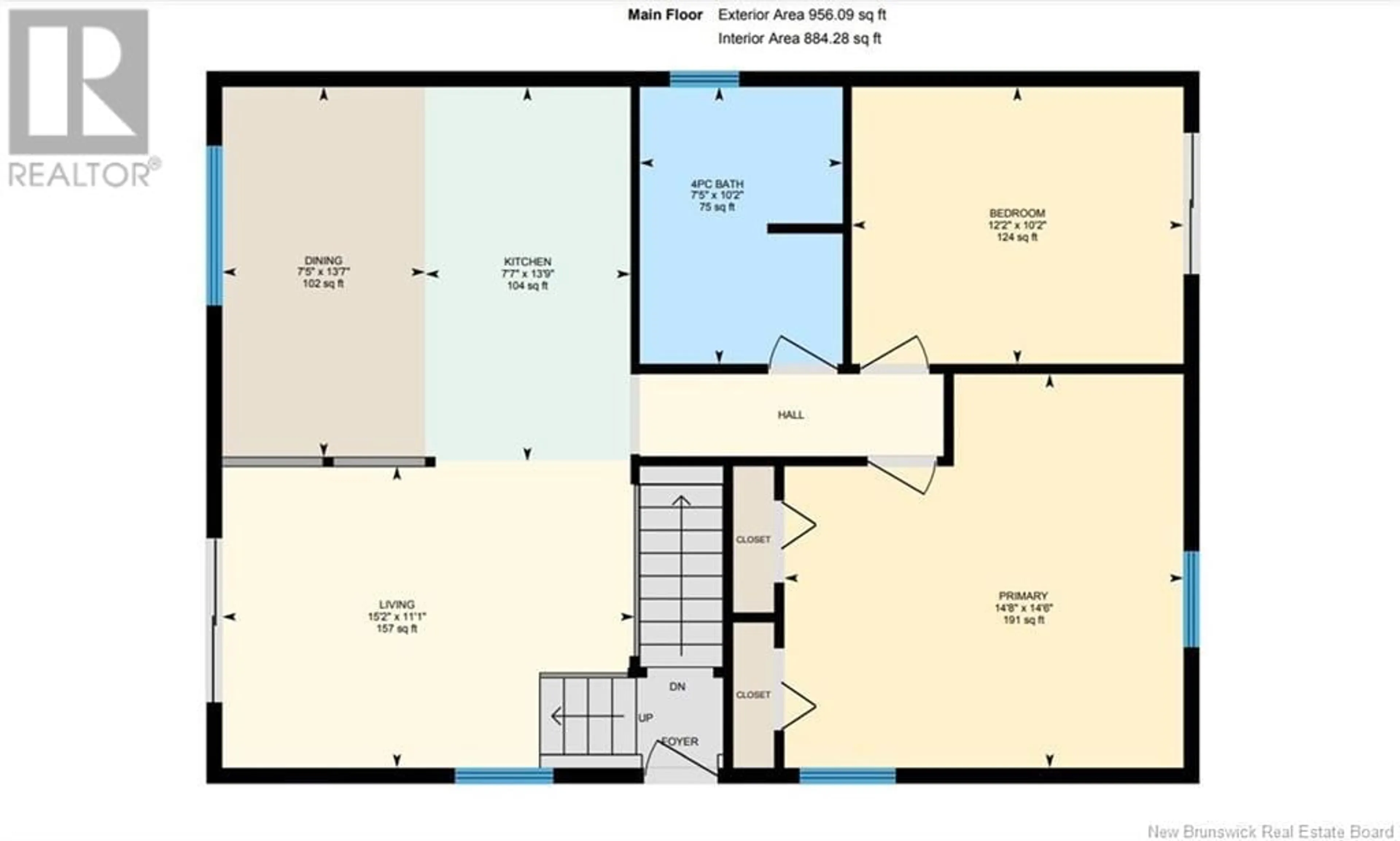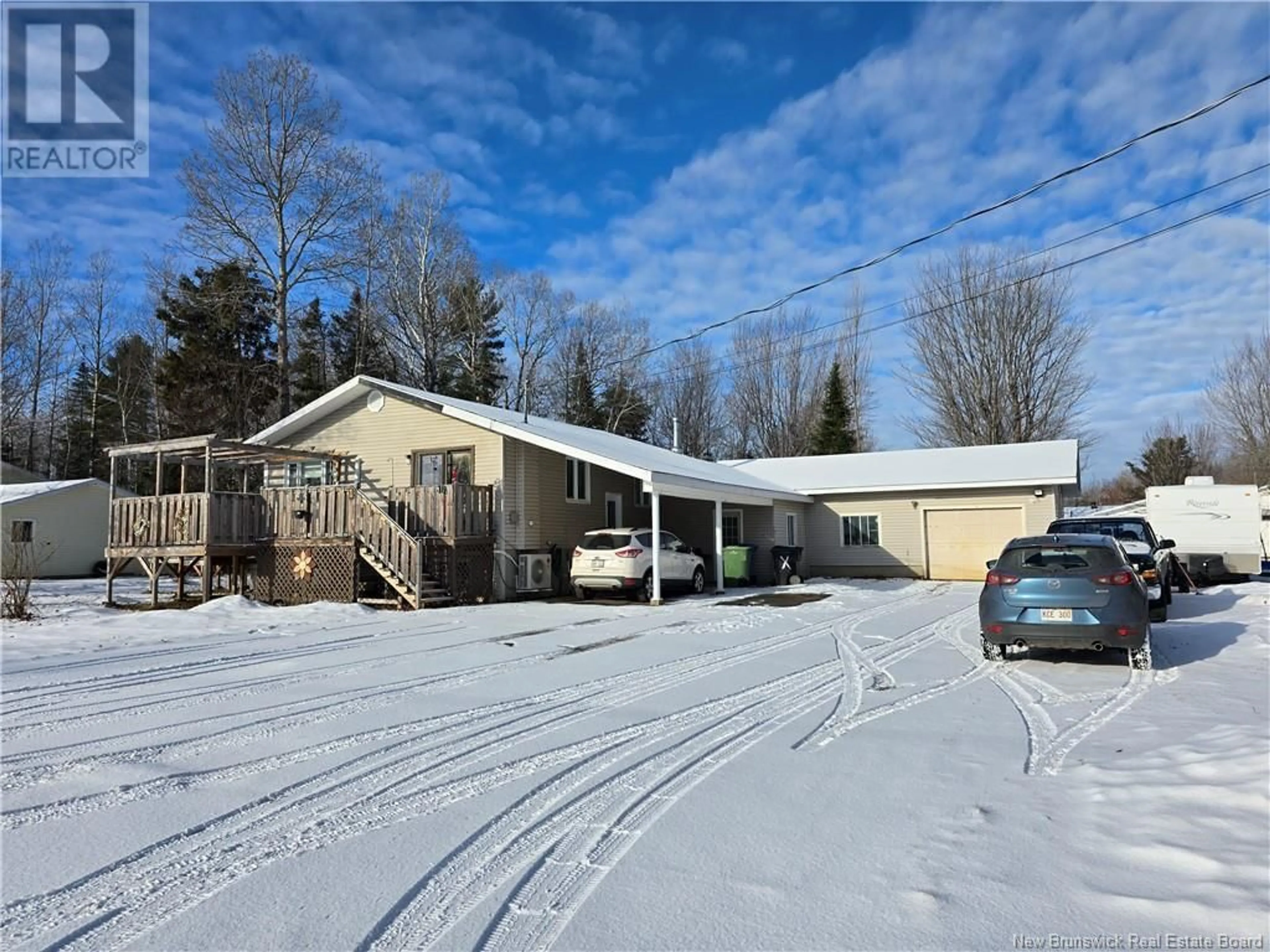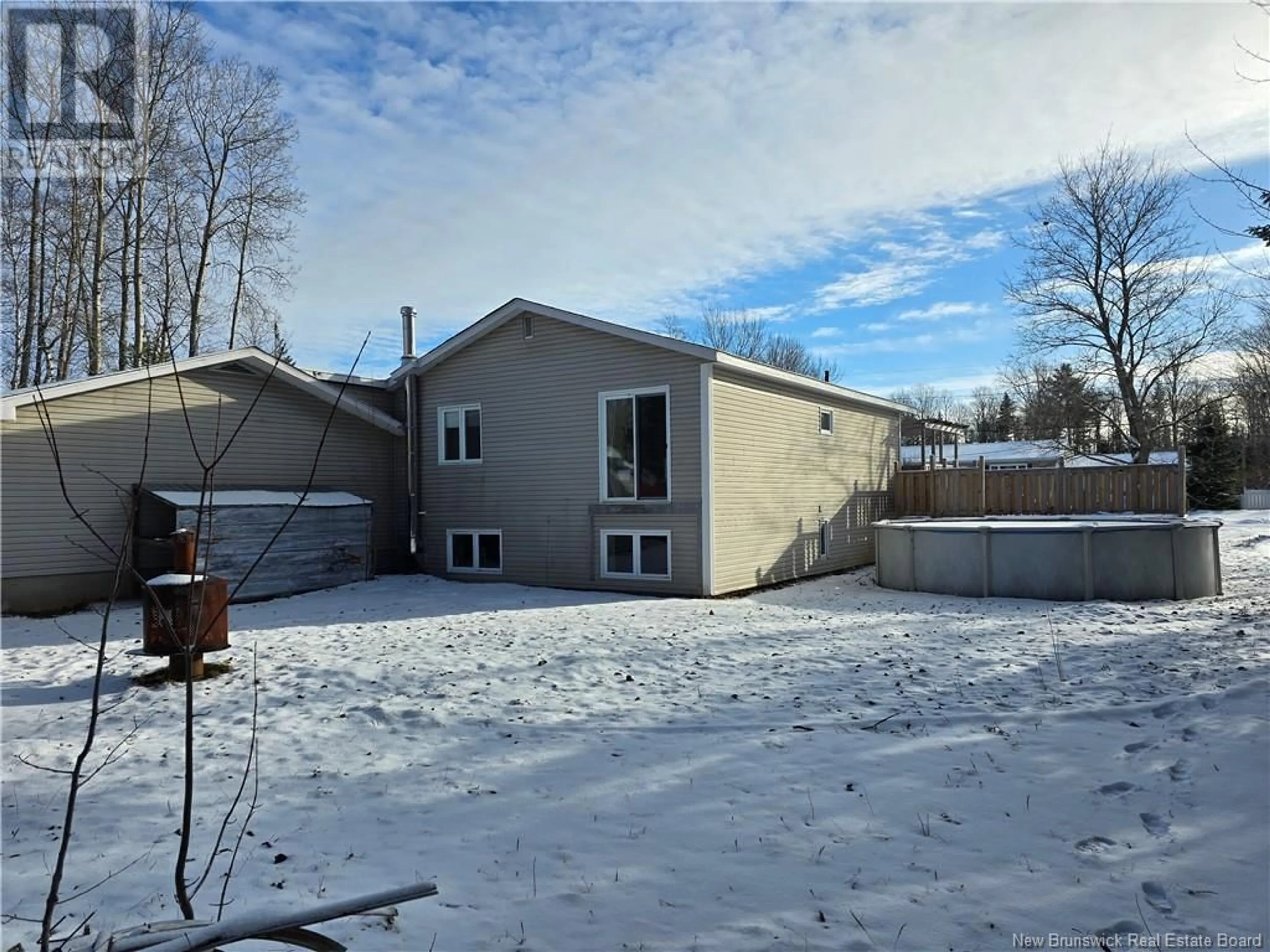18 Pine, South Tetagouche, New Brunswick E2A4Z3
Contact us about this property
Highlights
Estimated ValueThis is the price Wahi expects this property to sell for.
The calculation is powered by our Instant Home Value Estimate, which uses current market and property price trends to estimate your home’s value with a 90% accuracy rate.Not available
Price/Sqft$230/sqft
Est. Mortgage$944/mo
Tax Amount ()-
Days On Market7 days
Description
New Listing! Location! Location! Location! This little gem is in the south after subdivision of Lone Pine. It is desired for its proximity to all amenities (hospital, schools, shopping and so much more) and only minutes outside of the beautiful city of Bathurst. The lot size is the perfect size for you to enjoy without having to much of it to maintain. Get away from the heat in an above ground and if the you are more of tinker in the garage type of person, you can keep cool in the 24 x36 attached garage which has a heat pump. This cozy bungalow has the possibility of 4 bedrooms (missing flooring in basement bedroom) You will enjoy relaxing in the jet tub after a long days work or a quick shower in the separate stand up shower to wash the day away might be more your thing. The basement has large windows in the rec room along with walkout into the breezeway to the 24 x 36 garage. This house may need a little bit of love to get it to its full potential but if you enjoy adding your touch to something then dont wait, contact your favorite REALTOR® for a viewing. (id:39198)
Property Details
Interior
Features
Main level Floor
Bedroom
10'2'' x 12'2''Primary Bedroom
14'5'' x 14'7''Living room
11'1'' x 15'1''Kitchen
13'8'' x 7'5''Exterior
Features
Property History
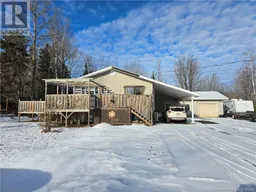 33
33
