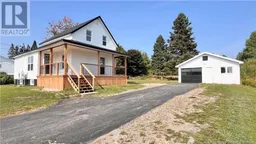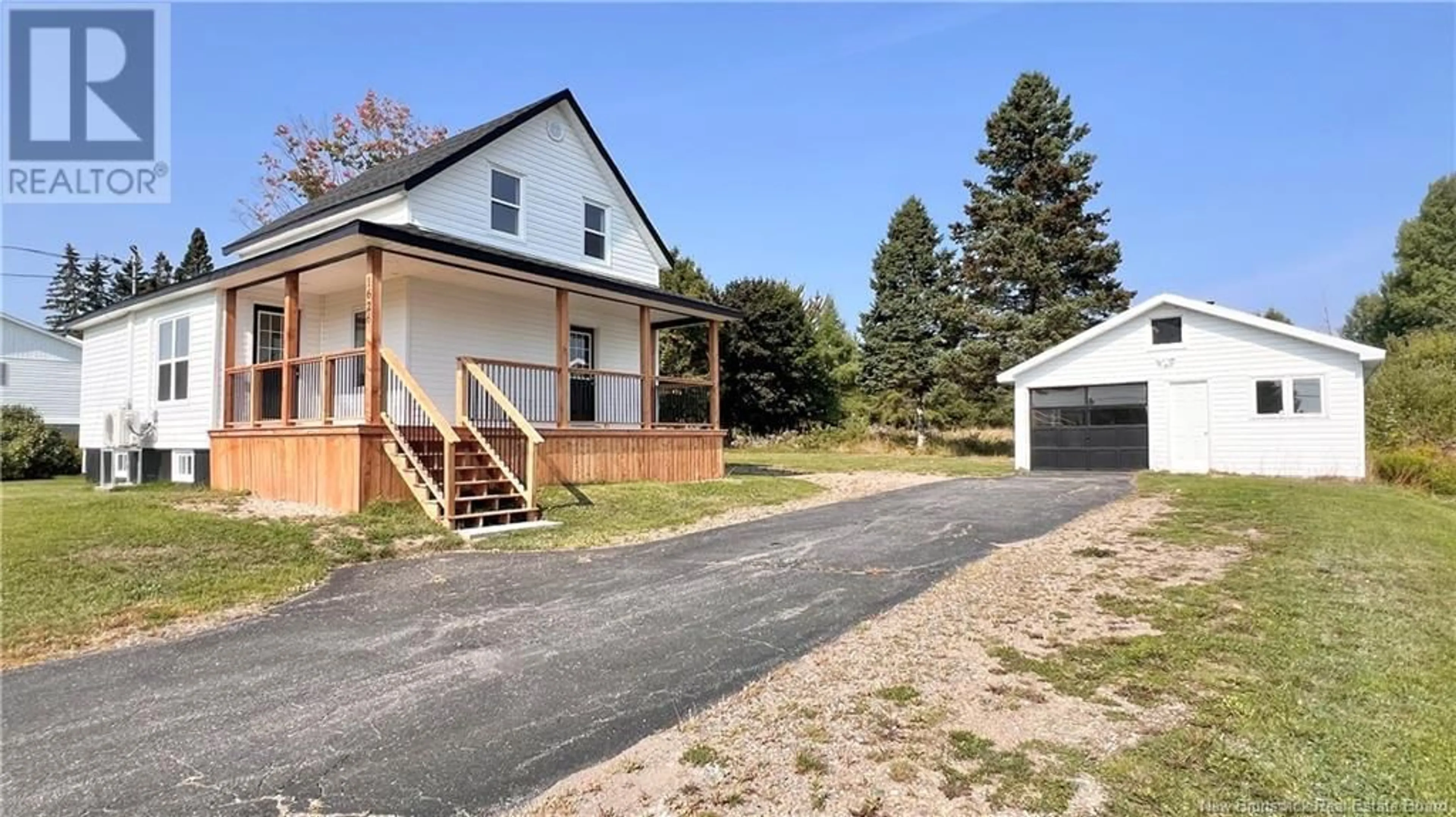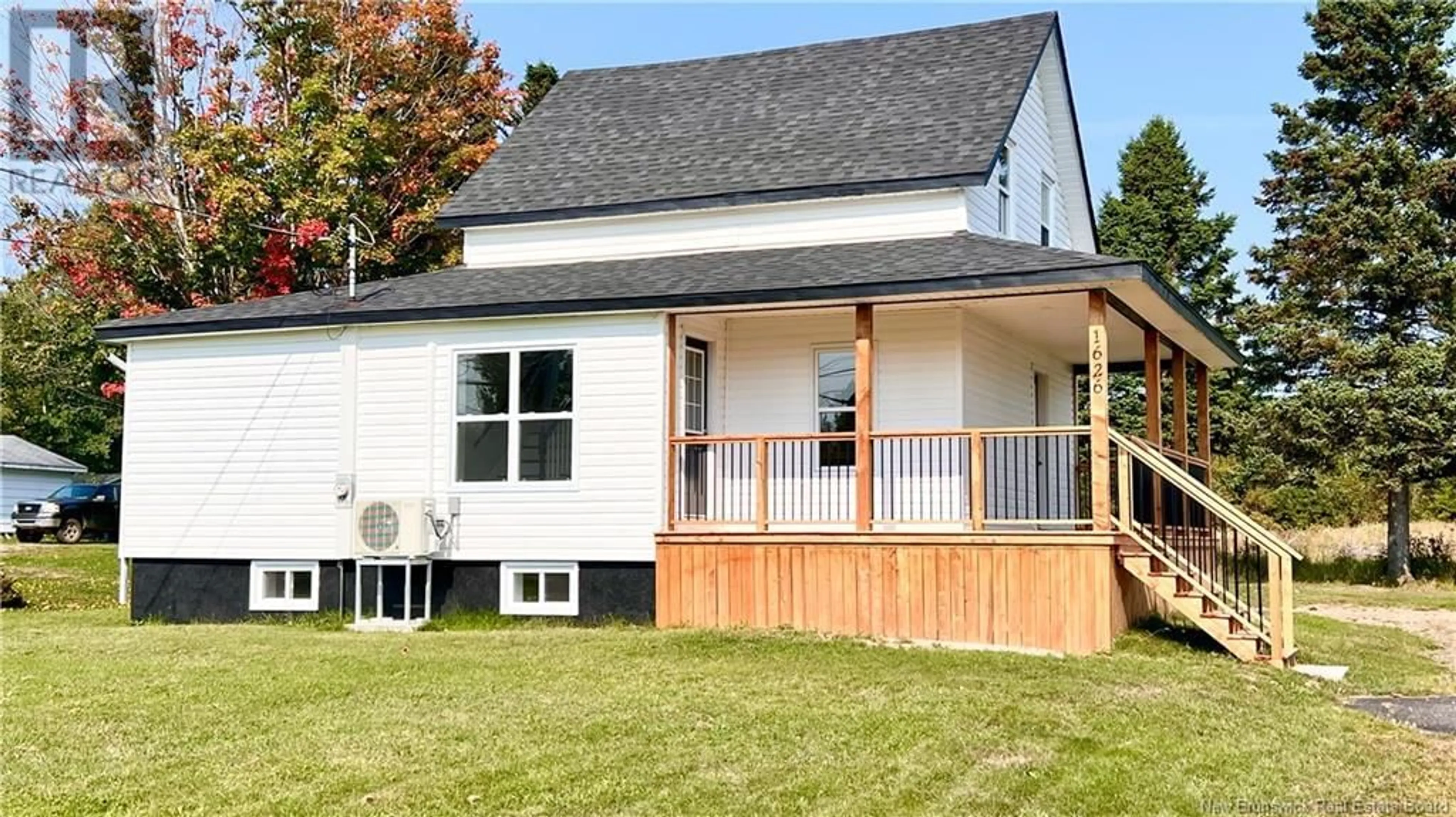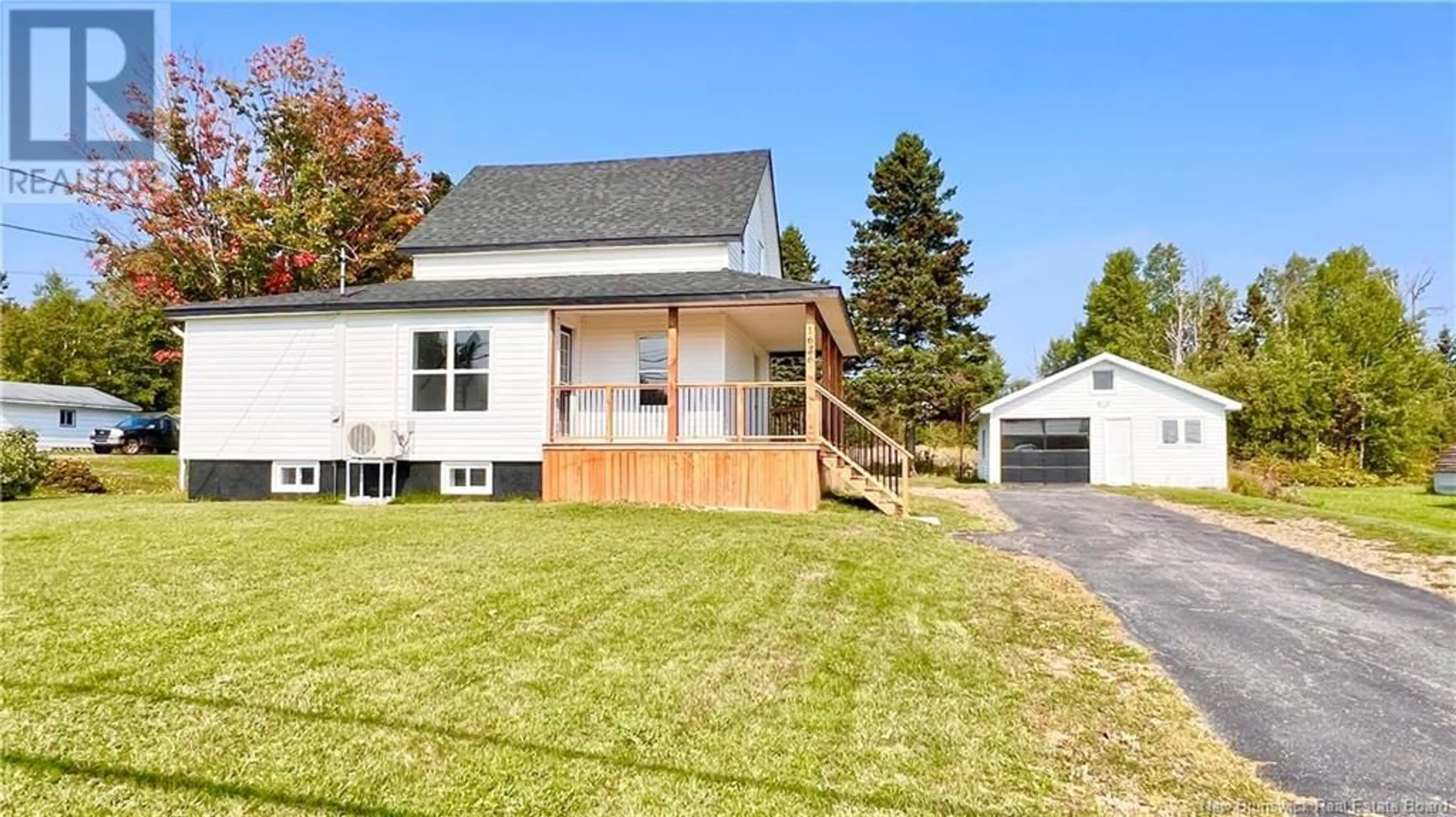1626 Robertville, Robertville, New Brunswick E8K2T1
Contact us about this property
Highlights
Estimated ValueThis is the price Wahi expects this property to sell for.
The calculation is powered by our Instant Home Value Estimate, which uses current market and property price trends to estimate your home’s value with a 90% accuracy rate.Not available
Price/Sqft$261/sqft
Est. Mortgage$1,159/mo
Tax Amount ()-
Days On Market8 days
Description
Step into this stunning, fully renovated 4-bedroom, 2-bathroom home where no expense has been spared! Every detail has been meticulously upgraded from top to bottom, offering modern finishes and a fresh, stylish look throughout. Everything in this house has been updated, plumbing, electrical, flooring, heating etc. With 4 bedrooms in total, including one in the fully finished basement(windows non egress), this home provides plenty of space for everyone. Main floor offers living room, dining, kitchen, bathroom and a bedroom. On the second floor, you will find 2 additional bedrooms, and an additional bathroom. The fully finished basement offers a space perfect for multiple types of usage like entertainment, man cave, kids play room, family room etc. You will also find a 4th bedroom in the basement with its own walk in closet. Featuring elegant floors, modern fixtures, and a clean, contemporary design. Outside, the detached garage offers convenience and extra storage, while the 3/4 of an acre backyard provides a perfect space for outdoor entertaining or relaxation. This home is truly move-in readyjust bring your furniture and start living! (id:39198)
Property Details
Interior
Features
Exterior
Features
Property History
 50
50


