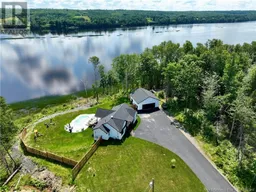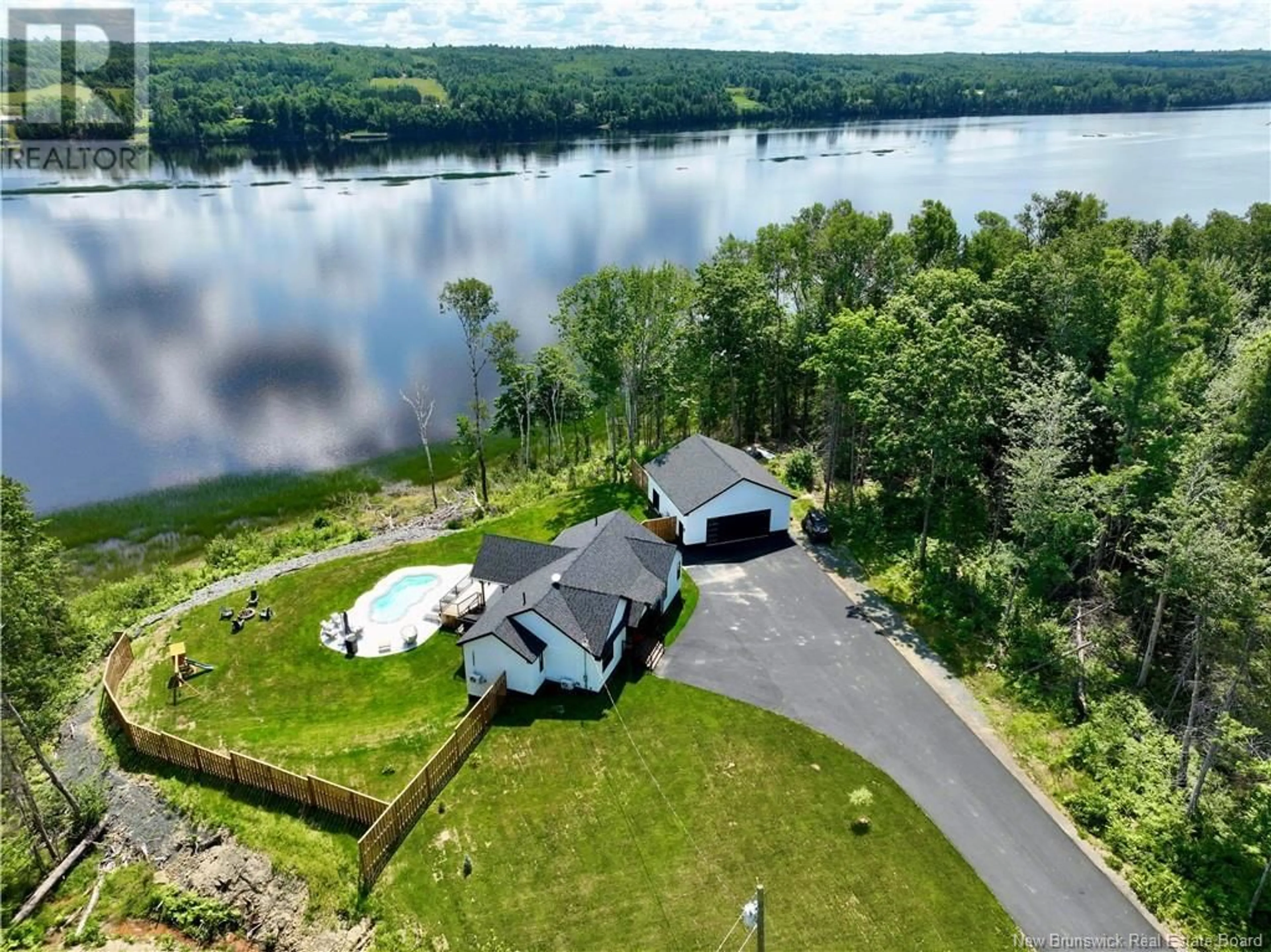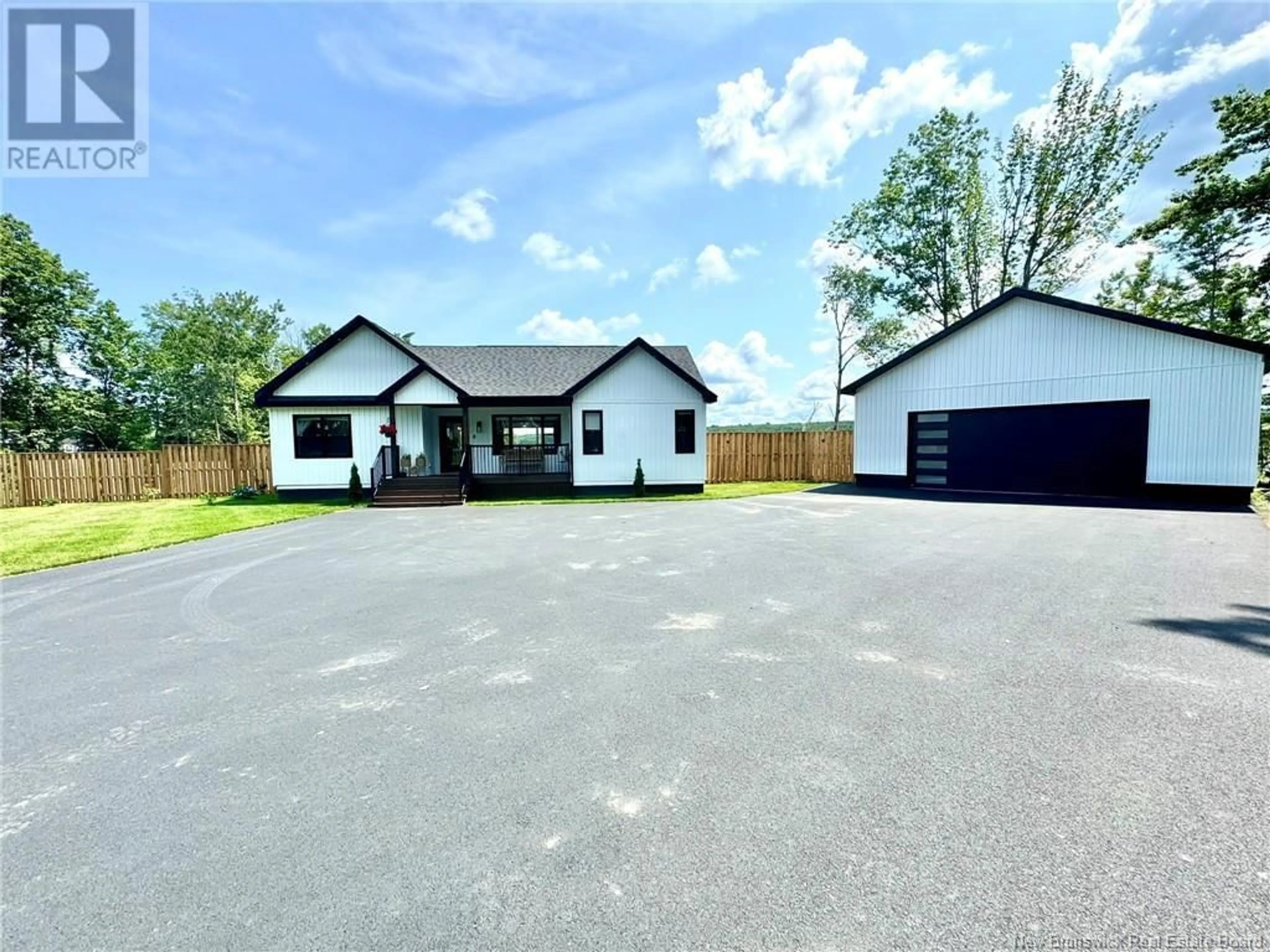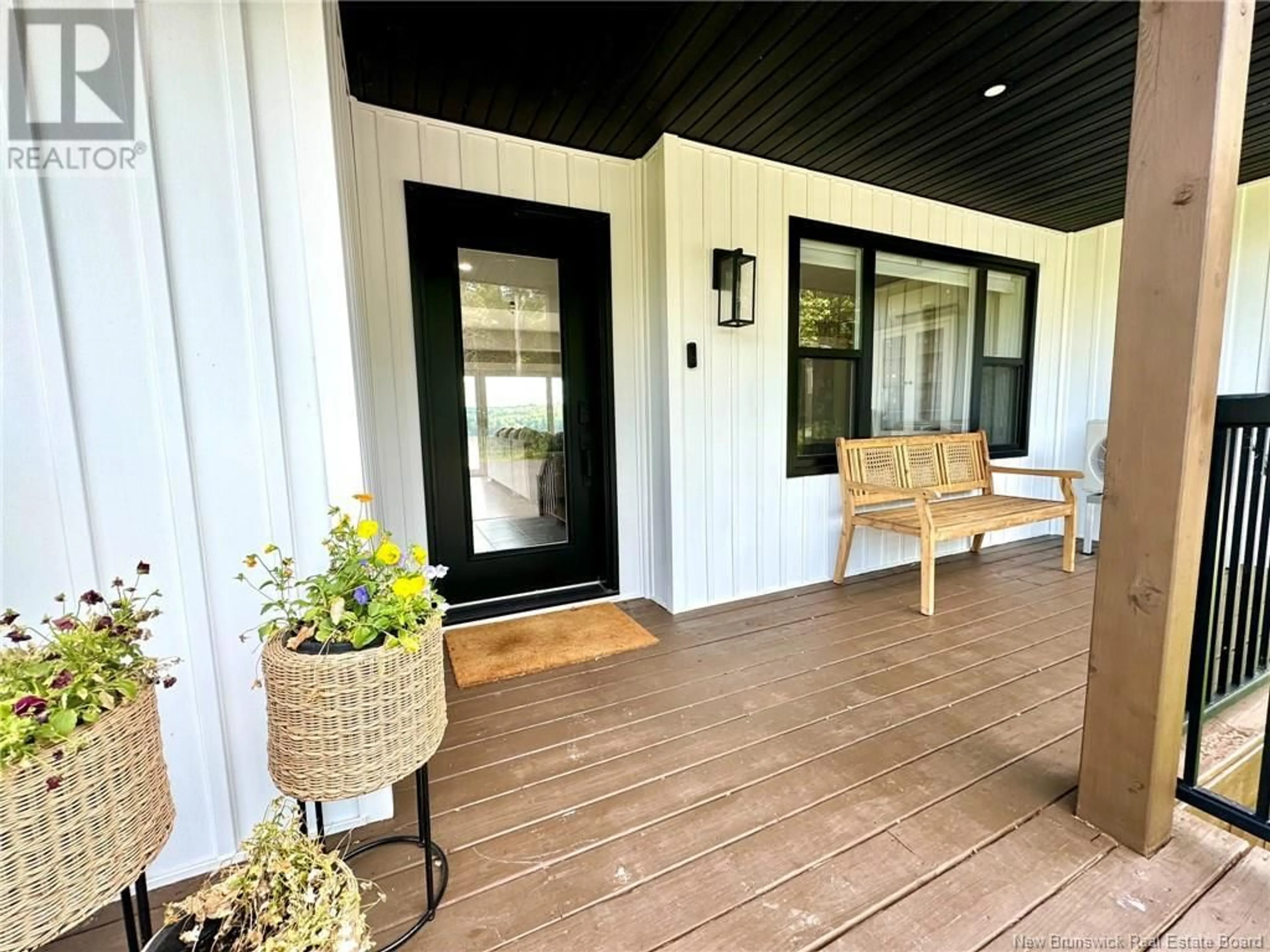1417 HWY 425, Boom Road, New Brunswick E9E1G5
Contact us about this property
Highlights
Estimated ValueThis is the price Wahi expects this property to sell for.
The calculation is powered by our Instant Home Value Estimate, which uses current market and property price trends to estimate your home’s value with a 90% accuracy rate.Not available
Price/Sqft$637/sqft
Days On Market1 day
Est. Mortgage$4,187/mth
Tax Amount ()-
Description
Welcome to your dream home! This stunning waterfront home offers 3060 sqft of luxurious living space. Step inside and be greeted by the bright and airy open concept kitchen, living, and dining area. Huge windows stretch across the wall, providing breathtaking views of the river and flooding the space with natural light. The kitchen features a large island with sitting area and stainless steel appliances. A sliding door leads to a large partially covered deck with ample space for BBQ, sitting, and dining areas, perfect for entertaining or relaxing. The living room, featuring charming built-ins and a fireplace that creates a cozy and elegant atmosphere, which flows into the formal dining area. The home offers 3 spacious bedrooms on the main floor and 2 bathrooms, including a master bedroom with its own fireplace, a walk-in closet featuring functional cabinets, and an ensuite bathroom with a soaker tub, shower and stunning cabinetry. 5 mini splits throughout the home ensure optimal comfort. Downstairs you will find a large family area, which includes a kitchenette. The adding versatility of it being a walk out basement add to the functionality of the amazing property. You will also find 2 bedrooms, full bath and laundry on the lower level. Step outside and take a dip in the inground pool while enjoying unobstructed waterfront views. Did we mention there is also a large garage and a spacious paved driveway, offering plenty of parking. Call today to schedule a private showing. (id:39198)
Property Details
Interior
Features
Basement Floor
Bedroom
10'4'' x 13'3''Bedroom
15'4'' x 10'10''Storage
11'6'' x 11'0''Laundry room
7'6'' x 6'11''Exterior
Features
Property History
 50
50


