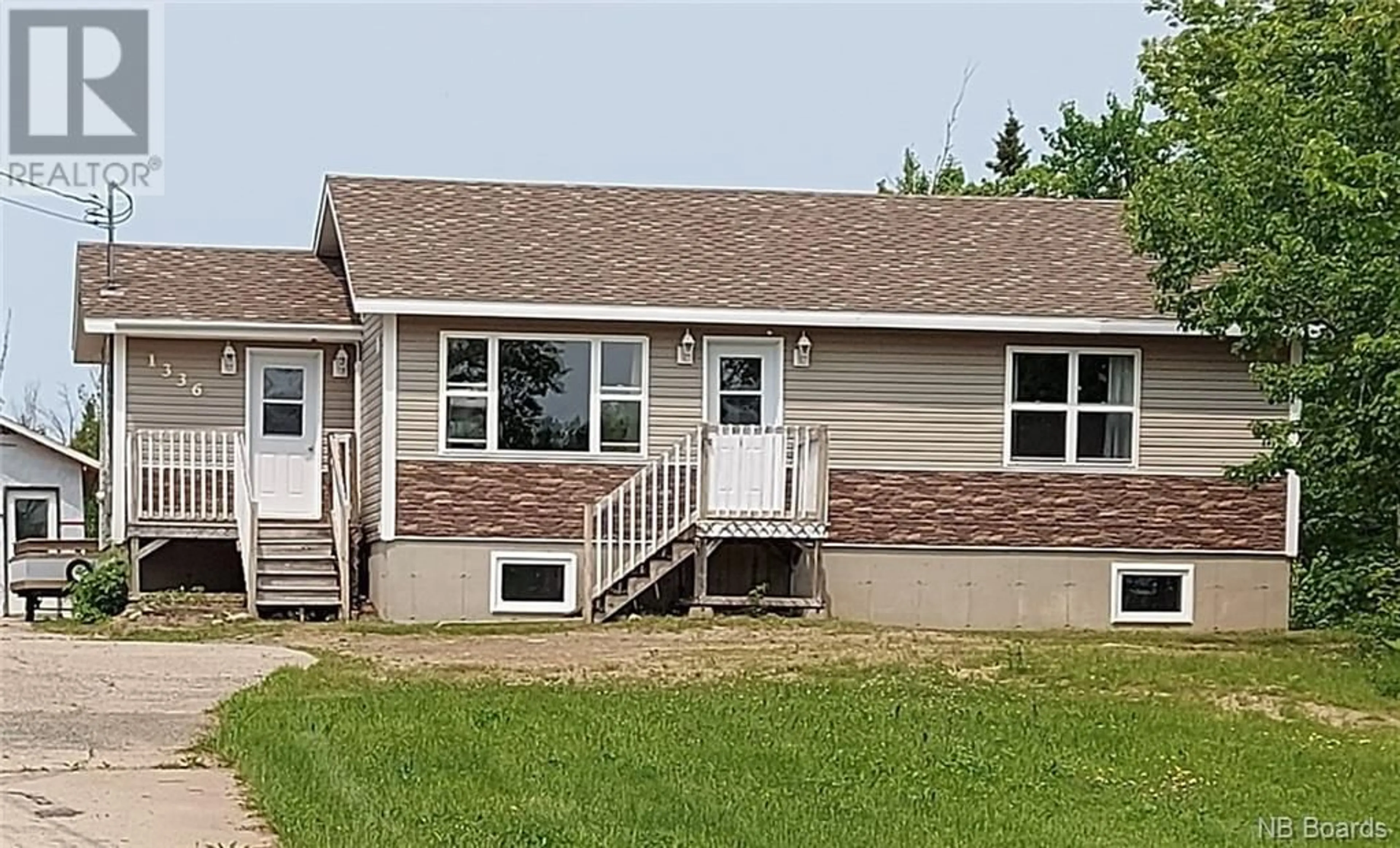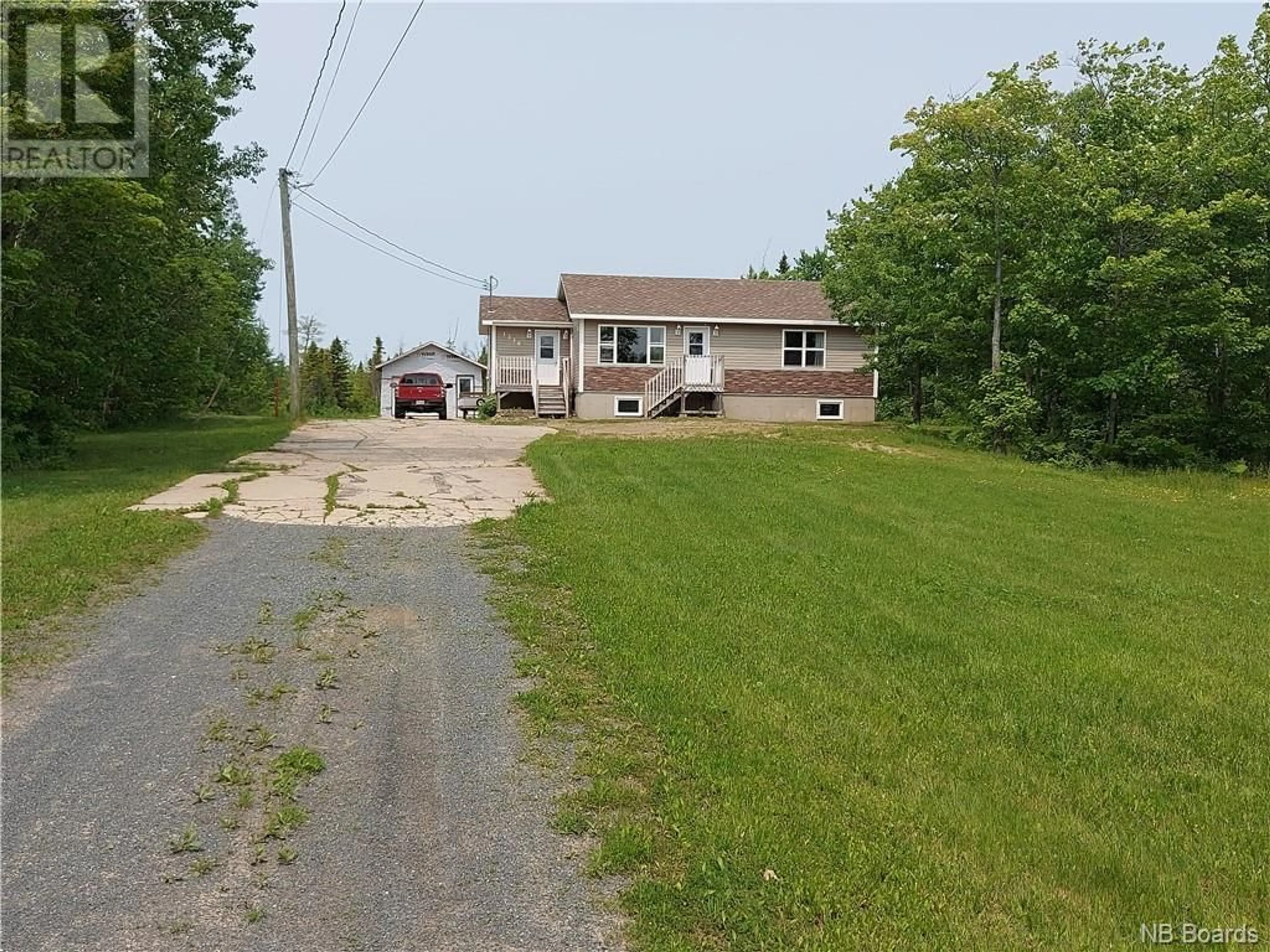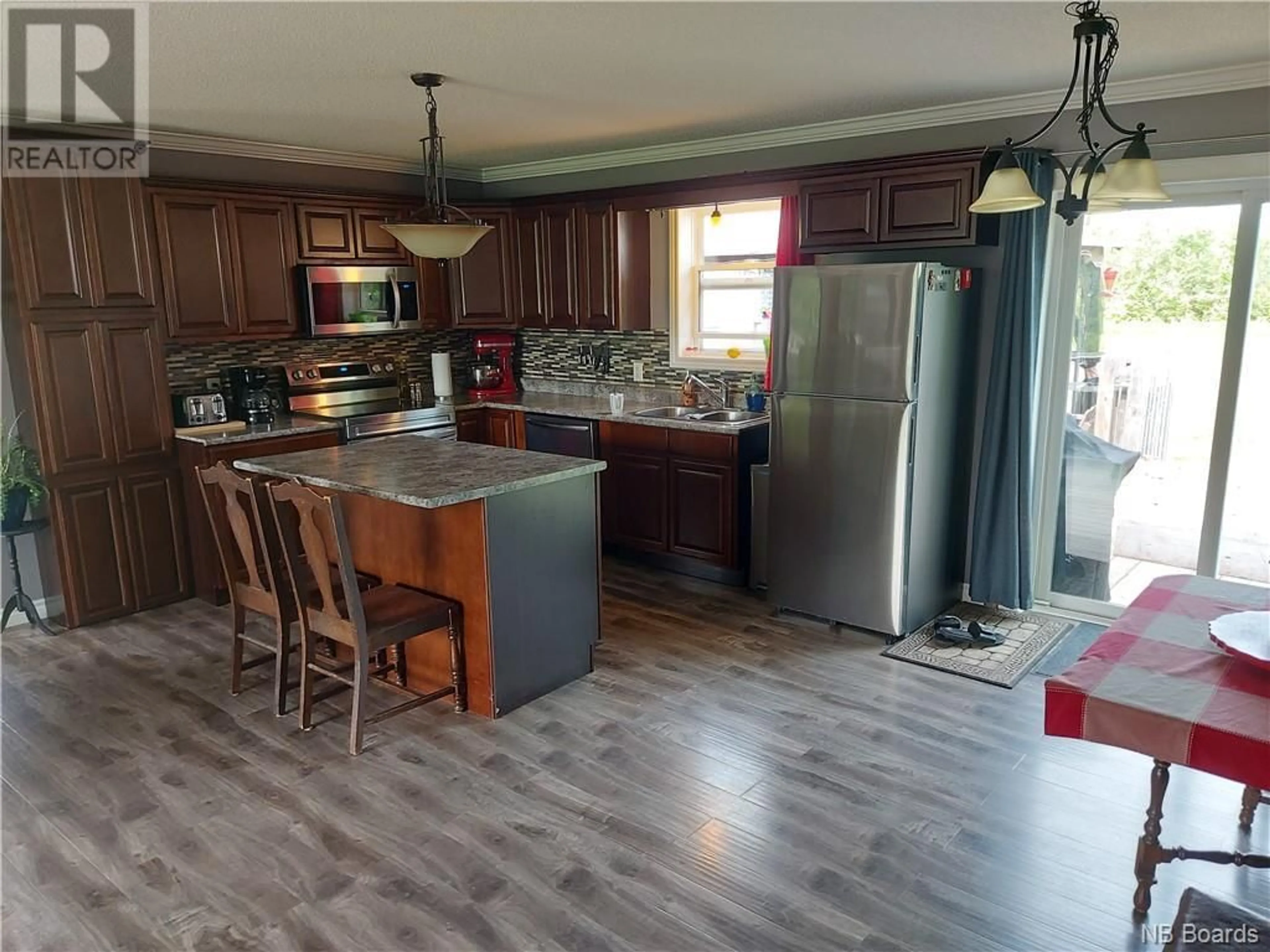1336 Chemin des Boudreau, Saint-Léolin, New Brunswick E8N2N4
Contact us about this property
Highlights
Estimated ValueThis is the price Wahi expects this property to sell for.
The calculation is powered by our Instant Home Value Estimate, which uses current market and property price trends to estimate your home’s value with a 90% accuracy rate.Not available
Price/Sqft$203/sqft
Est. Mortgage$987/mo
Tax Amount ()-
Days On Market289 days
Description
This stunning property offers a unique blend of contemporary design and serene surroundings. Nestled on 6 acres of land, approximately 35 minutes from the city of Bathurst, 5 minutes from Caraquet and easy and near access to NB trails and beaches. As you step inside, you'll be greeted by an open concept layout that seamlessly connects the kitchen, dining area, and living room. The kitchen is designed with the latest trends in mind, featuring modern appliances, sleek countertops, and ample storage space. The main floor boasts two exquisitely finished bedrooms and one bathroom thoughtfully designed with comfort and style in mind. Descend to the fully finished basement, where you'll discover an additional two bedrooms, a convenient laundry room, and a spacious family room. This versatile space provides endless possibilities, whether you choose to transform it into a home theater, a gym, or a play area for the kids. To ensure year-round comfort, this property is equipped with two heat pumpsone on the main floor and another in the basement. You'll enjoy the perfect temperature in every season, enhancing your overall living experience. With a road that provides access to the entire 6 acres, you'll have the opportunity to explore and appreciate the natural beauty that surrounds you. Imagine picking blueberries and raspberries right on your own property. If you've been longing for a place to escape the hustle and bustle of city life, this property is an ideal choice. (id:39198)
Property Details
Interior
Features
Basement Floor
Laundry room
12'3'' x 5'4''Bedroom
12'7'' x 17'5''Bedroom
17'3'' x 15'10''Family room
38'0'' x 12'7''Exterior
Features
Property History
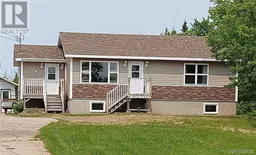 26
26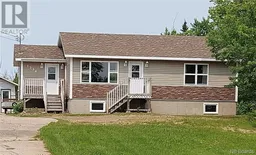 25
25
