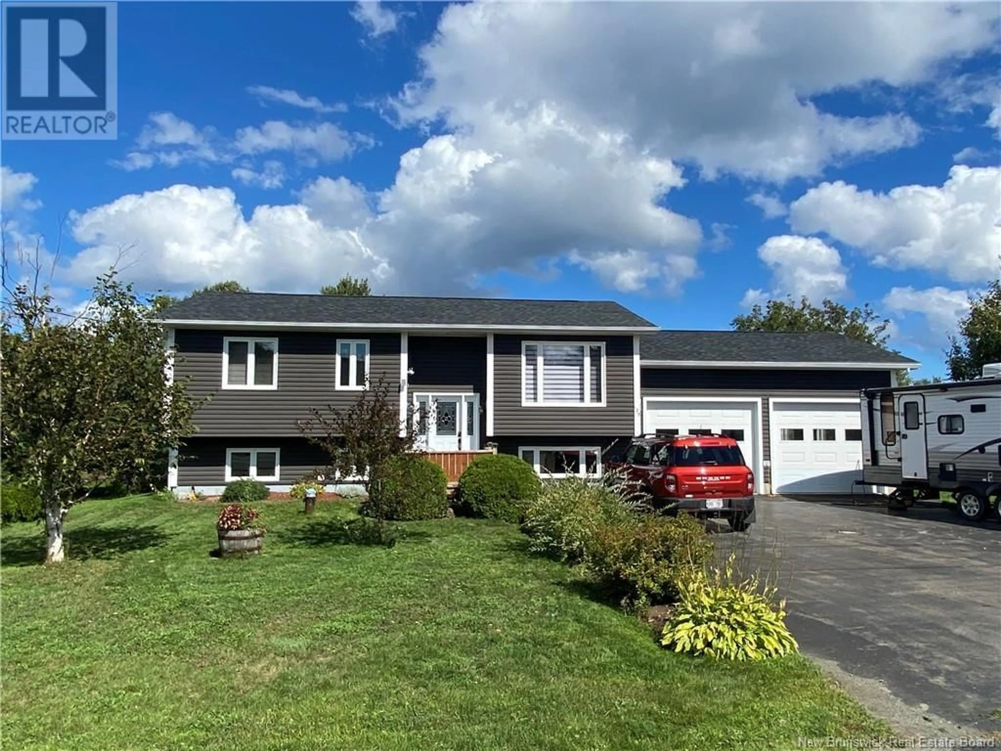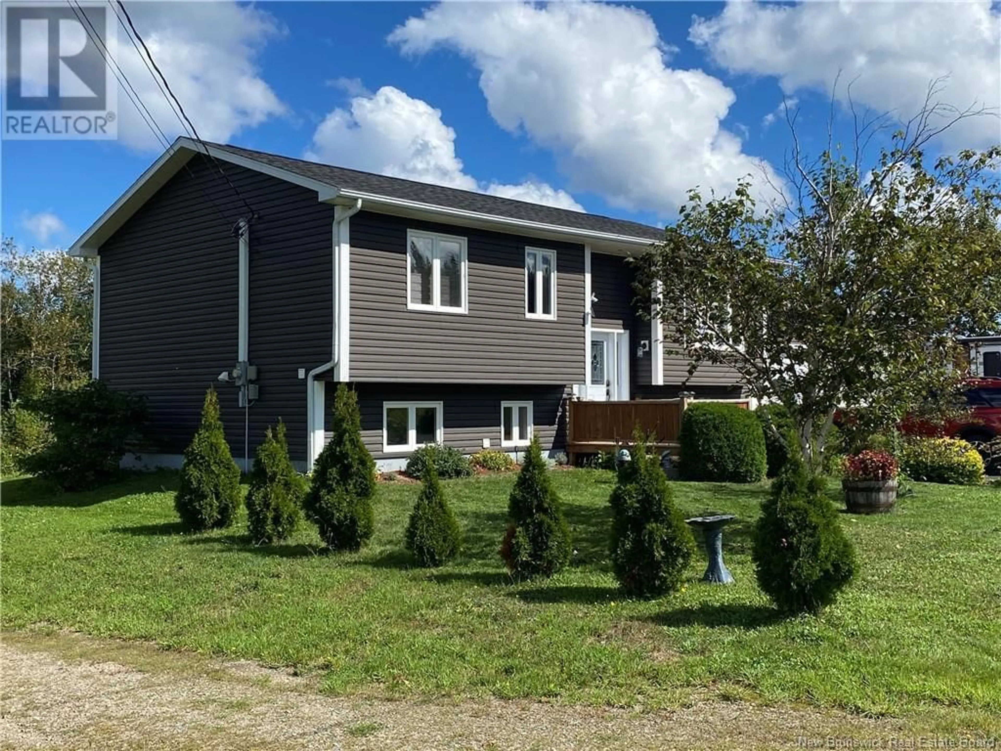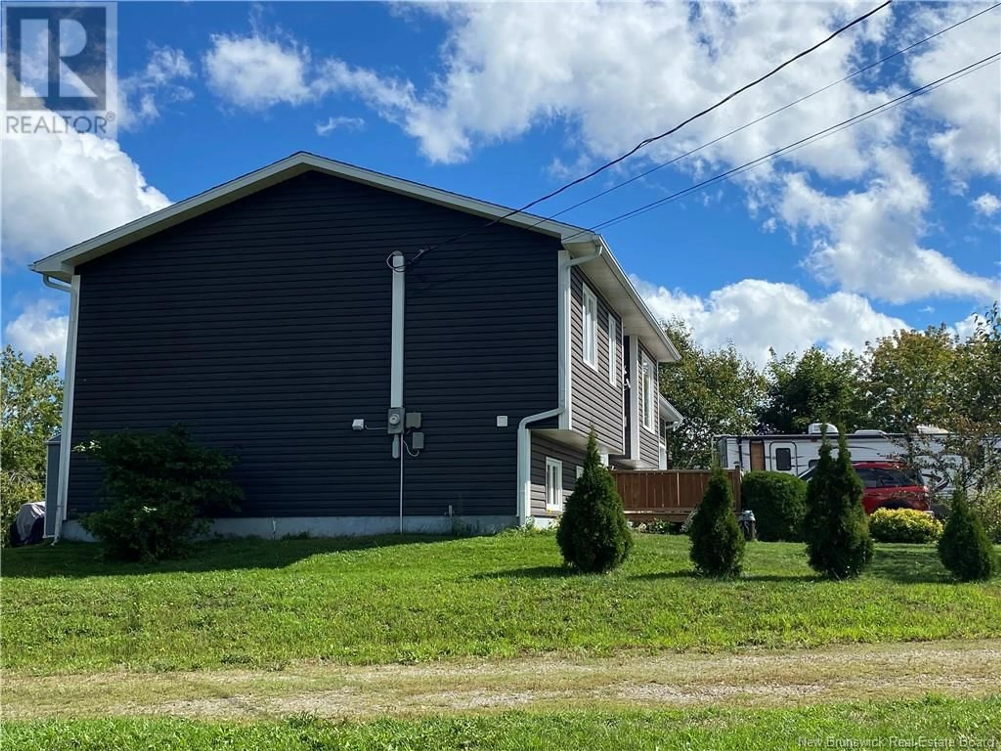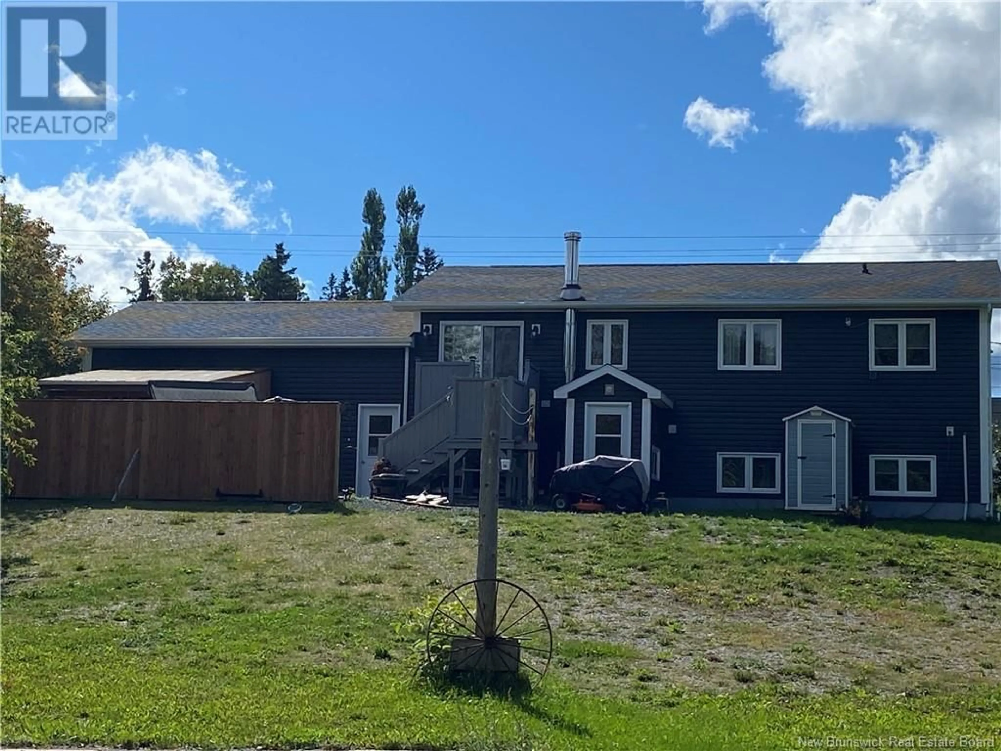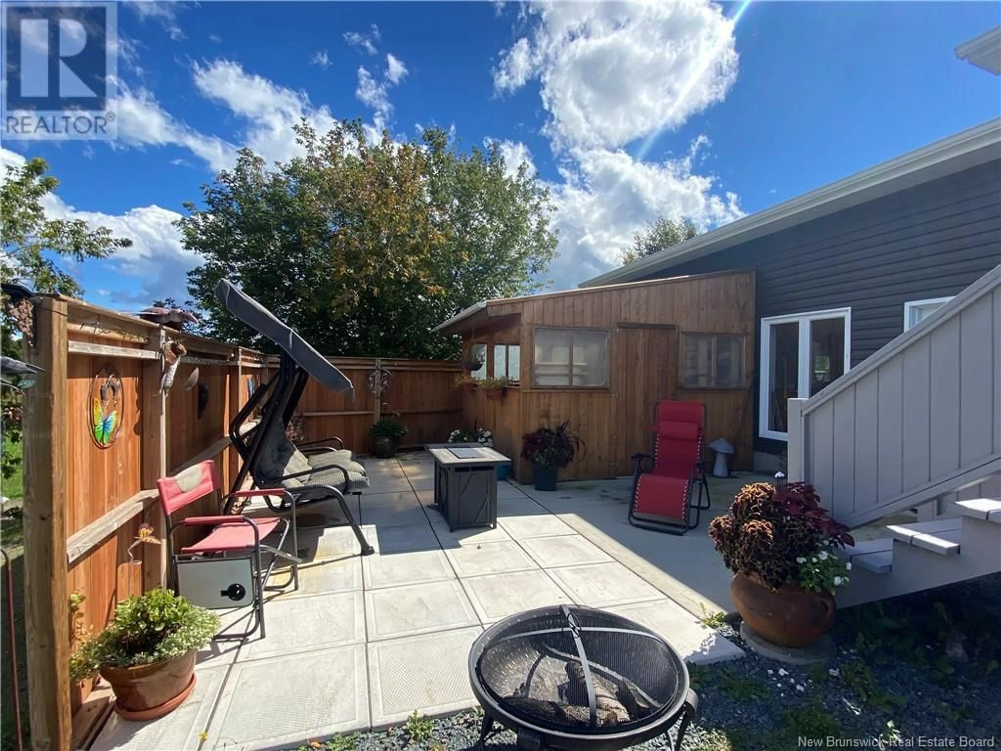125 Rue Principale, Pointe-Verte, New Brunswick E8J2V8
Contact us about this property
Highlights
Estimated ValueThis is the price Wahi expects this property to sell for.
The calculation is powered by our Instant Home Value Estimate, which uses current market and property price trends to estimate your home’s value with a 90% accuracy rate.Not available
Price/Sqft$246/sqft
Est. Mortgage$1,159/mo
Tax Amount ()-
Days On Market123 days
Description
Discover this beautifully renovated home nestled in the peaceful village of Pointe Verte. With its versatile layout and rental potential, this property is perfect for a variety of living arrangements. Equipped with two heat pumps and a cozy wood stove for optimal climate control throughout the year. Enjoy a thoughtfully designed space featuring a master bedroom, a well-appointed kitchen, a dining room, a spacious living room, a convenient laundry room, and a large bathroom. The fully finished basement offers additional value with a potential rental opportunity. Includes one bedroom, a generous family room, kitchen, a laundry area, and a full bathroom. Outside you can relax and entertain on the cozy deck, and take advantage of the double car garage (24'x24') for ample storage and convenience. Located in a tranquil area, this home provides an ideal living experience. Dont miss outschedule your viewing today! (id:39198)
Property Details
Interior
Features
Main level Floor
Living room
14'5'' x 12'3''Laundry room
9'9'' x 9'2''Bedroom
16'8'' x 10'4''3pc Bathroom
11'4'' x 6'3''Property History
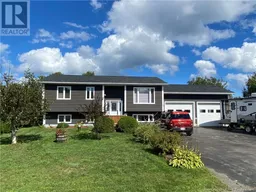 30
30
