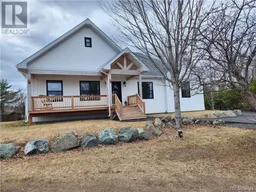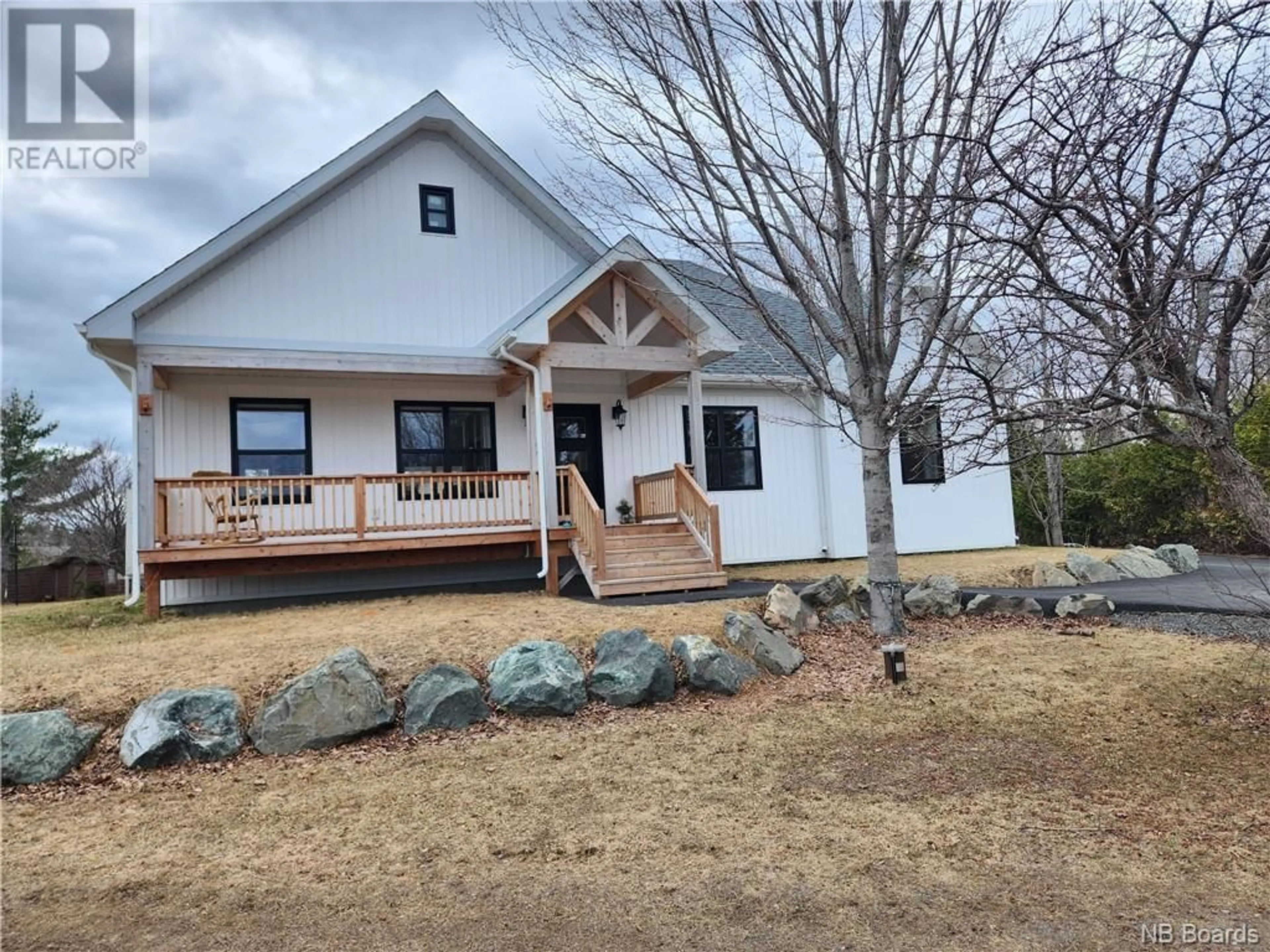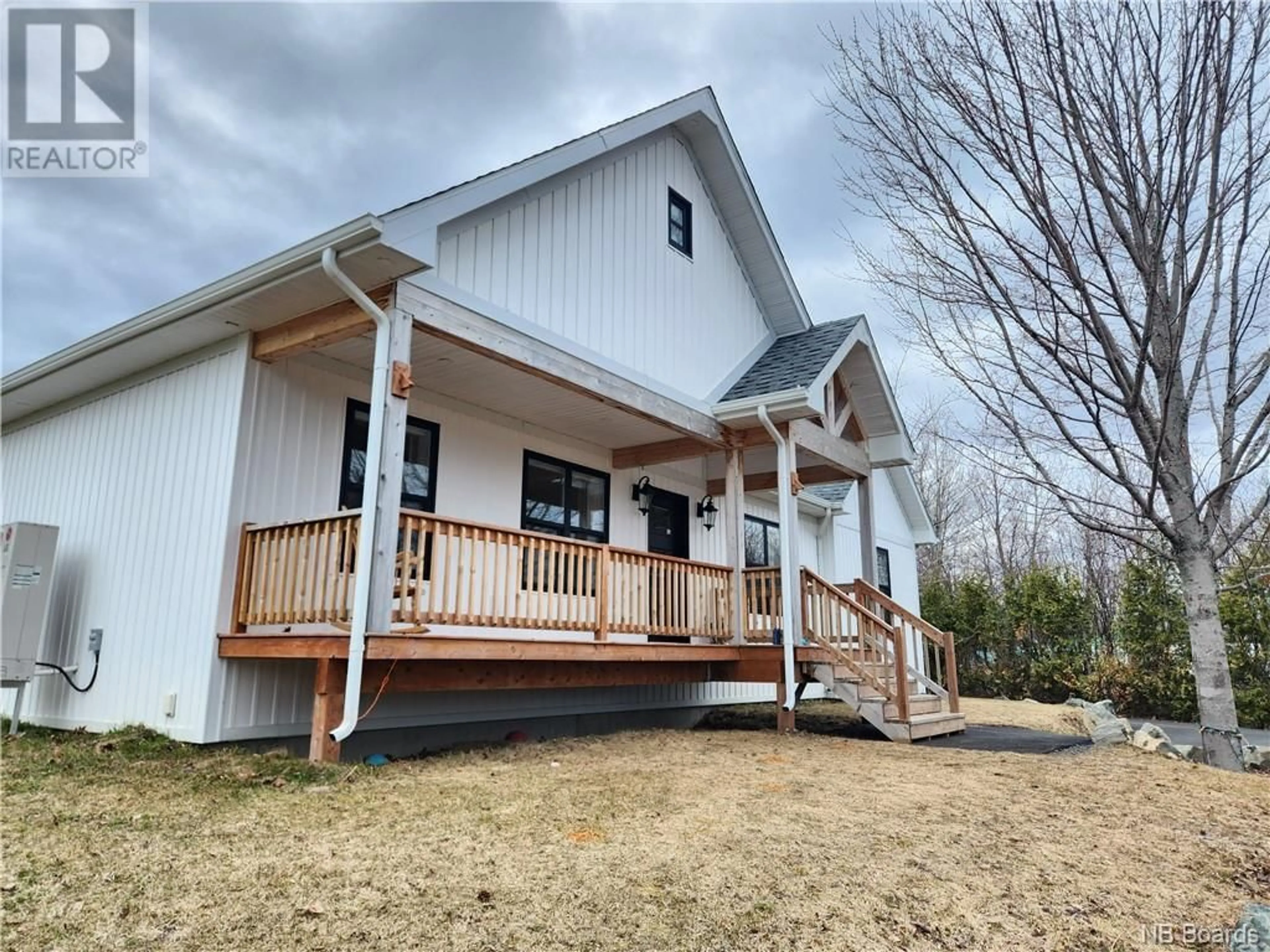117 Rue Du Parc, Nigadoo, New Brunswick E8K3T7
Contact us about this property
Highlights
Estimated ValueThis is the price Wahi expects this property to sell for.
The calculation is powered by our Instant Home Value Estimate, which uses current market and property price trends to estimate your home’s value with a 90% accuracy rate.Not available
Price/Sqft$282/sqft
Days On Market60 days
Est. Mortgage$2,447/mth
Tax Amount ()-
Description
New Listing! If you are planning on building your dream home, STOP! And save yourself a lot of stress and money. Welcome home to this stunning brand new 2020 build that boasts a spacious one-floor layout. This beautiful home offers ample space for the entire family with 5 generously sized bedrooms, and a mud room. You will love the convenience of the accessibility to the crawl space from the attached heated garage, which provides plenty of additional storage. As a bonus, this home features a chef's pantry that will make meal prep an absolute breeze. The upgraded finishes throughout the home, including luxurious flooring, modern lighting, and designer fixtures, offer exceptional style and comfort. With an abundance of natural light and an open concept floor plan, this home is perfect for entertaining family and friends. Don't miss out on this amazing opportunity to own a brand-new home that you will love for years to come. Check out the virtual tour! And schedule your personal visit with your favorite REALTOR® * Property taxes are non-owner occupied. This will be corrected. (approxamitely $5000) (id:39198)
Property Details
Interior
Features
Main level Floor
Mud room
6'2'' x 10'5''Laundry room
5'7'' x 8'4''2pc Bathroom
3'4'' x 7'9''4pc Bathroom
11'1'' x 12'4''Exterior
Features
Property History
 47
47

