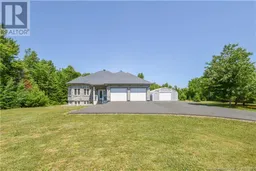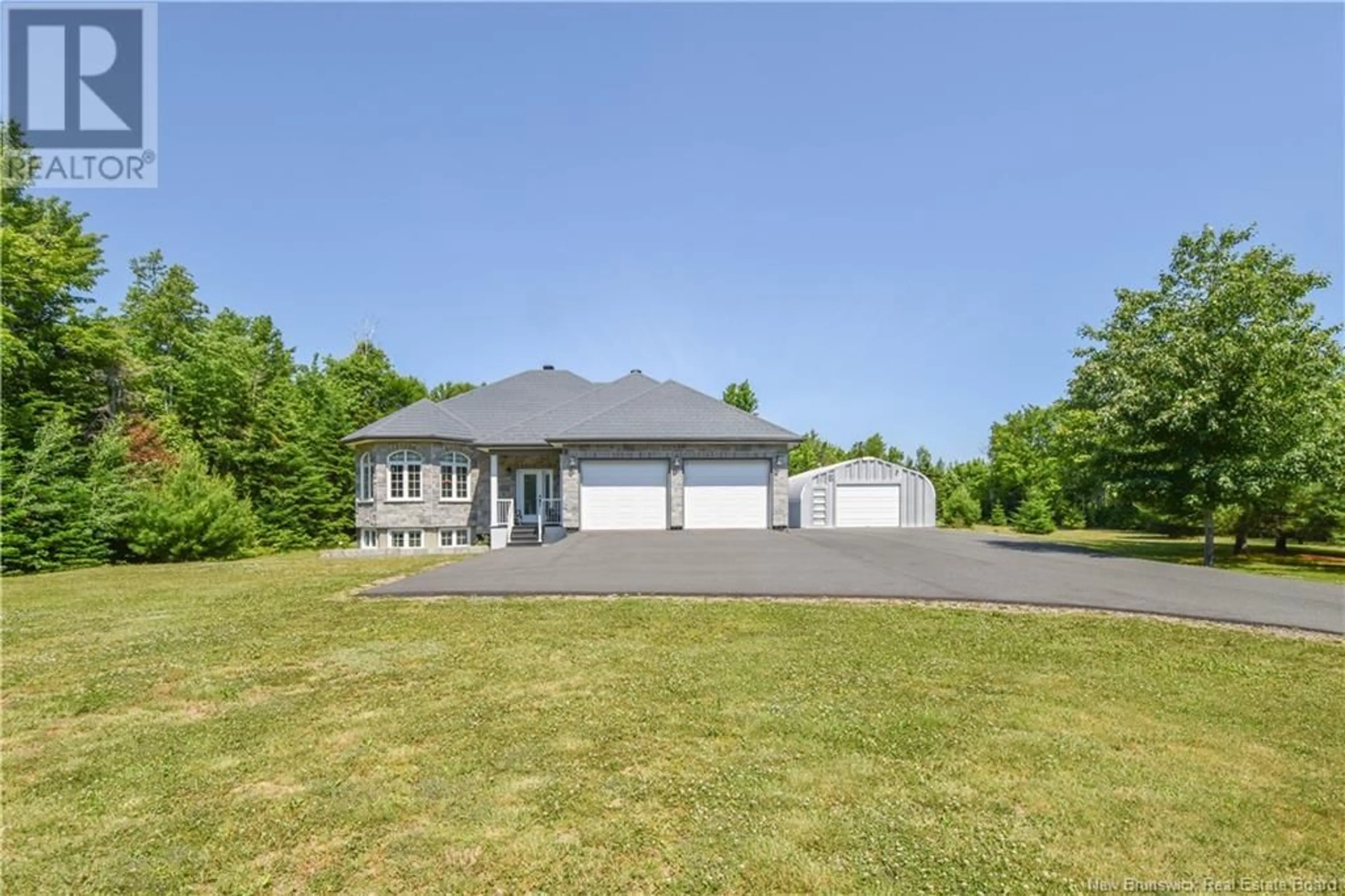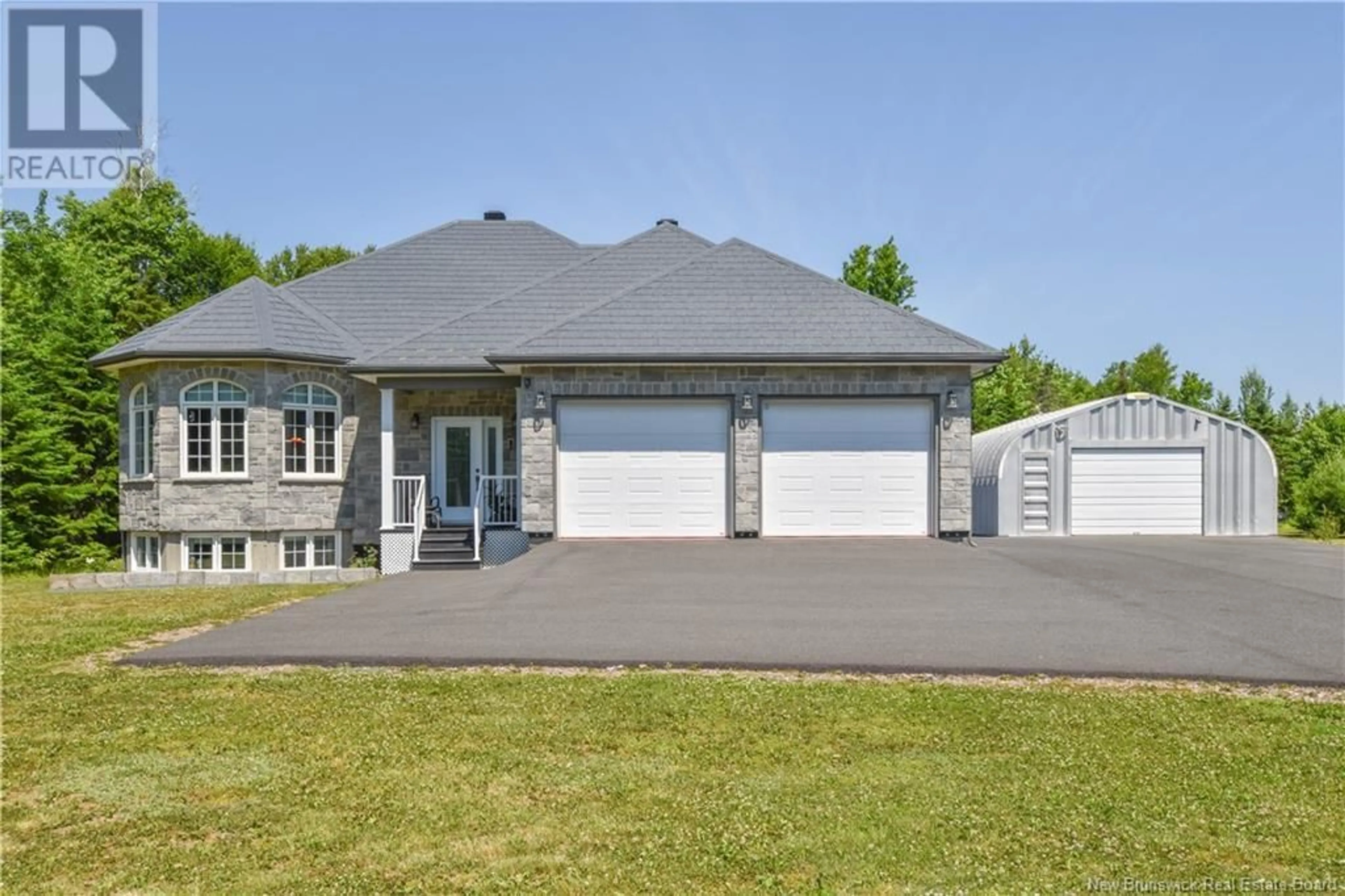117 Haut Saint-Simon Road, Saint-Simon, New Brunswick E8P1Y6
Contact us about this property
Highlights
Estimated ValueThis is the price Wahi expects this property to sell for.
The calculation is powered by our Instant Home Value Estimate, which uses current market and property price trends to estimate your home’s value with a 90% accuracy rate.Not available
Price/Sqft$336/sqft
Days On Market9 days
Est. Mortgage$1,928/mth
Tax Amount ()-
Description
Exceptional property nestled in Haut-Simon, in the heart of the Acadian Peninsula! 2011 construction made of timeless quality materials, each aspect of which has been carefully thought out and produced to guarantee solidity and resistance over the years. The architecture of the house reflects a perfect balance between modernity and tradition, creating a harmonious and welcoming space. As soon as you enter, you will be won over by the 9-foot ceiling height and the abundance of natural light. Superb kitchen with island worthy of the art of entertaining opening onto the bright dining room. The home theater style living room is likely to please many with its 10-foot ceilings, guaranteeing you a moment of relaxation every time. You also find 2 beautiful bedrooms on the main floor, one of which has a walk-in closet, as well as the spacious bathroom with podium bath and multi-jet shower. Semi-finished basement with laundry area, a large bedroom and possibility of a 2nd and plenty of storage space. The home's geothermal heating and cooling system, as well as the heated floor in the attached garage, ensure optimal comfort in all seasons. Prime environment for lovers of nature and tranquility with 4.96 acres of wooded and private land. A detached 25 x 36 garage completes this charming property located in a quiet and privileged location. Request your visit! (id:39198)
Property Details
Interior
Features
Basement Floor
Bedroom
37'10'' x 11'11''Office
10'8'' x 9'0''Workshop
6'8'' x 12'7''Laundry room
14'4'' x 12'5''Exterior
Features
Property History
 48
48

