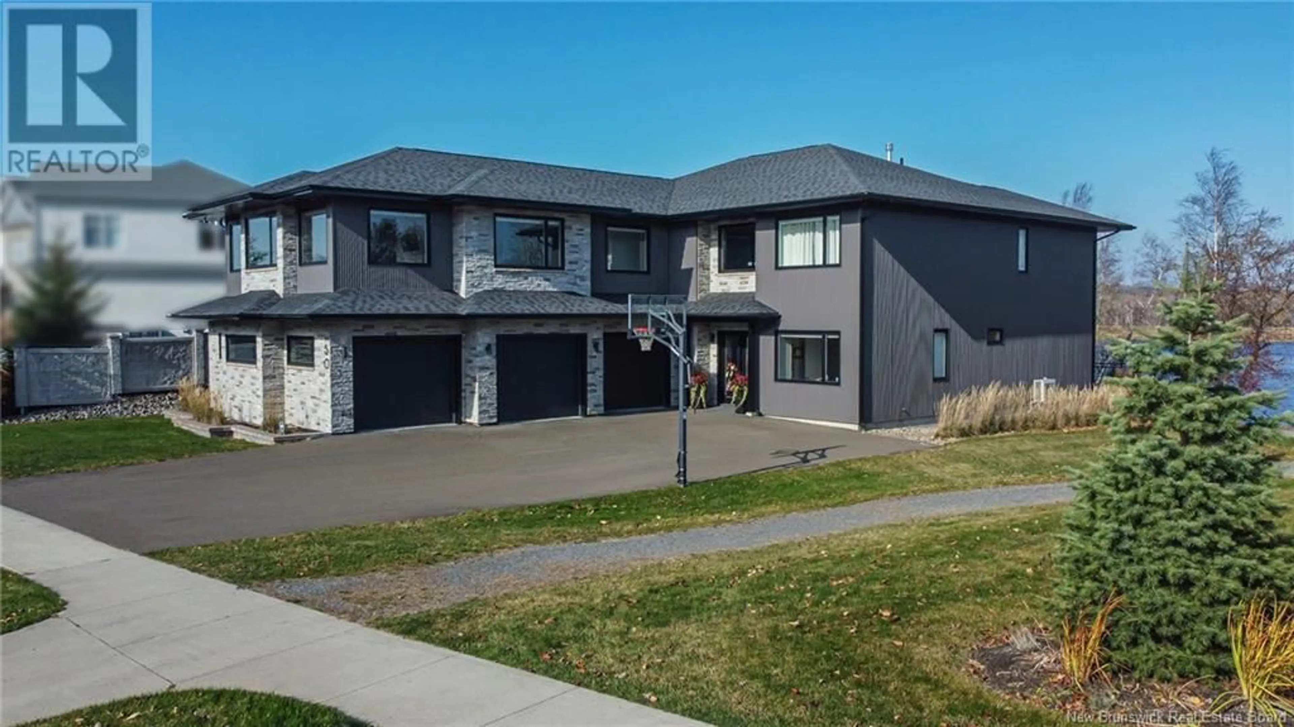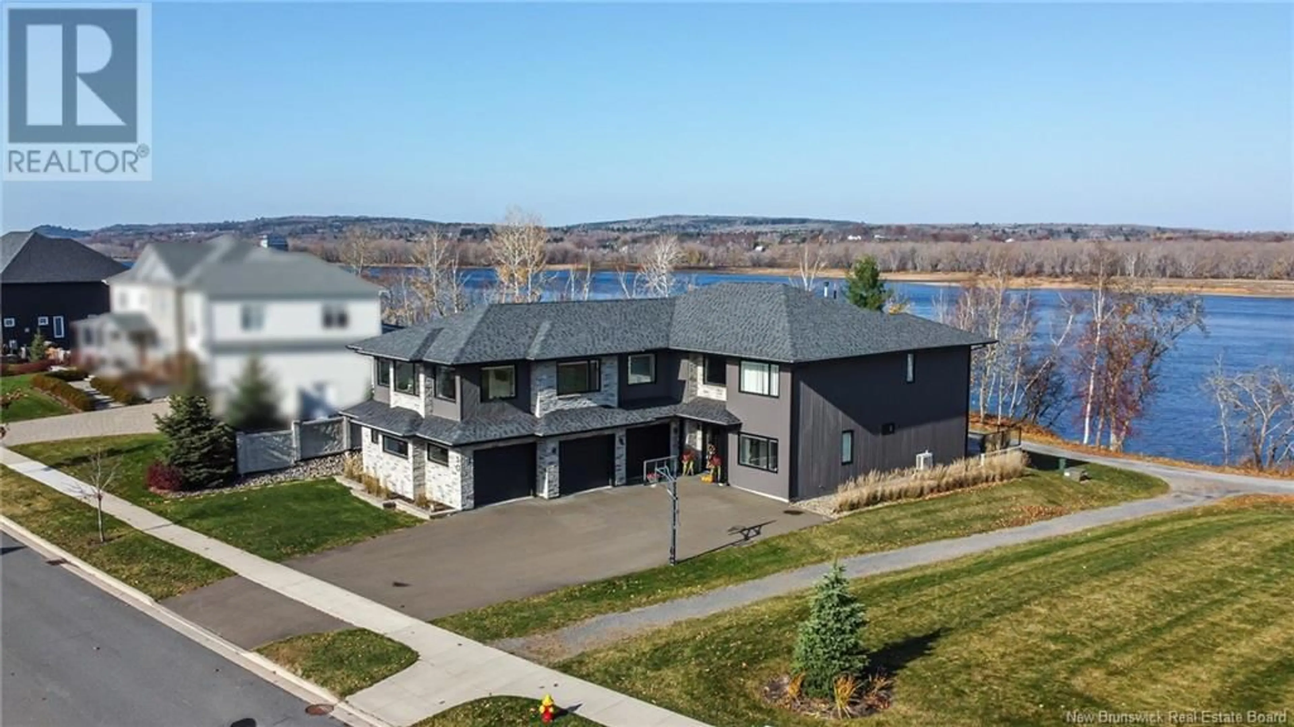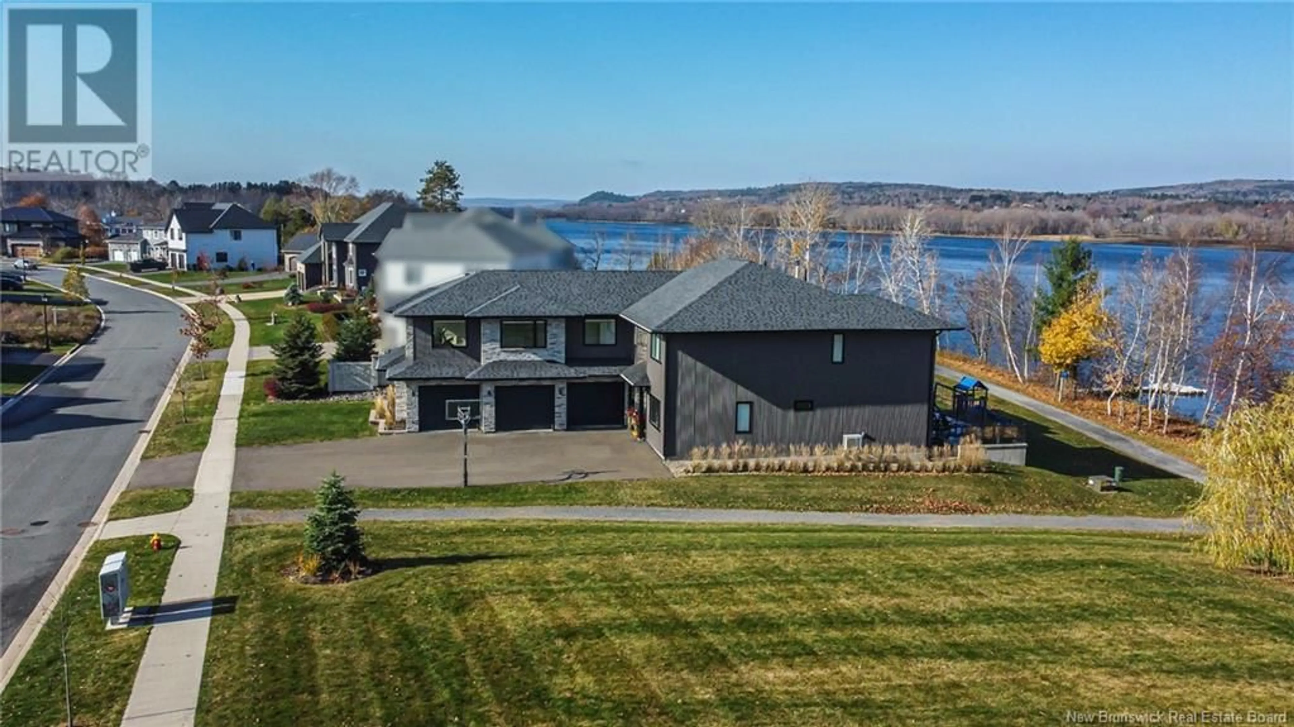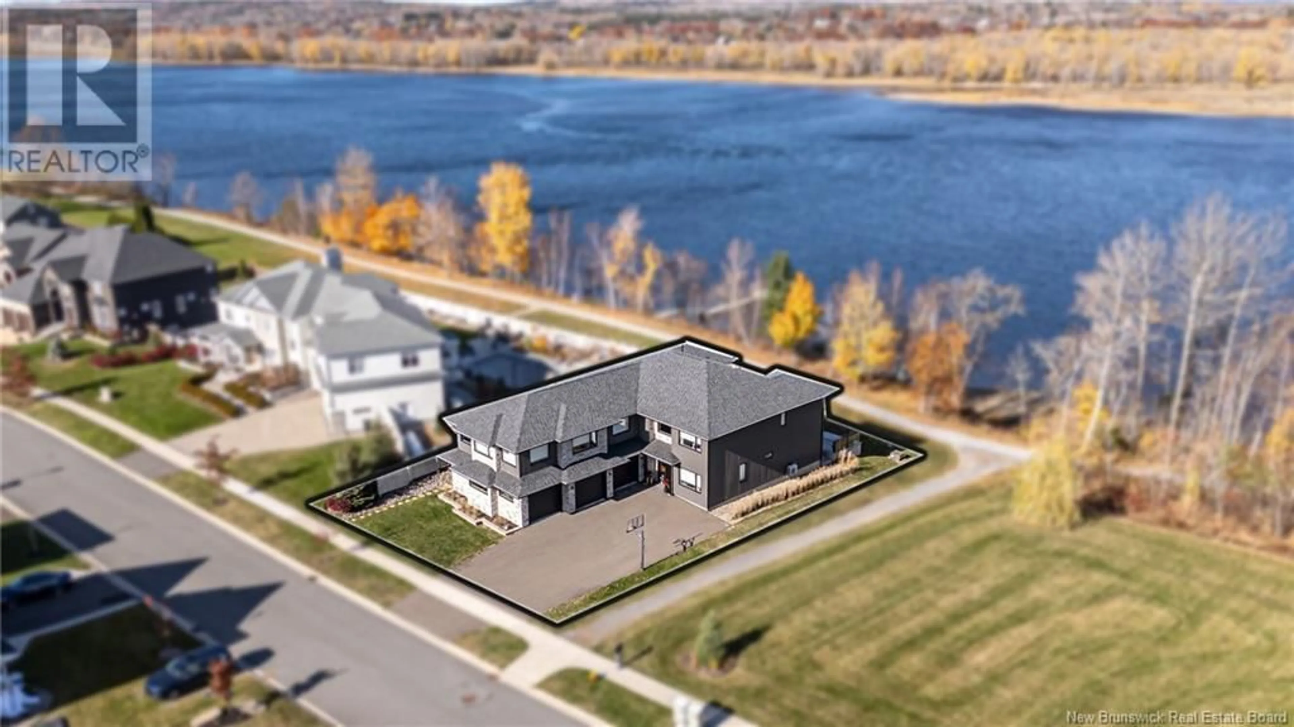50 Still Water Crescent, Fredericton, New Brunswick E3B0V8
Contact us about this property
Highlights
Estimated ValueThis is the price Wahi expects this property to sell for.
The calculation is powered by our Instant Home Value Estimate, which uses current market and property price trends to estimate your home’s value with a 90% accuracy rate.Not available
Price/Sqft$308/sqft
Est. Mortgage$7,279/mo
Tax Amount ()-
Days On Market18 days
Description
Experience luxury in this elegantly designed, high-tech home with stunning river views that blend natural beauty with sophistication. The grand entrance leads to a front office, while 10-foot ceilings, 8-foot doors, and wide, wheelchair-accessible hallways enhance the open floor plan. Durable luxury plank vinyl floors, a 12-zone in-floor heating system, and an R80-insulated attic add comfort and efficiency. The living room is designed for gatherings, with 21-foot ceilings, a propane fireplace, and a Sonos sound system with 8 zones, including outdoor and garage spaces. The gourmet Heritage kitchen features quartz countertops, an induction cooktop, a mirrored backsplash, and a hidden butlers pantry with Norwegian Concepta doors. Each bedroom includes a private ensuite, ductless split heat pump, and scenic views. The primary suite includes a spacious walk-through closet connecting directly to the laundry room for seamless convenience, as well as a spa-like ensuite with a walk-in shower, soaker tub, and an engineered deck with a hot tub. A recreation room with dual water fountains and gym area offers a unique family space. Additional highlights include a triple-car garage with epoxy floors and in-floor heating, a mudroom with custom shelving, and dual 400L propane tanks connected to a Generac generator. Outside, a concrete deck with glass and aluminum railings completes the high-end design, creating the ultimate blend of sophistication and functionality for modern living. (id:39198)
Property Details
Interior
Features
Main level Floor
2pc Bathroom
7'5'' x 6'3''Office
11'4'' x 8'8''Living room
21'8'' x 21'4''Pantry
6'6'' x 7'5''Exterior
Features




