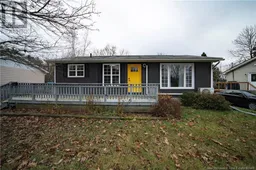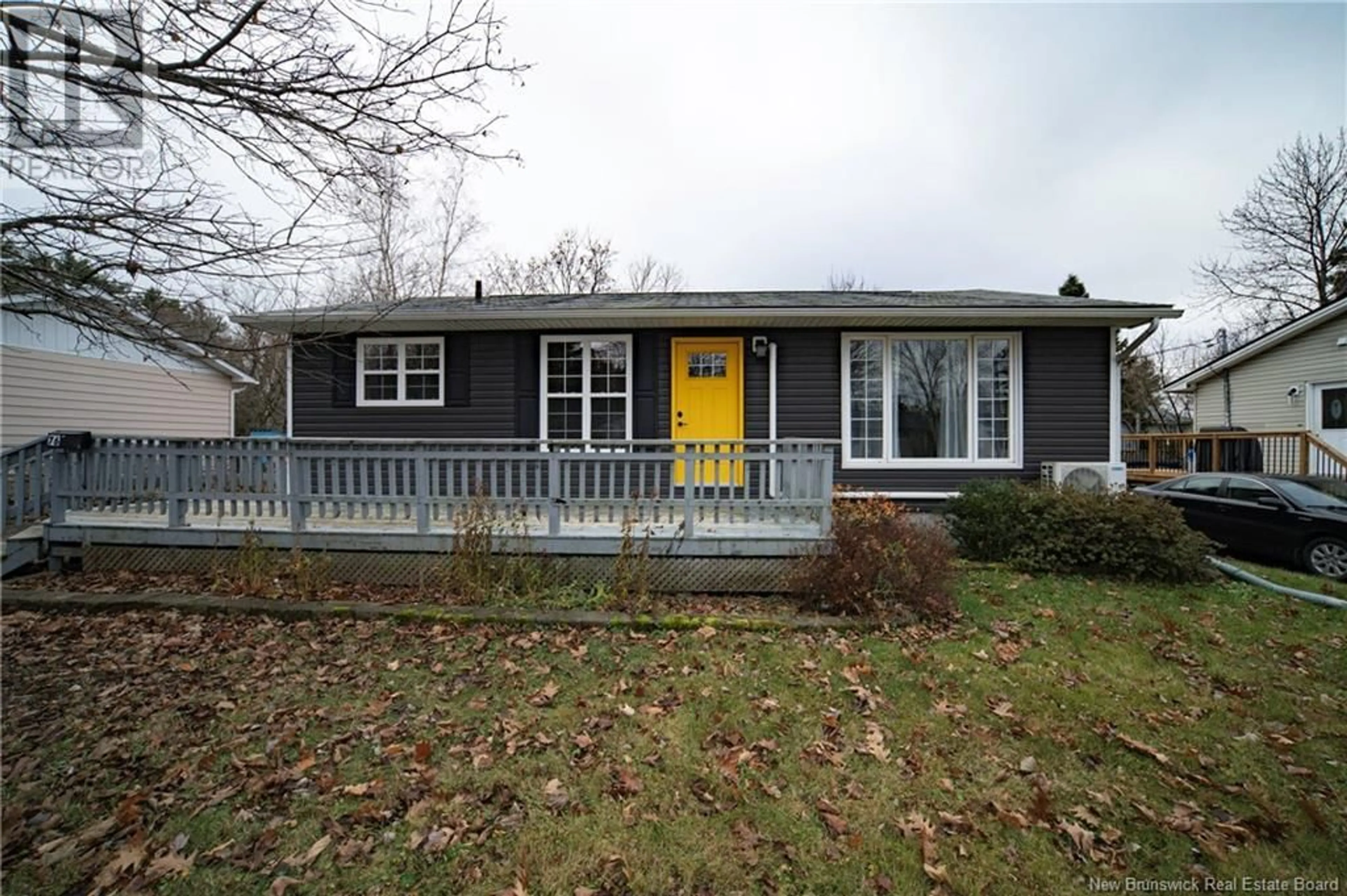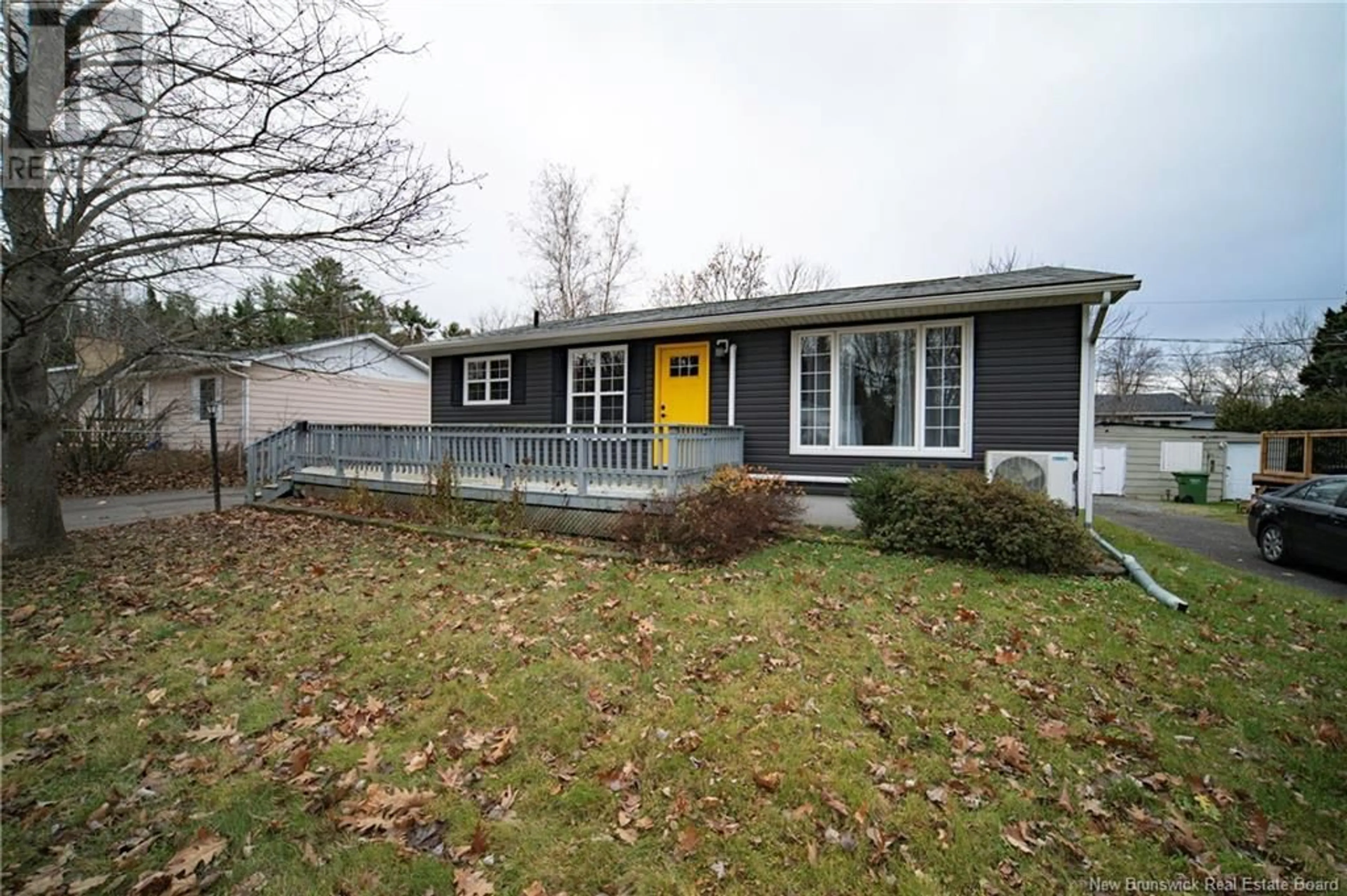76 Dykeman Street, Fredericton, New Brunswick E3A5C4
Contact us about this property
Highlights
Estimated ValueThis is the price Wahi expects this property to sell for.
The calculation is powered by our Instant Home Value Estimate, which uses current market and property price trends to estimate your home’s value with a 90% accuracy rate.Not available
Price/Sqft$366/sqft
Est. Mortgage$1,456/mo
Tax Amount ()-
Days On Market3 days
Description
This charming bungalow offers 3 bedrooms and 1.5 baths, making it an ideal home for families or anyone seeking a fantastic location. The open-concept design of the kitchen, dining, and living areas creates a spacious, bright atmosphere, with natural sunlight streaming in throughout the day. For year-round comfort, the home is equipped with an efficient ductless heat pump. The basement features a half bath and laundry area, along with a large family and rec room that could possibly be a 4th bedroom. There's also a versatile space for a workout room or office. The double detached garage provides plenty of storage and workspace. With many recent upgrades, this home is move-in ready and offers modern comfort. Outside, enjoy a trail just steps from the property, complete with a streamperfect for a relaxing stroll. Conveniently located just minutes from city amenities, this home offers the perfect blend of tranquility and accessibility. All measurements Approximate to be confirmed by purchaser. (id:39198)
Property Details
Interior
Features
Basement Floor
Family room
21'0'' x 11'0''Storage
14'0'' x 7'7''Recreation room
20'0'' x 12'0''Laundry room
12'0'' x 7'7''Exterior
Features
Property History
 38
38

