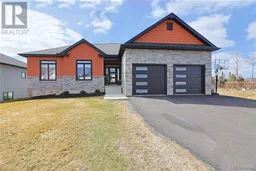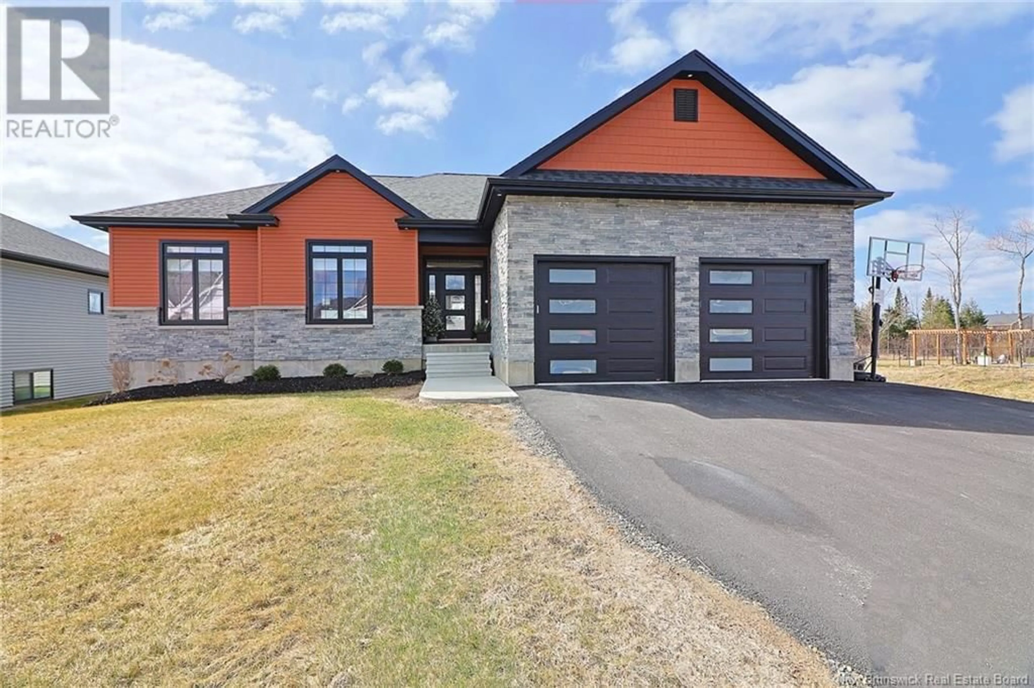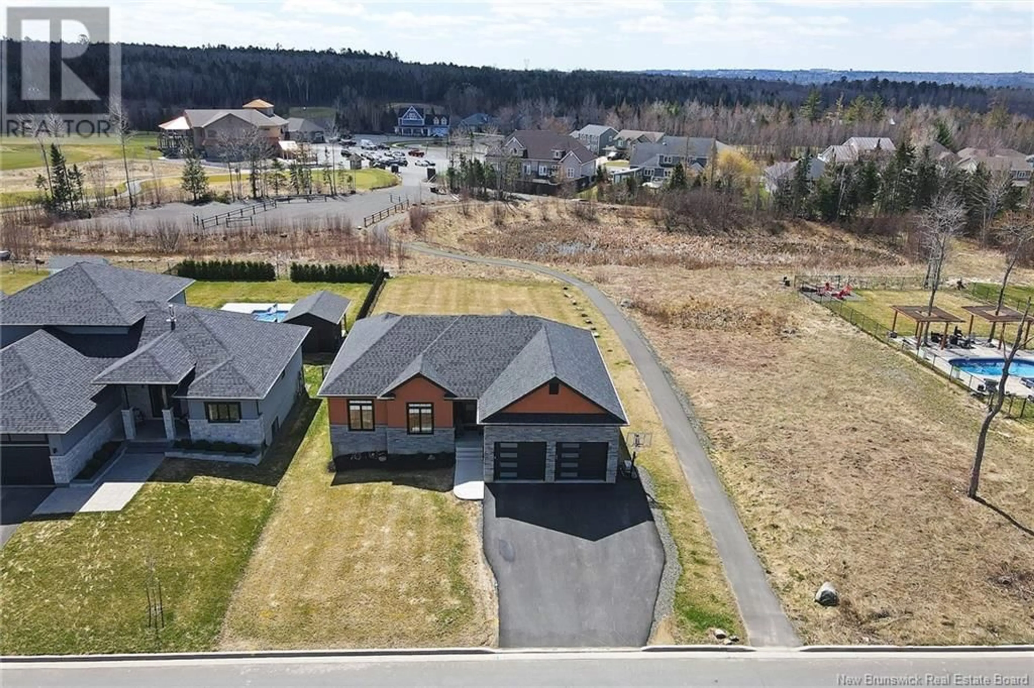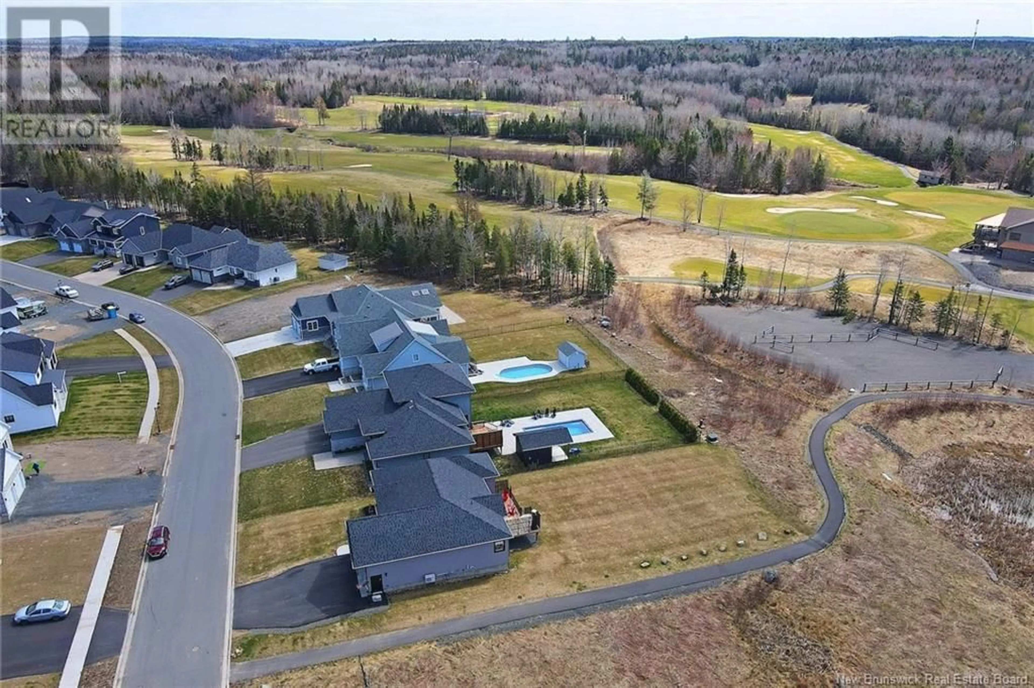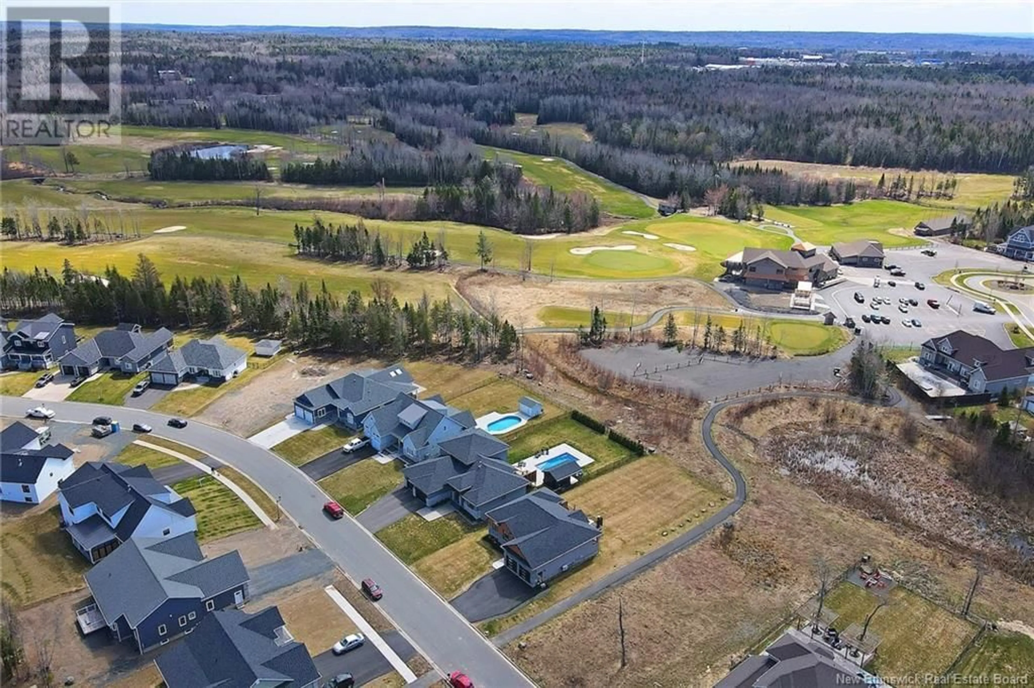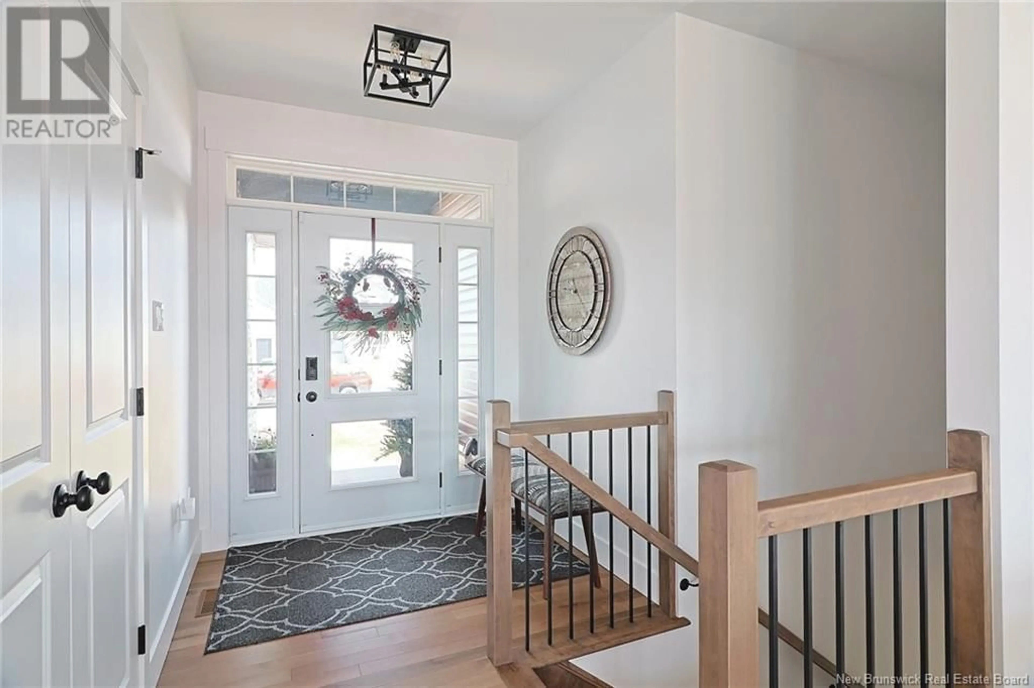56 Stonehill Lane, Fredericton, New Brunswick E3G0E9
Contact us about this property
Highlights
Estimated ValueThis is the price Wahi expects this property to sell for.
The calculation is powered by our Instant Home Value Estimate, which uses current market and property price trends to estimate your home’s value with a 90% accuracy rate.Not available
Price/Sqft$532/sqft
Est. Mortgage$3,865/mo
Tax Amount ()-
Days On Market10 days
Description
Welcome to 56 Stonehill, this is an executive raised bungalow which backs on Hole 1 of the prestigious West Hills golf course. This custom built raised bungalow consist of three (+three) bedrooms, three baths and a large family room. Walk in the large front entry to an open concept living room/kitchen/breakfast area and formal dining area. Main level also consists of large master bedroom, ensuite with custom shower and walk-in closet. Finish off main floor with another bathroom, two more large bedrooms. Main level also consists of custom kitchen with quartz countertops, 9 foot ceilings, hardwood floors, stainless steel appliances and full ducted heat pump; For heating and cooling. Lower level offering 3 bedrooms finished with a large family room and another full bath. TAXES REFLECT NON OWNER OCCUPIED. (id:39198)
Property Details
Interior
Features
Basement Floor
Bedroom
14'10'' x 13'Recreation room
19' x 15'2''Bedroom
21'5'' x 9'3''Bath (# pieces 1-6)
8'8'' x 6'9''Exterior
Features
Property History
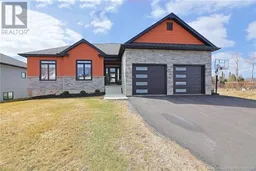 50
50