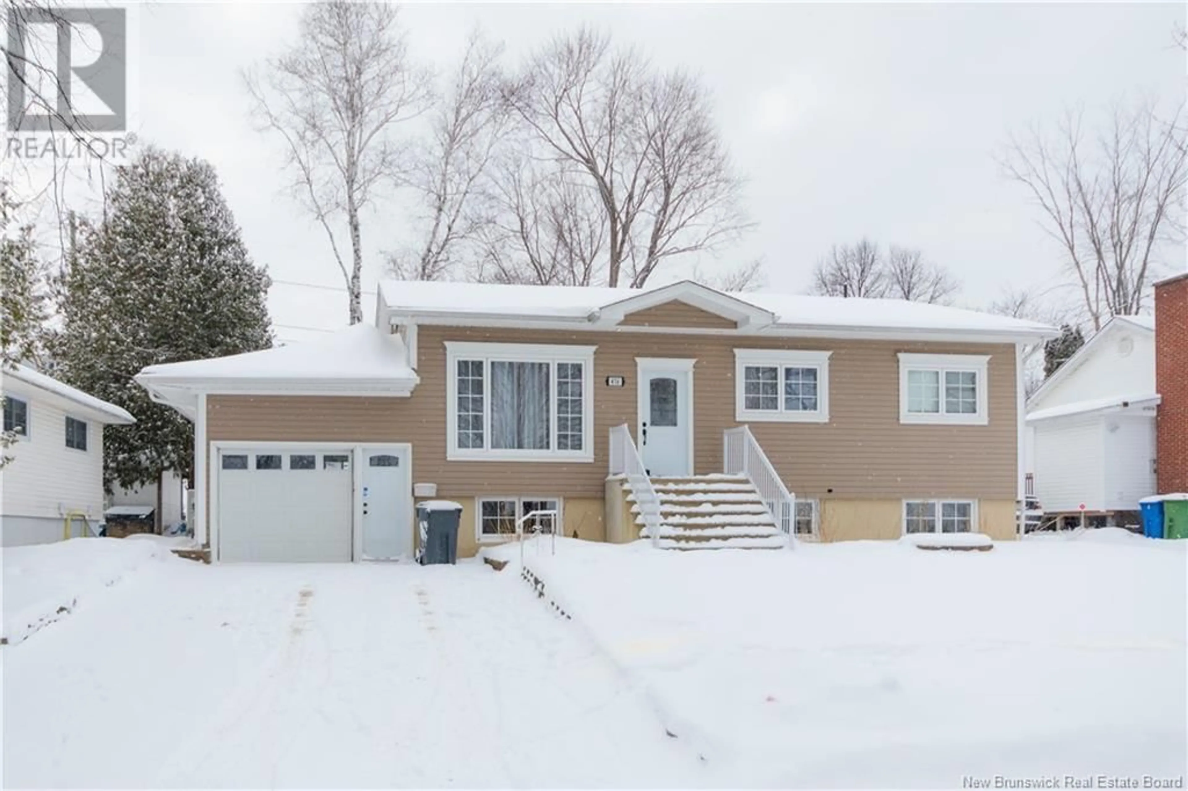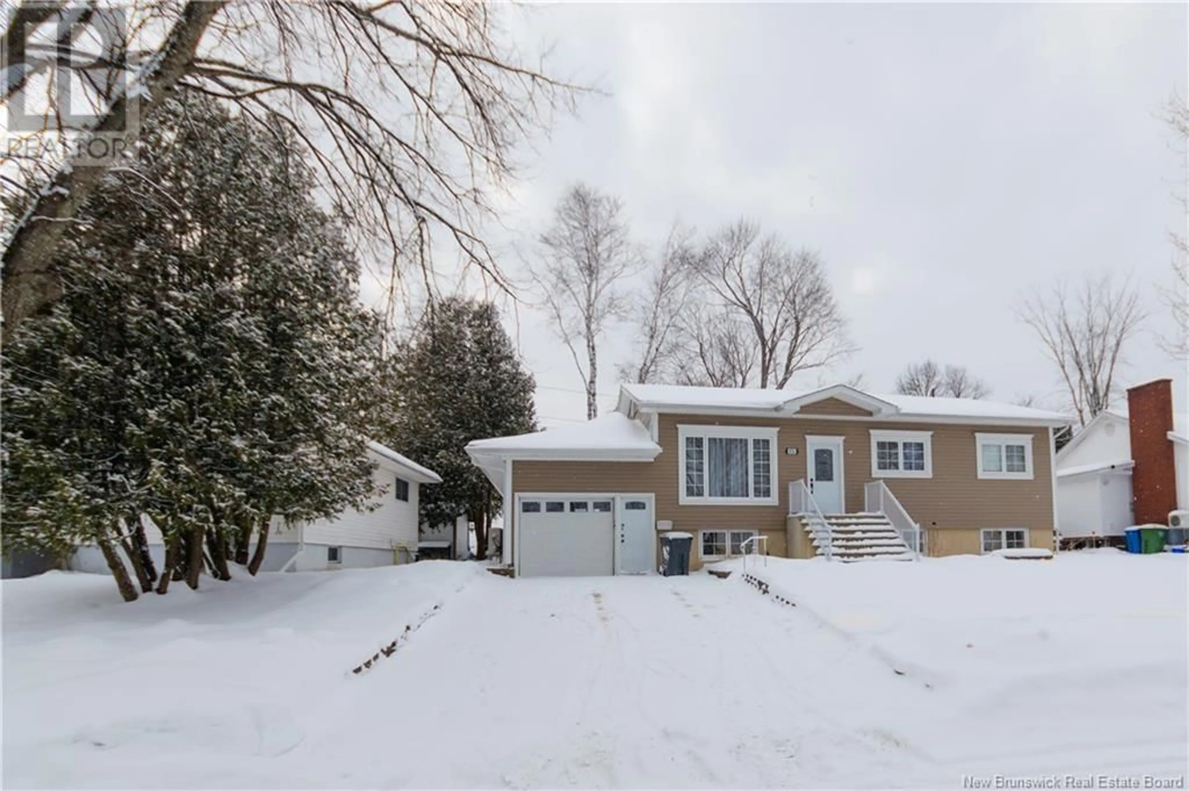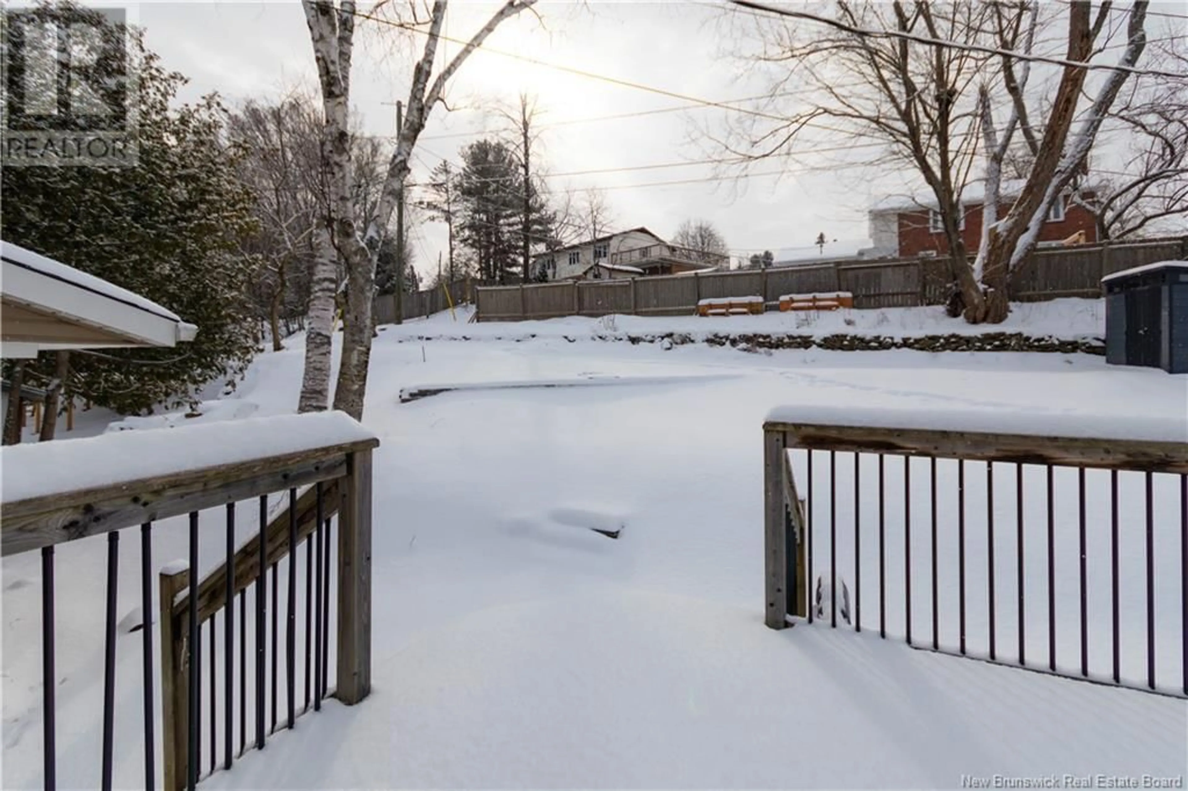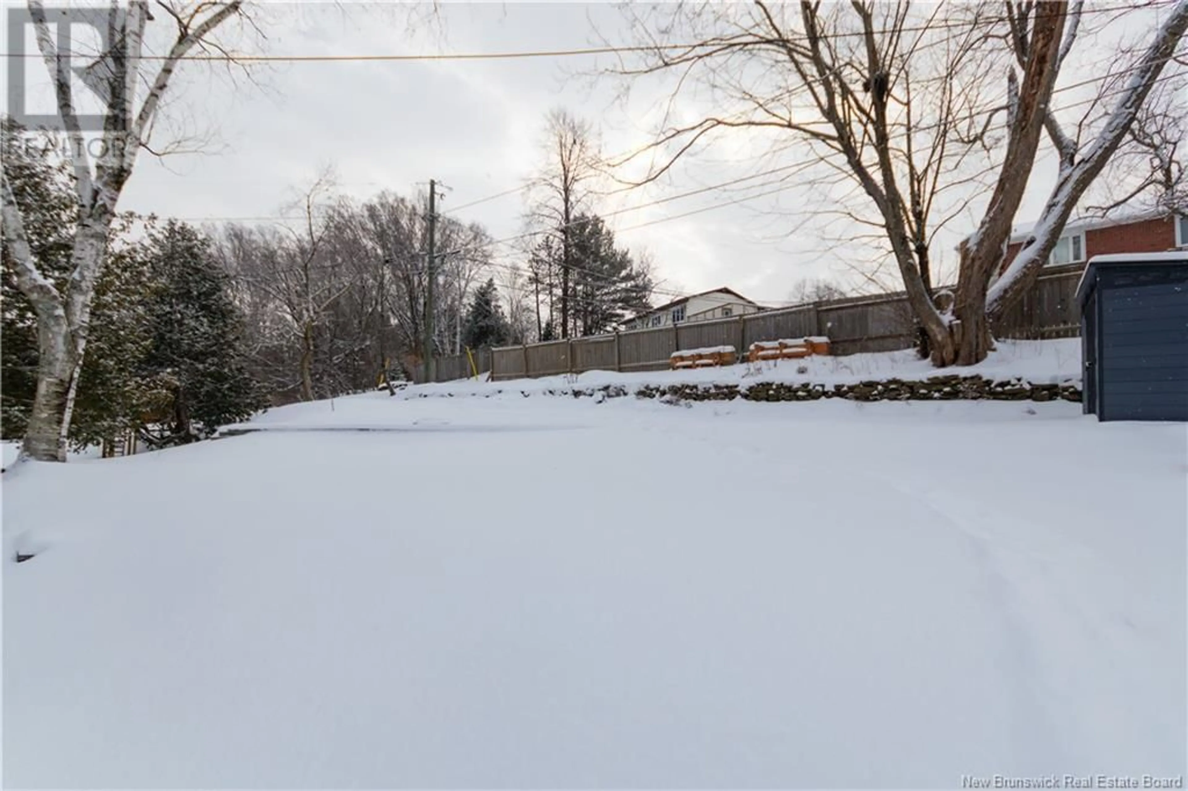476 Pederson Crescent, Fredericton, New Brunswick E3B2Z2
Contact us about this property
Highlights
Estimated ValueThis is the price Wahi expects this property to sell for.
The calculation is powered by our Instant Home Value Estimate, which uses current market and property price trends to estimate your home’s value with a 90% accuracy rate.Not available
Price/Sqft$513/sqft
Est. Mortgage$2,362/mo
Tax Amount ()-
Days On Market12 days
Description
IN THE MIDDLE OF EVERYWHERE! Welcome to 476 Pederson Crescent - A generously sized 6-bedroom, 3-bathroom home that provides endless potential for a spacious family home with granny suite or an income-generating property. Concrete steps at the entrance add a touch of grandeur to this hidden gem. Its prime location offers a quiet hilltop setting while being close to schools, universities, and both uptown and downtown shopping areas. As you enter, you're greeted by an open concept living area equipped with energy efficient heat pump. The stone fireplace is a stunning feature in the living room, complementing the modern kitchen with beautiful granite countertops. With plenty of cupboard and counter space, this kitchen is perfect for any cooking enthusiast. The dining area opens to a large patio deck, which leads to a big backyard perfect for outdoor entertaining or family activities. Down the hall, you'll find 3 spacious bedrooms and a full bathroom. The primary bedroom also has its own ensuite. The lower level features a large 3-bedroom apartment with a huge kitchen, making it an easy rental (currently rented for $1950/month). Large windows in the bedrooms bring in lots of natural light. Both levels have separate laundry, and the garage is surprisingly large, offering ample storage for either unit or direct access to both. This home truly offers comfort, style, and convenience in an unbeatable location! (id:39198)
Property Details
Interior
Features
Basement Floor
Bedroom
14'8'' x 12'7''Bedroom
12'3'' x 10'9''Bedroom
14'10'' x 12'7''Family room
19'0'' x 14'9''Exterior
Features
Property History
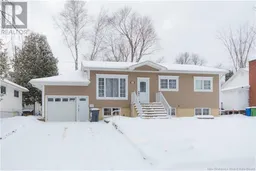 50
50
