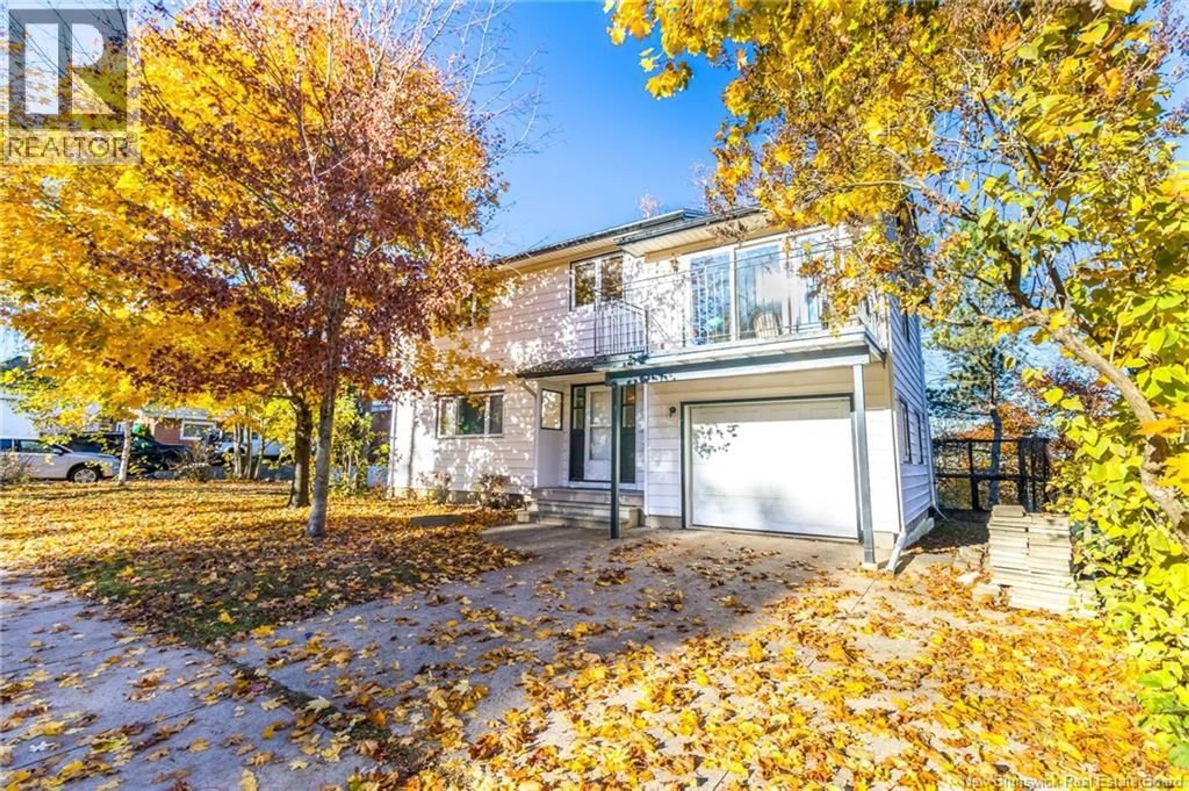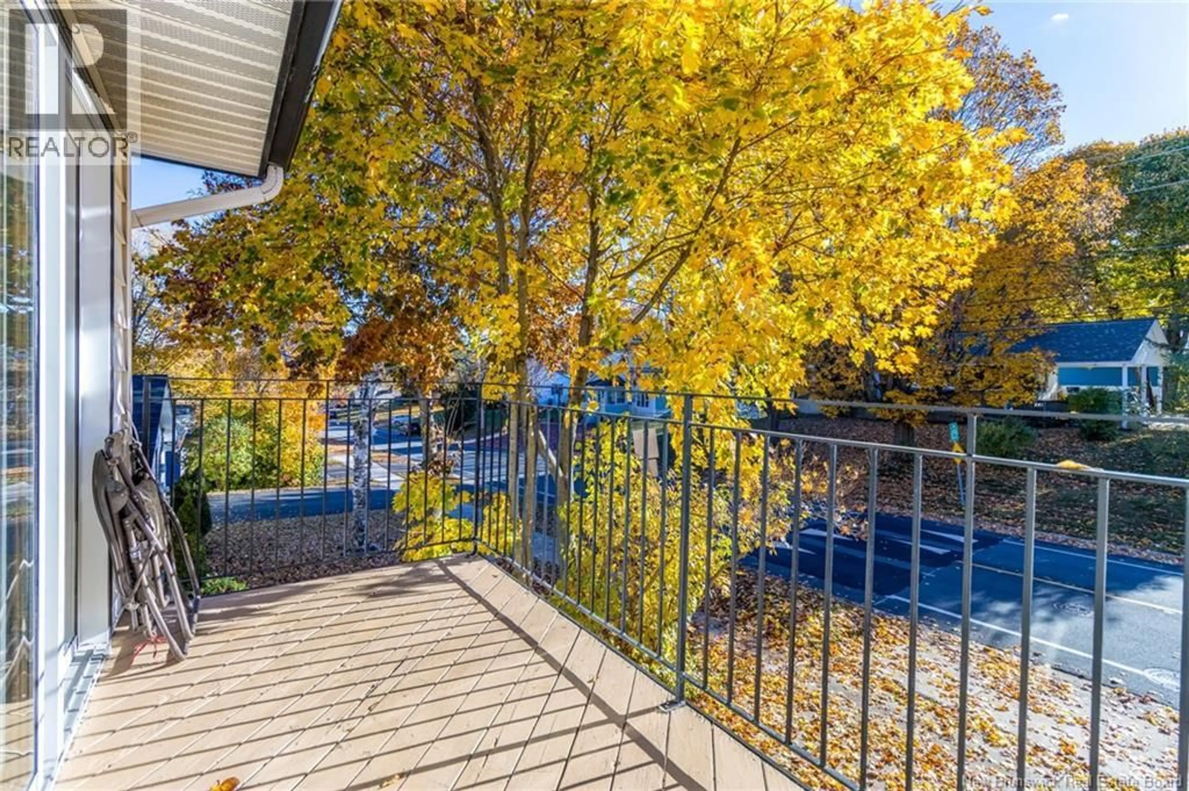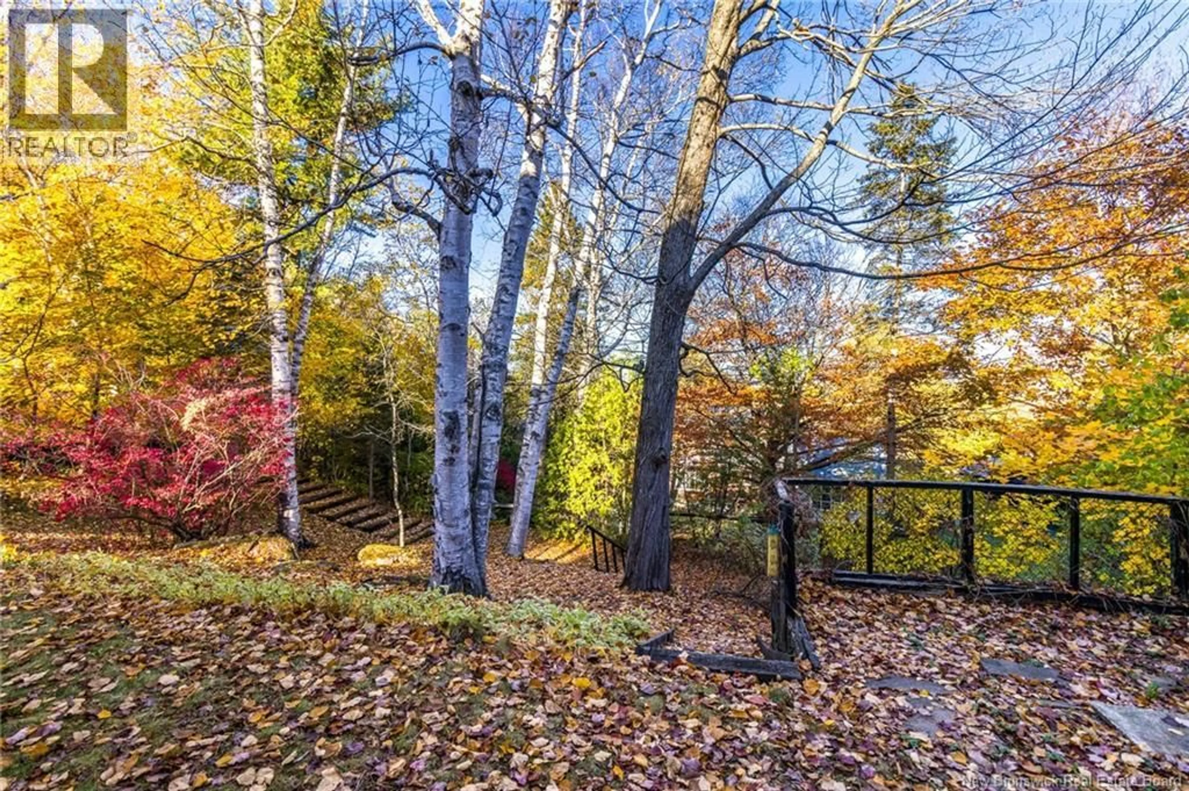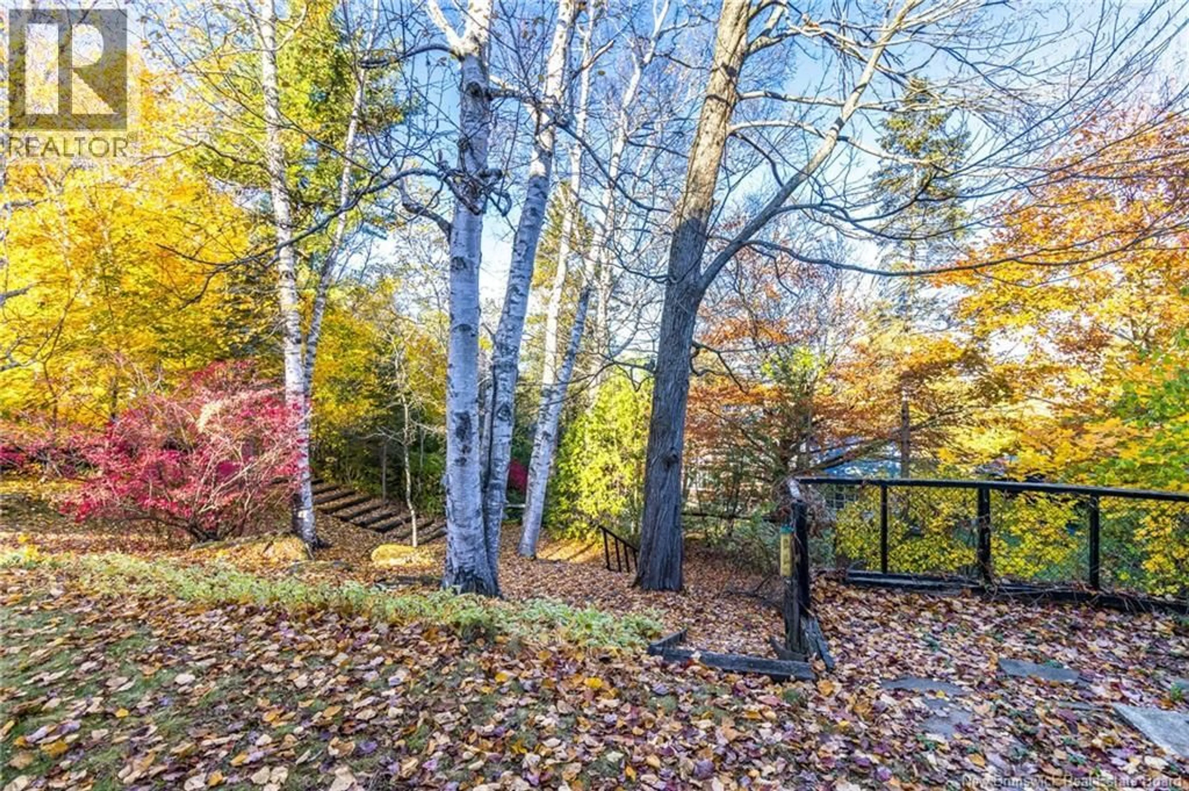295 MONTGOMERY, Fredericton, New Brunswick E3B2X2
Contact us about this property
Highlights
Estimated valueThis is the price Wahi expects this property to sell for.
The calculation is powered by our Instant Home Value Estimate, which uses current market and property price trends to estimate your home’s value with a 90% accuracy rate.Not available
Price/Sqft$182/sqft
Monthly cost
Open Calculator
Description
Let me introduce you to 295 Montgomery Street, a custom-designed, one-owner home in one of Frederictons favourite Southside neighbourhoods - the Hill. Set on a quiet, tree-lined street with an extra-large & private lot, this home offers plenty of space inside & out-perfect for a growing family or anyone looking for room to make it their own. Youll love the convenient location, within walking distance to schools, universities, hospitals, parks, & all amenities. Step inside to a bright & comfortable living rm opening to a spacious dining area, great for family meals & entertaining friends. The kitchen has lots of potential & includes a cozy nook. The sunroom overlooking the backyard is the perfect spot for coffee, reading, or watching the kids play outside. Upstairs, youll find a large family rm with 2 balconies - 1 facing Montgomery St & 1 overlooking the backyard, an office that could double as a 4th bedrm, 3 more good-sized bedrms plus a full bathrm. With its own walkout, the lower lvl, formerly used as a studio apartment, offers a perfect opportunity to create an in-law suite/rental income. Theres also a laundry rm, office, bathrm & ample storage space. New roof shingles Oct 2025. Offering a flexible layout, generous living space, sun-drenched rooms & exceptional location, this property is a great opportunity for those looking to update & create their dream home. Non-owner occupied taxes.Quick closing preferred. (id:39198)
Property Details
Interior
Features
Basement Floor
Utility room
7'0'' x 9'6''Bath (# pieces 1-6)
5'8'' x 5'9''Bath (# pieces 1-6)
5'2'' x 7'5''Kitchen
15'10'' x 16'9''Property History
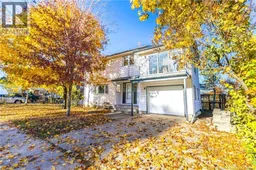 50
50
