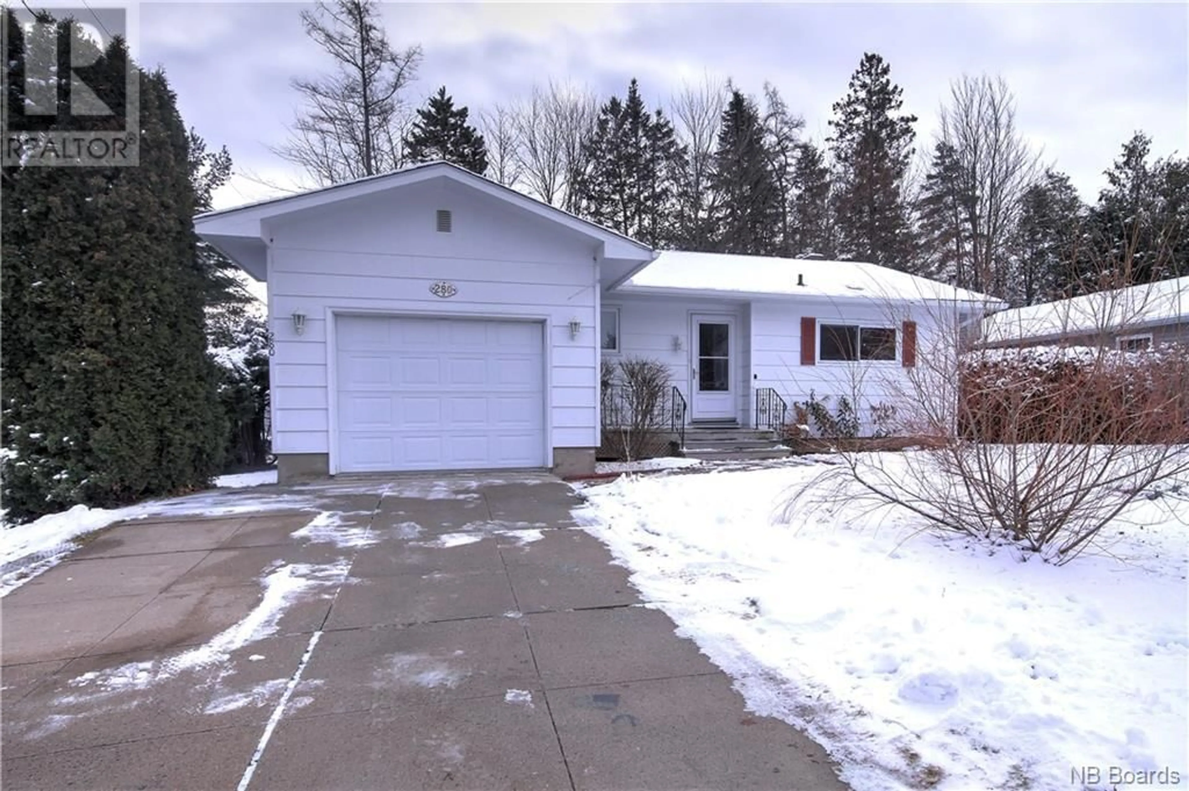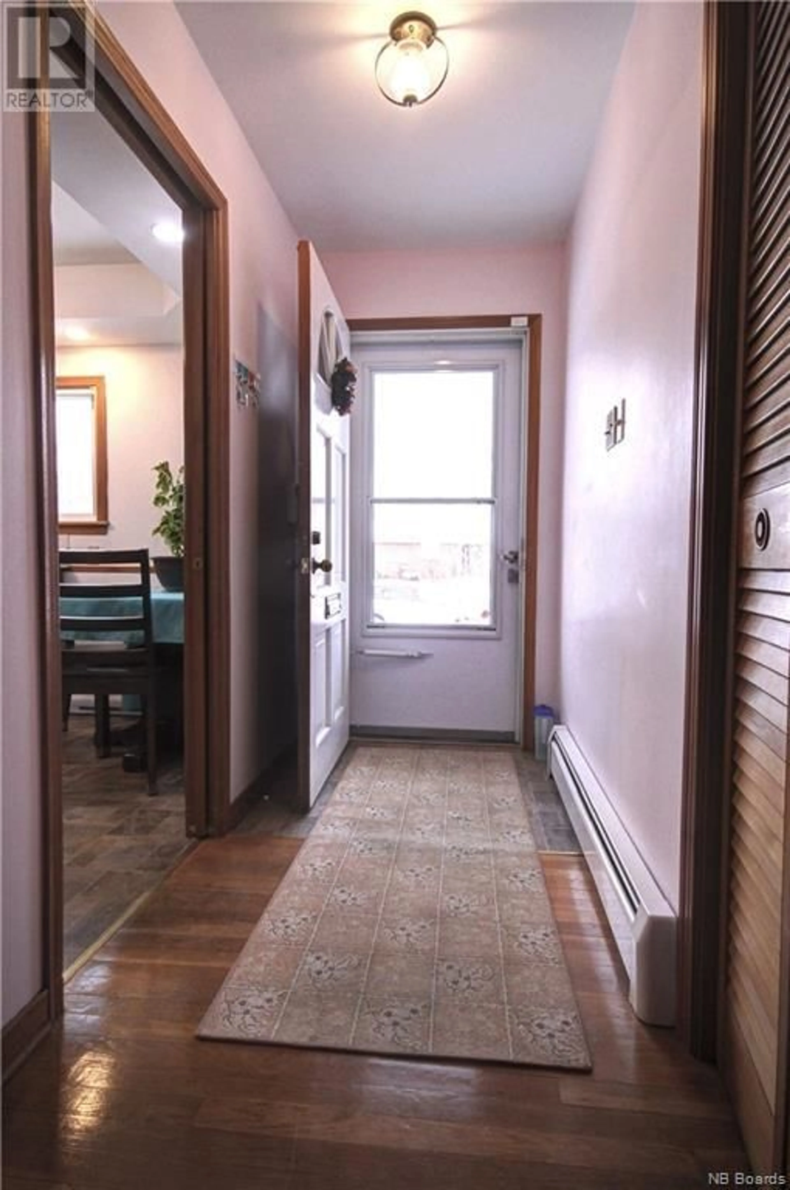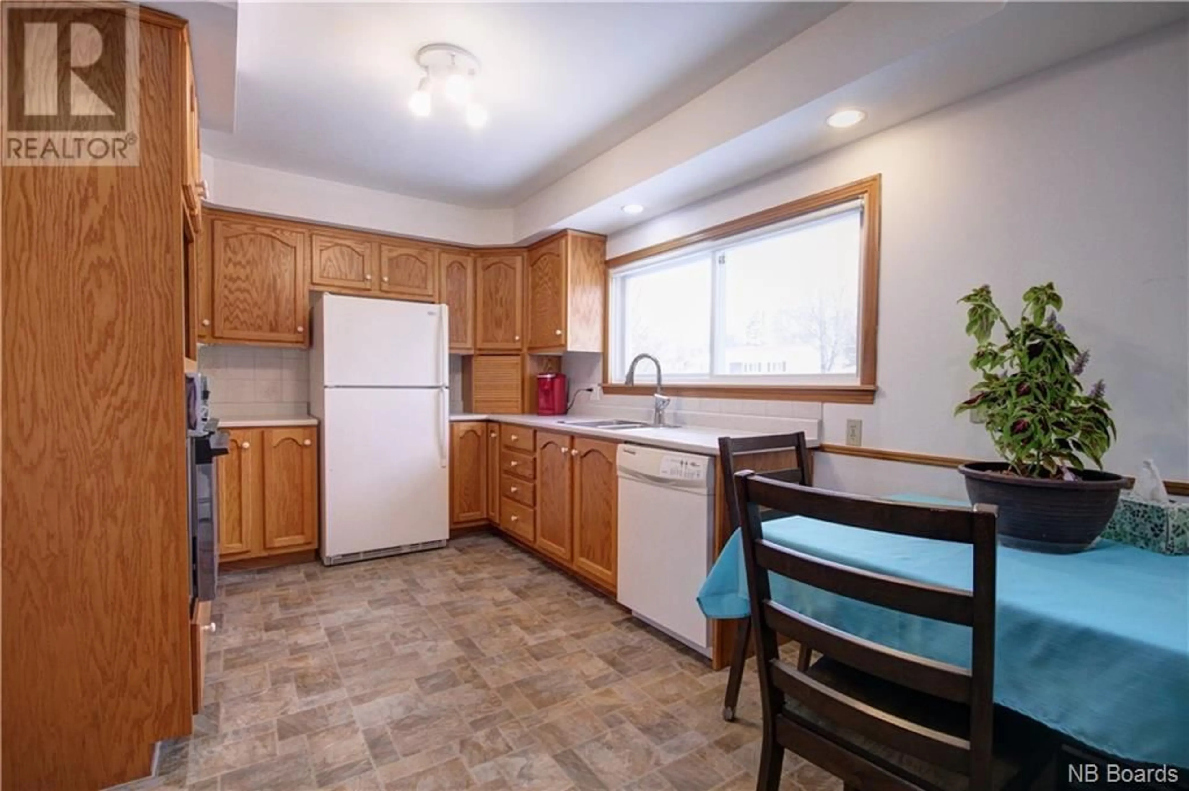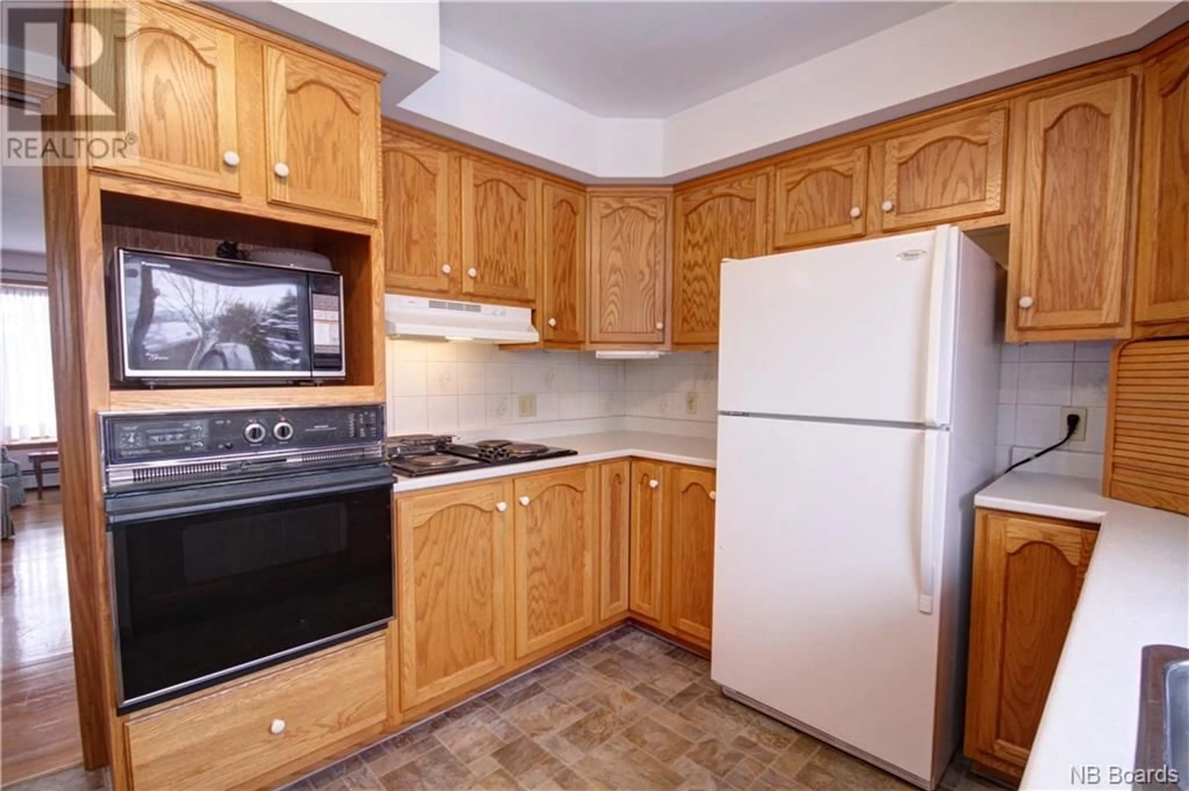280 Willingdon Street, Fredericton, New Brunswick E3B3A5
Contact us about this property
Highlights
Estimated ValueThis is the price Wahi expects this property to sell for.
The calculation is powered by our Instant Home Value Estimate, which uses current market and property price trends to estimate your home’s value with a 90% accuracy rate.Not available
Price/Sqft$314/sqft
Est. Mortgage$1,374/mo
Tax Amount ()-
Days On Market1 year
Description
Fabulous on the hill location! This beautifully kept home is located within walking distance to Odell Park, shopping, UNB and schools. Pride of ownership and great care is evident from the moment you walk in. A cheerful kitchen has a thoughtful design & makes for loads of storage and workspace. The dining and living area enjoy a view of the private backyard. The hardwood floors are amazing! Two spacious bedrooms on the main level share a full bath & there is ample closet space throughout. The lower level offers a spacious family room area, third bedroom (slider style windows are not egress), a very nice laundry room with cabinets and counter top, a 2nd bath with rounded shower & a utility room. Outside features a concrete drive, single car garage, covered front entry & back yard sundeck. Lot is quite private with mature trees at the rear. Roofing & eves-trough are just a year old & the drain tile was replaced in 2022. Home is heated with an electric hot water, baseboard system. The natural gas fireplace has been turned off & not used for years. Kitchen appliances remain as well as some furnishings. Realtor disclosure - Listing Realtor Samantha Greenwood is related to the seller. Showings from January 5th though to January 10th. (id:39198)
Property Details
Interior
Features
Basement Floor
Laundry room
10'0'' x 13'0''Storage
13'0'' x 12'0''Bedroom
12'5'' x 15'0''Bathroom
7'0'' x 10'0''Exterior
Features
Property History
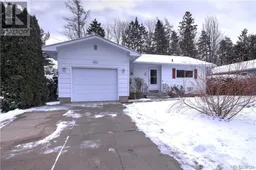 45
45
