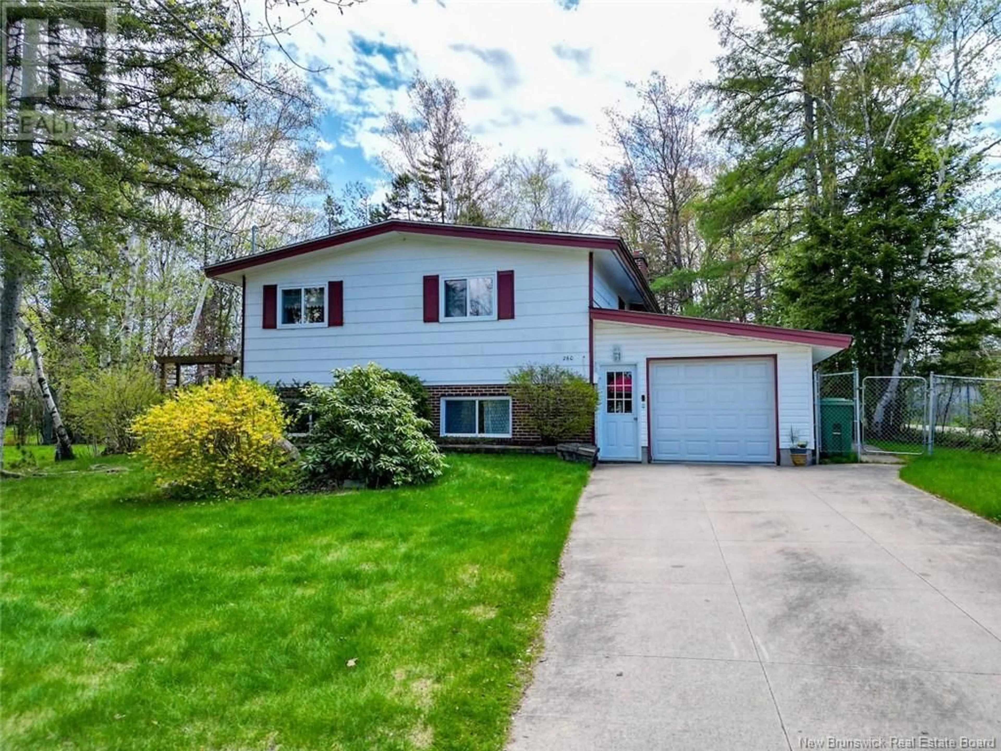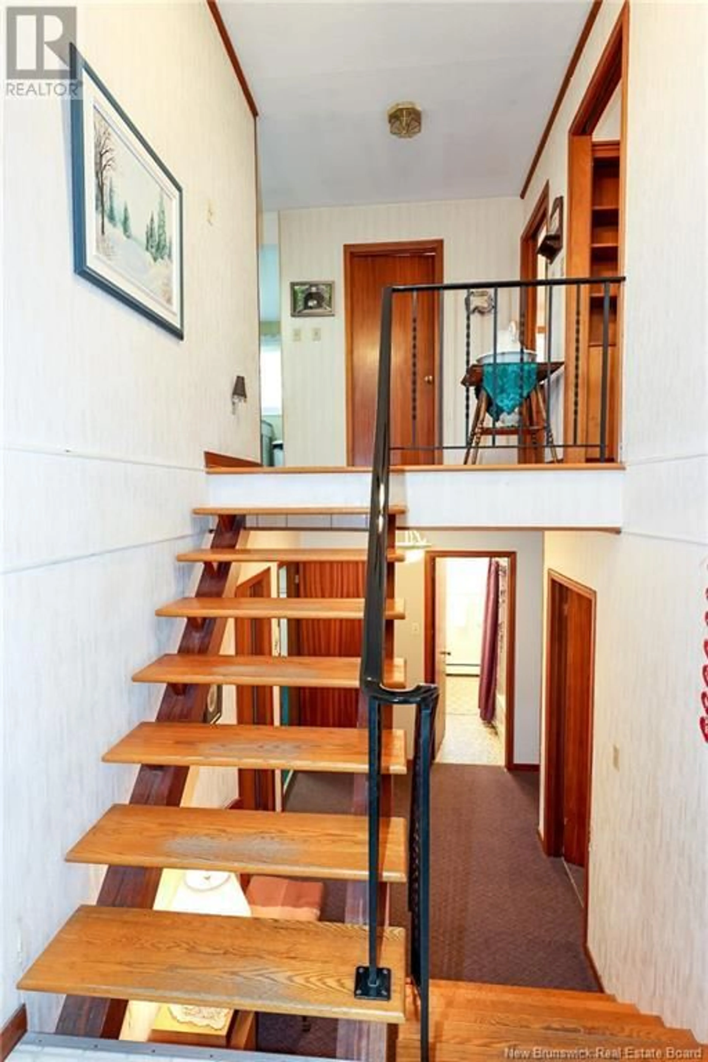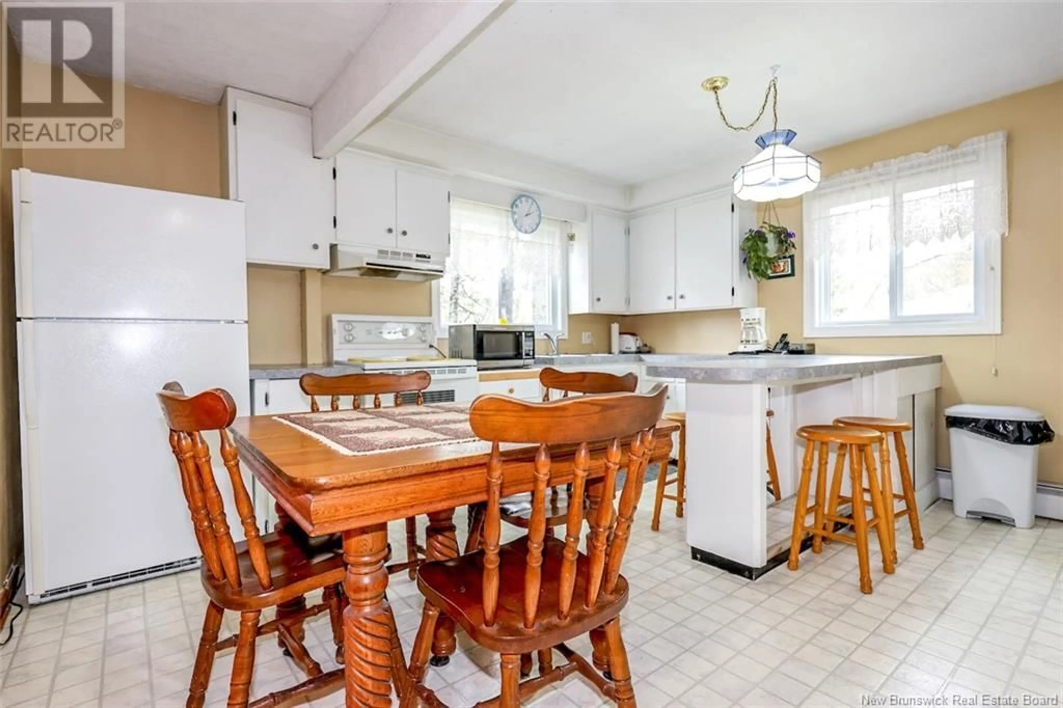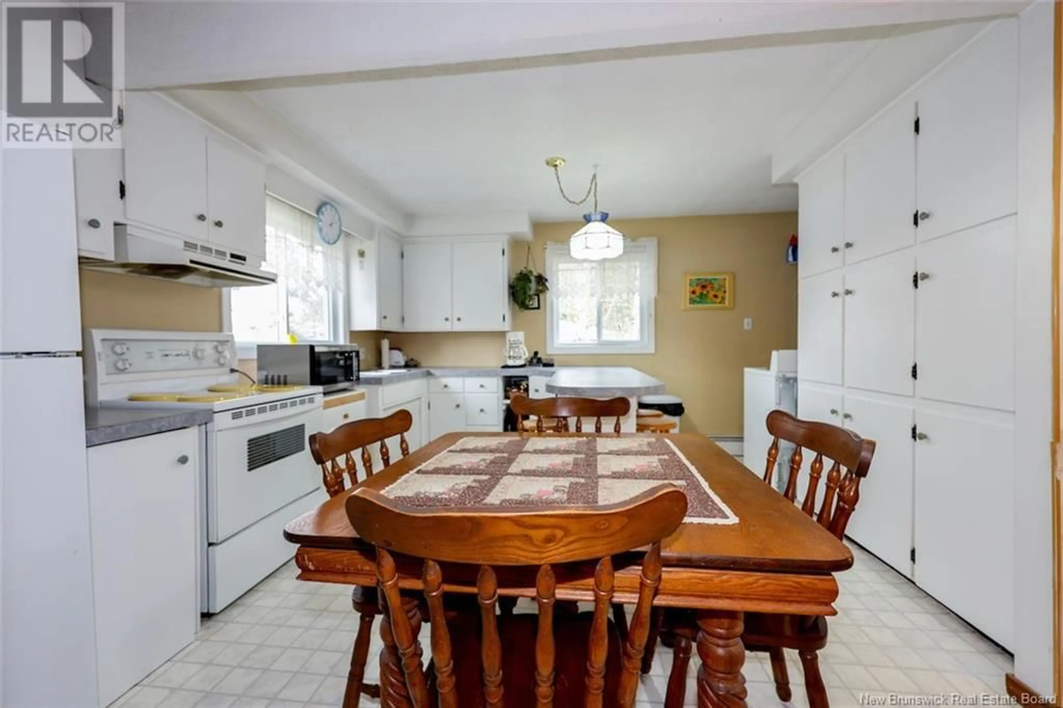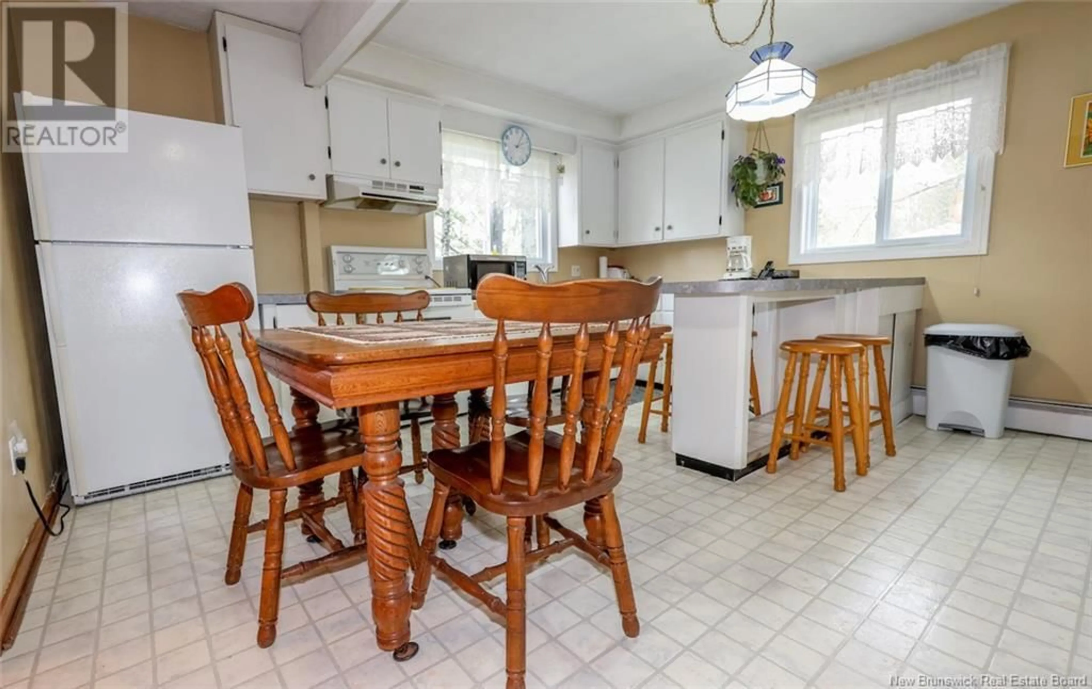260 Willingdon Street, Fredericton, New Brunswick E3B3A5
Contact us about this property
Highlights
Estimated ValueThis is the price Wahi expects this property to sell for.
The calculation is powered by our Instant Home Value Estimate, which uses current market and property price trends to estimate your home’s value with a 90% accuracy rate.Not available
Price/Sqft$399/sqft
Est. Mortgage$1,503/mo
Tax Amount ()-
Days On Market217 days
Description
They flipped the script with this one! Discover this delightful 3-bedroom, 1.5-bathroom residence nestled atop The Hill in Fredericton. This impeccably maintained property features an attached garage and a secluded backyard, offering both convenience and serenity. Upon entering, you will find a cozy yet spacious interior, perfect for family gatherings or hosting friends. The open floor plan seamlessly connects the living, dining, and kitchen areas, creating a welcoming and comfortable ambiance. Large windows in the back flood the space with an abundance of natural light, creating a bright and airy atmosphere throughout the day. One of the highlights of this home is its prime location, centrally positioned in a sought-after Fredericton neighborhood. Enjoy the convenience of being just moments away from a range of amenities, including schools, the hospital, shopping hubs, and more. With its functional layout, pristine condition, and enviable location, this home presents an exceptional opportunity for those seeking a relaxed lifestyle in the heart of the city. Make this your new sanctuary today! All measurements to be verified by the buyer. (id:39198)
Property Details
Interior
Features
Basement Floor
Storage
13'2'' x 14'0''Workshop
17'3'' x 13'6''Bedroom
13'4'' x 12'5''Bedroom
11'7'' x 12'5''Exterior
Features

