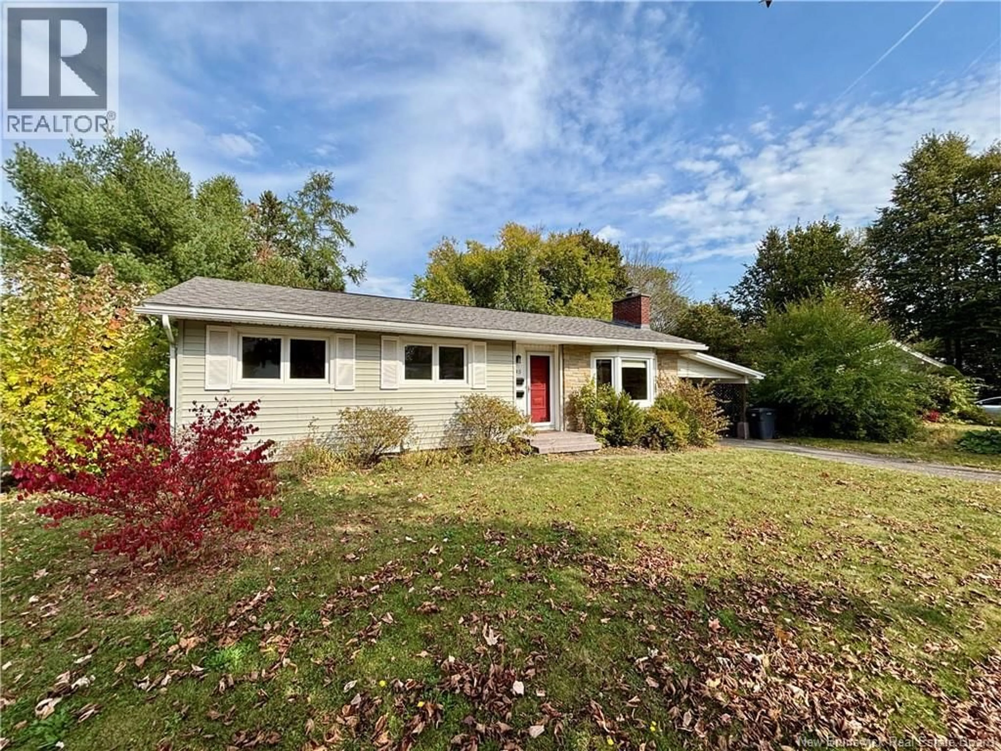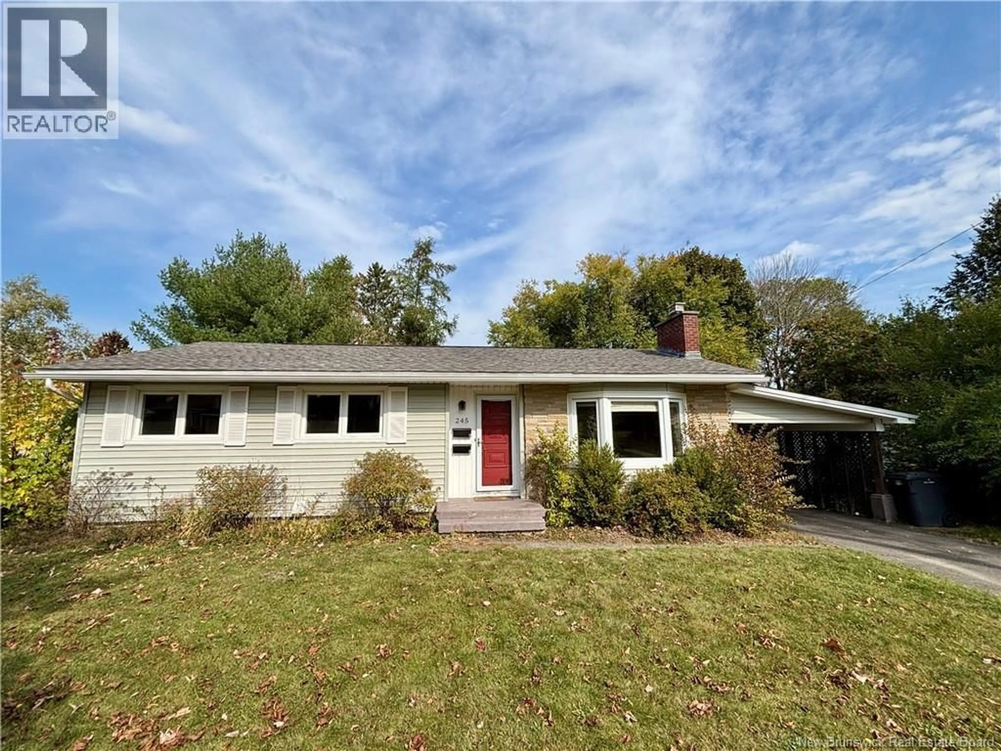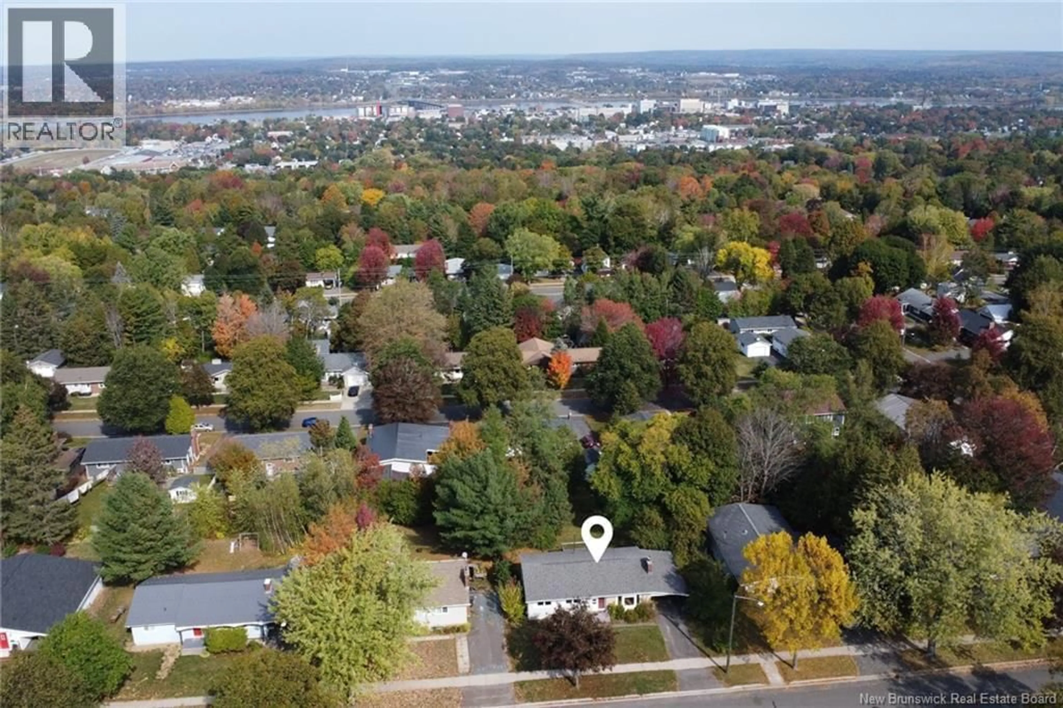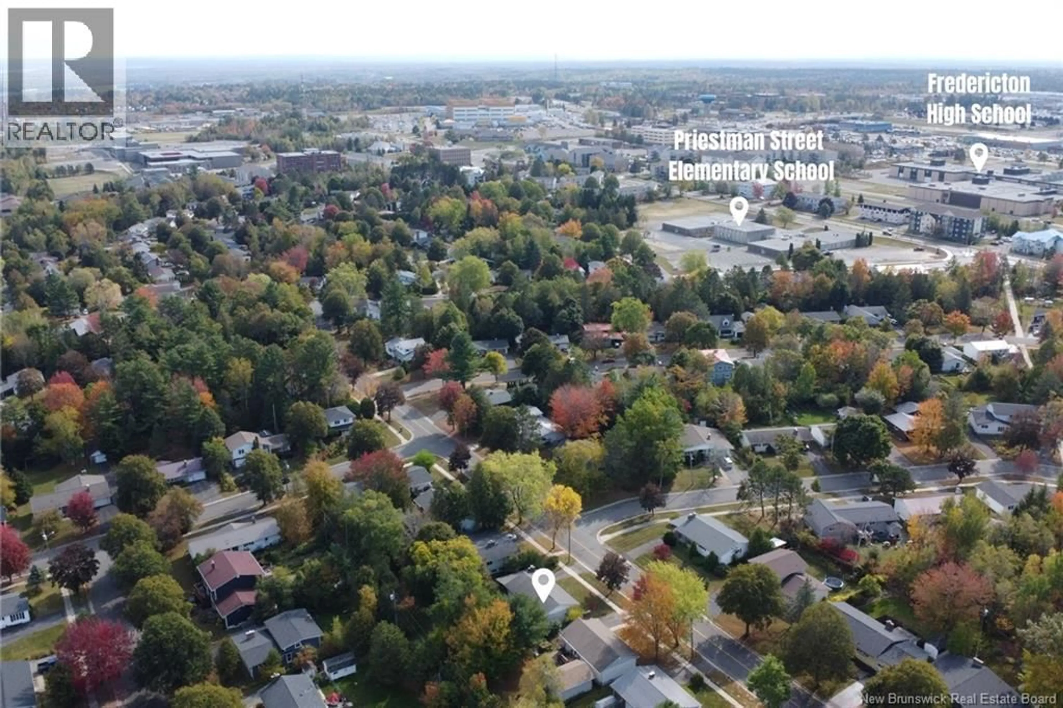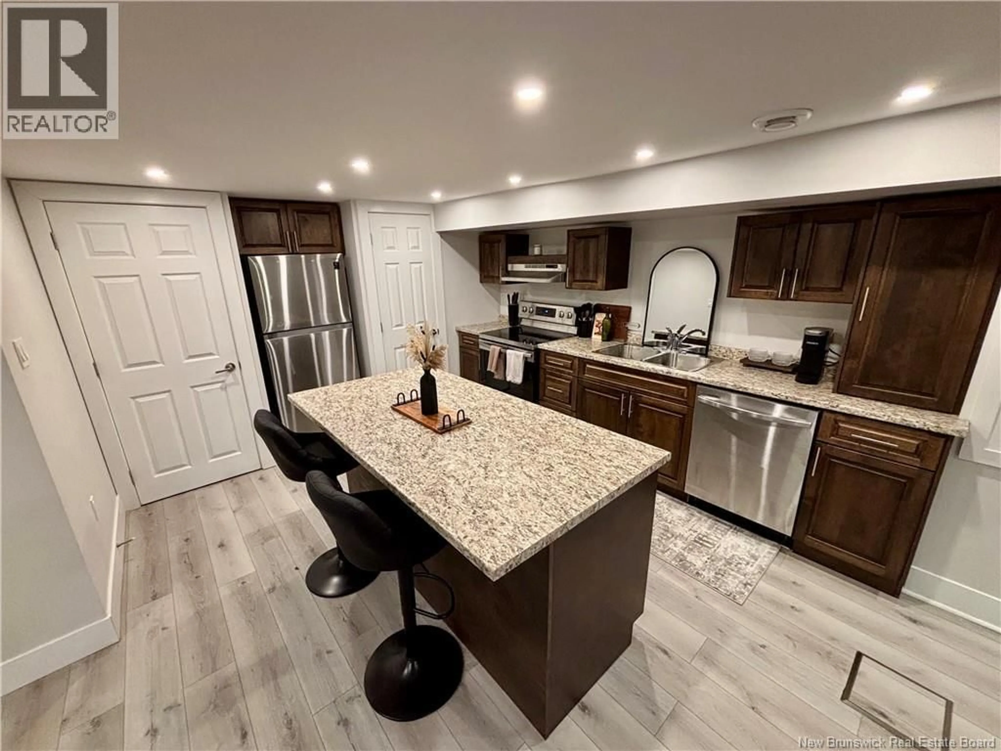245 MASSEY STREET, Fredericton, New Brunswick E3B2Z5
Contact us about this property
Highlights
Estimated valueThis is the price Wahi expects this property to sell for.
The calculation is powered by our Instant Home Value Estimate, which uses current market and property price trends to estimate your home’s value with a 90% accuracy rate.Not available
Price/Sqft$286/sqft
Monthly cost
Open Calculator
Description
Location! Location! Location! This versatile property offers potential for a mortgage helper, income property, or in-law suite. With 4 bedrooms and 2 full bathrooms, the home provides plenty of flexibility. The main level features a bright living room with ductless heat pump, a kitchen/dining area with patio doors to the back deck, 3 bedrooms, and a full bathroom. The upper level has been freshly painted throughout, including walls trim, baseboards and kitchen cabinets. New flooring in kitchen. The lower level offers separate laundry facilities for the main unit plus a modern one-bedroom unit. An open-concept kitchen/living area offers a center island with seating and a ductless heat pump. Completing this level is a full bathroom, and in-suite laundry. The main level is currently vacant, while the lower suite is leased until July 31, 2026, at $1,350/month (heat & lights included). Mature trees create a private spot in the backyard, and a neighbourhood park just down the street provides plenty of play space for children. Families will appreciate being a short walk to Priestman Street School and Fredericton High School, while students have an easy commute to STU, UNB, NBCC, and Eastern College. Uptown businesses and amenities are also within walking distance, making this property a smart investment. Taxes reflect non-owner occupancy. (id:39198)
Property Details
Interior
Features
Basement Floor
Bedroom
9'0'' x 15'6''Bath (# pieces 1-6)
6'0'' x 9'0''Living room
11'6'' x 16'3''Kitchen
11'6'' x 13'8''Property History
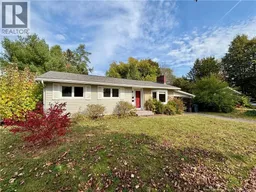 38
38
