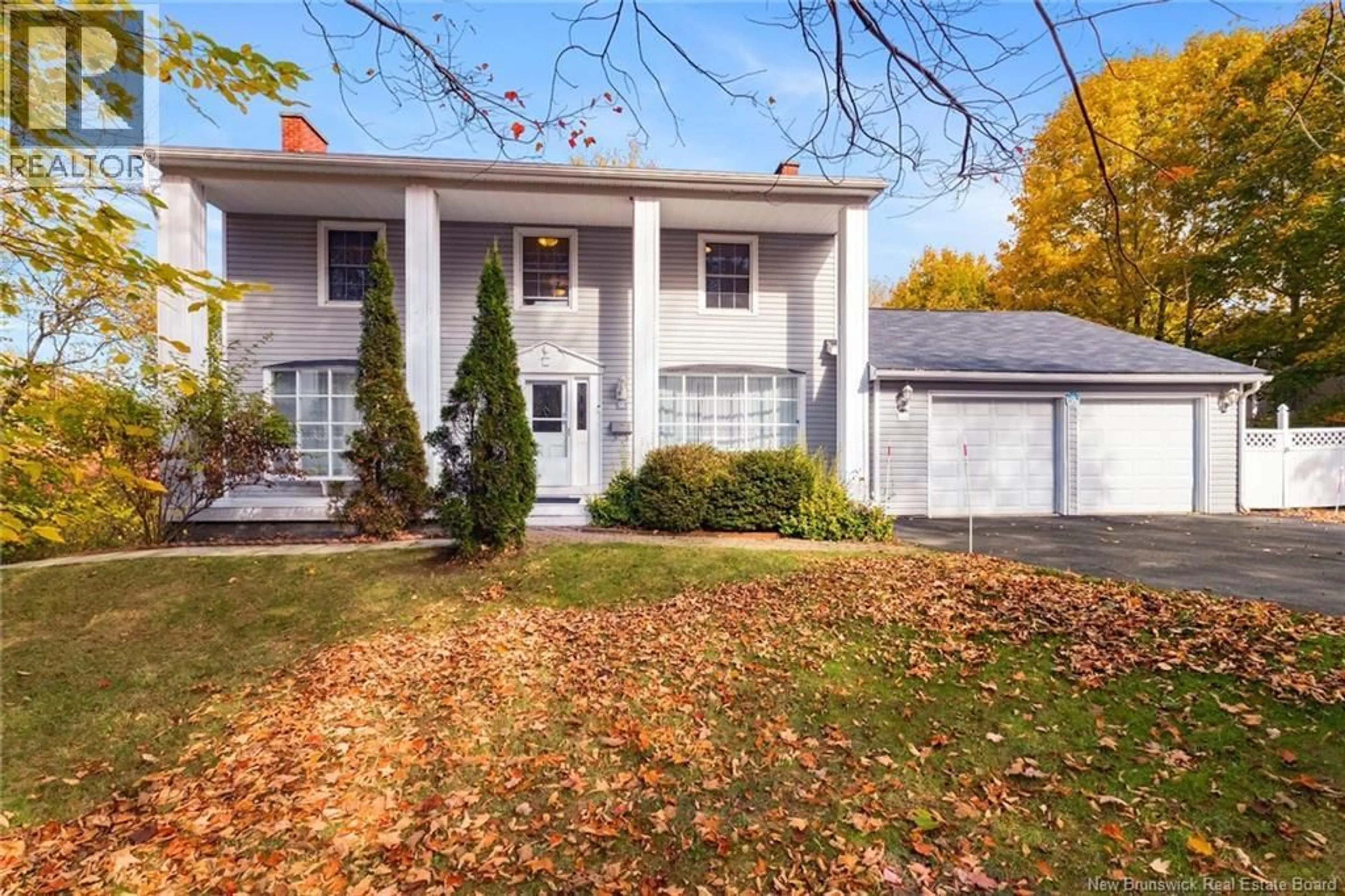1A HEATHER TERRACE, Fredericton, New Brunswick E3B2S7
Contact us about this property
Highlights
Estimated valueThis is the price Wahi expects this property to sell for.
The calculation is powered by our Instant Home Value Estimate, which uses current market and property price trends to estimate your home’s value with a 90% accuracy rate.Not available
Price/Sqft$219/sqft
Monthly cost
Open Calculator
Description
Once in a lifetime is a phrase often used in real estate, but rarely does a home truly earn it1A Heather Terrace does. This executive two-storey residence was custom built and sits on an expansive, park-like lot just steps from Frederictons renowned Odell Park. Ideally located minutes from both uptown and downtown, it offers unmatched convenience with a peaceful natural setting. Down the long private driveway, youre welcomed by mature trees, manicured landscaping, and a double attached garage. Inside, the foyer opens to bright living and family rooms with oversized windows, hardwood floors, and a custom fireplace mantel. The formal dining room connects to the updated eat-in kitchen, featuring modern cabinetry, a two-tier breakfast bar, upgraded appliances, and access to the back deck and private patio. A mudroom, powder room, and laundry complete the main level. Upstairs are four spacious bedrooms, including a primary suite with a full ensuite and ample closet space, plus an additional full bath. The lower level offers excellent versatility with a guest bedroom and newly renovated ensuite, a walkout family/rec room with large windows and a detailed mantel, and plenty of storage.The backyard is a peaceful oasisprivate, mature, and perfect for gatherings or quiet evenings outdoors. (id:39198)
Property Details
Interior
Features
Basement Floor
4pc Bathroom
15'4'' x 12'7''Storage
4'8'' x 35'3''Bedroom
10'6'' x 22'4''Recreation room
26'2'' x 12'5''Property History
 50
50




