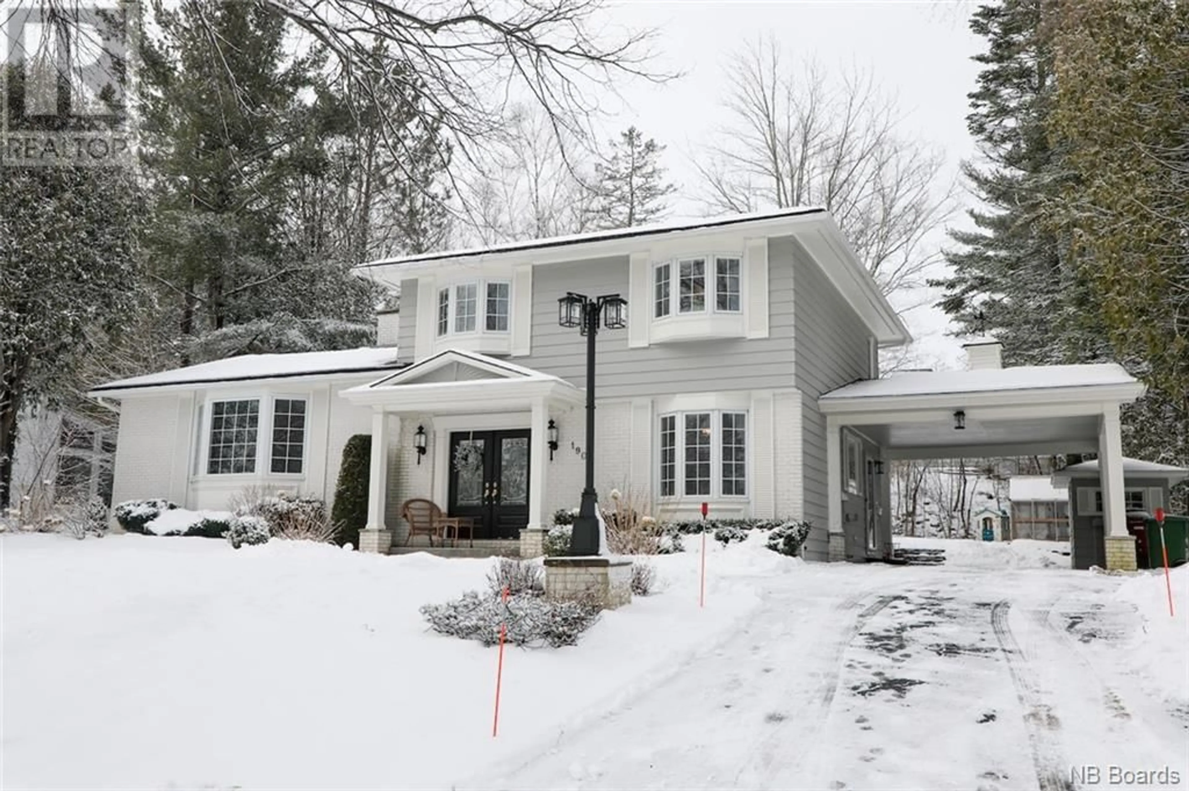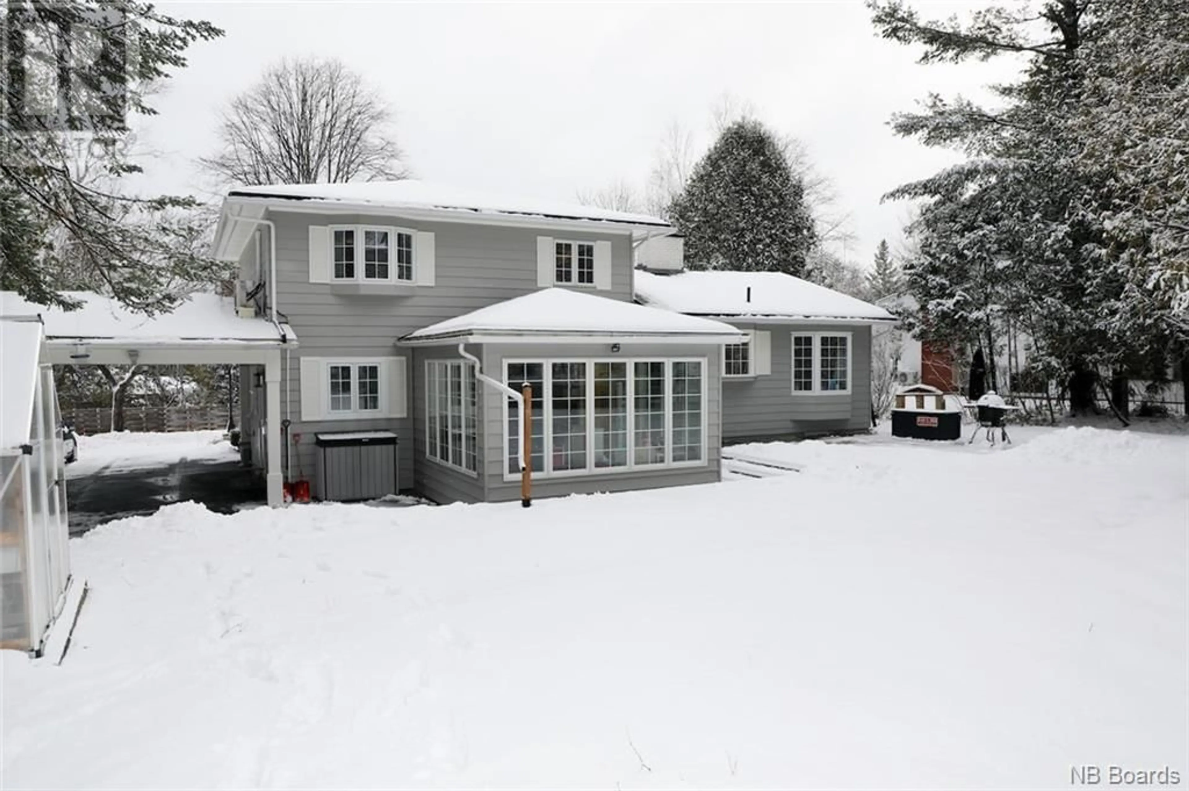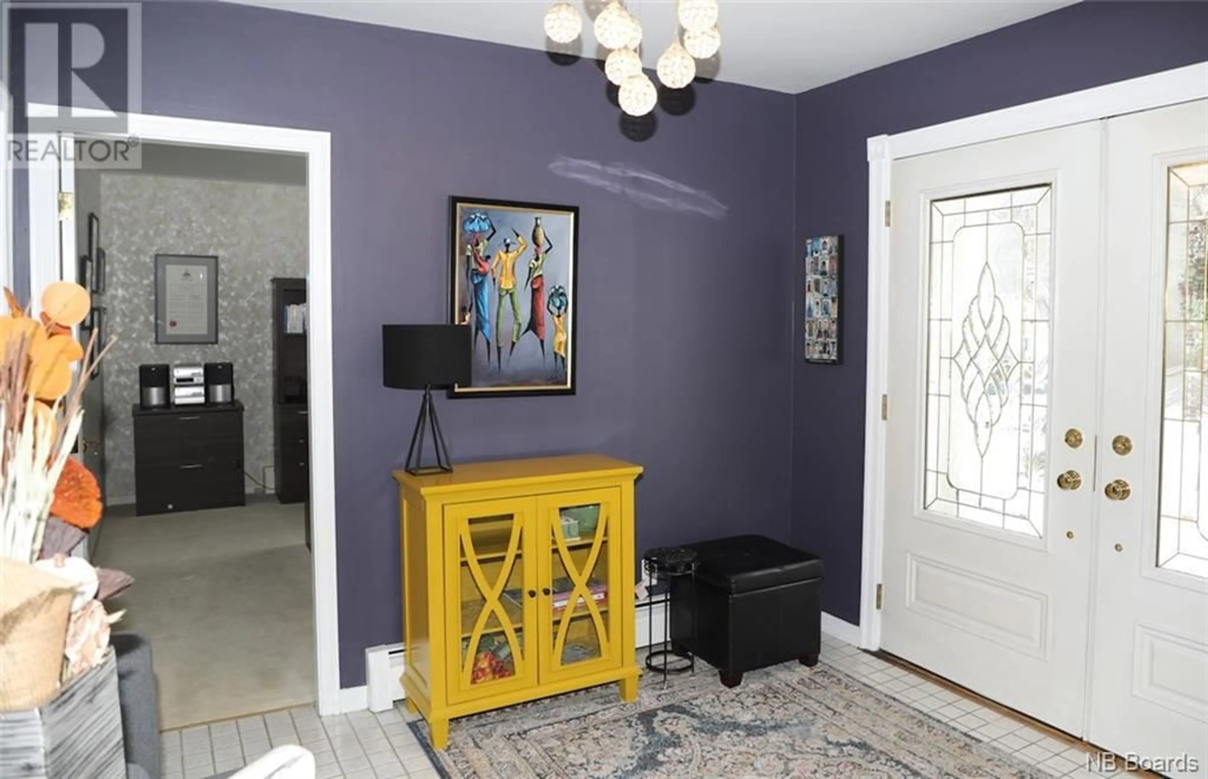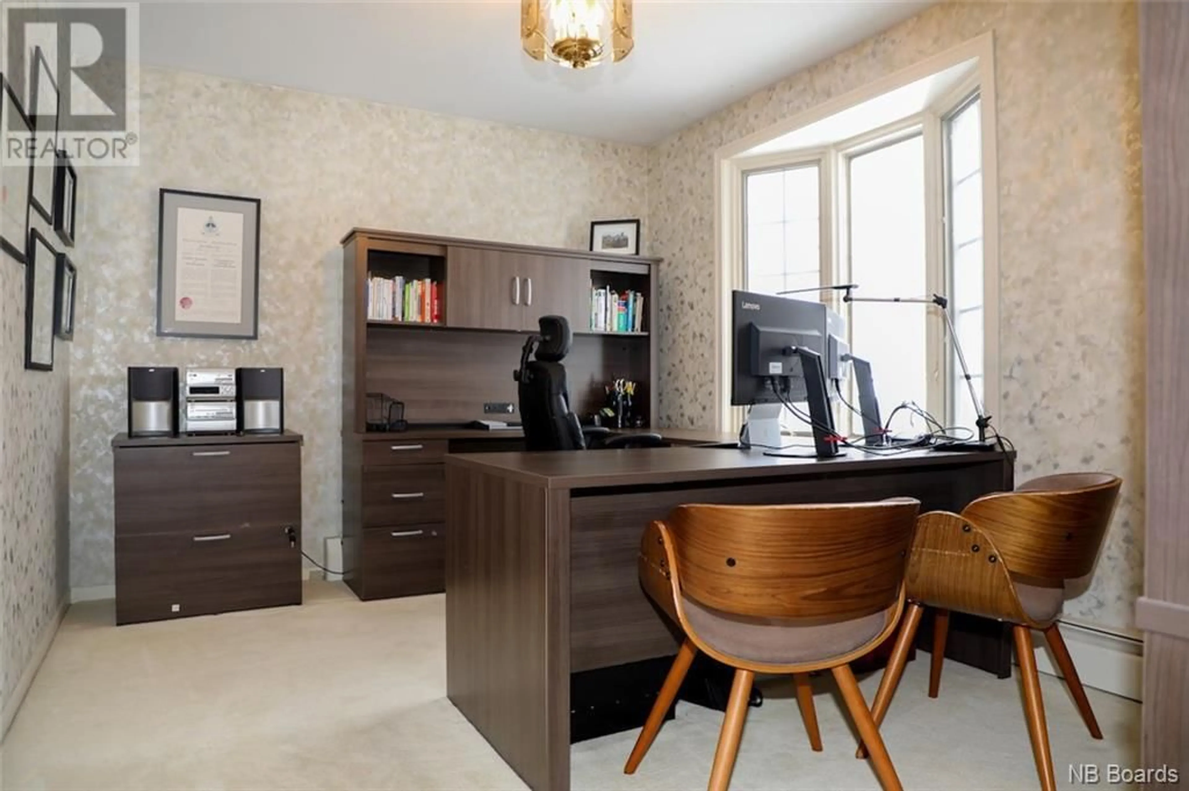190 Eglinton Street, Fredericton, New Brunswick E3B2W1
Contact us about this property
Highlights
Estimated ValueThis is the price Wahi expects this property to sell for.
The calculation is powered by our Instant Home Value Estimate, which uses current market and property price trends to estimate your home’s value with a 90% accuracy rate.Not available
Price/Sqft$201/sqft
Est. Mortgage$2,353/mo
Tax Amount ()-
Days On Market281 days
Description
Welcome to 190 Eglinton Street. This home is thoughtfully upgraded inside and out, desirably located on the hill"" just steps to ODell Park and a short walk to UNB & STU, parks, shopping, and all other city amenities. With bright afternoon sun beaming throughout the living space from the generously sized fully private backyard with gorgeous patio galore. Youll appreciate the energy savings thanks to the WETT certified pellet stove and wood stove keeping you cozy all winter, and the ductless air conditioning all summer. Note the perfectly laid out ergonomic kitchen which includes its appliances in the sale. Built-in-place benches with hidden storage make this space perfect for both family nights and entertaining. Downstairs, the updated lower level is spacious with a family room, kitchenette, functional work room, complete with storage galore in the crawl space (with upgraded insulation) and a generator entrance and panel. From the well appointed mudroom, youll be lead outside to find a carport and recently added parking to the side of this impressive home. Two sheds, a greenhouse, a rebuilt retaining wall with drainage complete this impressive package. (id:39198)
Property Details
Interior
Features
Second level Floor
Office
13'2'' x 9'6''Foyer
9'9'' x 8'3''Sunroom
13'3'' x 12'10''Family room
15' x 14'3''Exterior
Features





