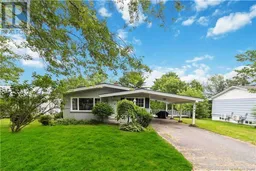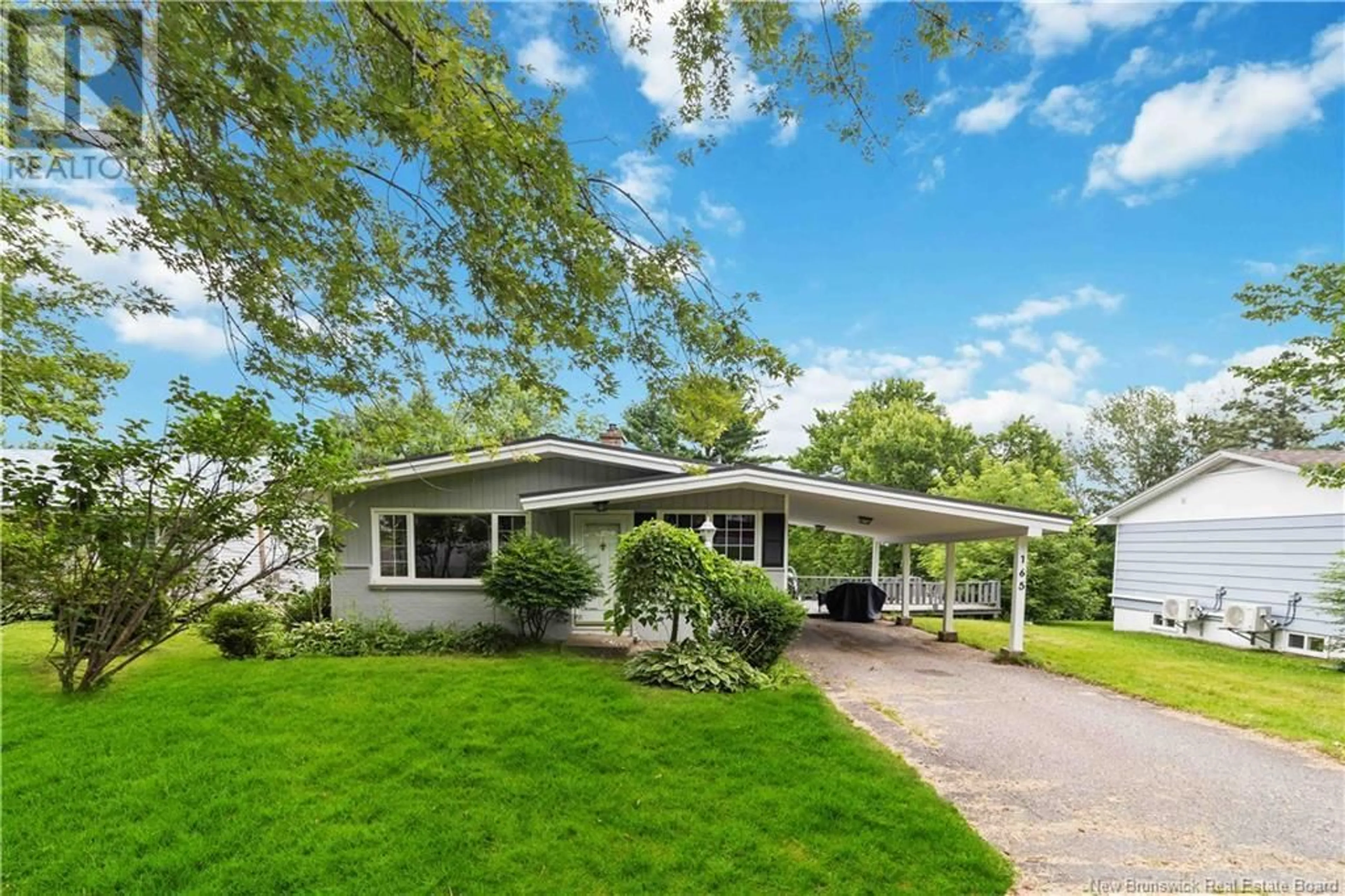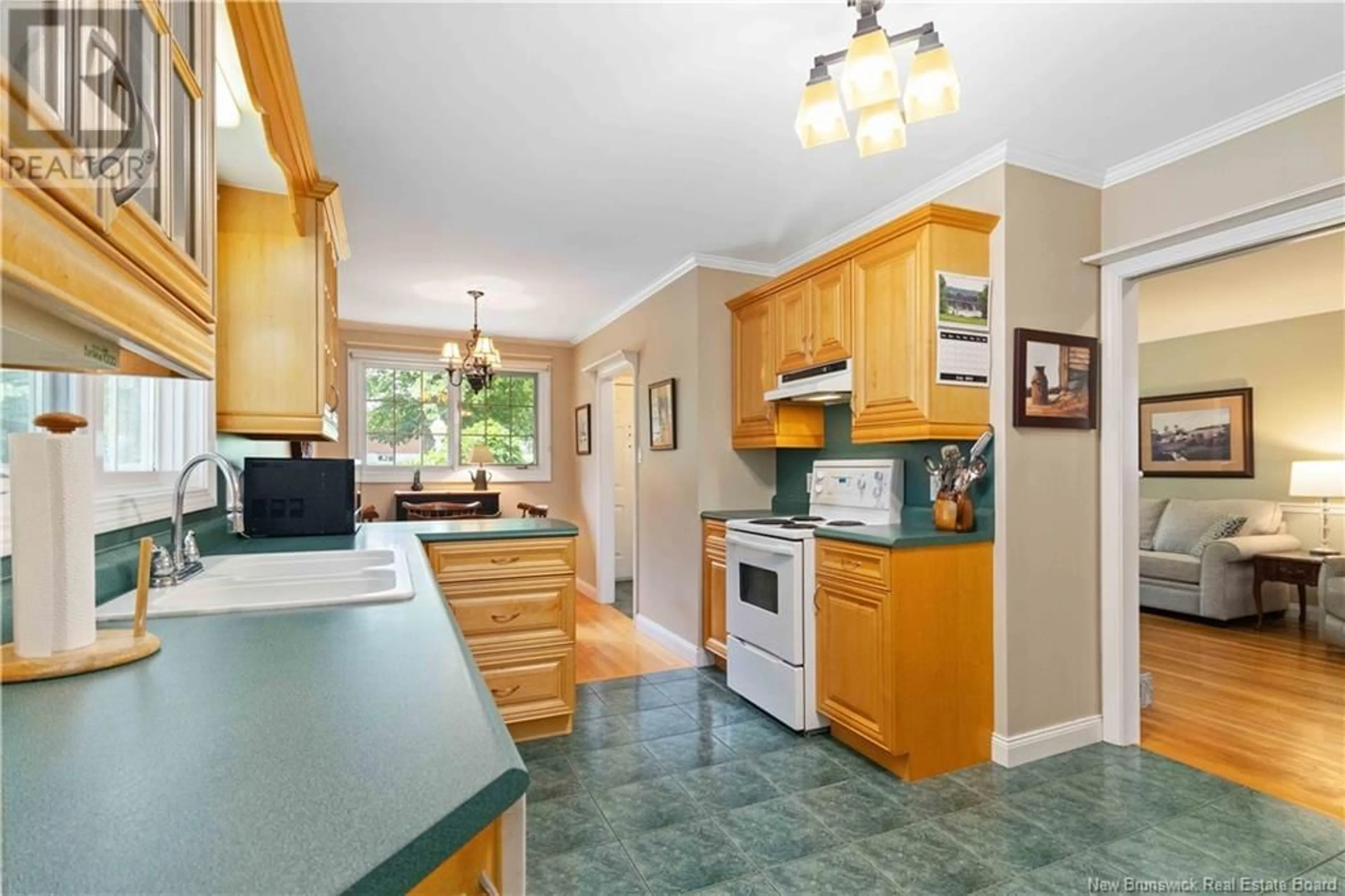165 Bessborough Street, Fredericton, New Brunswick E3B2Y5
Contact us about this property
Highlights
Estimated ValueThis is the price Wahi expects this property to sell for.
The calculation is powered by our Instant Home Value Estimate, which uses current market and property price trends to estimate your home’s value with a 90% accuracy rate.Not available
Price/Sqft$333/sqft
Days On Market6 days
Est. Mortgage$1,503/mth
Tax Amount ()-
Description
If midcentury architecture's on your wish list, you'll know this cutie from the outside but it is SO much bigger inside than it looks! Fantastic & desirable ""On the Hill"" location just steps from Fredericton's uptown & down, on a very low traffic street. Kitchen with gorgeous solid maple cabinets & eat-in dining area, gleaming hardwood floors in living area with large living room & NG fireplace (most of the windows are newer too!). 3rd bdrm has been converted to a formal dining room or den, which can easily be converted back if needed...while still having two oversized bdrms on this level incl the principle bedroom large enough to fit a King. Bright bath with charming wooden vanity. Stackable laundry added to the kitchen and when you get downstairs, you'll see why! Income potential with a kitchenette and its own laundry...a large 3rd (or 4th) bdrm, huge living room w/ propane stove & 2nd full bath. Great storage, 200 amp elec & fully ducted furnace. Outside, the inground pool & large deck overlooking the yard have seen better days. Years of the sounds of children laughing and splashing in the pool, entertaining guests and sunning on the deck have passed, and while it holds much potential there will need to be work done to this area to once again make it the place for summertime fun. Kids walk to Priestman Elem, and you'll have the city's amenities at your doorstep.. Property and any chattels is being sold by an estate and is being sold ""as is where is"". (id:39198)
Property Details
Interior
Features
Basement Floor
Recreation room
26'10'' x 11'1''Kitchen
13'10'' x 9'1''Bath (# pieces 1-6)
4'11'' x 7'0''Bedroom
11'11'' x 11'11''Exterior
Features
Property History
 32
32

