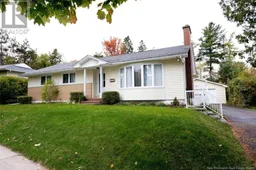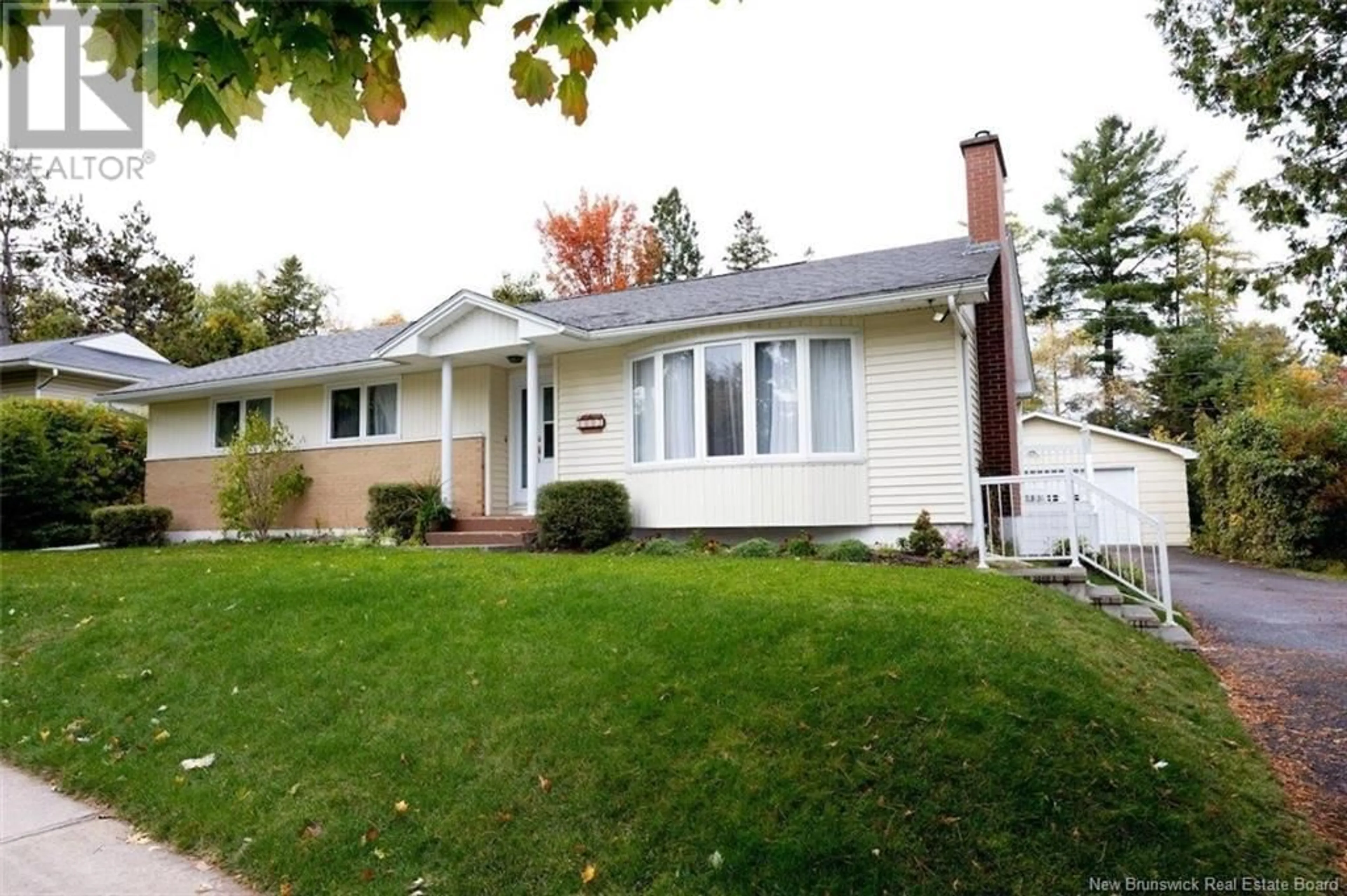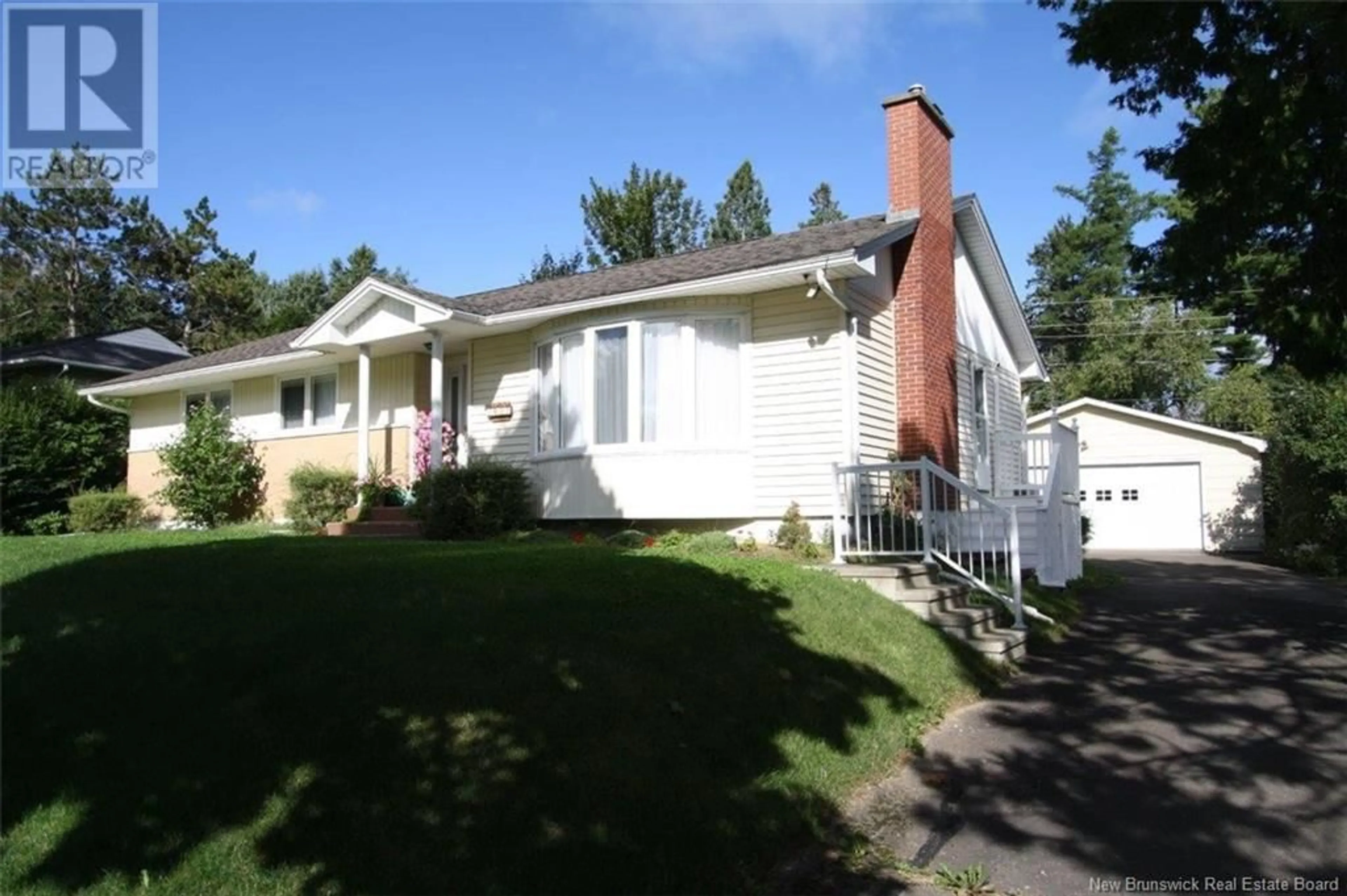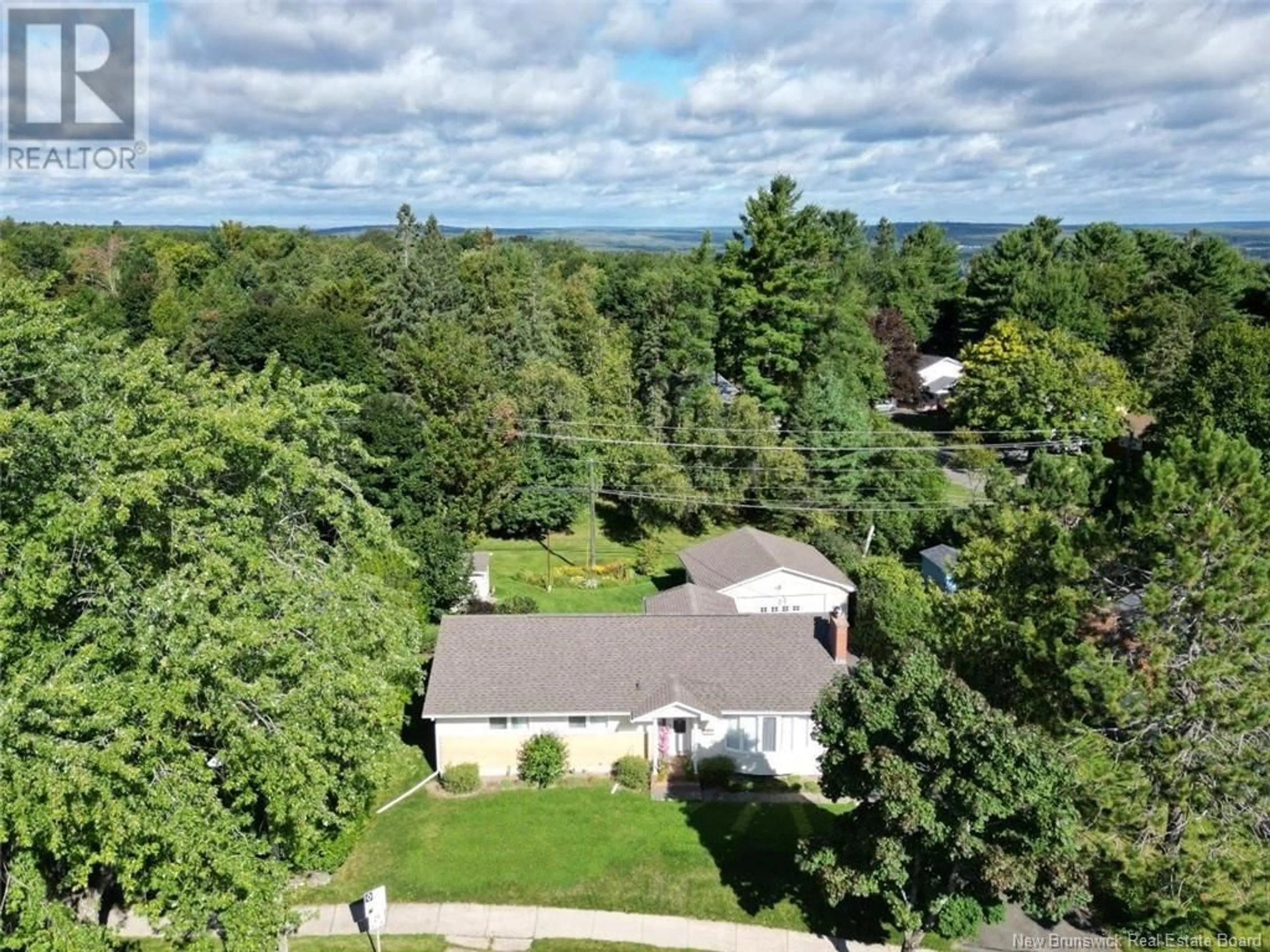1003 York Street, Fredericton, New Brunswick E3B3S4
Contact us about this property
Highlights
Estimated ValueThis is the price Wahi expects this property to sell for.
The calculation is powered by our Instant Home Value Estimate, which uses current market and property price trends to estimate your home’s value with a 90% accuracy rate.Not available
Price/Sqft$314/sqft
Est. Mortgage$1,825/mth
Tax Amount ()-
Days On Market3 days
Description
This beautifully maintained bungalow, located in a highly desirable area, exudes pride of ownership with numerous upgrades throughout. Recent updates include roof shingles in 2019 and new drain tile in 2021 . The kitchen has tons of space, featuring solid wood cabinetry, a dishwasher, a heat pump with air conditioning, peninsula and a large dining area with hardwood floors. Enjoy direct access from the dining room to a gorgeous sunroom that overlooks the park like backyard, perfect for destressing. The main floor offers a bright, expansive living room with a natural gas fireplace and hardwood floors, along with four generously sized bedrooms, each with hardwood flooring and large windows, a rare find in most bungalows. The full bathroom features a large vanity, new toilet and a tub/shower combo. The fully finished basement offers in-law suite potential, complete with a spacious living room, kitchen, two rooms used as bedrooms (with non-egress windows) and a full bathroom. Additionally, theres a large storage room for extra convenience. Outside, the property continues to impress with a large two-car garage and a paved driveway. Nestled on a spacious lot, this home is move-in ready just in time for the holidays. Located on a bus route, walking distance to uptown and schools. Dont miss the opportunity to own this gem in a prime location! (id:39198)
Property Details
Interior
Features
Main level Floor
Bedroom
10'1'' x 10'Bedroom
12'5'' x 10'Primary Bedroom
13'5'' x 10'2''Bath (# pieces 1-6)
12'2'' x 5'2''Exterior
Features
Property History
 26
26


