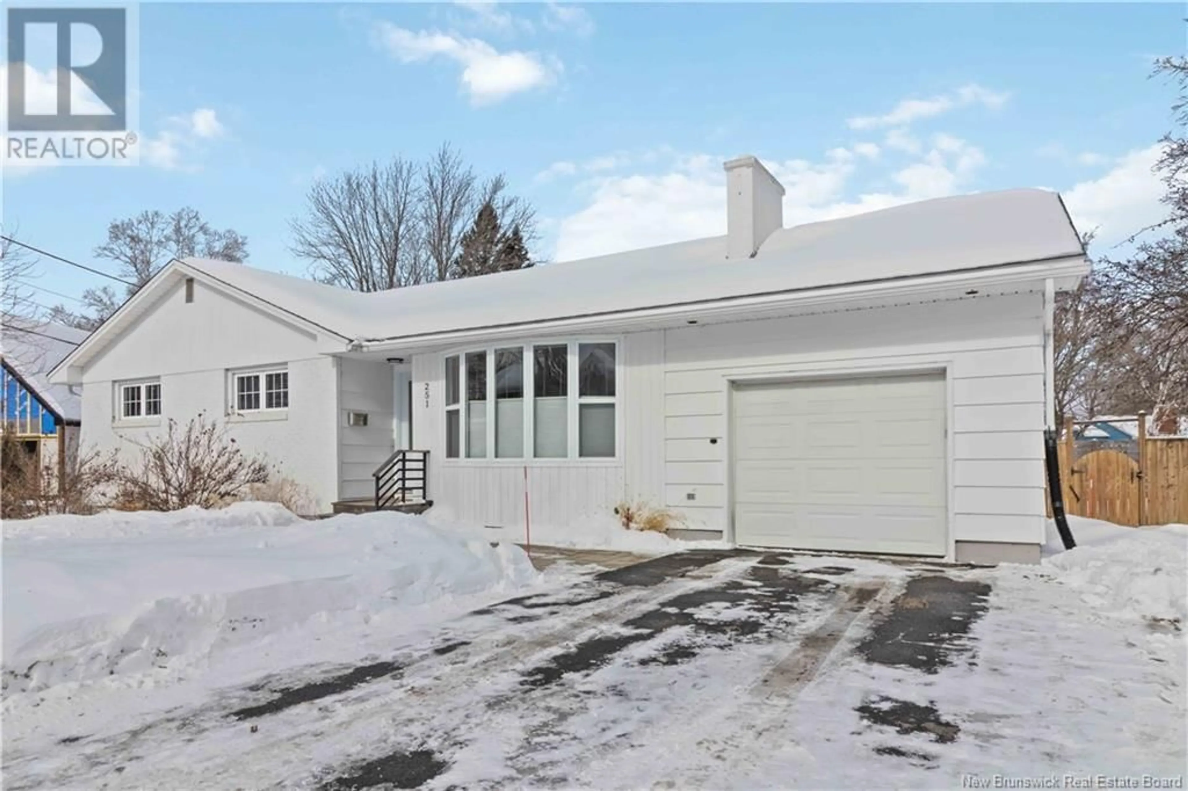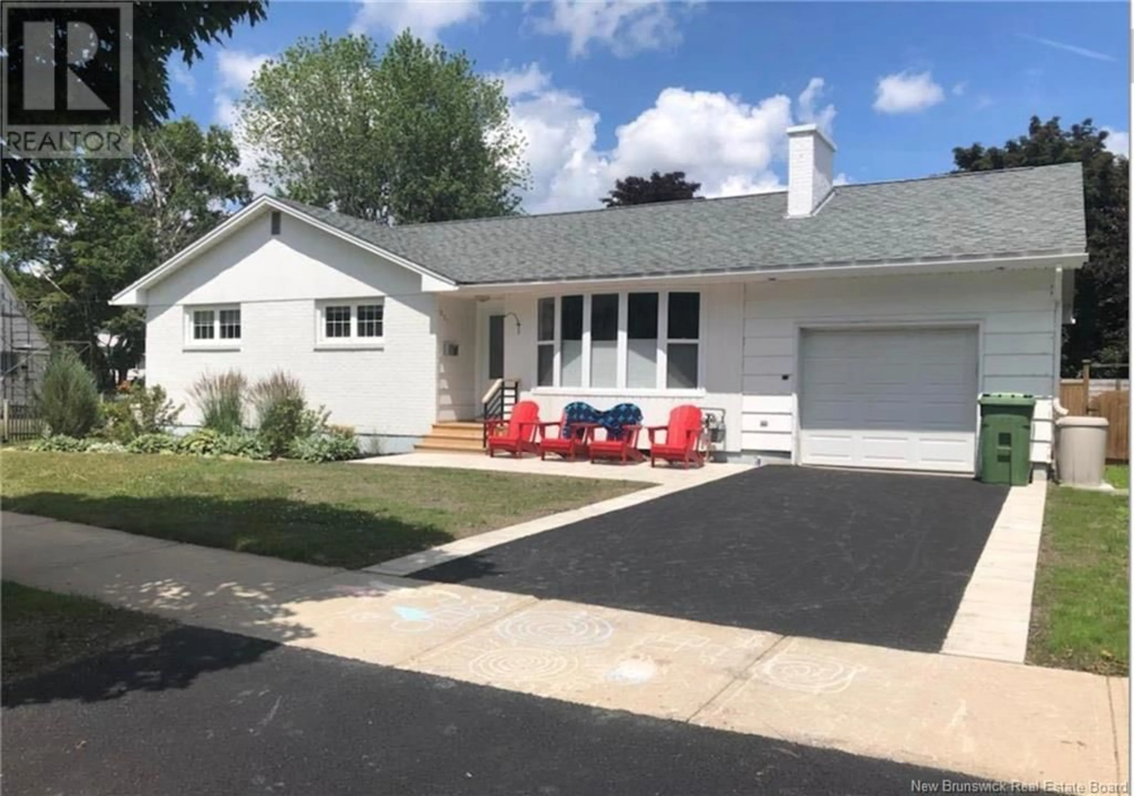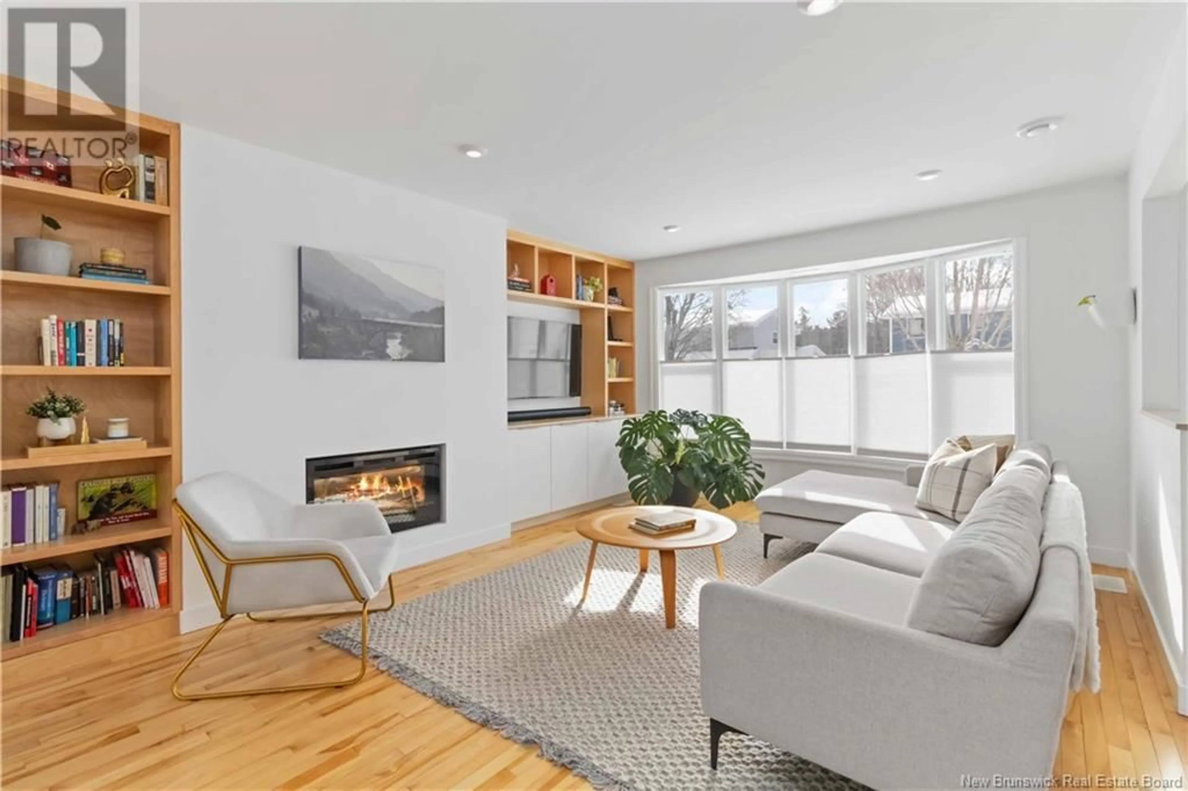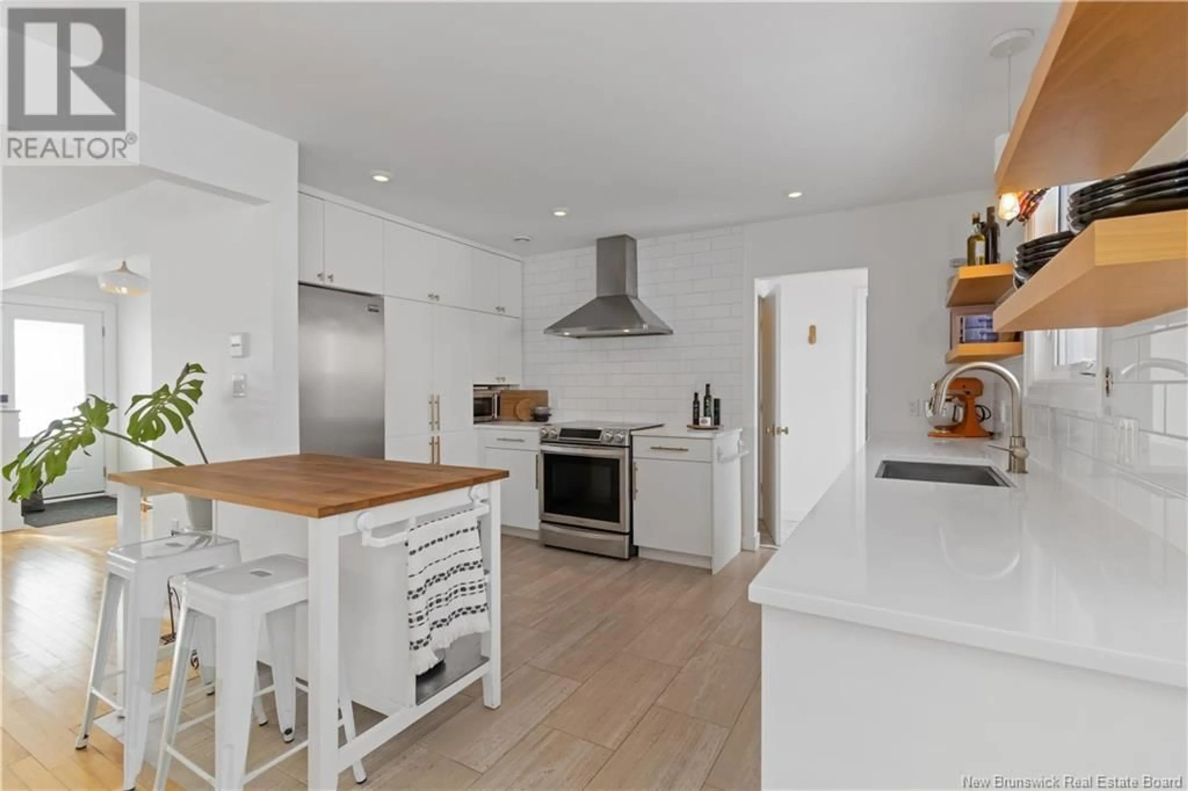251 Inglewood Drive, Fredericton, New Brunswick E3B2K9
Contact us about this property
Highlights
Estimated ValueThis is the price Wahi expects this property to sell for.
The calculation is powered by our Instant Home Value Estimate, which uses current market and property price trends to estimate your home’s value with a 90% accuracy rate.Not available
Price/Sqft$357/sqft
Est. Mortgage$2,147/mo
Tax Amount ()-
Days On Market1 day
Description
You'll be walking on Sunshine the moment you step inside this incredibly special - and rare! - home in the sought-after Sunshine Gardens Neighbourhood. With its direct access to walking trails, proximity to downtown & coveted Connaught Street School Zone; properties here are so desirable they often sell through word of mouth. But theres more to this home than just its postal code! If you appreciate quality workmanship, thoughtful design & natural sunlight, youll feel right at home. The open concept design provides a sense of spaciousness without feeling exposed; the entire layout has been remodelled to maximize the space & sun! 2015 Kitchen Fashions kitchen with view of the dining room & yard; while the great room w/ solid maple built-ins & electric fireplace (built by Kitchen Creations) gives you space to relax after a meal without having a direct view of the dishes. 3 oversized bdrms with European low profile registers & 2 Fujitsu ducted heat pumps ensure comfort throughout! In the lower level youll find the laundry, storage & a huge (almost) finished rec room w gorgeous original wood paneling. The fenced yard is ideal for pets, kids, and summer gatherings. And...an attached garage to ensure you dont have to clean the snow off your car with our NB winters! Significant energy efficiency upgrades incl spray-foamed basement equaling an astoundingly low $191/month equal billing. Energy upgrade report avail!) Truly an exceptional home in one of the citys best locations. (id:39198)
Property Details
Interior
Features
Basement Floor
Laundry room
9'9'' x 15'Recreation room
20'9'' x 14'5''Storage
26'1'' x 13'2''Bonus Room
9'1'' x 13'Exterior
Features
Property History
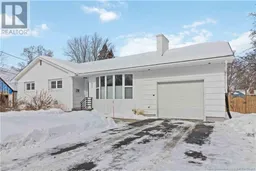 25
25
