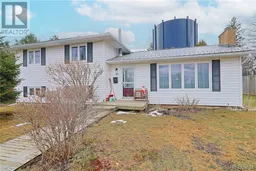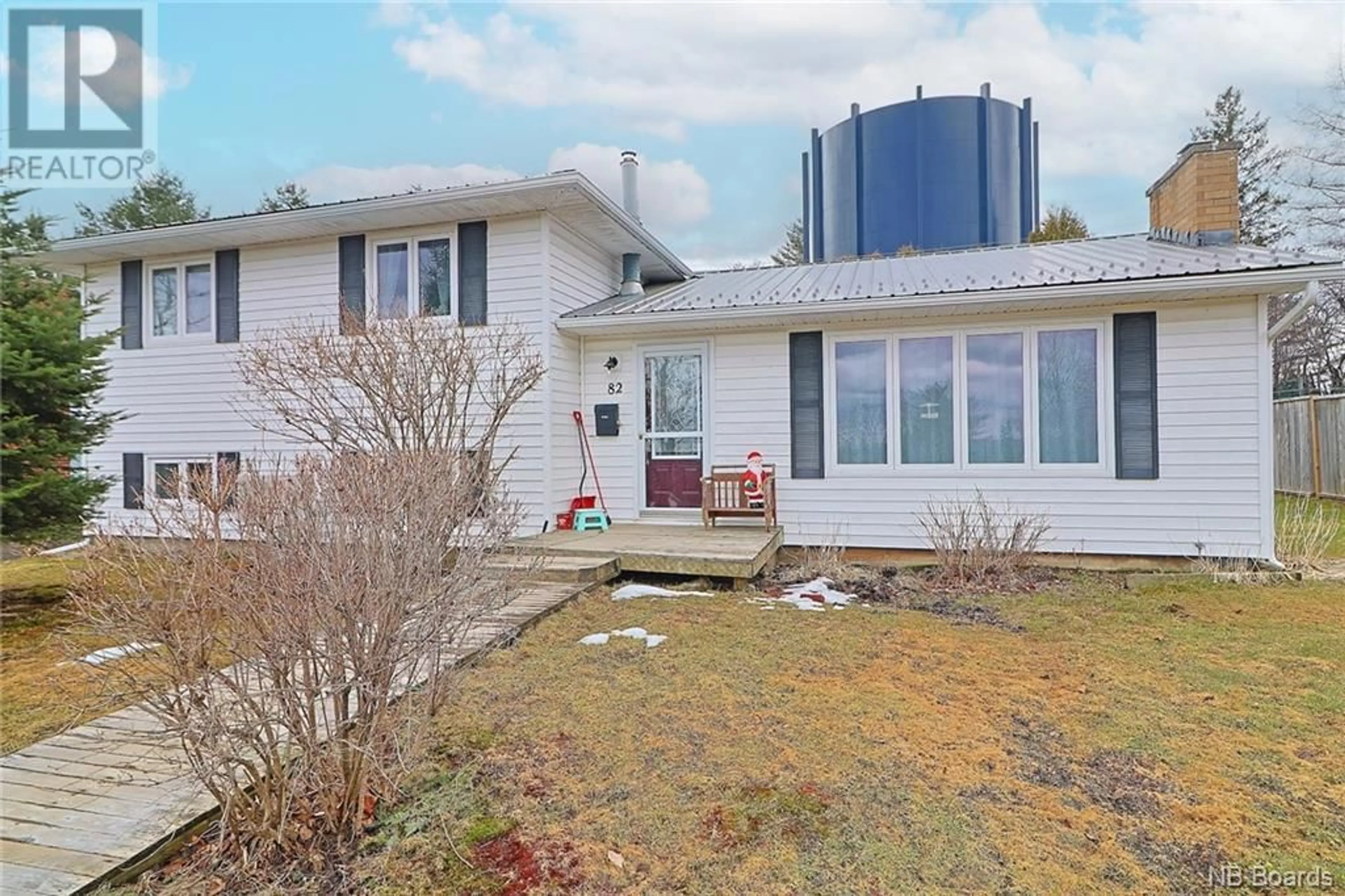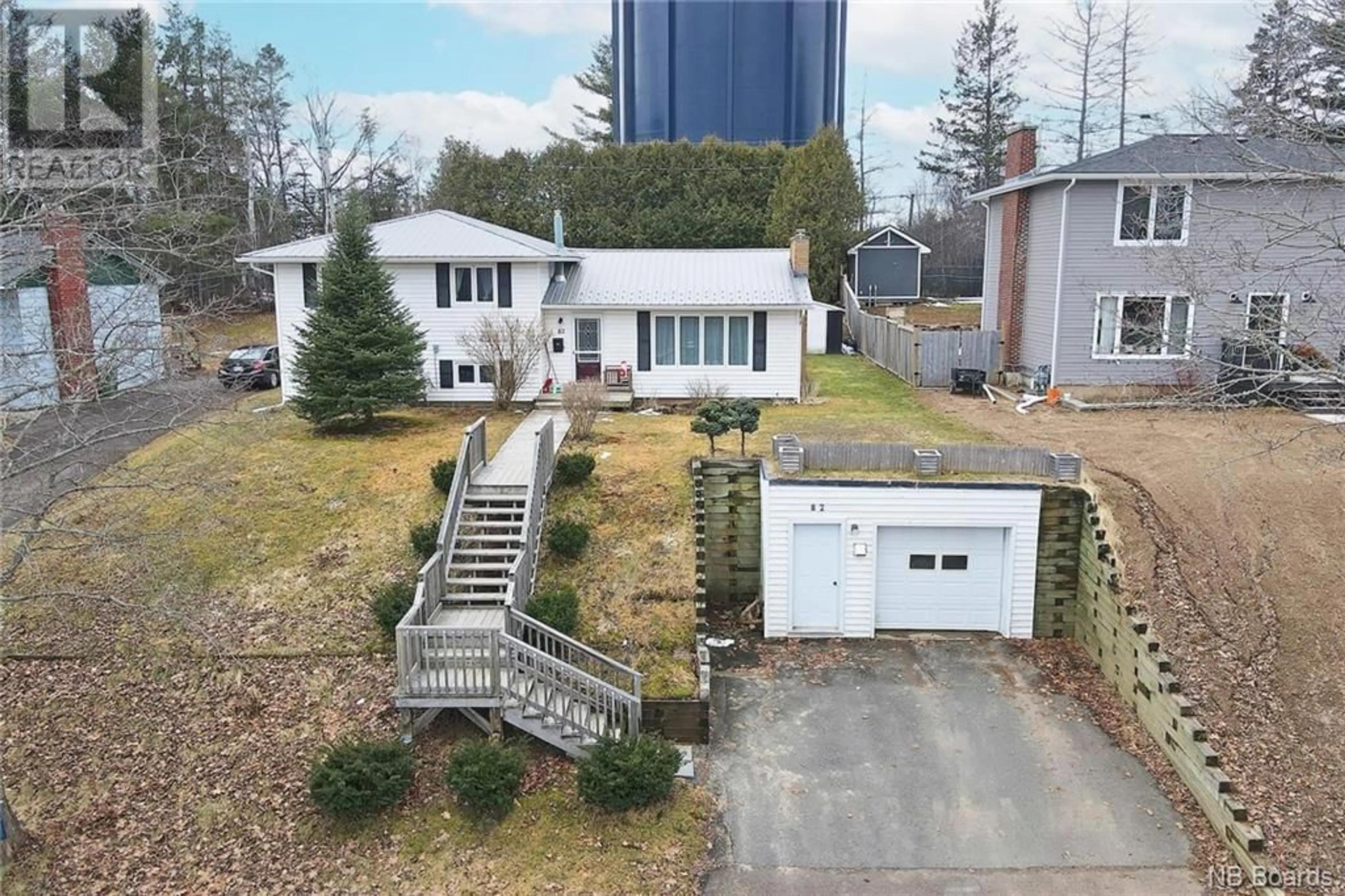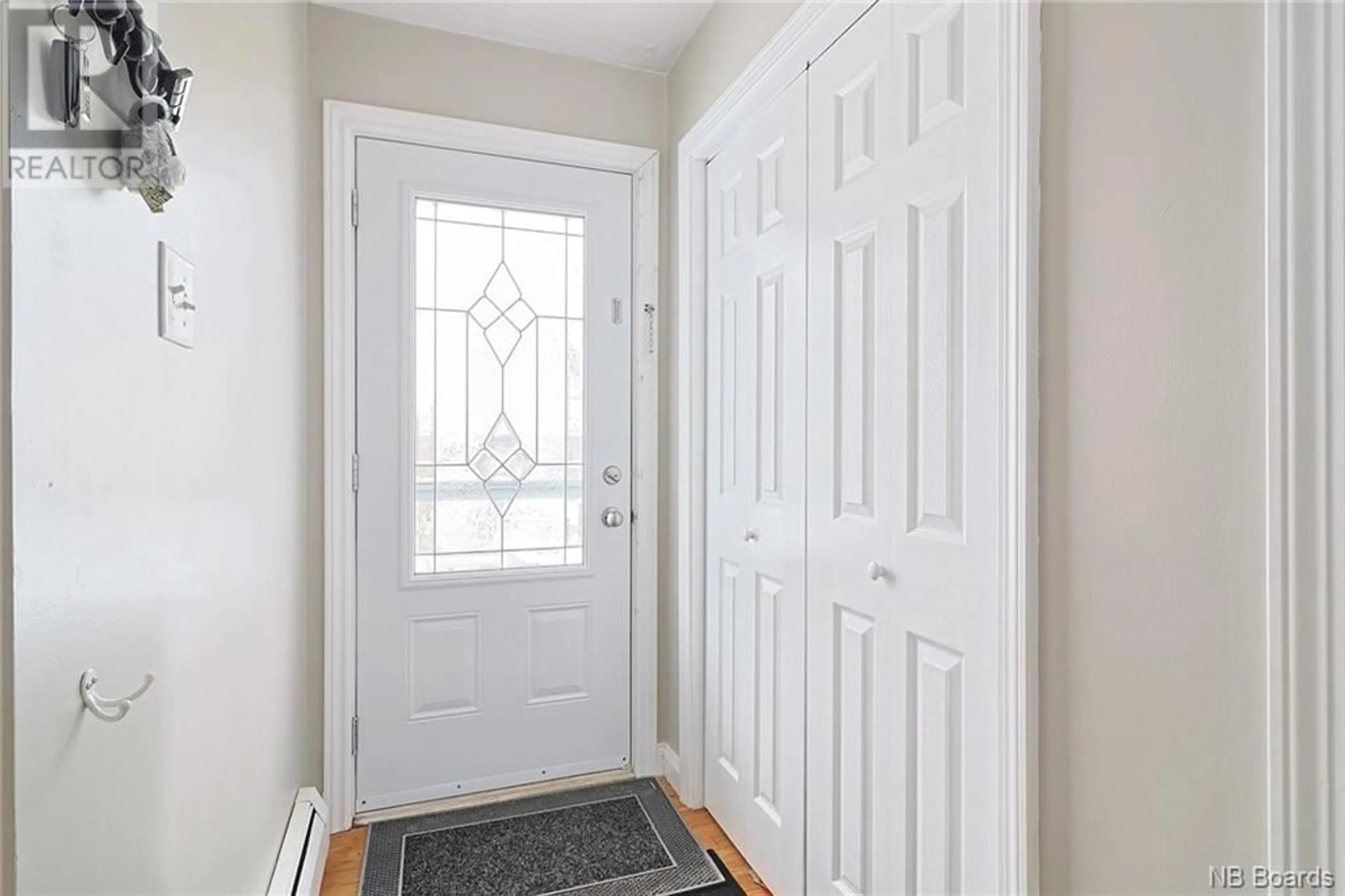82 Flemming Road, Fredericton, New Brunswick E3B5J7
Contact us about this property
Highlights
Estimated ValueThis is the price Wahi expects this property to sell for.
The calculation is powered by our Instant Home Value Estimate, which uses current market and property price trends to estimate your home’s value with a 90% accuracy rate.Not available
Price/Sqft$271/sqft
Est. Mortgage$1,503/mo
Tax Amount ()-
Days On Market232 days
Description
Welcome to this charming 3-level split nestled in a prime Southside location, boasting captivating views of the Northside. This well cared-for home is ready to embrace its new family. Step inside to discover a main level that sets the stage for comfortable living. The spacious living room offers views that showcase the changing seasons, complemented by a cozy fireplace insert. Hosting family dinners and gatherings is a breeze in the ample dining space, with a seamless transition to the private backyard, perfect for outdoor entertainment. The kitchen is a culinary enthusiast's dream, featuring generous counter space and abundant storage options. Bathed in natural light from its rear-facing southern exposure, this is the hub of the home. Upper level offers a large bathroom with ample storage, accompanied by two nicely sized secondary bedrooms. The principle bedroom is spacious, complete with a walk-in closet and a convenient 2-piece ensuite. Lower level, with soaring ceilings greet the family room. An additional bedroom, laundry facilities, and a vast storage space, offer practicality and convenience. This home is equipped with three heat pumps for energy efficiency, while a durable metal roof ensures low maintenance. A unique built-in garage provides shelter for your vehicle, protecting it from the elements. Situated in a family-friendly neighborhood, this home offers the perfect blend of comfort and convenience. Don't miss the opportunity to make this your new home! (id:39198)
Property Details
Interior
Features
Second level Floor
Ensuite
4'0'' x 5'0''Bathroom
11'6'' x 6'10''Bedroom
10'6'' x 12'0''Bedroom
14'3'' x 9'9''Exterior
Features
Property History
 46
46


