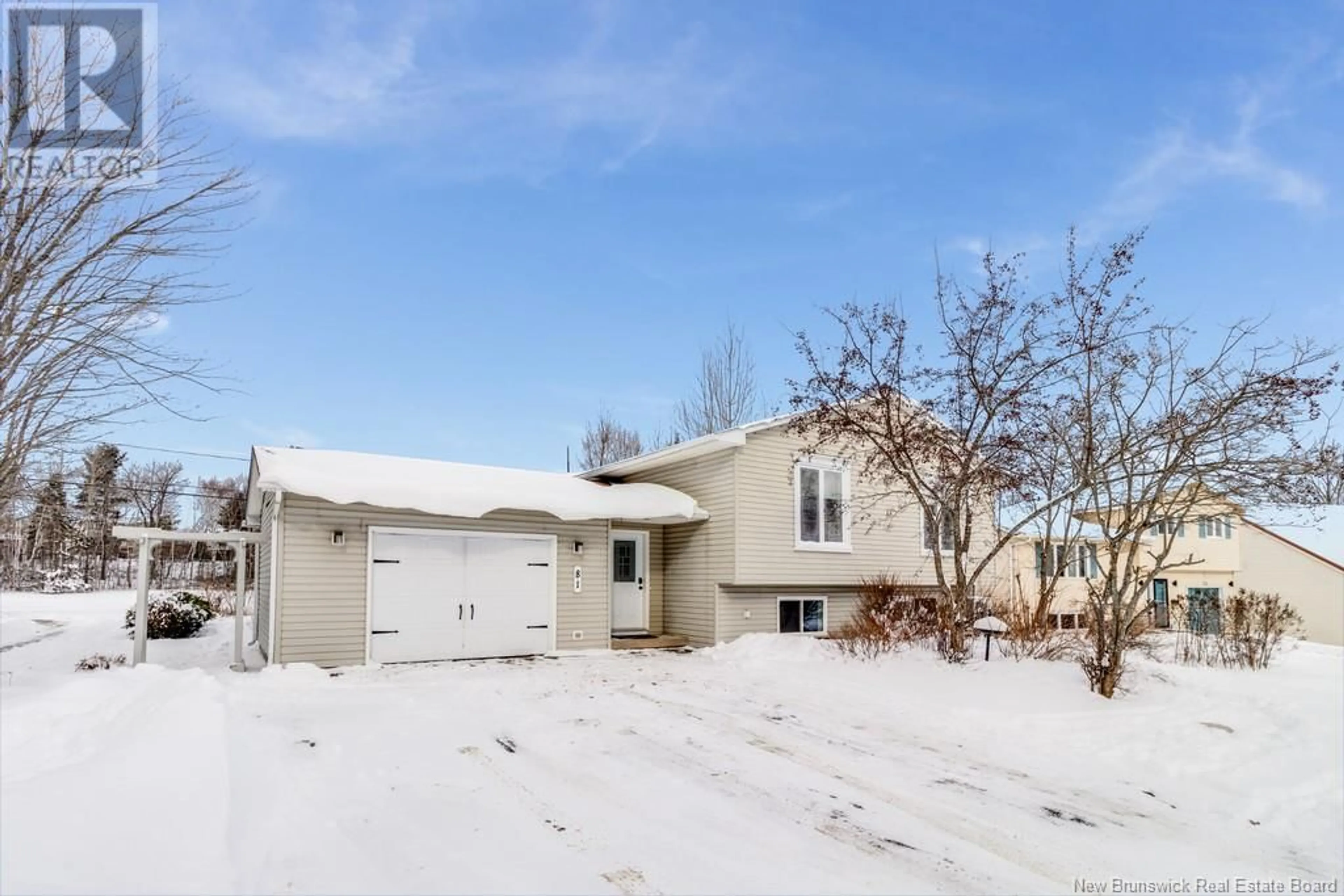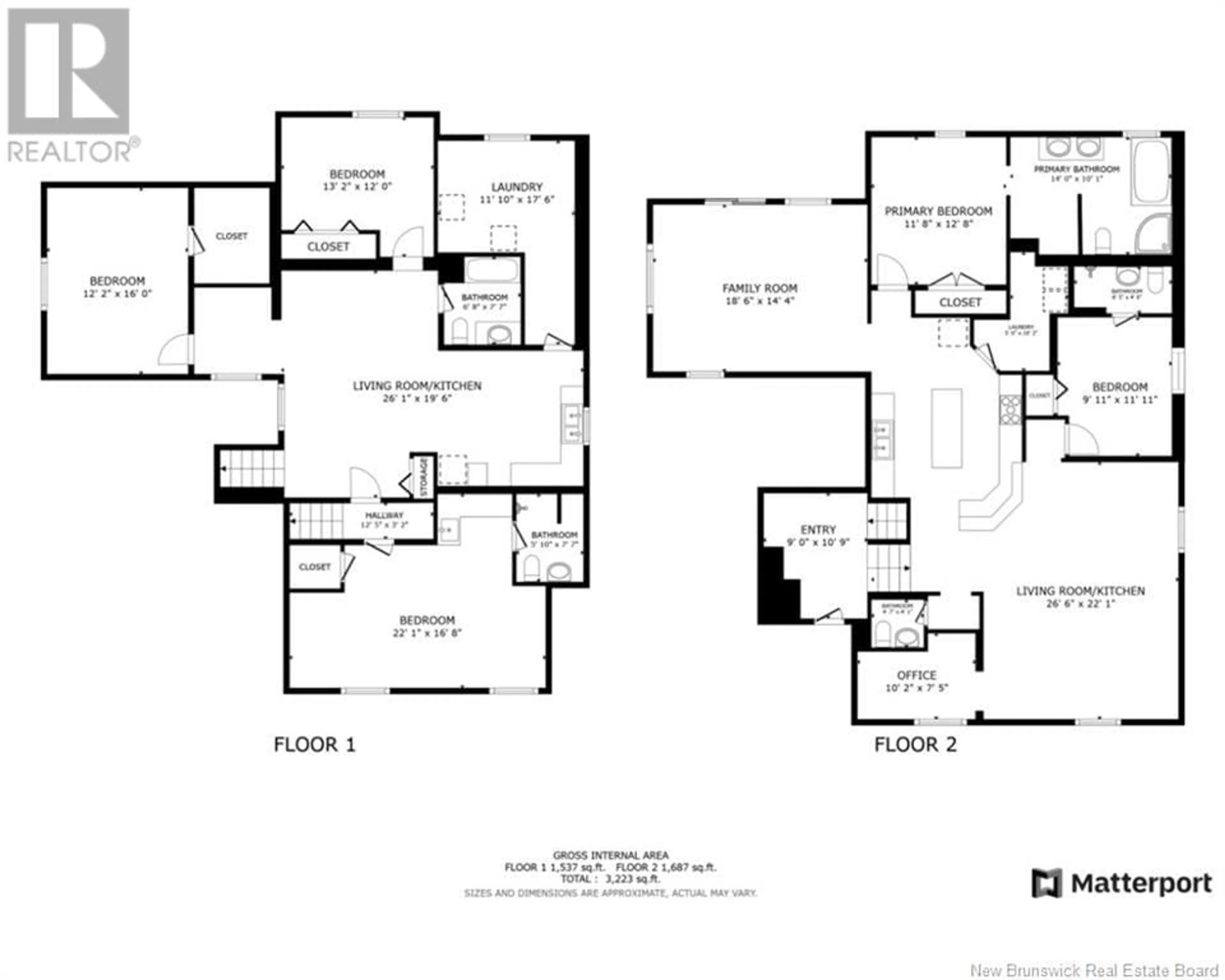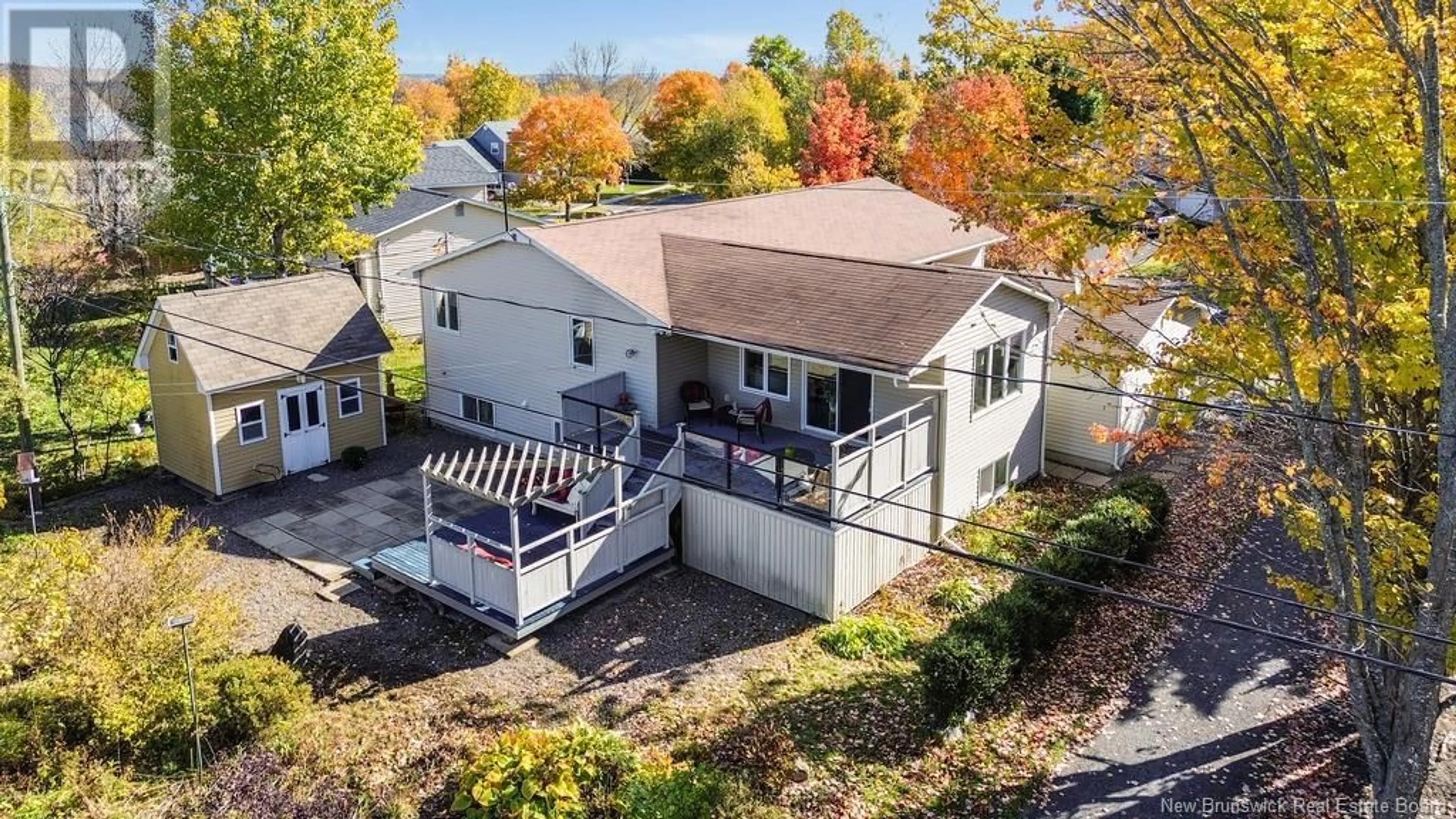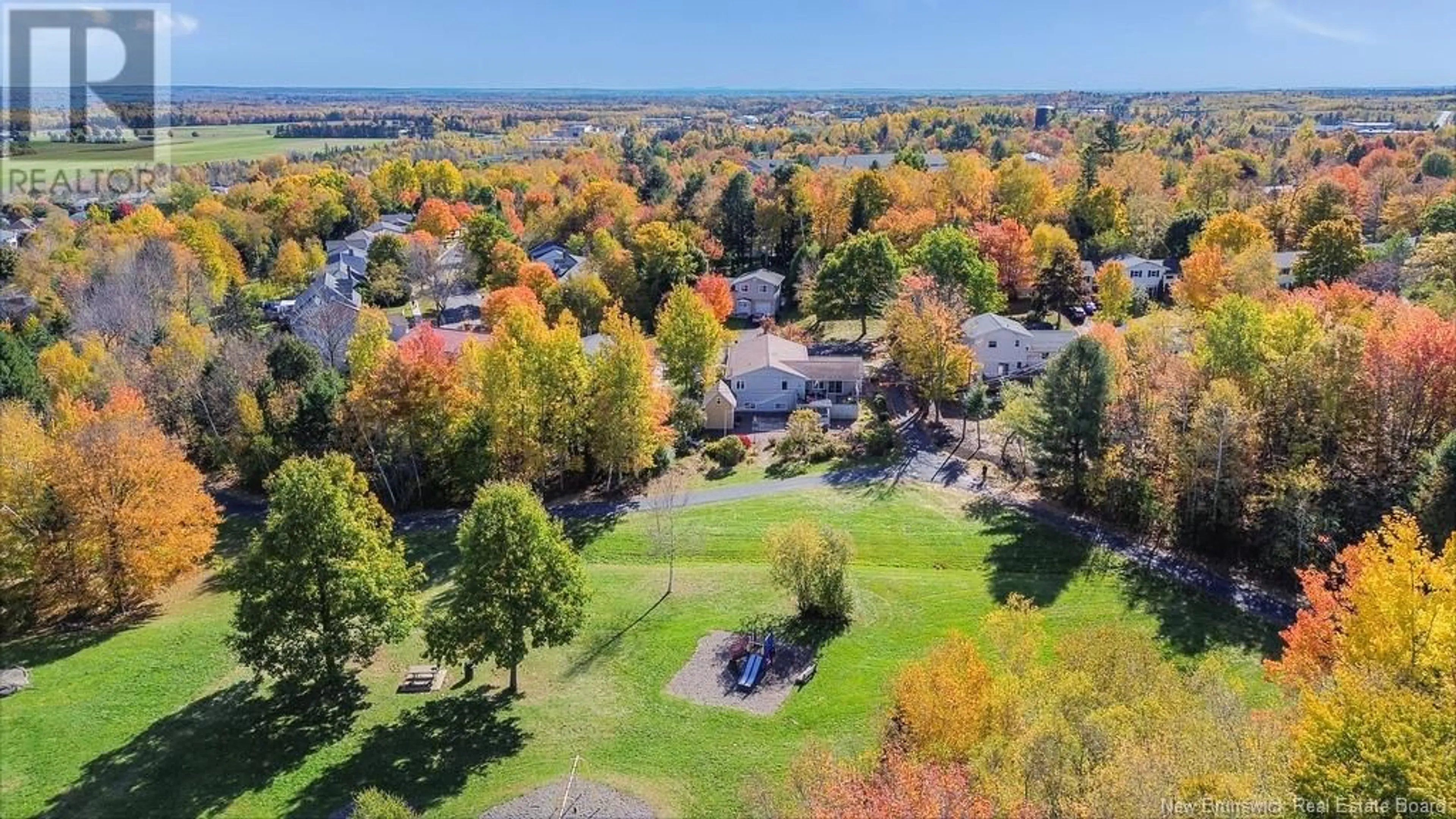81 Pugsley Street, Fredericton, New Brunswick E3B6J2
Contact us about this property
Highlights
Estimated ValueThis is the price Wahi expects this property to sell for.
The calculation is powered by our Instant Home Value Estimate, which uses current market and property price trends to estimate your home’s value with a 90% accuracy rate.Not available
Price/Sqft$319/sqft
Est. Mortgage$2,576/mo
Tax Amount ()-
Days On Market2 days
Description
Stunning oversized side split home combines modern living with income potential. Nestled on a quiet street, this charming property boasts a spacious 3-bed, 3.5-bath main residence, along with a thoughtfully designed 2-bed, 1-bath unit that offers a separate entrance. Large city park right in your backyard, perfect for recreation and relaxation. The primary bed is a true retreat, featuring a double closet along with a walk-through closet equipped with built-ins for ample storage. The ensuite bath is a luxurious escape with its double vanity, soaker tub, and separate shower. The kitchen showcases a large center island and a peninsula ideal for bar stools, complemented by a walk-in pantry and convenient main floor laundry. Additionally, the second bedroom includes its own ensuite for ultimate privacy, while a lovely office space or playroom is conveniently located off the front living room. The main-level family room opens through patio doors to your beautiful outdoor space, offering a seamless transition for indoor-outdoor living. The lower level, youll find the 3rd bedroom complete with its own bathroom and a small kitchenette providing flexibility for guests or family. The self-contained 2-bedroom has its own exterior entrance situated behind the single-car garage, ensuring privacy and independence. Designed for comfort, this unit features a heat pump, a walk-in closet in the primary, and laundry. This home offers a combination of space, functionality, and income potential (id:39198)
Property Details
Interior
Features
Second level Floor
Office
10'2'' x 7'5''Kitchen
16'0'' x 12'1''3pc Bathroom
8'5'' x 4'0''Primary Bedroom
11'8'' x 12'8''Exterior
Features
Property History
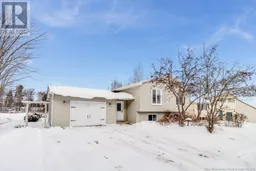 49
49
