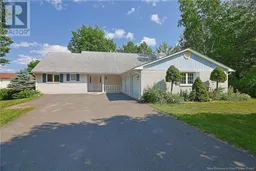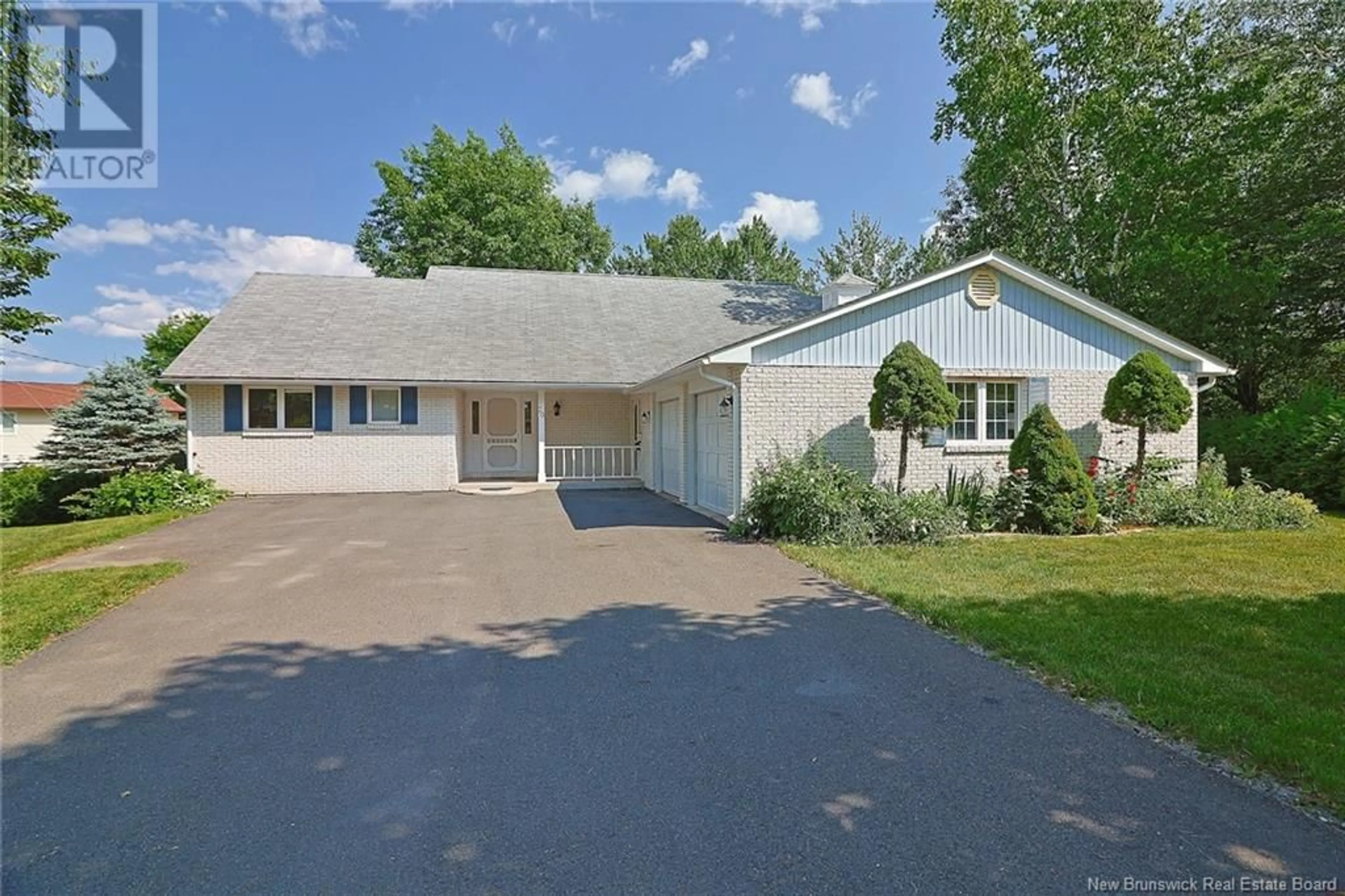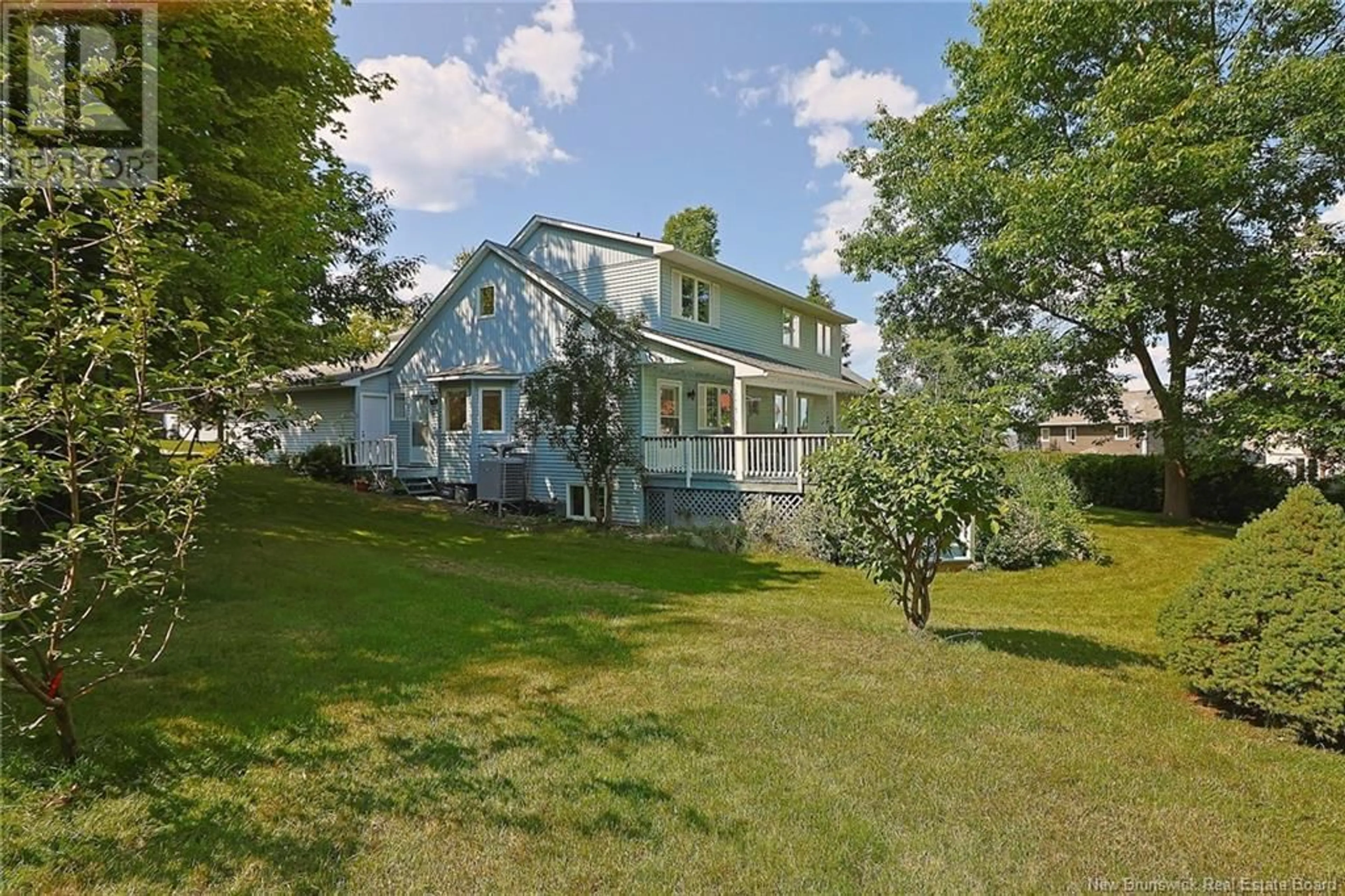70 Baxter Court, Fredericton, New Brunswick E3B6M1
Contact us about this property
Highlights
Estimated ValueThis is the price Wahi expects this property to sell for.
The calculation is powered by our Instant Home Value Estimate, which uses current market and property price trends to estimate your home’s value with a 90% accuracy rate.Not available
Price/Sqft$234/sqft
Days On Market1 day
Est. Mortgage$2,576/mth
Tax Amount ()-
Description
This bright custom-built 5BR/4 bath home in Southwood is minutes from uptown, downtown, schools, sports facilities, the trail system, hospital, universities & highway access. The beautifully-landscaped nearly-1/2-acre private lot is at the top of a quiet court & is the kind of yard where memories are both made & remembered. Children can access the neighborhood connector path halfway down the court & walk or bike to the playground or middle school. Oldsters can enjoy the privacy of the covered back deck. Inside youll find an impressive layout, large-scale rooms & loads of windows & doors out onto the back & side yards. This is a home that lends itself to multi-generational living with 2 large bedrooms, a full bathroom & sitting area on the top floor, another 2 bedrooms & 3 bathrooms on the main floor, and a huge 5th bedroom (windows may not be egress) in the basement. With a total of over 4200 square feet, there really is room for the whole family. For followers of Vastu and Feng Shui, this is a fortuitous house and property with its very low front profile facing south-southwest, the bulk of the home at the back facing north-northeast, pie-shaped lot, interior layout & sideways entry to the garage. That garage is insulated, oversized & has doors to both the mudroom & side yard. Inside, closets & storage rooms are everywhere. An efficient ducted heat pump keeps everyone comfortable. Appliances & window coverings included. All measurements to be verified by purchaser. (id:39198)
Upcoming Open House
Property Details
Interior
Features
Second level Floor
Other
32'0'' x 10'1''Other
13'5'' x 4'8''Bedroom
12'11'' x 11'2''Bath (# pieces 1-6)
7'3'' x 7'3''Exterior
Features
Property History
 50
50

