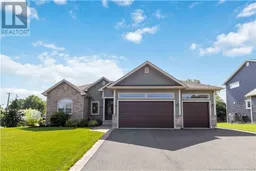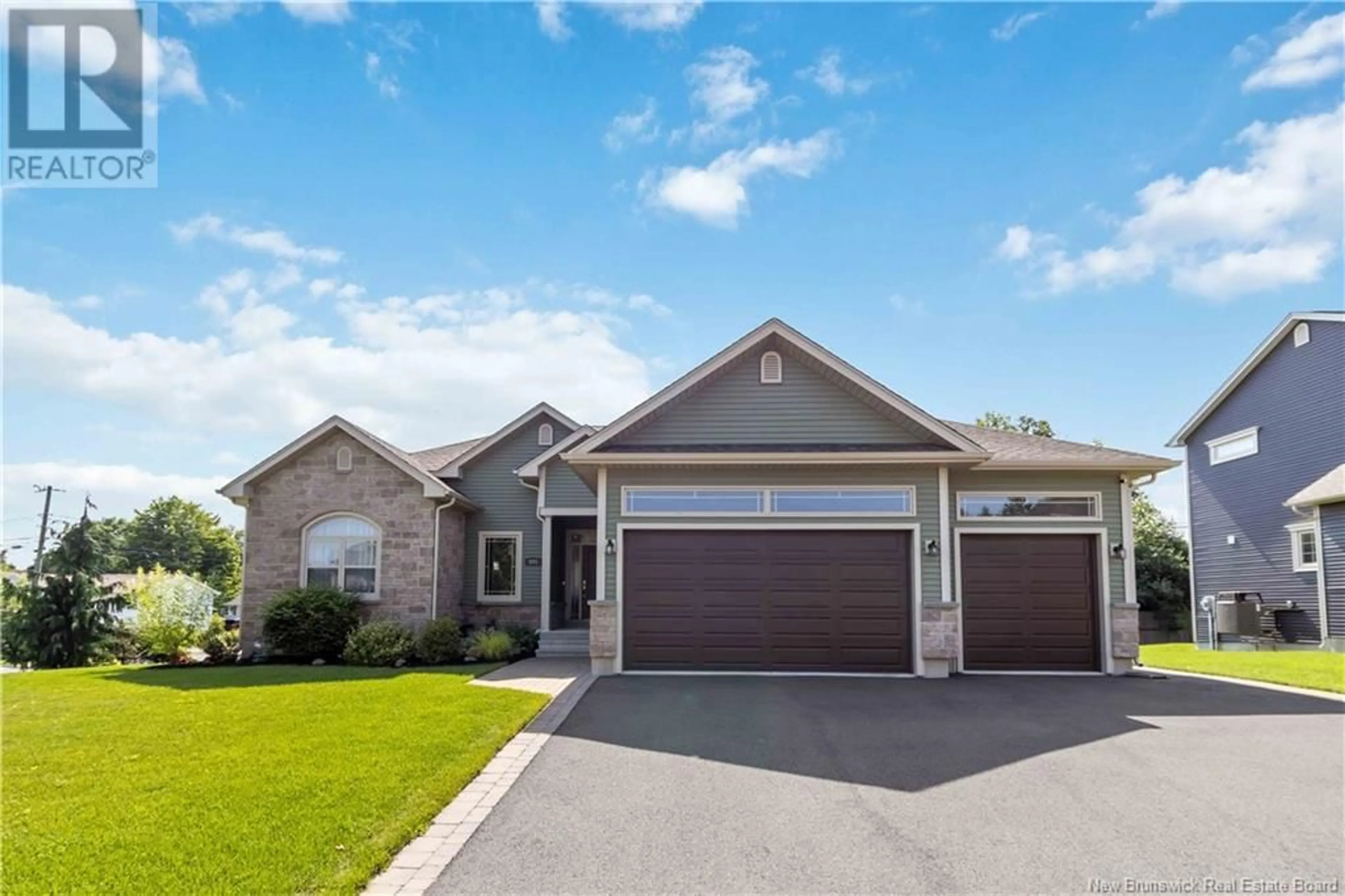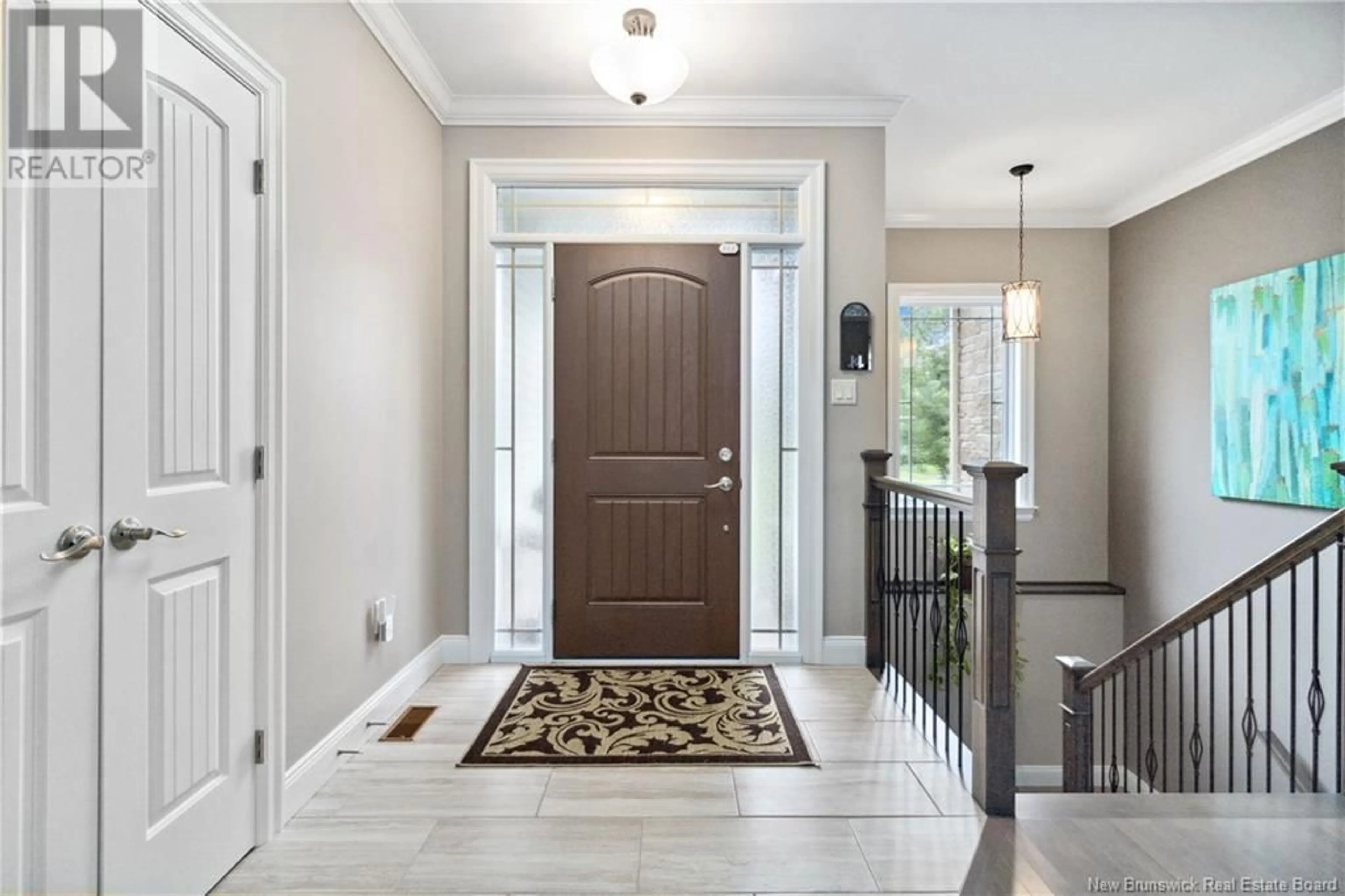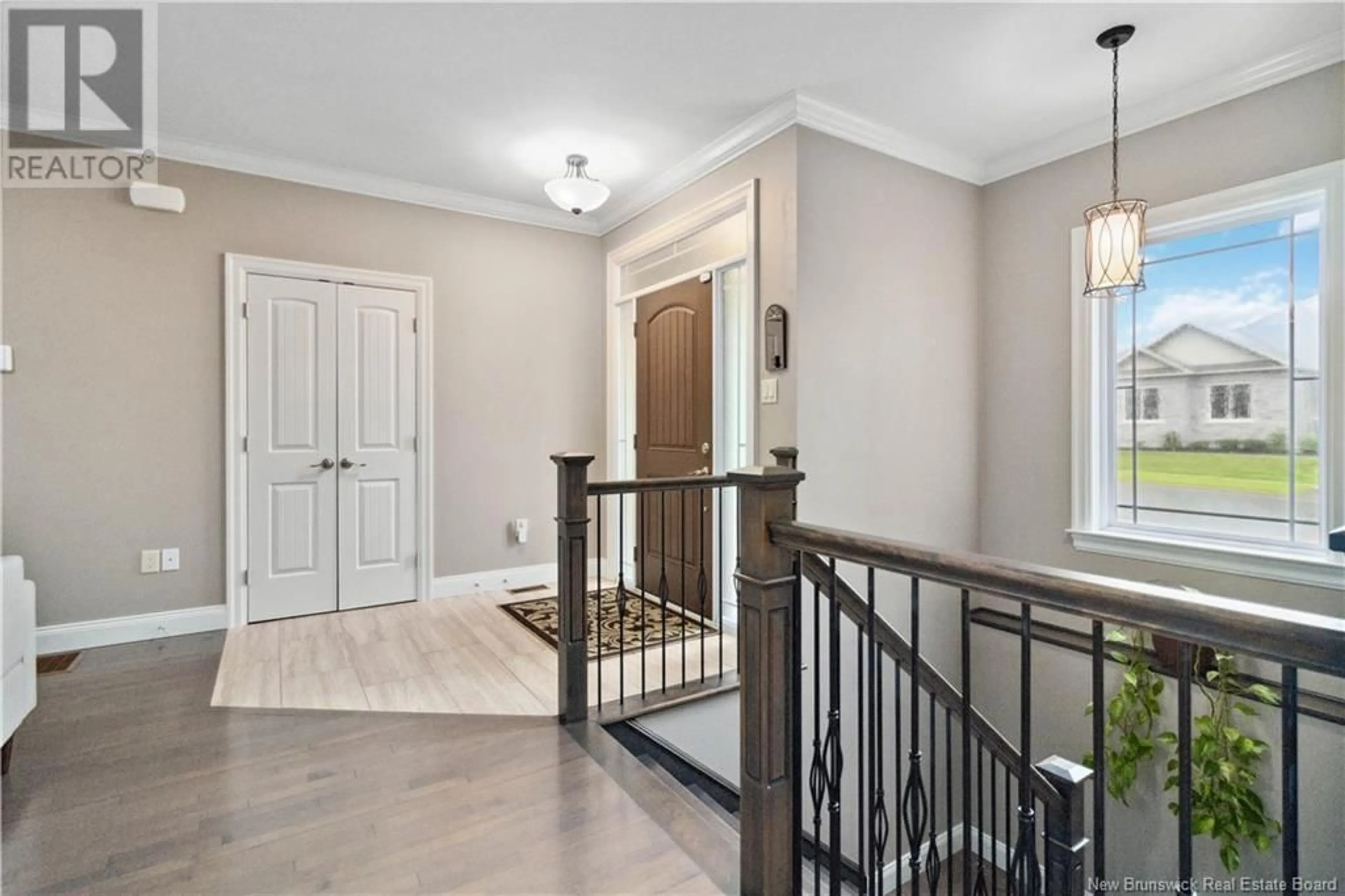645 Wetmore Road, Fredericton, New Brunswick E3B0W6
Contact us about this property
Highlights
Estimated ValueThis is the price Wahi expects this property to sell for.
The calculation is powered by our Instant Home Value Estimate, which uses current market and property price trends to estimate your home’s value with a 90% accuracy rate.Not available
Price/Sqft$499/sqft
Days On Market10 days
Est. Mortgage$3,650/mth
Tax Amount ()-
Description
Nestled in the heart of Skyline Acres on Fredericton's south side, this stunning bungalow effortlessly combines comfort and style. With 4 spacious bedrooms and 3 full bathrooms, it is perfectly suited for a growing family or hosting guests. The main level features a cozy living area, seamlessly connecting the bright and inviting living room to the dining and kitchen areas. Additionally, two bedrooms with a full bathroom are conveniently located off the living space. This home is beautifully accented with hardwood and tile flooring, complemented by 9-foot ceilings that enhance the space. The kitchen is fully outfitted with modern appliances, ample counter space and a walk-in pantry. The adjoining dining room is perfect for family meals and gatherings, featuring natural light and easy access to the backyard and private deck. The master bedroom features a tray ceiling, an ensuite bathroom, and a generous walk-in closet. Just off the kitchen, an expansive mudroom/laundry room provides convenient access to the attached 3-car garage, offering ample space for vehicles and storage. The fully finished basement provides additional living space, including the 4th bedroom, abundant storage, and a versatile area for relaxation or entertainment. This home is equipped with central air conditioning, general panel, a fully integrated central vacuum system, ensuring year-round comfort and convenience. Do not miss the opportunity to own this home in a prime location. (id:39198)
Property Details
Interior
Features
Basement Floor
Storage
18' x 10'9''Storage
10' x 10'9''Storage
6' x 6'Recreation room
28'8'' x 13'8''Exterior
Features
Property History
 34
34


