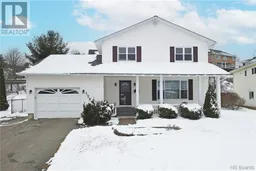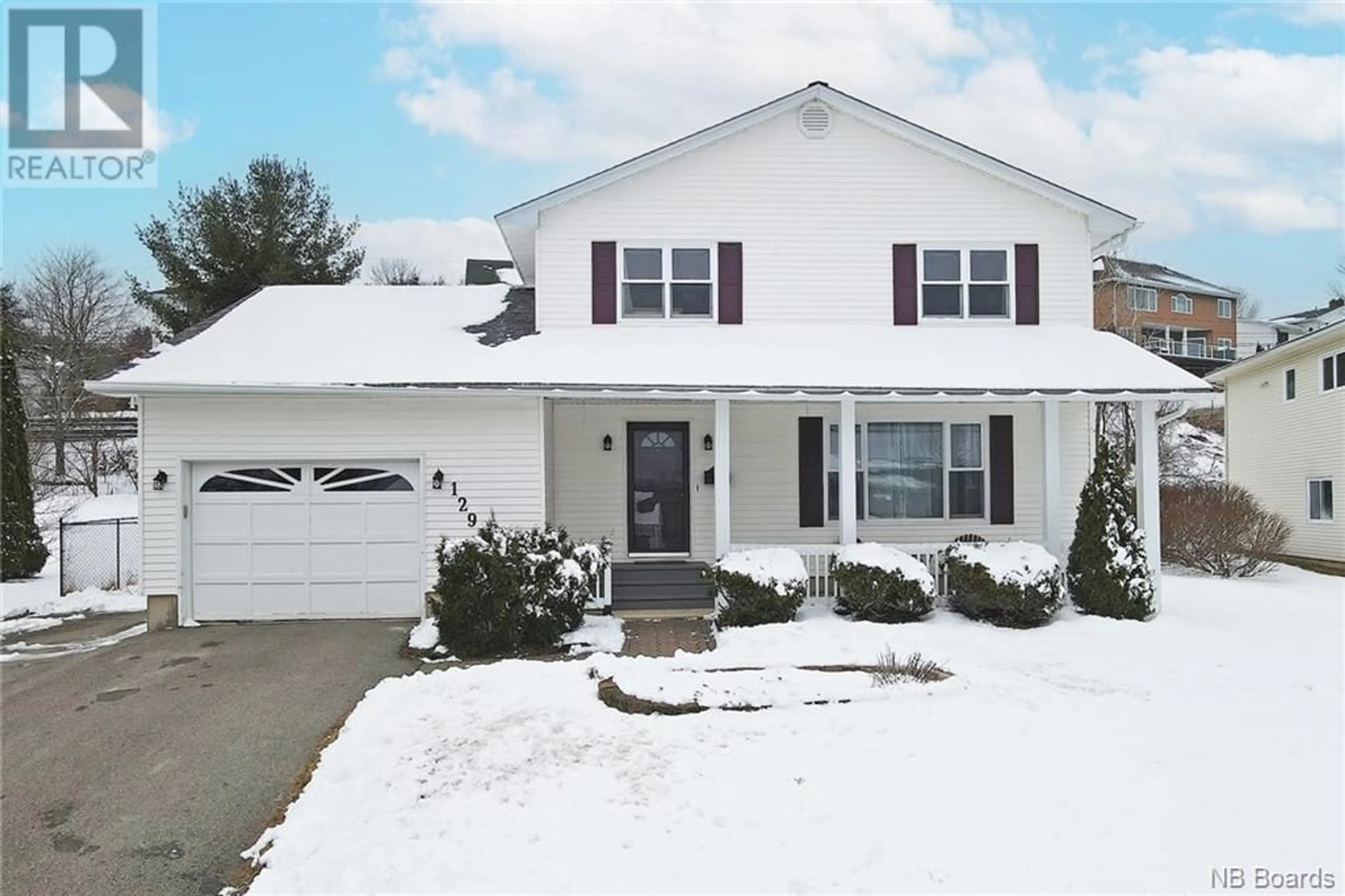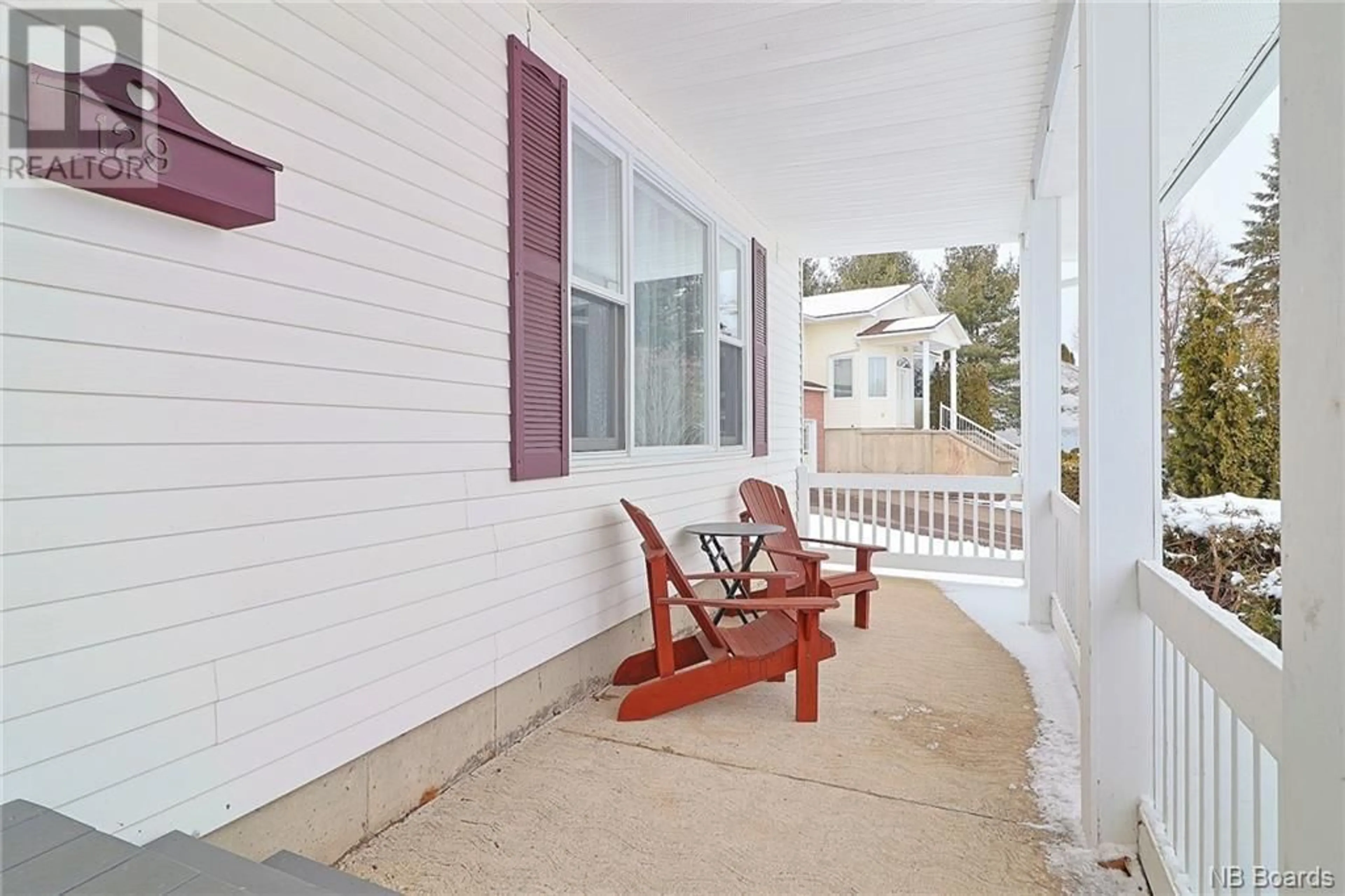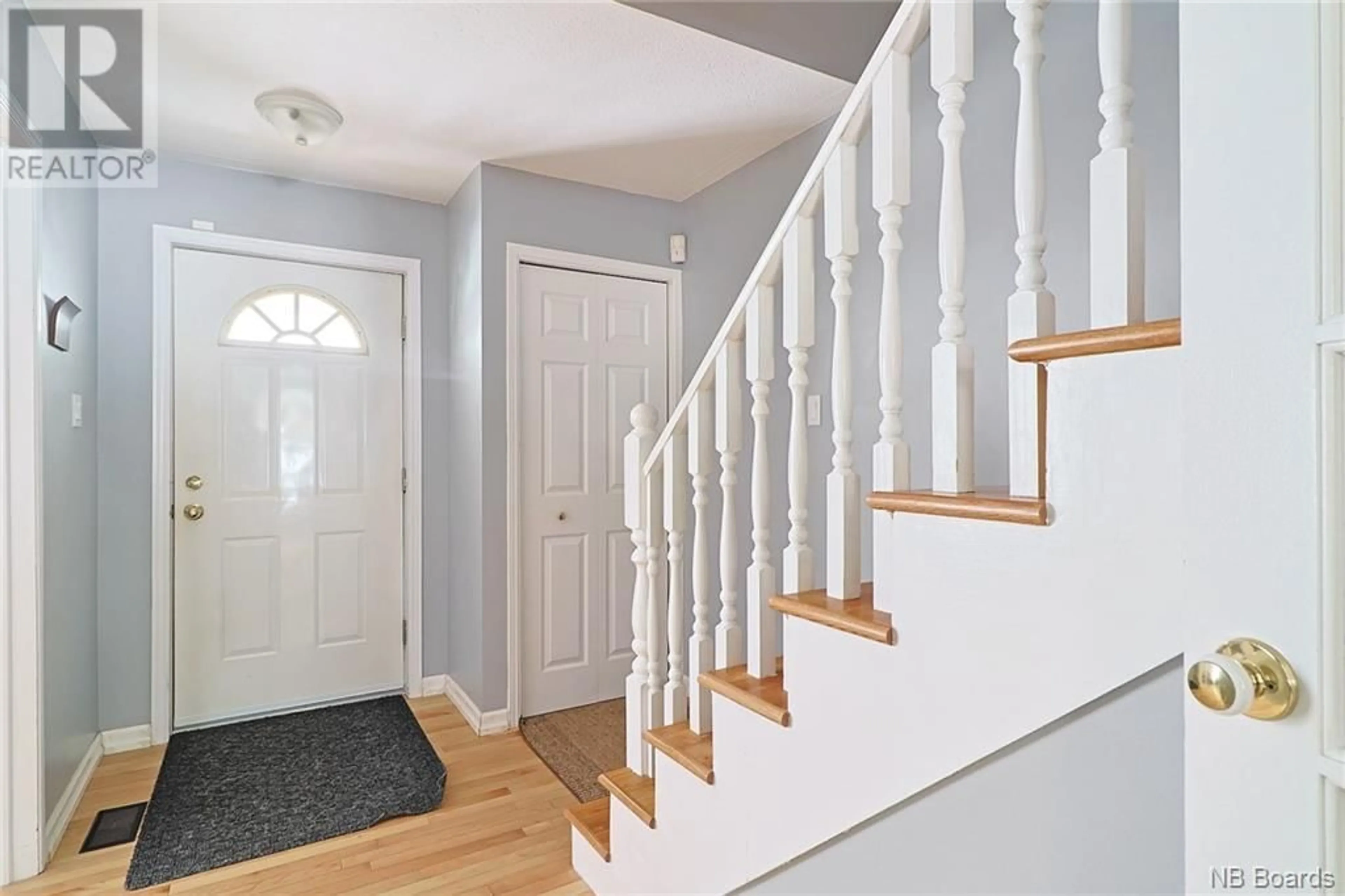129 Sutton Street, Fredericton, New Brunswick E3B6L4
Contact us about this property
Highlights
Estimated ValueThis is the price Wahi expects this property to sell for.
The calculation is powered by our Instant Home Value Estimate, which uses current market and property price trends to estimate your home’s value with a 90% accuracy rate.Not available
Price/Sqft$249/sqft
Est. Mortgage$1,717/mo
Tax Amount ()-
Days On Market256 days
Description
Centrally located on the southside of Fredericton in Southwood Park this home is in close proximity to all amenities including schools, UNB&STU campuses, medical offices and shopping and restaurants as well as being on the public transit route! Offering a a traditional two-storey layout you'll have room to spread out and grow in this family friendly neighborhood. Step onto the covered front porch and into the main floor that features birch hardwood flooring throughout, main floor laundry, handy half bath, a breakfast area as well as formal dining and two living spaces with one being a den with patio doors to the back yard. No shortage of space to entertain your friends and family! Upstairs you'll find 3 bedrooms and a recently updated bath while the lower level offers a spacious family room with cork flooring and a convenient 4th bedroom (windows may not be egress). The back yard is fenced and boasts an oversized hedge providing privacy and an outdoor space to truly be enjoyed. This home checks a lot of boxes and is certainly worth a look! (id:39198)
Property Details
Interior
Features
Second level Floor
Bathroom
9'10'' x 7'8''Bedroom
12'9'' x 12'2''Bedroom
9'3'' x 12'11''Primary Bedroom
16'6'' x 14'0''Exterior
Features
Property History
 50
50


