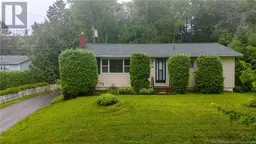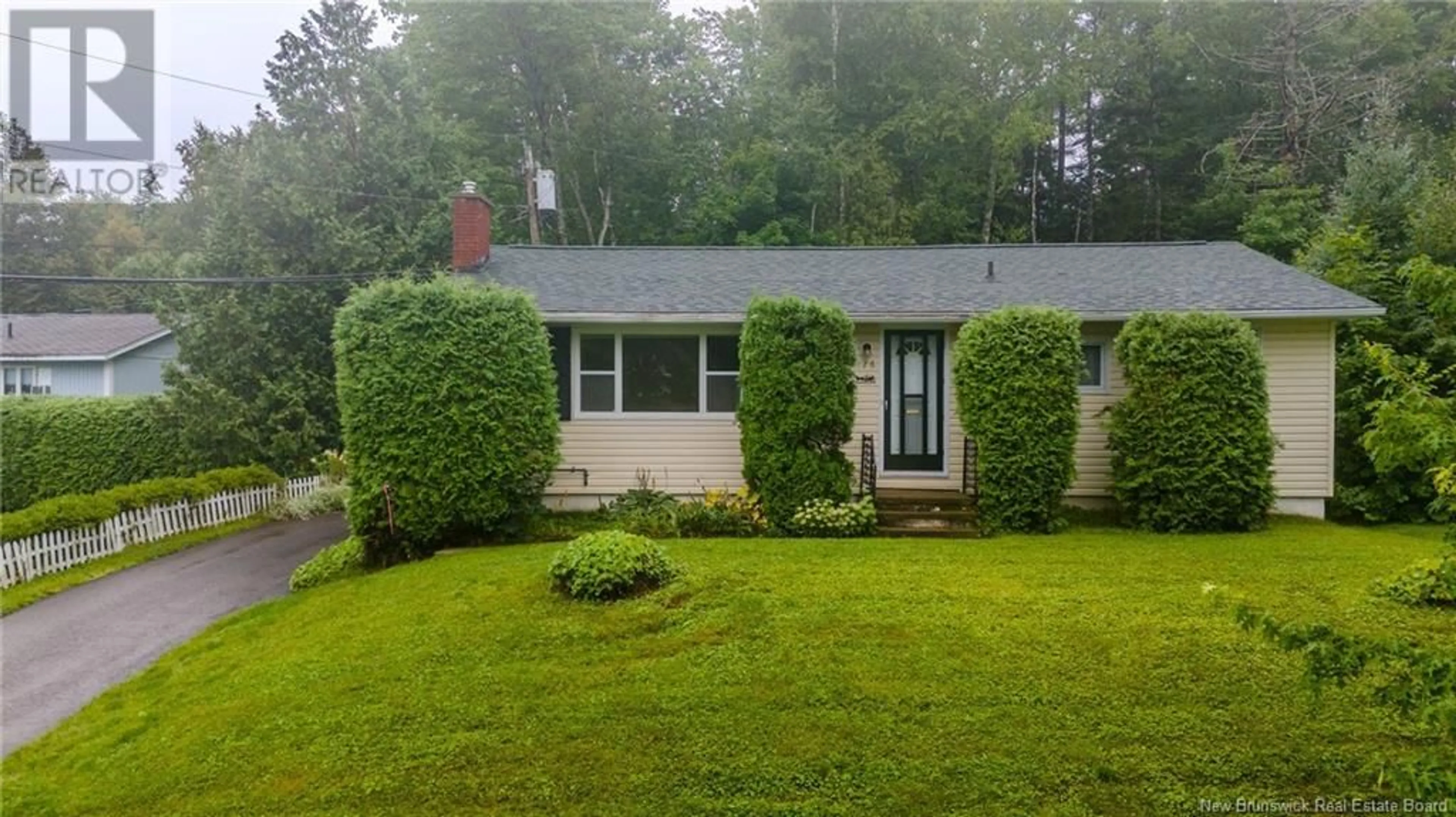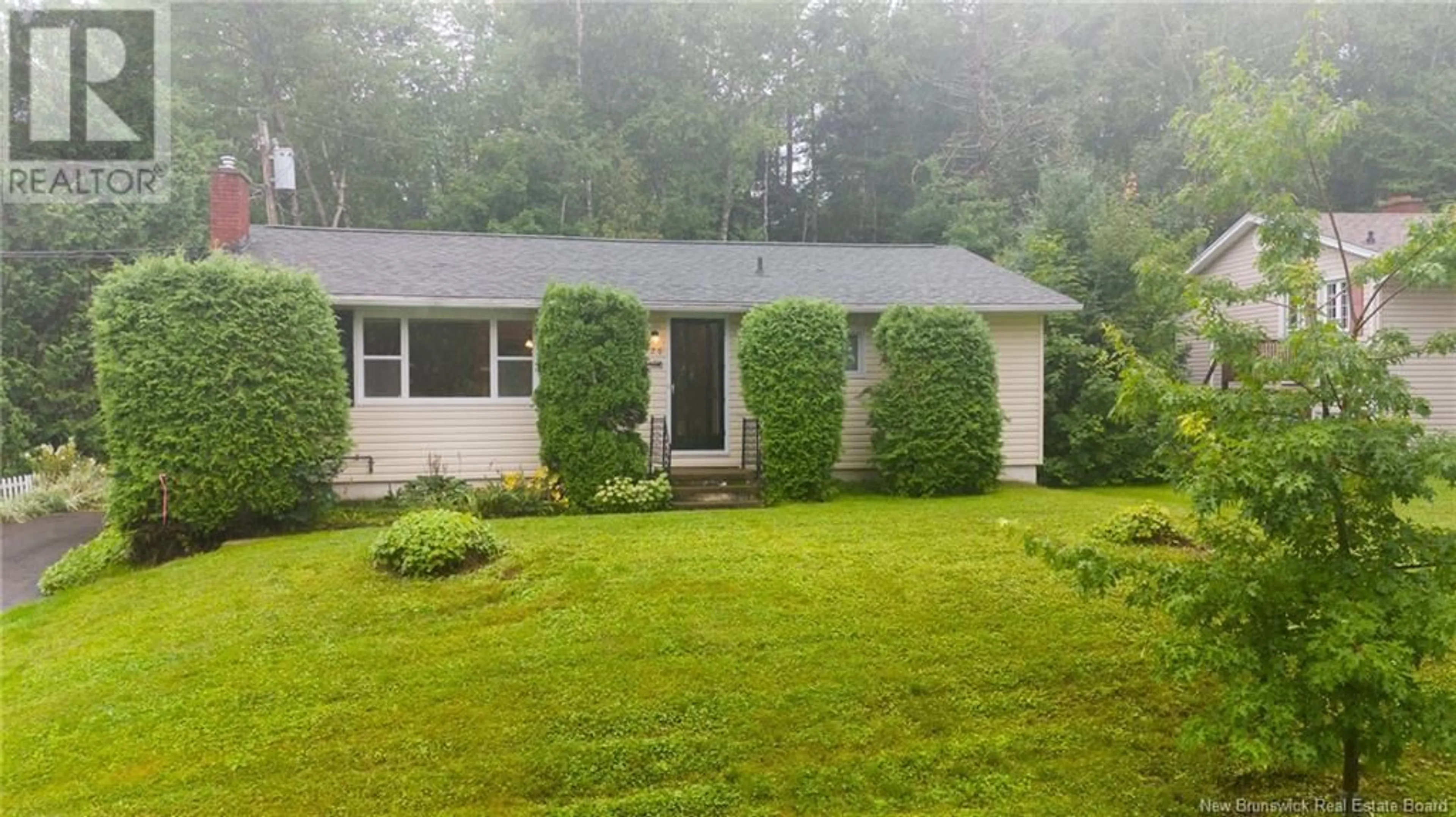126 McNair Drive, Fredericton, New Brunswick E3B5J6
Contact us about this property
Highlights
Estimated ValueThis is the price Wahi expects this property to sell for.
The calculation is powered by our Instant Home Value Estimate, which uses current market and property price trends to estimate your home’s value with a 90% accuracy rate.Not available
Price/Sqft$300/sqft
Est. Mortgage$1,266/mth
Tax Amount ()-
Days On Market1 day
Description
Discover the perfect blend of convenience and comfort in this inviting 3-bedroom, 1-bath home situated in a highly desirable neighborhood of Southwood Park/Skyline Acres. Featuring beautiful hardwood flooring throughout, the upper level offers a warm and welcoming atmosphere with 3 good sized bedrooms and a sunroom that invites natural light and relaxation. The natural gas fireplace adds up for the cozy nights in. A good sized kitchen boasting wood cabinets with ample amount of storage space and dining area completes the main level with a sunroom leading to the backyard with utmost privacy. The landscaped garden with grape plants offers a serene outdoor retreat. On the lower level, you find a fully insulated, unfinished basement with versatile space that provides a blank canvas for your creative vision. Ideal for first-time home buyers, downsizers, seeking an affordable, family-friendly community with great potential for living. Don't miss your chance to make this house your home! All measurements to be verified by purchasers. IMMEDIATE CLOSE AVAILABLE. (id:39198)
Upcoming Open Houses
Property Details
Interior
Features
Main level Floor
Sunroom
10'8'' x 9'9''Bath (# pieces 1-6)
7'1'' x 5'0''Dining room
12'0'' x 8'4''Bedroom
10'4'' x 8'11''Exterior
Features
Property History
 29
29

