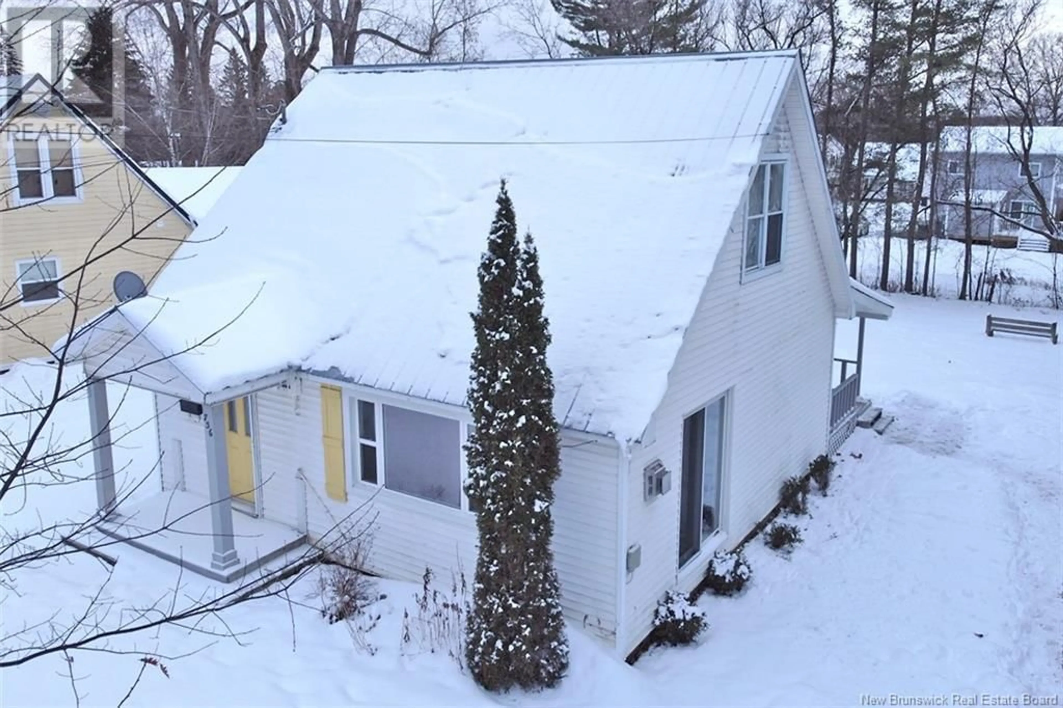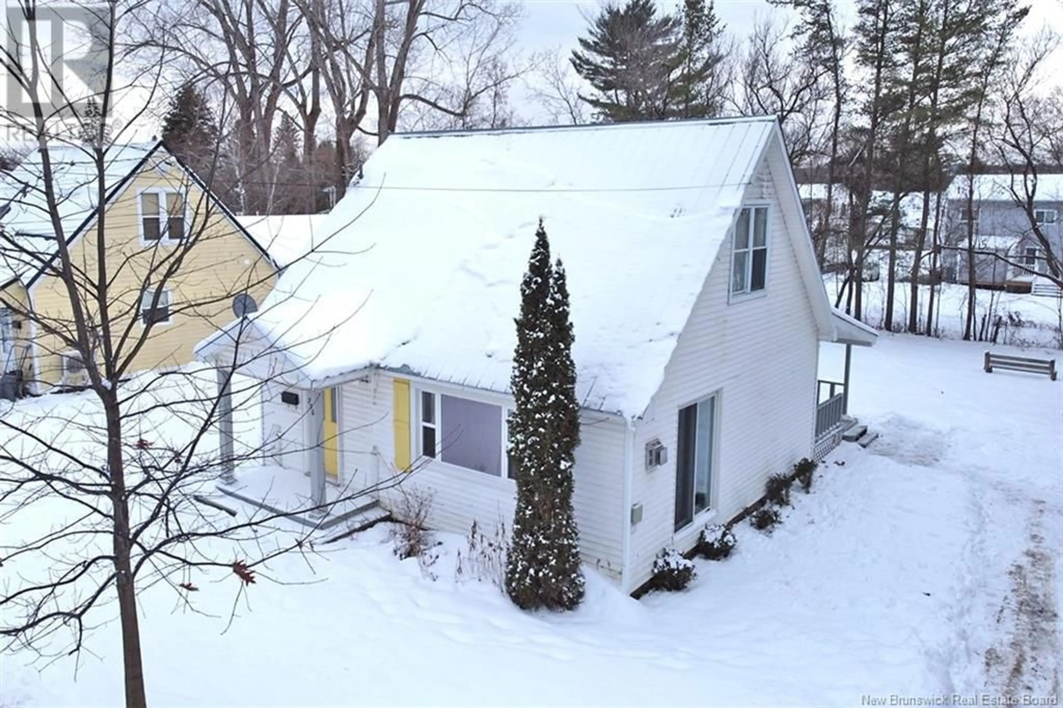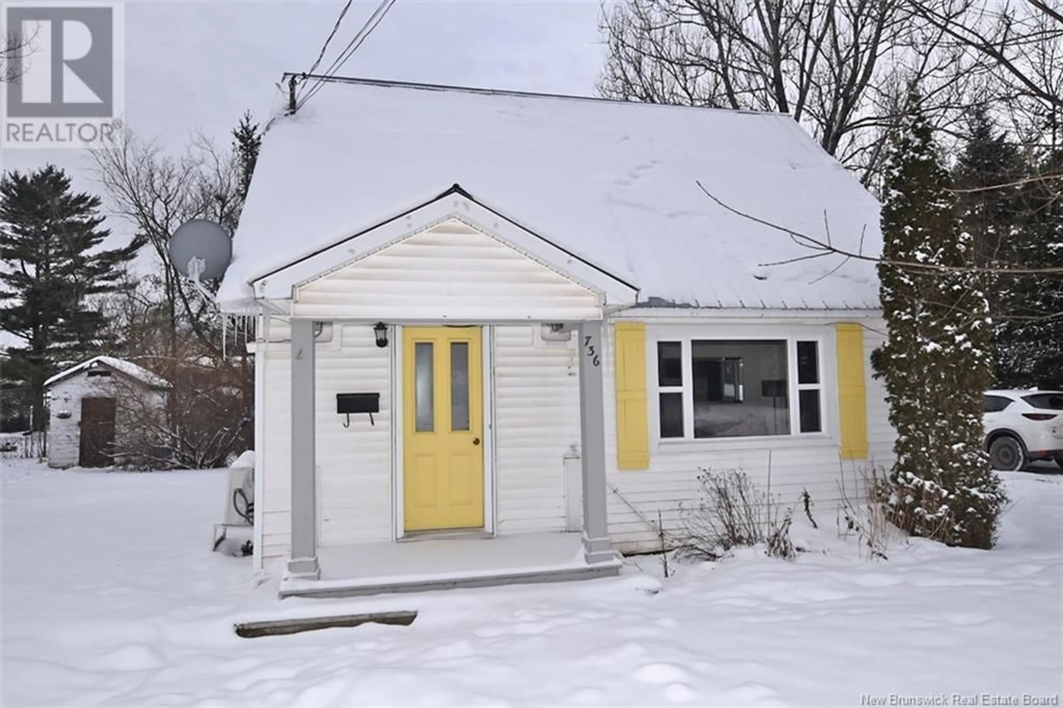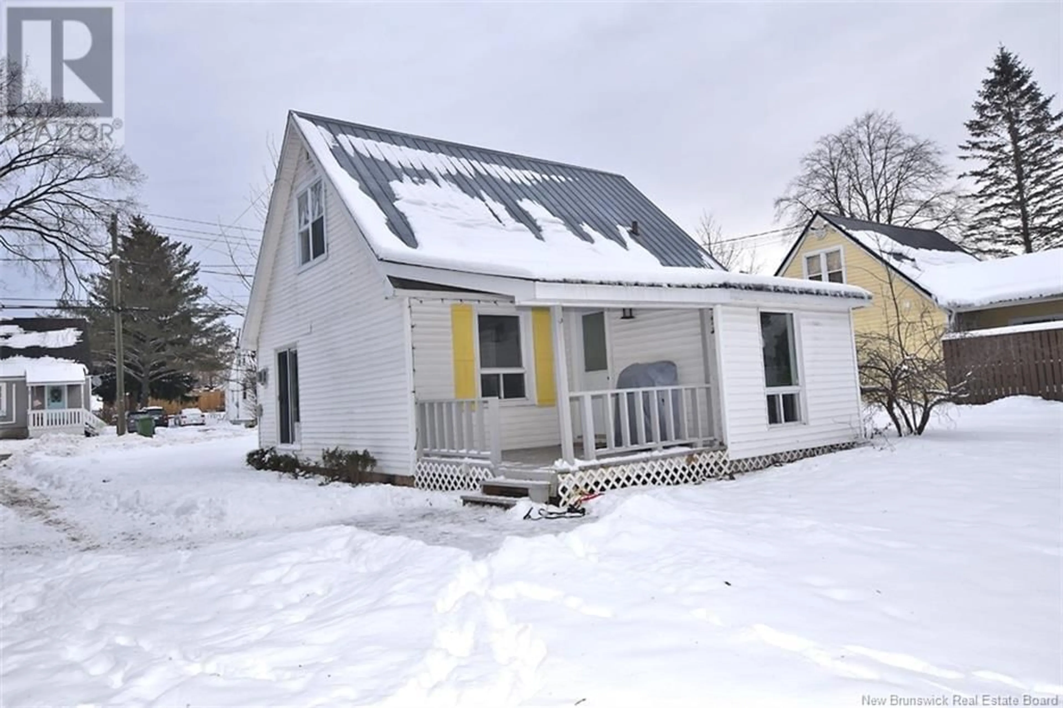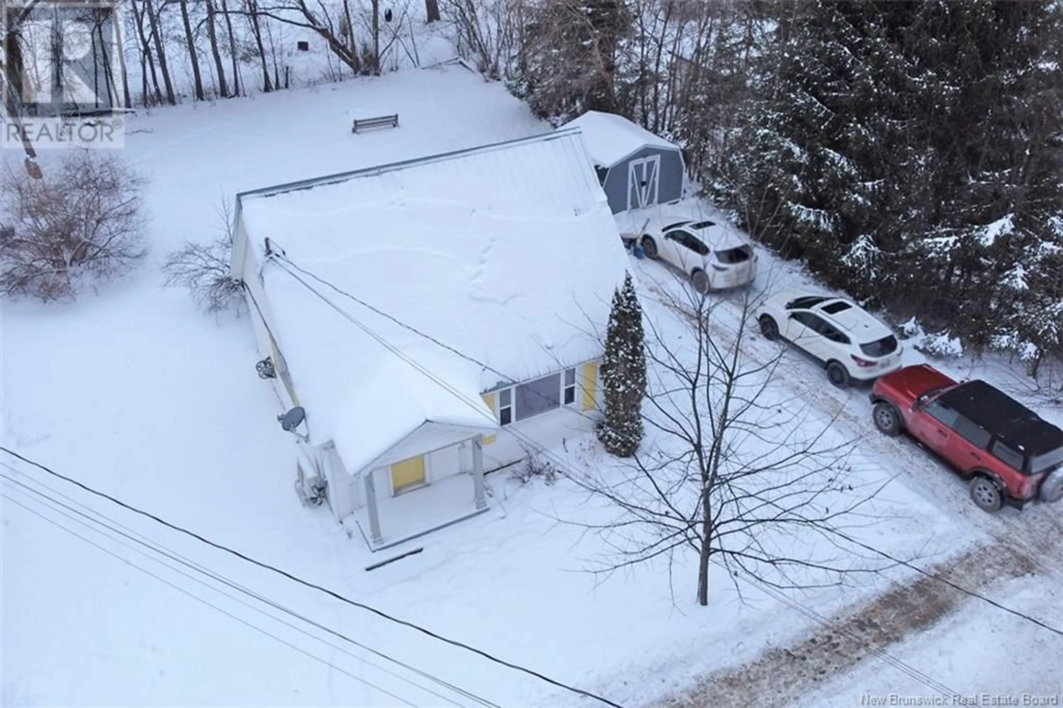736 MacLaren Avenue, Fredericton, New Brunswick E3A3L5
Contact us about this property
Highlights
Estimated ValueThis is the price Wahi expects this property to sell for.
The calculation is powered by our Instant Home Value Estimate, which uses current market and property price trends to estimate your home’s value with a 90% accuracy rate.Not available
Price/Sqft$277/sqft
Est. Mortgage$1,116/mo
Tax Amount ()-
Days On Market5 days
Description
This delightful 2-bedroom, 1-bathroom, 1.5-storey home offers a fantastic opportunity for first-time buyers or those seeking to downsize. Located on the desirable Northside of Fredericton, its close to schools, parks, and all the amenities you need. As you approach, youll be pleased to find two separate driveways on either side of the house, providing ample parking and easy access. The backyard is a true highlight a private, spacious retreat perfect for children or pets to play safely and freely. Enter through the backdoor, where you'll be greeted by a covered deck and a spacious mudroom/laundry room, ideal for keeping things organized. Inside, the main floor features a cozy living room bathed in natural light, leading to a bright, white kitchen. The ductless heat pump provides year round temperature control. Youll also find a comfortable main-floor bedroom and a beautifully updated bathroom. Upstairs, the master bedroom suite awaits a generous, private sanctuary. This large room is not only a peaceful retreat, but it also includes a walk-in closet perfect for all your storage needs. With thoughtful updates throughout, this home combines charm and practicality. If youre ready to make this inviting space yours, a quick closing is available. With its great location, attractive features, and cozy interior, this home is an excellent choice for those looking for a comfortable, welcoming place to call home. (id:39198)
Property Details
Interior
Features
Second level Floor
Other
5'8'' x 11'5''Primary Bedroom
18'1'' x 12'3''Exterior
Features

