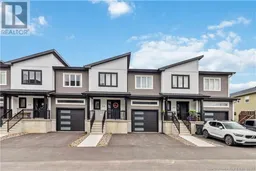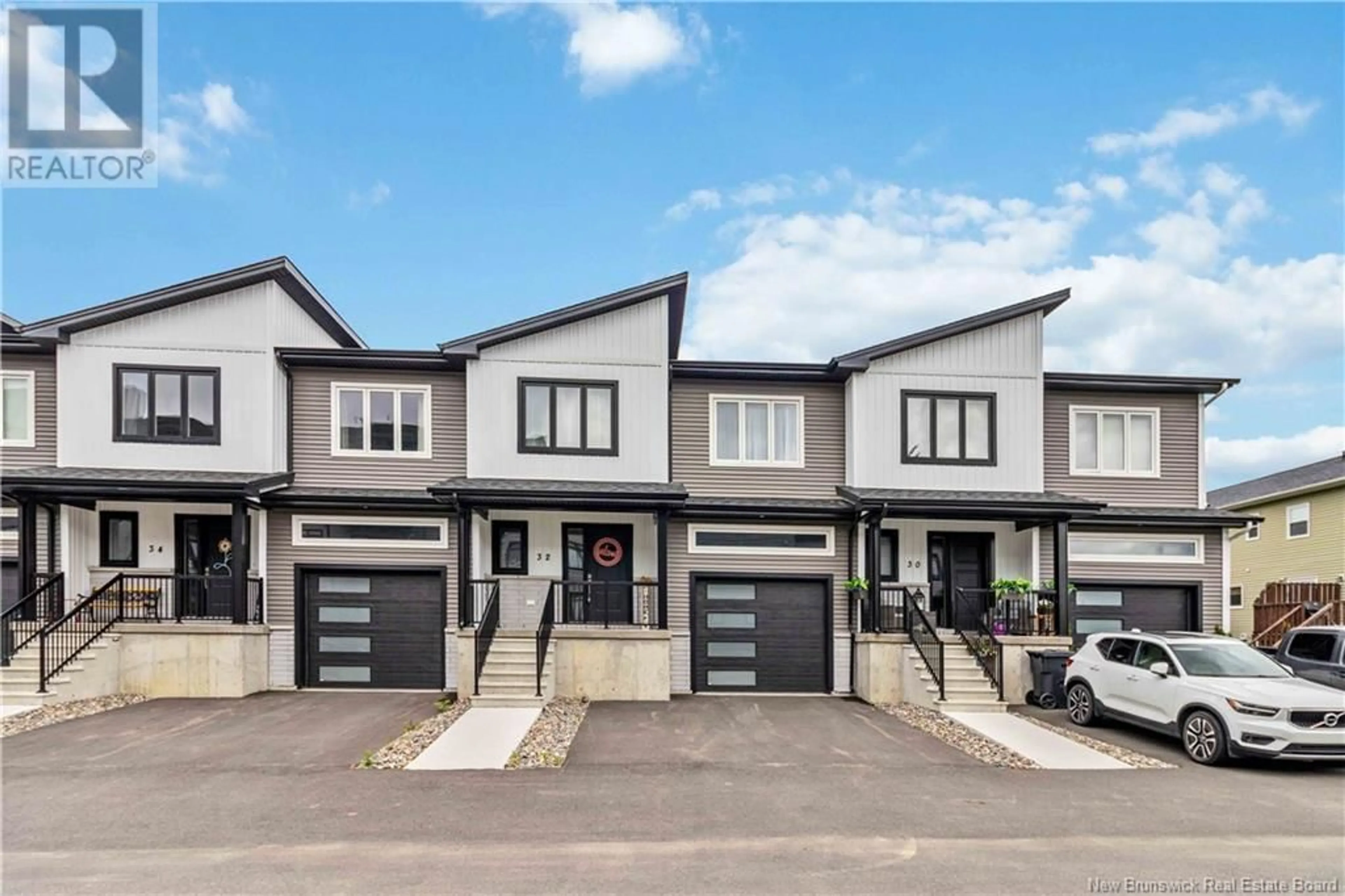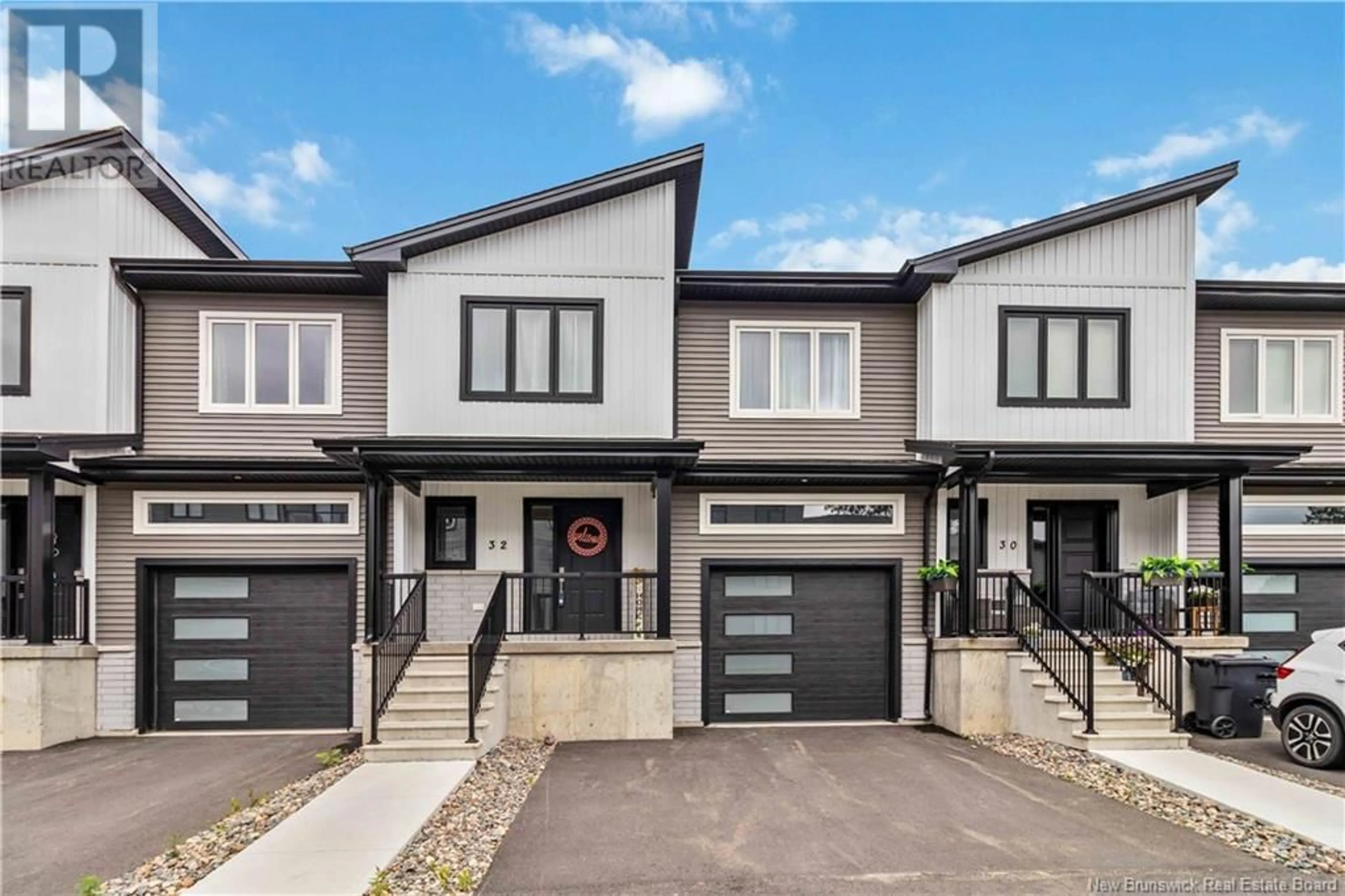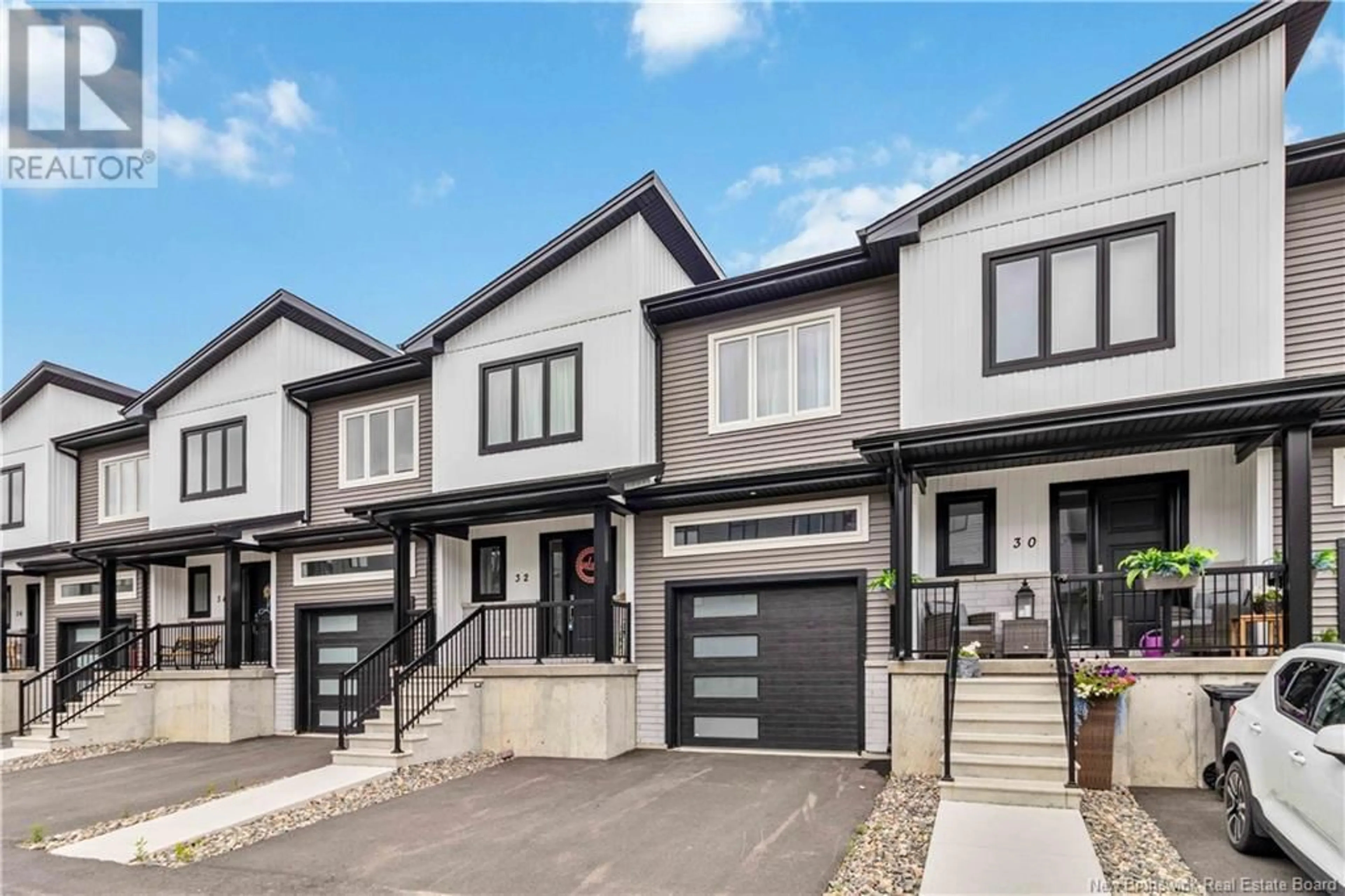32 Trestle Lane, Fredericton, New Brunswick E3A0H5
Contact us about this property
Highlights
Estimated ValueThis is the price Wahi expects this property to sell for.
The calculation is powered by our Instant Home Value Estimate, which uses current market and property price trends to estimate your home’s value with a 90% accuracy rate.Not available
Price/Sqft$280/sqft
Days On Market1 day
Est. Mortgage$2,039/mth
Maintenance fees$201/mth
Tax Amount ()-
Description
Located within 2minutes walk of popular Picaroons, & the walking bridge to downtown Fredericton! Boasting a sophisticated design & meticulous attention to detail, this nearly newly residence offers unparalleled comfort and style. Step into a spacious interior adorned w/ tasteful decor & high-end finishes throughout. The open-concept layout seamlessly integrates a gourmet kitchen equipped w/ modern appliances, sleek countertops, & ample storage space. Perfect for both relaxation & entertainment, the living area features large windows that flood the space w/ natural light, creating an inviting atmosphere. Retreat upstairs to the primary suite, w/ a private ensuite bath & extra spacious walk in closet. Two additional bedrooms, 2nd full bath provide versatile options for guests, or home office. The full basement has a cozy family room & lots of additional space to make your own. Ductless split heat pumps offer year round and efficient comfort! Situated close to city's scenic trails and convenient shopping. Enjoy morning walks along nearby trails or take advantage of the vibrant local shops and restaurants just moments away. With easy access to major transportation routes, commuting is effortless. Whether you're seeking a serene retreat or a stylish home for entertaining, this townhouse exceeds expectations. Experience the pinnacle of modern living with this exceptional property. Don't miss the opportunity to make this stunning townhouse your new home. (id:39198)
Upcoming Open House
Property Details
Interior
Features
Second level Floor
Bath (# pieces 1-6)
9'2'' x 7'7''Bedroom
13'4'' x 9'10''Bedroom
12'5'' x 12'4''Ensuite
8'11'' x 6'8''Exterior
Features
Property History
 35
35


