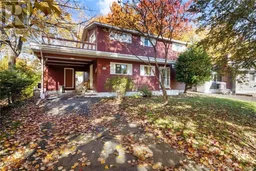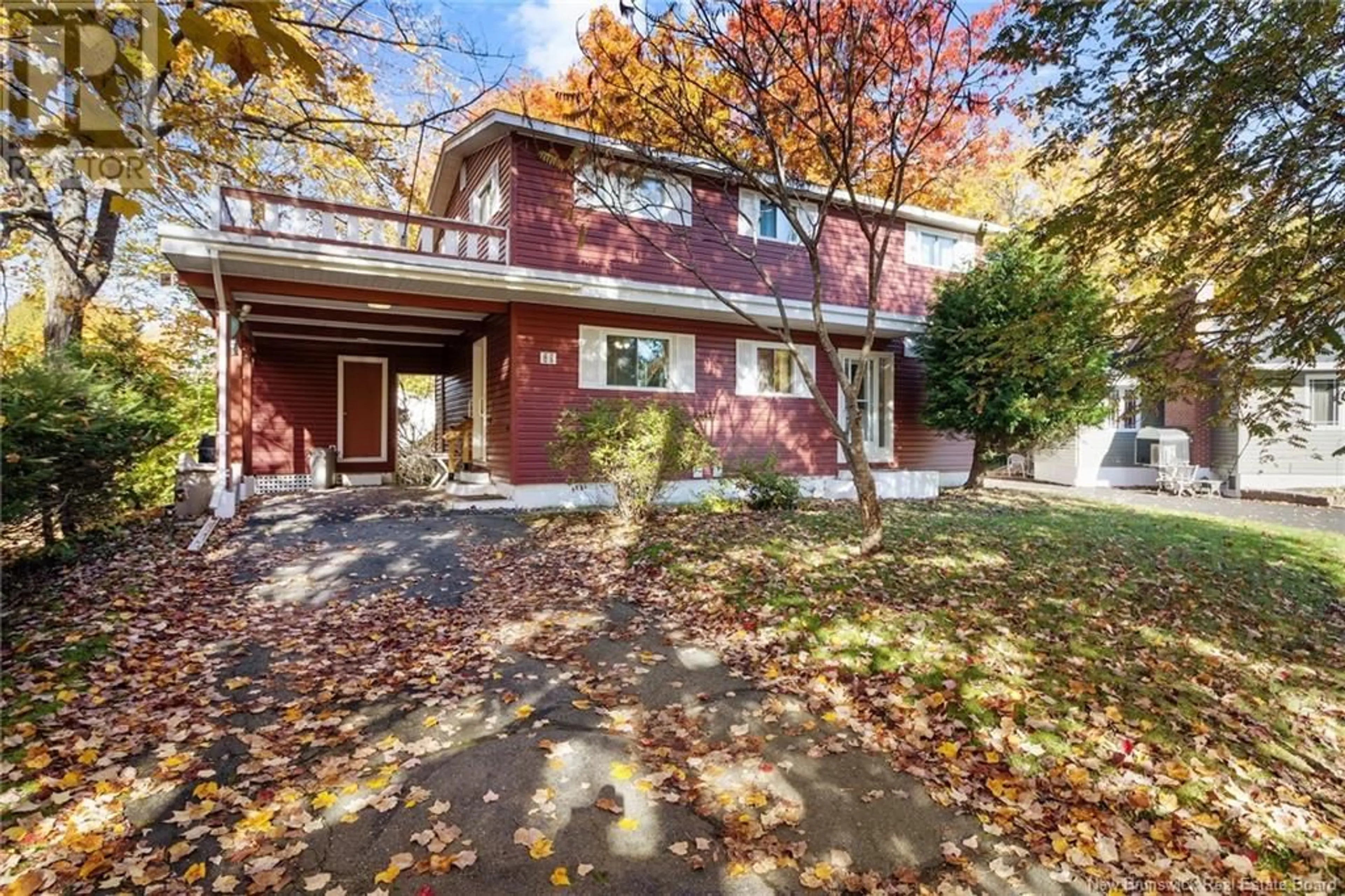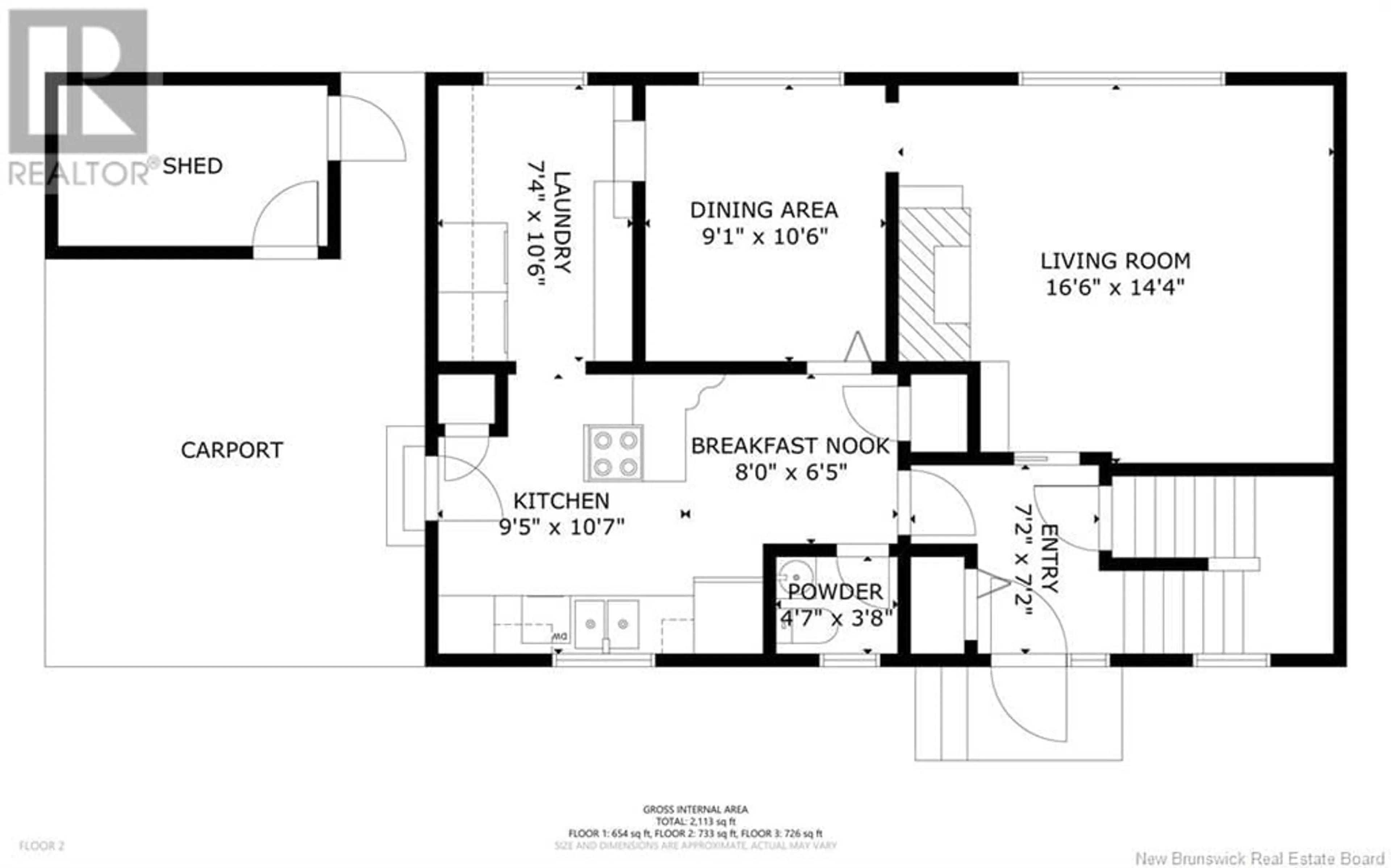21 Kennedy Court, Fredericton, New Brunswick E3A3C9
Contact us about this property
Highlights
Estimated ValueThis is the price Wahi expects this property to sell for.
The calculation is powered by our Instant Home Value Estimate, which uses current market and property price trends to estimate your home’s value with a 90% accuracy rate.Not available
Price/Sqft$205/sqft
Est. Mortgage$1,288/mth
Tax Amount ()-
Days On Market1 day
Description
Many beautiful memories have been created in this one-owner home with plenty of room for more! Nestled on a quiet court surrounded by mature trees, this custom build awaits its new family. Park your vehicle in the attached carport, keep nice and dry while you enter your home through the side door leading into the kitchen. A convenient laundry room/pantry is located off the kitchen, making it a great mudroom. The dining area features built-in china cabinets, and the living room is kept cozy with a wood-burning fireplace (insert). A half bath completes the main level. Upstairs you will find a full bathroom and 3 generous bedrooms, with the primary having storage shelves and a large, cedar-lined closet. The basement has income potential with a rec room, kitchenette, bedroom (non-conforming) and full bathroom with shower. Roof has brand new shingles (October 2024). A delightful playhouse in the backyard will entertain the children for hours, along with a heated workshop for the handy person in the family. Lots of storage options with the loft in the workshop and woodshed attached to the car port. Gorgeous shade trees adorn the property and create a park-like atmosphere. Close to all northside amenities, including the newly opened Cuffman Street Elementary School, École les Éclaireurs, Devon Middle School, Fredericton Christian Academy and Leo Hayes High. Walking distance to local playgrounds, and sports fields. All measurements to be verified by purchaser. (id:39198)
Property Details
Interior
Features
Main level Floor
Laundry room
7'4'' x 10'6''Dining room
9'1'' x 10'6''Living room
16'6'' x 14'4''Foyer
7'2'' x 7'2''Exterior
Features
Property History
 50
50

