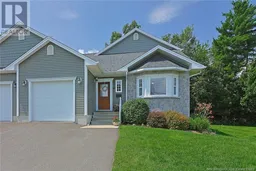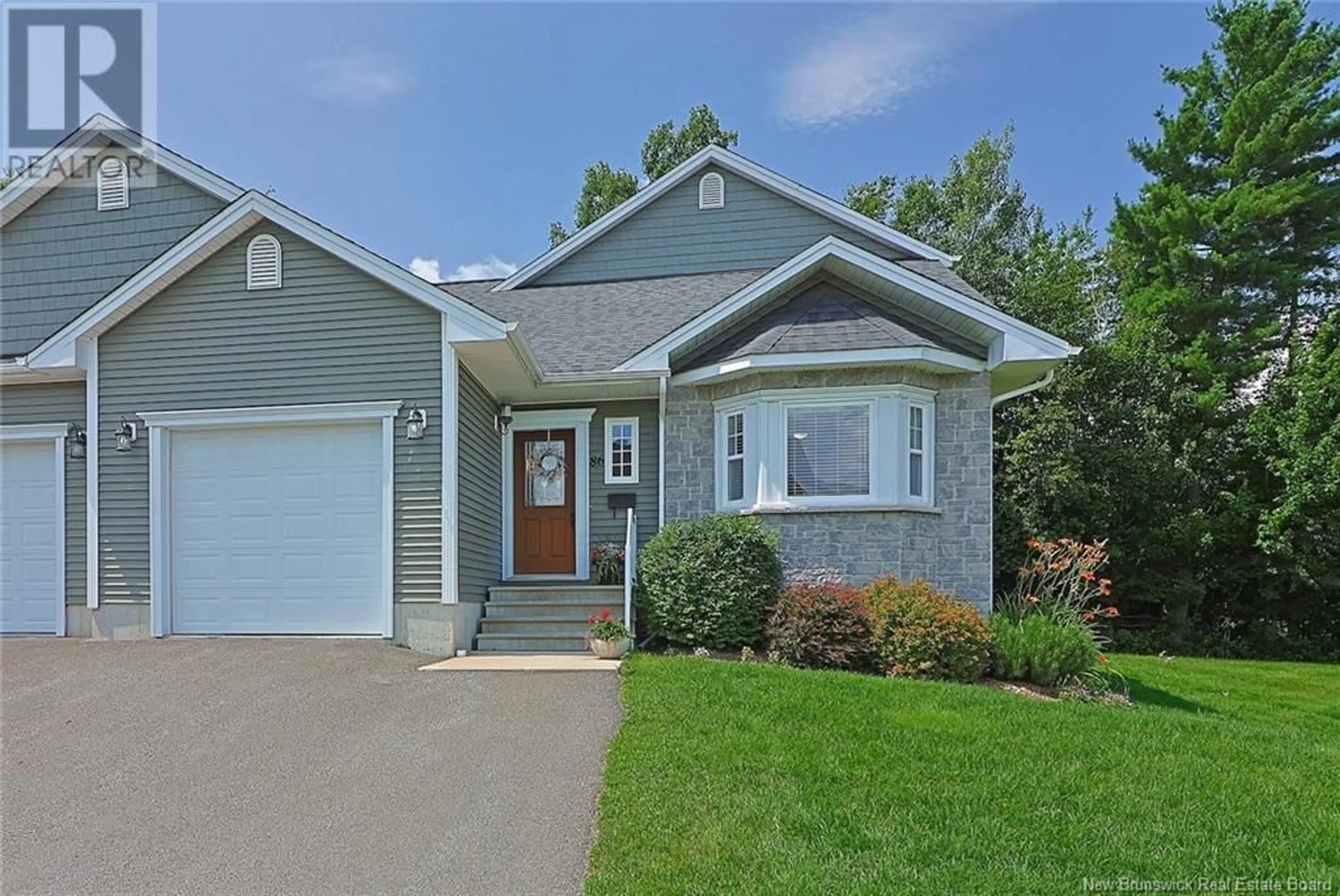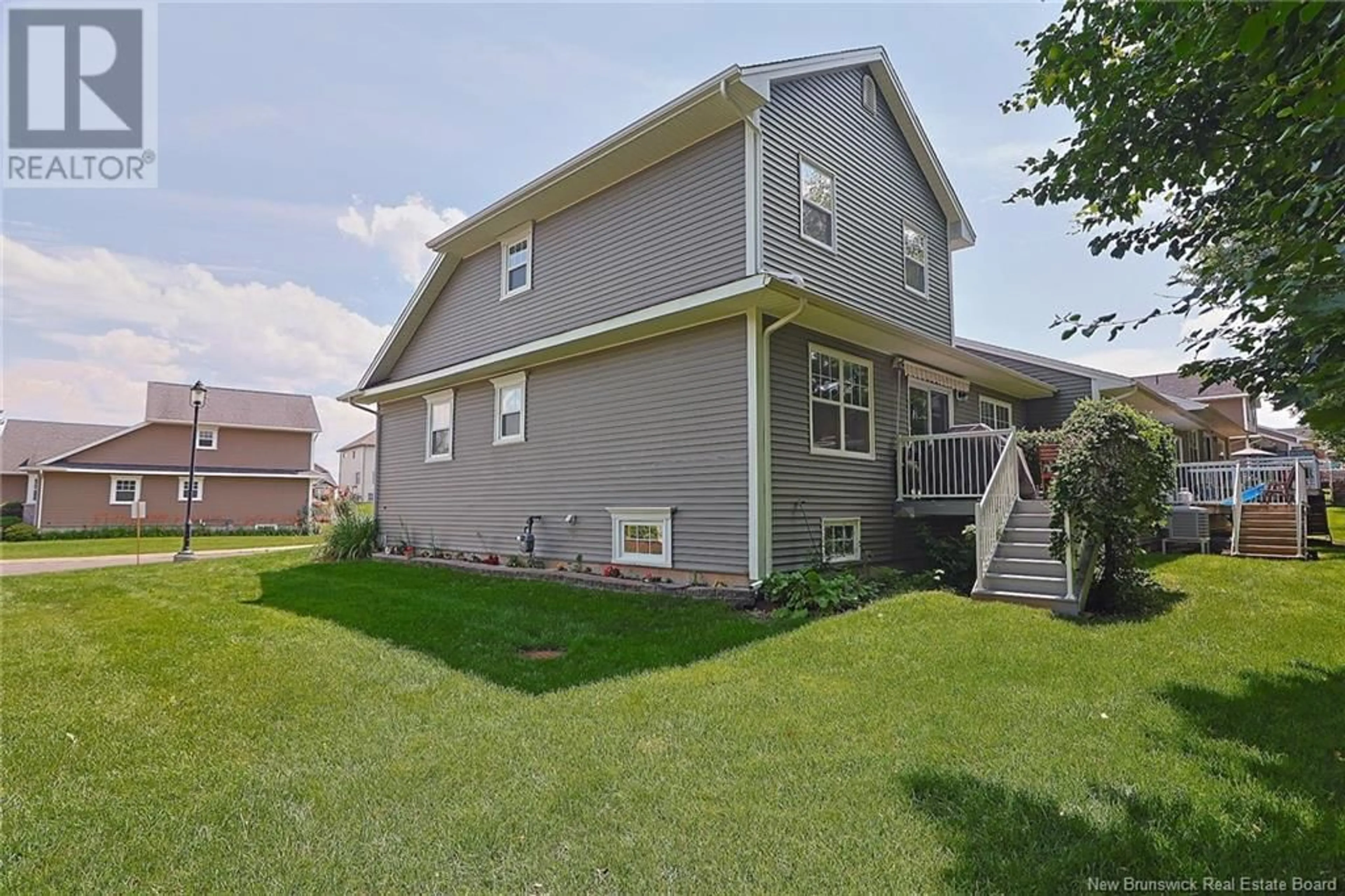86 Huntingdon Circle, Fredericton, New Brunswick E3B0L9
Contact us about this property
Highlights
Estimated ValueThis is the price Wahi expects this property to sell for.
The calculation is powered by our Instant Home Value Estimate, which uses current market and property price trends to estimate your home’s value with a 90% accuracy rate.Not available
Price/Sqft$282/sqft
Days On Market9 days
Est. Mortgage$1,932/mth
Tax Amount ()-
Description
This bright, immaculate 3 BR/3 full bath Eastwood model home in a coveted central location is minutes from uptown, downtown, schools, sports facilities, the trail system, hospital, universities, and highway access. This end unit is ideal for downsizers, families with older children, those looking for a live-in granny suite or discreet home office space. A large bedroom with double closets, a sitting area and a full bathroom on each floor gives everyone their space (and sanity!) The luxurious loft-style primary suite, cathedral entryway, huge white kitchen, back wall of windows, leafy private back deck and sunny front bay window are just some of the features you will enjoy for years. For those who wish to age in place, the main floor has all the key features of a garden home with main floor laundry, wide hallways and attached garage. The last time an Eastwood model came on the market was 2017 a testament to the long-term versatility of this layout. This one-owner home has been meticulously- and professionally-maintained since its build date. Natural gas fuels the whole-home ducted heat pump and hot water. $150/month maintenance fee covers snow removal and lawn care. Attached garage and oodles of closets provide ample storage. Oversized stainless-steel fridge, stove, dishwasher, refrigerator in utility room, washer, dryer, and all window coverings, including many custom blinds, round out this stunning package. All measurements to be verified by purchaser. (id:39198)
Property Details
Interior
Features
Second level Floor
Other
7'11'' x 4'6''Other
6'6'' x 5'9''Ensuite
10'8'' x 9'3''Primary Bedroom
19'7'' x 12'9''Exterior
Features
Property History
 43
43

