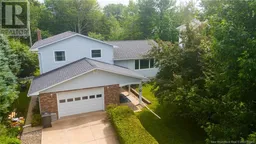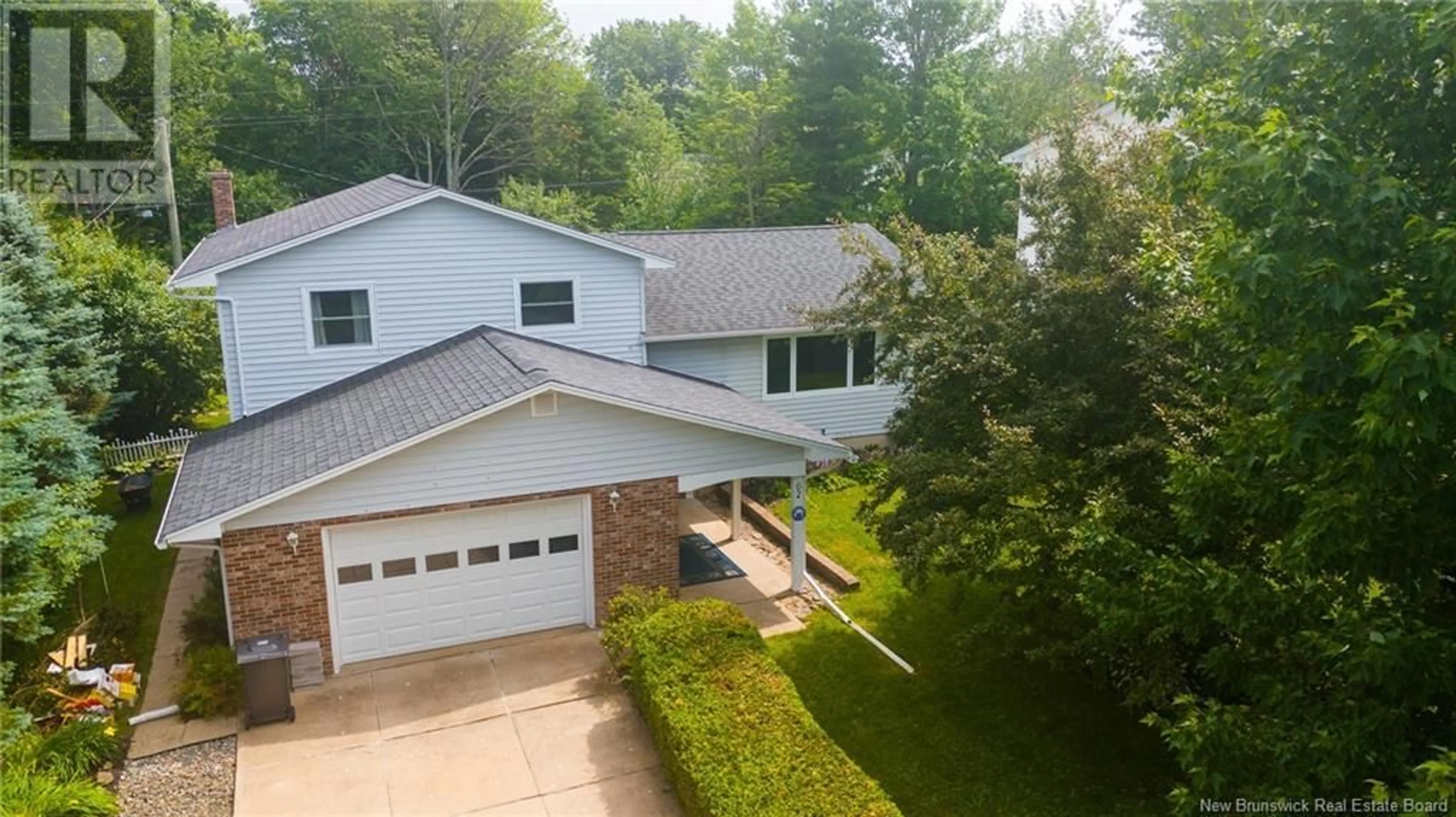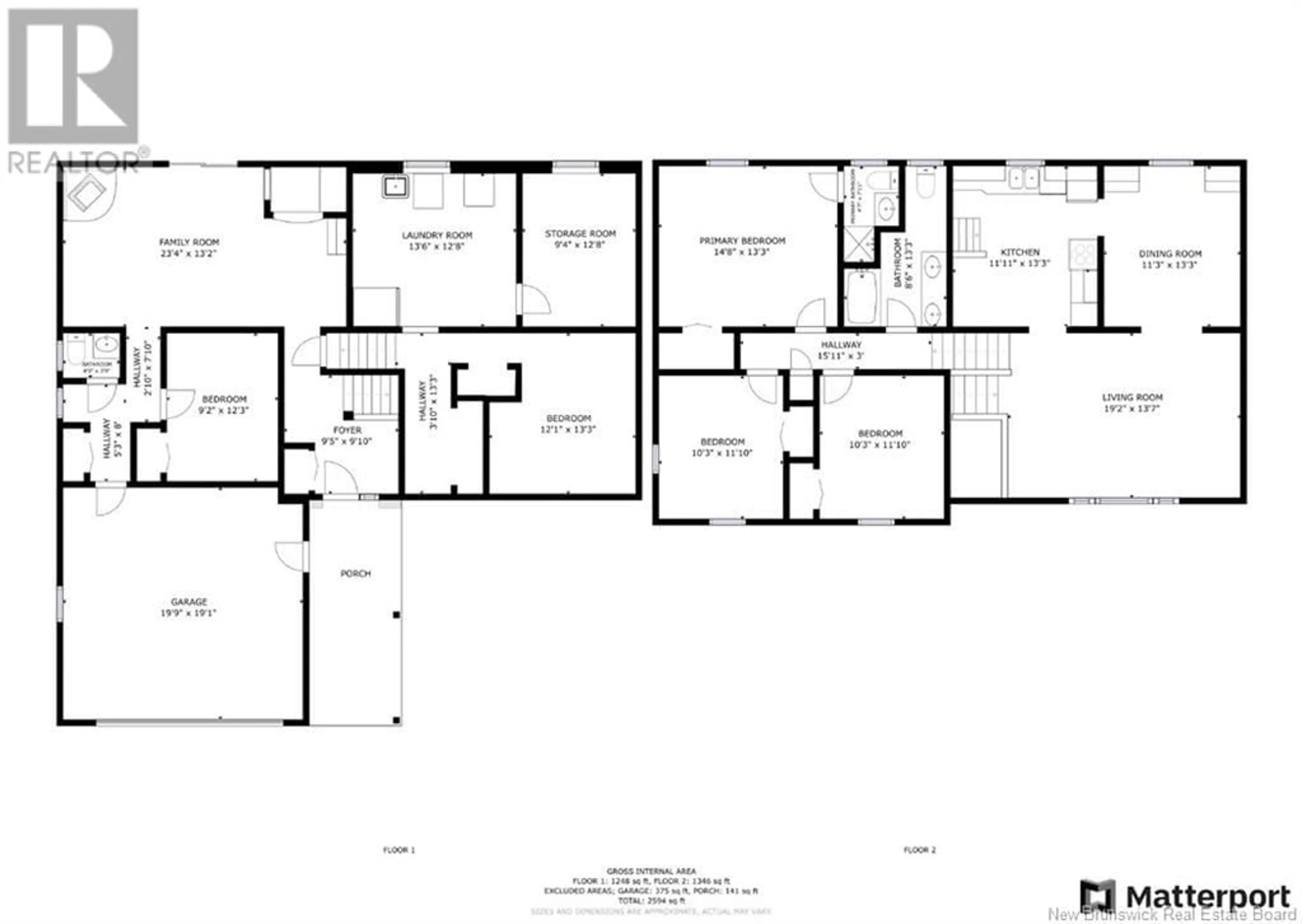62 Ascot Drive, Fredericton, New Brunswick E3B6C3
Contact us about this property
Highlights
Estimated ValueThis is the price Wahi expects this property to sell for.
The calculation is powered by our Instant Home Value Estimate, which uses current market and property price trends to estimate your home’s value with a 90% accuracy rate.Not available
Price/Sqft$273/sqft
Days On Market7 days
Est. Mortgage$2,233/mth
Tax Amount ()-
Description
Welcome to this spacious 4-level split home, perfectly designed for comfort and functionality. As you enter, the fabulous large foyer greets you with warmth and elegance, setting the tone for the rest of this beautiful property. The main level boasts a stunning layout featuring a large living room with gleaming hardwood floors, a separate dining room through an arched doorway, and an eat-in kitchen with an abundance of beautiful cupboards and updated Avonite countertops. An efficient solar power heater keeps this space warm in the colder months. Down a short set of stairs and into a cozy family room, complete with a natural gas fireplace and new patio doors leading to a concrete back patio, perfect for outdoor entertaining. A versatile den or office with a separate entrance offers a private space for work or study, while a convenient bathroom completes this level. Upstairs are the primary bedroom and two additional bedrooms. The ensuite bathroom has been tastefully updated with new fixtures, adding a touch of luxury. The lower level is finished and provides extra space to suite your specific needs. Located in a sought-after neighbourhood, this home combines a fabulous layout with a prime location. Many upgrades over the years elevate this home: All windows were replaced in 2023. Fresh hardwood floors on the upper level in the 3 bedrooms. An energy audit and completed upgrades increased the Ener guide rating by 8 points and further upgrades have been made since. (id:39198)
Property Details
Interior
Features
Second level Floor
Kitchen
11'11'' x 13'3''Dining room
11'3'' x 13'3''Living room
19'2'' x 13'7''Exterior
Features
Property History
 40
40

