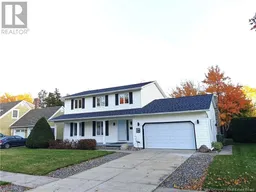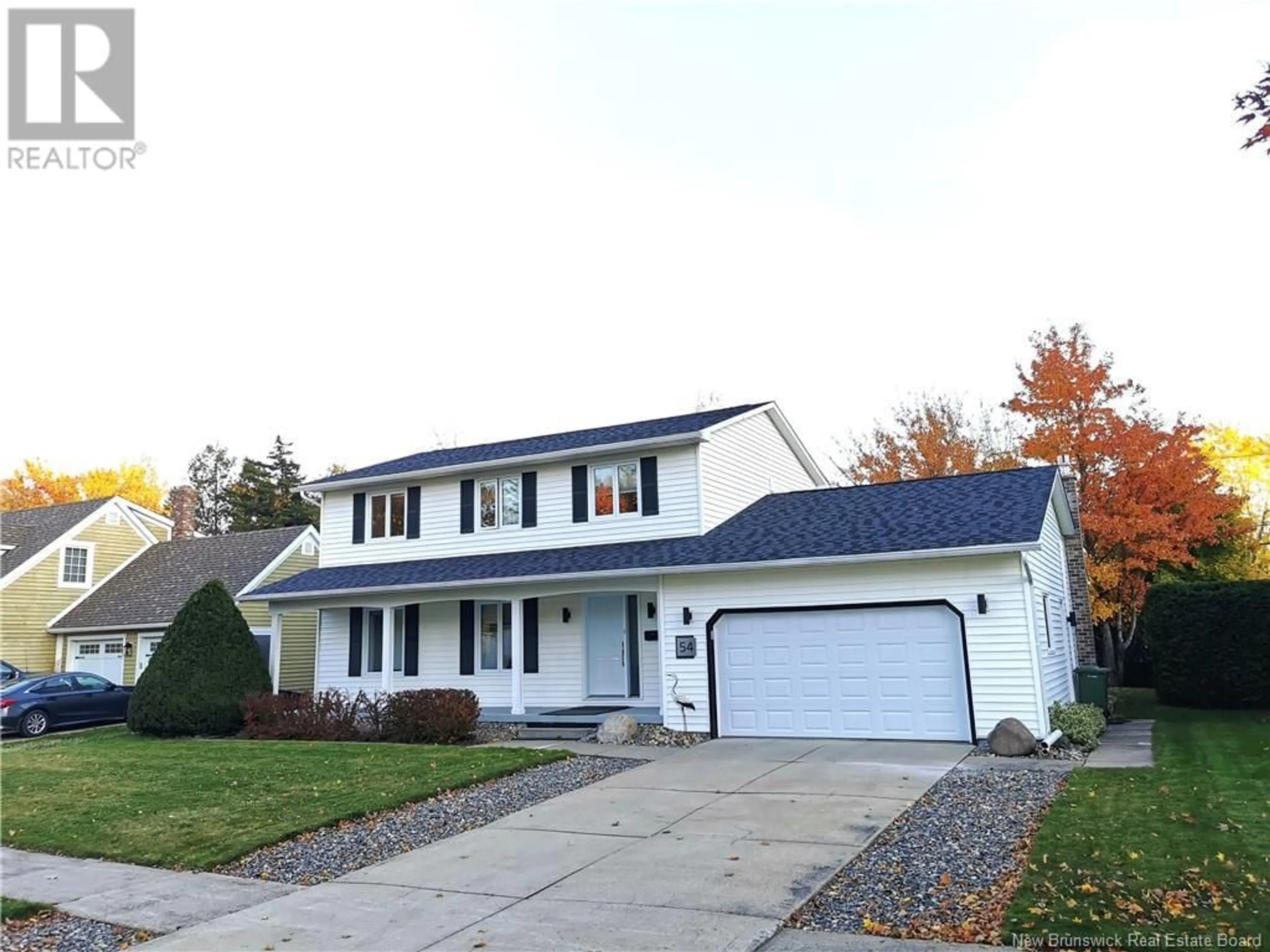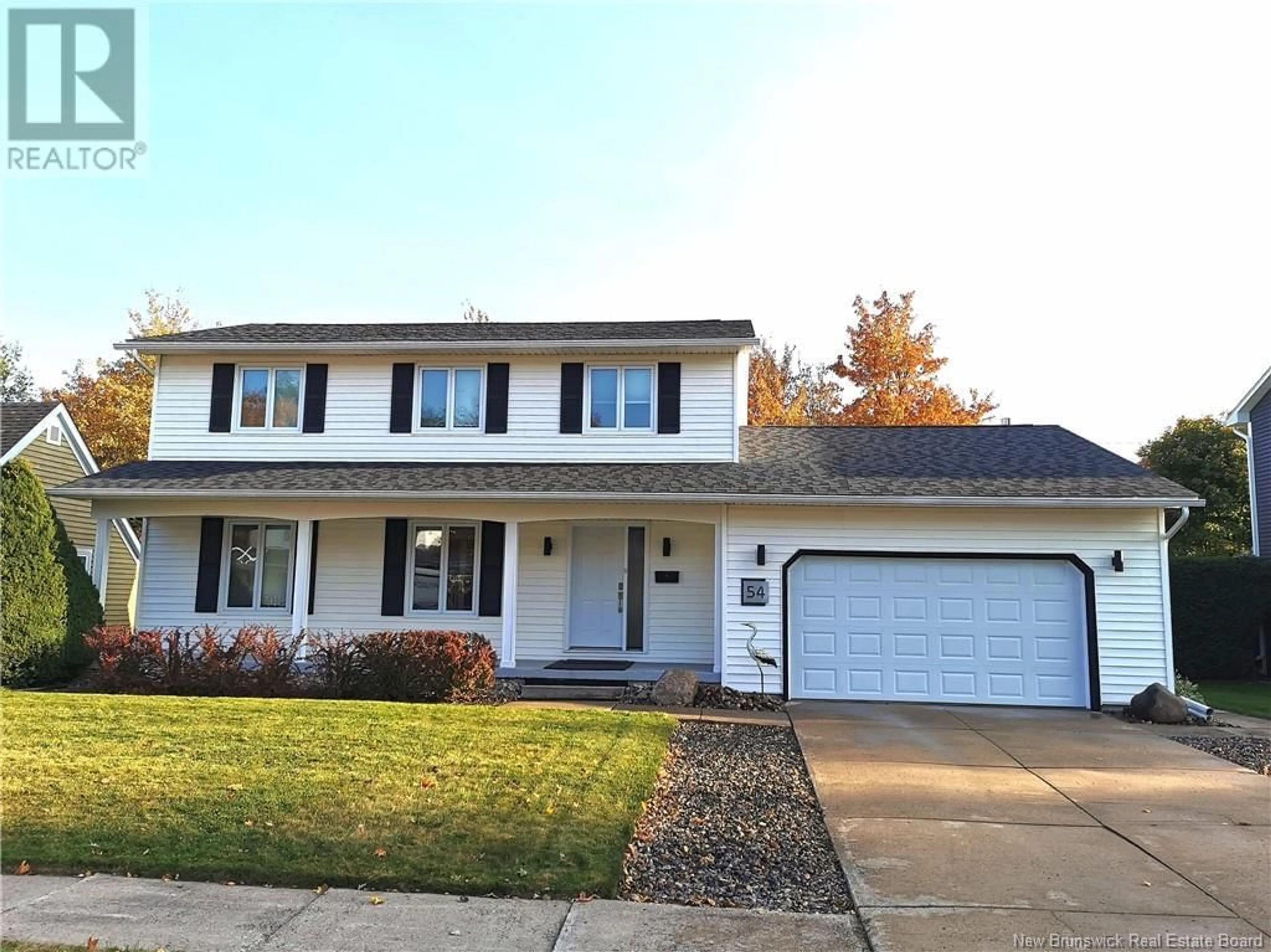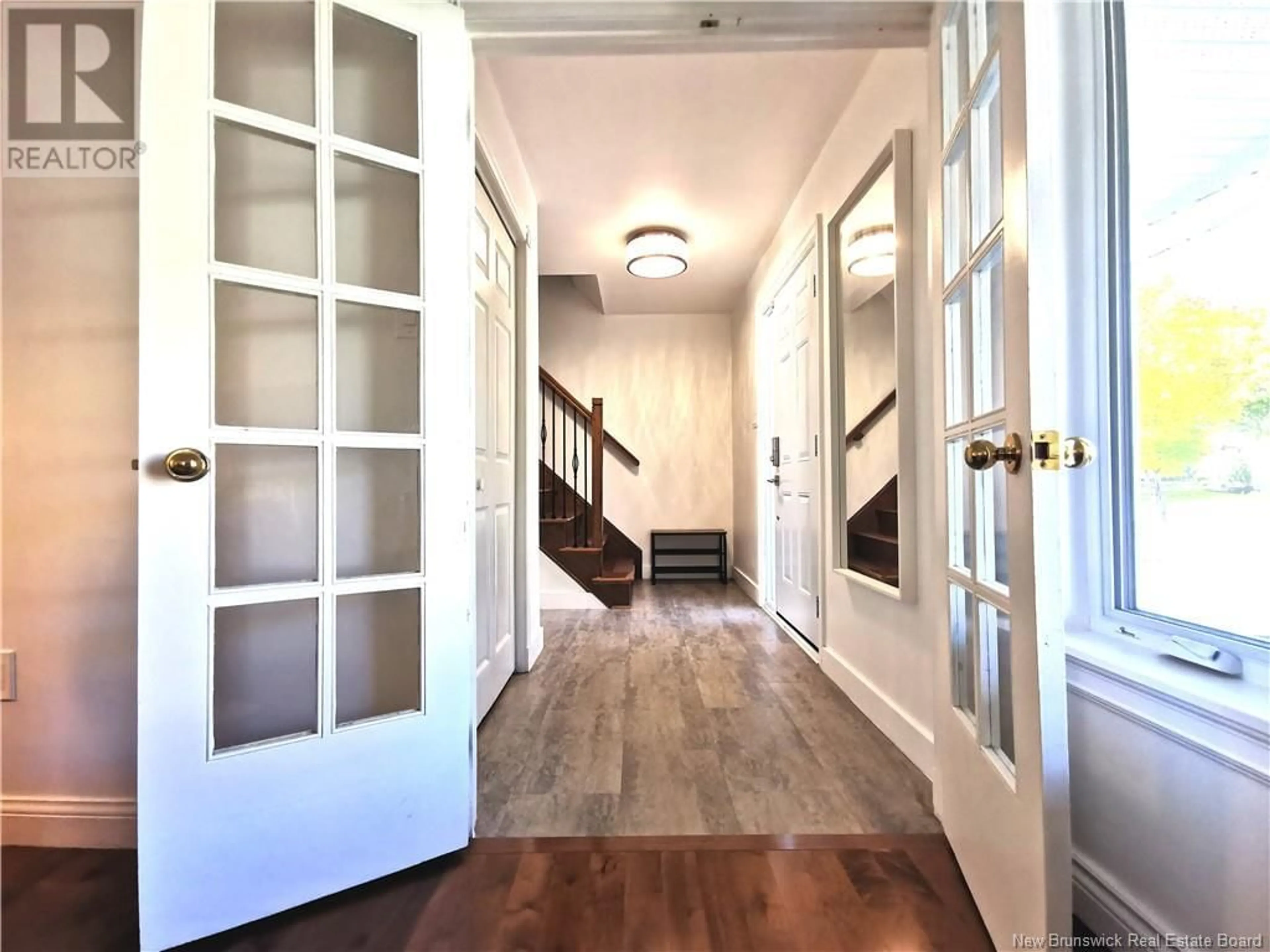54 Reading Street, Fredericton, New Brunswick E3B6B9
Contact us about this property
Highlights
Estimated ValueThis is the price Wahi expects this property to sell for.
The calculation is powered by our Instant Home Value Estimate, which uses current market and property price trends to estimate your home’s value with a 90% accuracy rate.Not available
Price/Sqft$334/sqft
Est. Mortgage$3,217/mo
Tax Amount ()-
Days On Market23 days
Description
UPSCALE Executive 2 storey in Prime Location! Arrive to concrete driveway leading to inviting verandah. Many high end upgrades provide Superior Energy Efficiency w/an impressive EnerGuide rating of 74 (out performing many new builds rated 104!). Improvements includes state of the art Triple Pane windows, exterior doors w/superior noise insulation, cutting edge Air Exchanger w/AI powered auto balance optimizing indoor air quality, versatile Hybrid Heating systems consisting of heat pumps, natural gas fireplace & electric baseboards maximizing energy w/year round comfort & warmth during the harshest of winter. Other improvements newer roof, kitchen cabinetry, 3 updated baths, newer hardwood floors including upstairs hall & bedrooms. Main level w/formal living room leading to diningrm separated by classic French doors, eat-in kitchen w/built-in pantry, main level familyroom w/brick hearth gas fireplace, powder room completes this level. Ascend to upstairs w/exquisite modern metal spindle hardwood stairway to sought after 4 bedrooms, Primary w/two closets, one a walk-in and ensuite, additional 3 bedrms all good sized & full bath! Lower level with 2nd familyrm, office or 5th bedrm (window not egress), laundry/utility room. A beautiful backyard w/new landscaping including cedar hedge for privacy, newly built patio providing outdoor living space suitable for dining, entertaining or relaxation! Adjacent to Bliss Carman, childrens park, walking trails and schools. A REAL GEM! (id:39198)
Property Details
Interior
Features
Main level Floor
Family room
19'10'' x 13'3''Dining room
11'2'' x 10'7''Kitchen
12'9'' x 11'1''Living room
12'4'' x 19'Exterior
Features
Property History
 50
50


