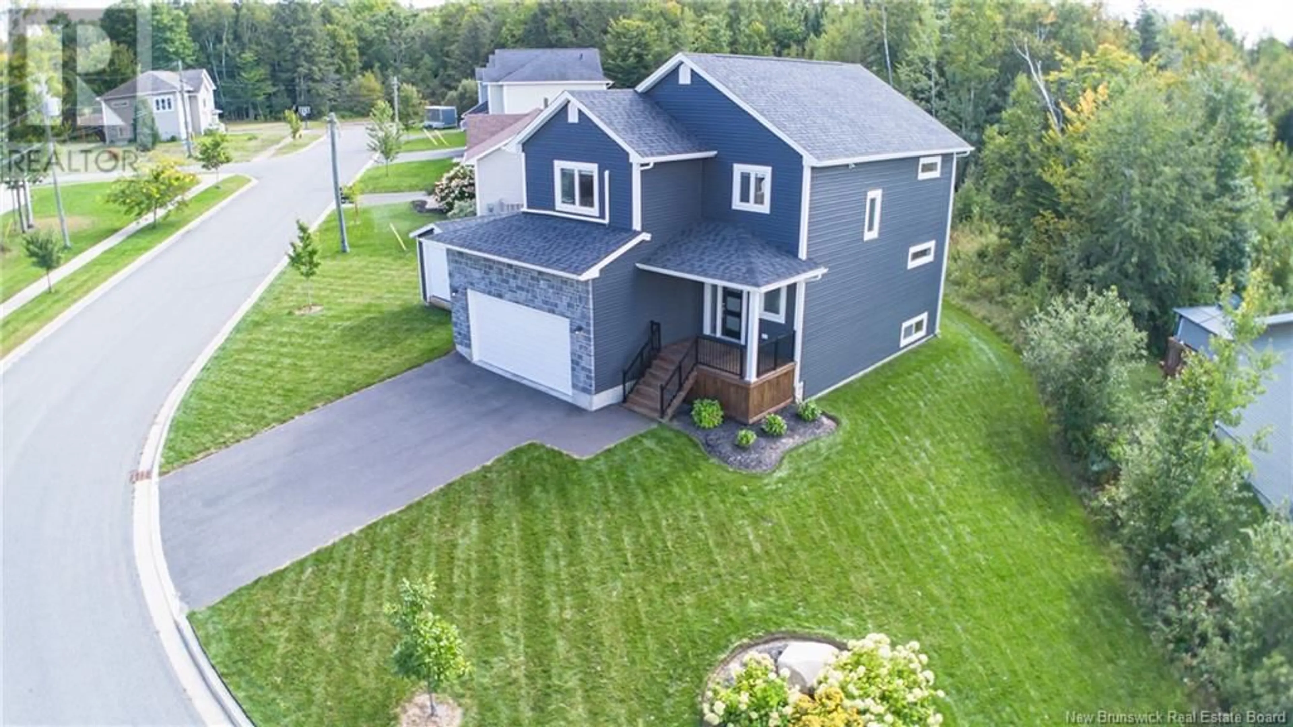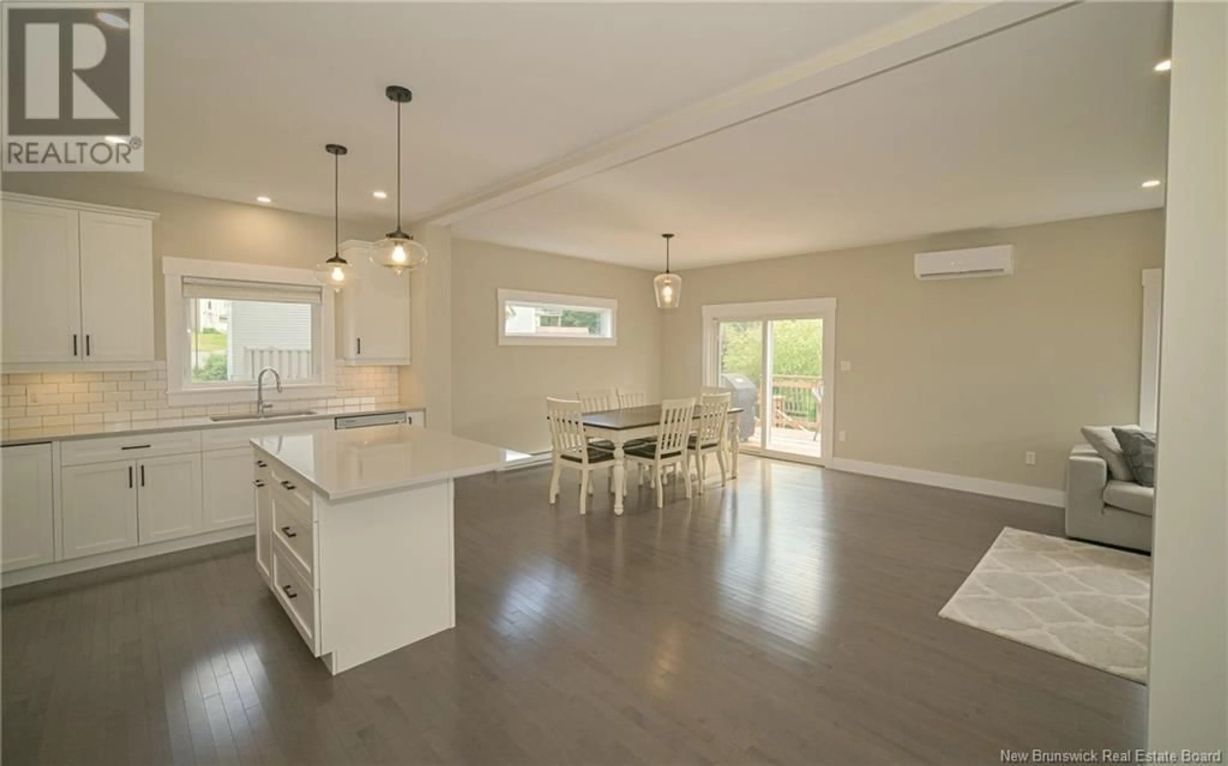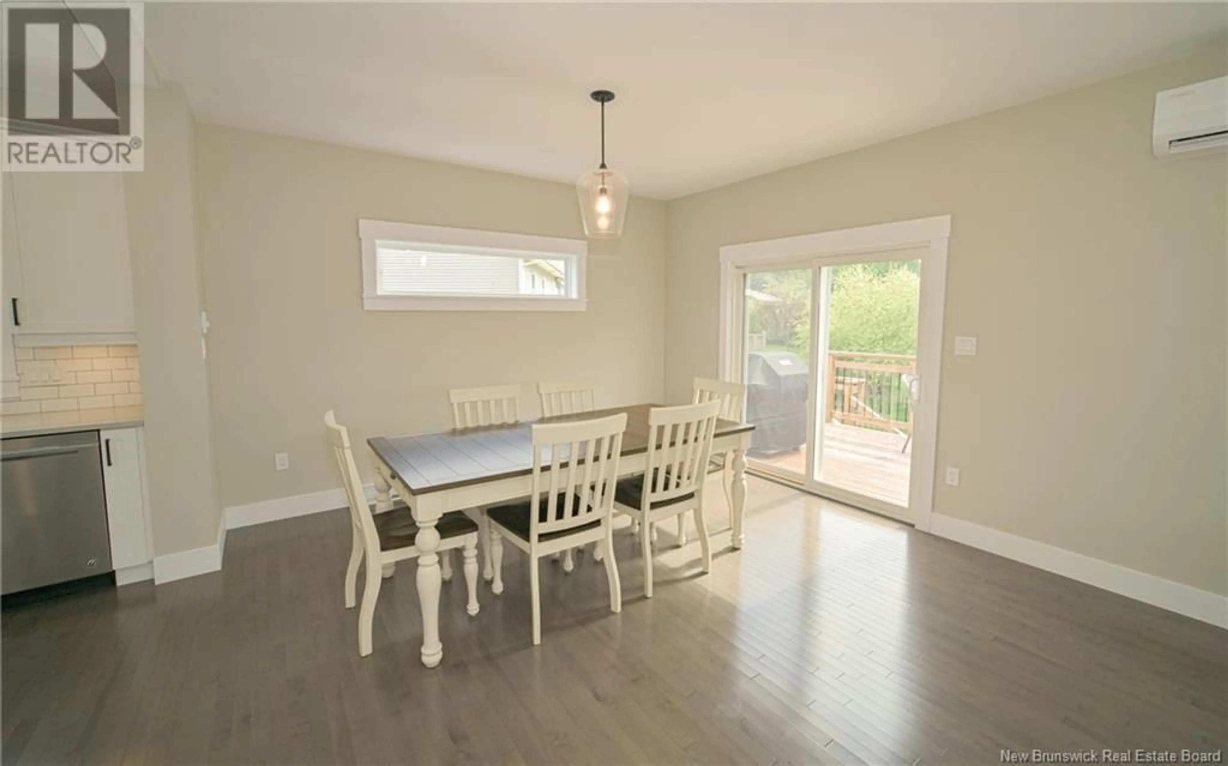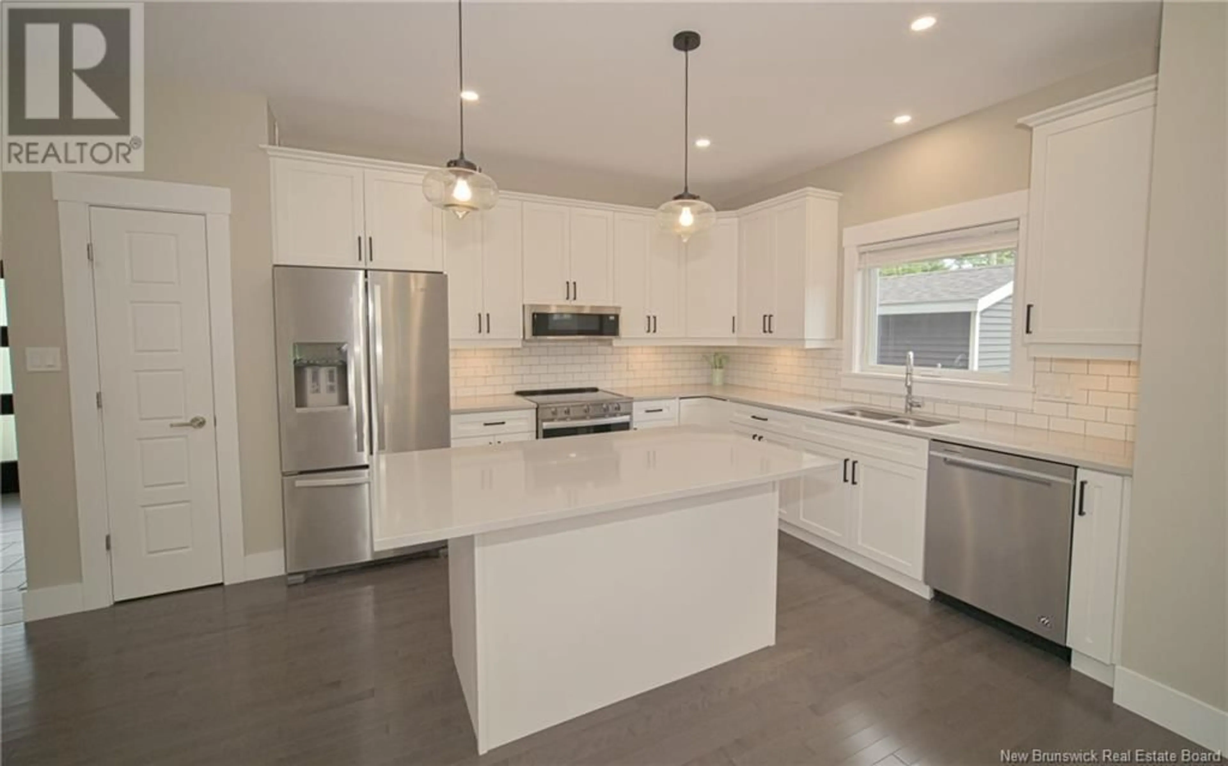46 Whisperwood Drive, Fredericton, New Brunswick E3C0J7
Contact us about this property
Highlights
Estimated ValueThis is the price Wahi expects this property to sell for.
The calculation is powered by our Instant Home Value Estimate, which uses current market and property price trends to estimate your home’s value with a 90% accuracy rate.Not available
Price/Sqft$324/sqft
Est. Mortgage$2,533/mo
Tax Amount ()-
Days On Market1 day
Description
A Lifestyle of Elegance in Frederictons Upscale Garden Creek (FI) School Zone. Step into this home where every corner invites possibility. This stunning two-storey property presents as new with the added value of impeccable landscaping. From the moment you arrive at the driveway, youll be captivated by the seamless blend of style and function. Main floor features Open-Concept living with energy efficient heat pump, fabulous white kitchen with quartz counters, island and pantry. Spacious foyer with powder room adds to the thoughtful layout. Step through the patio doors to two-tiered deck complete with hot tub, overlooking the impeccably landscaped backyarda haven for relaxation or entertaining. Upstairs, second level promises both comfort and convenience. Primary suite with walk-in closet, ensuite bath, and second heat pump for customized climate control. Two additional oversized bedrooms, main bath, and dedicated laundry room complete this level, offering space for everyone while making daily routines effortless. Lower level is blank canvas, plumbed for additional bath and ready for your visiona media room, home gym, 4th bedroom or playroom, the possibilities are endless. Attached double-car garage, huge shed for all your storage needs, and covered front veranda that oozes curb appeal make this property as practical as it is beautiful. Double-wide paved driveway. Prime location just minutes from uptown and downtown Fredericton. (id:39198)
Property Details
Interior
Features
Second level Floor
Laundry room
6'10'' x 7'8''Bath (# pieces 1-6)
8'3'' x 8'5''Bedroom
13'5'' x 12'2''Bedroom
13'5'' x 12'2''Exterior
Features
Property History
 45
45




