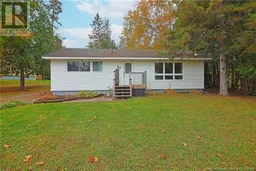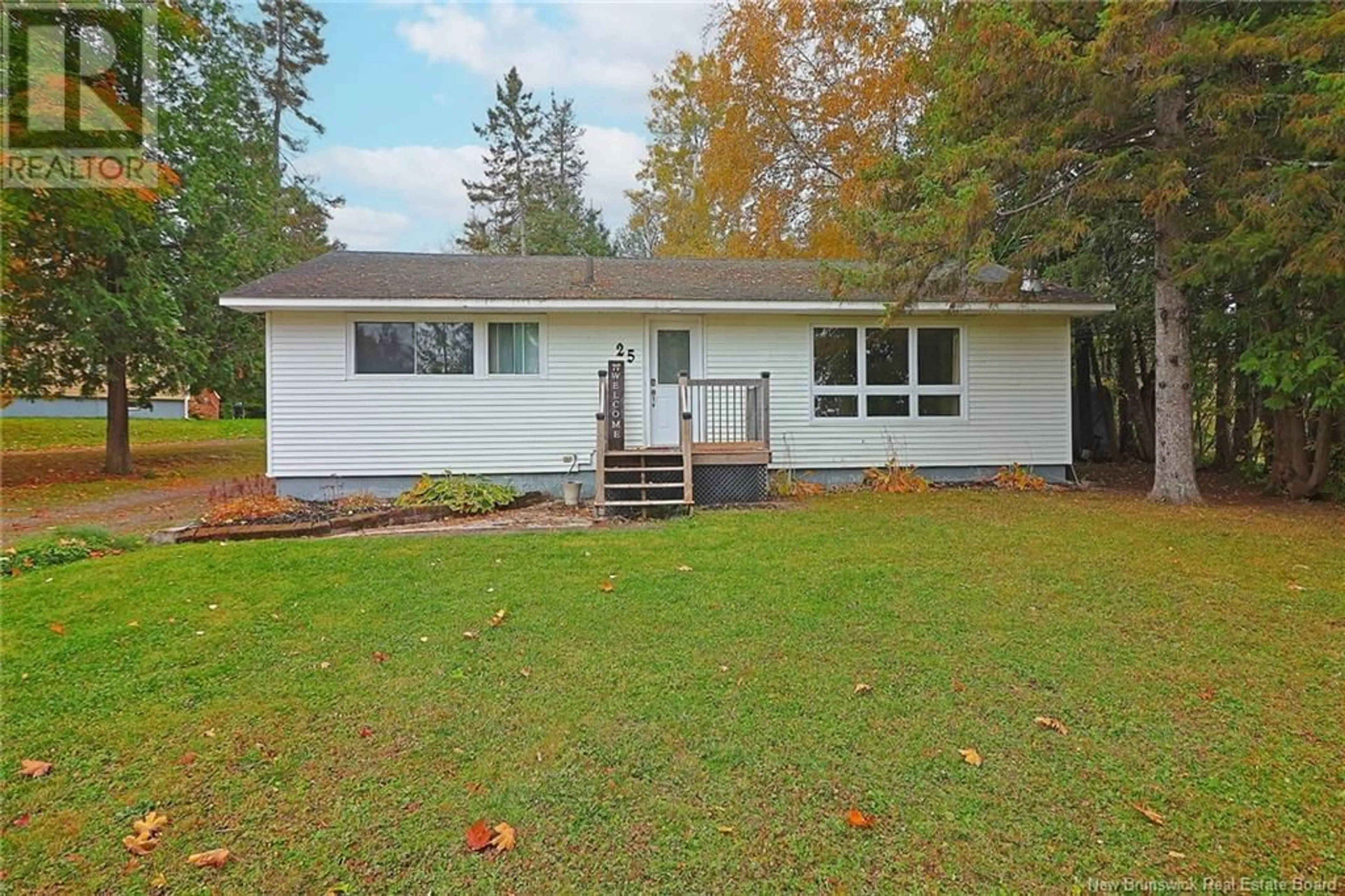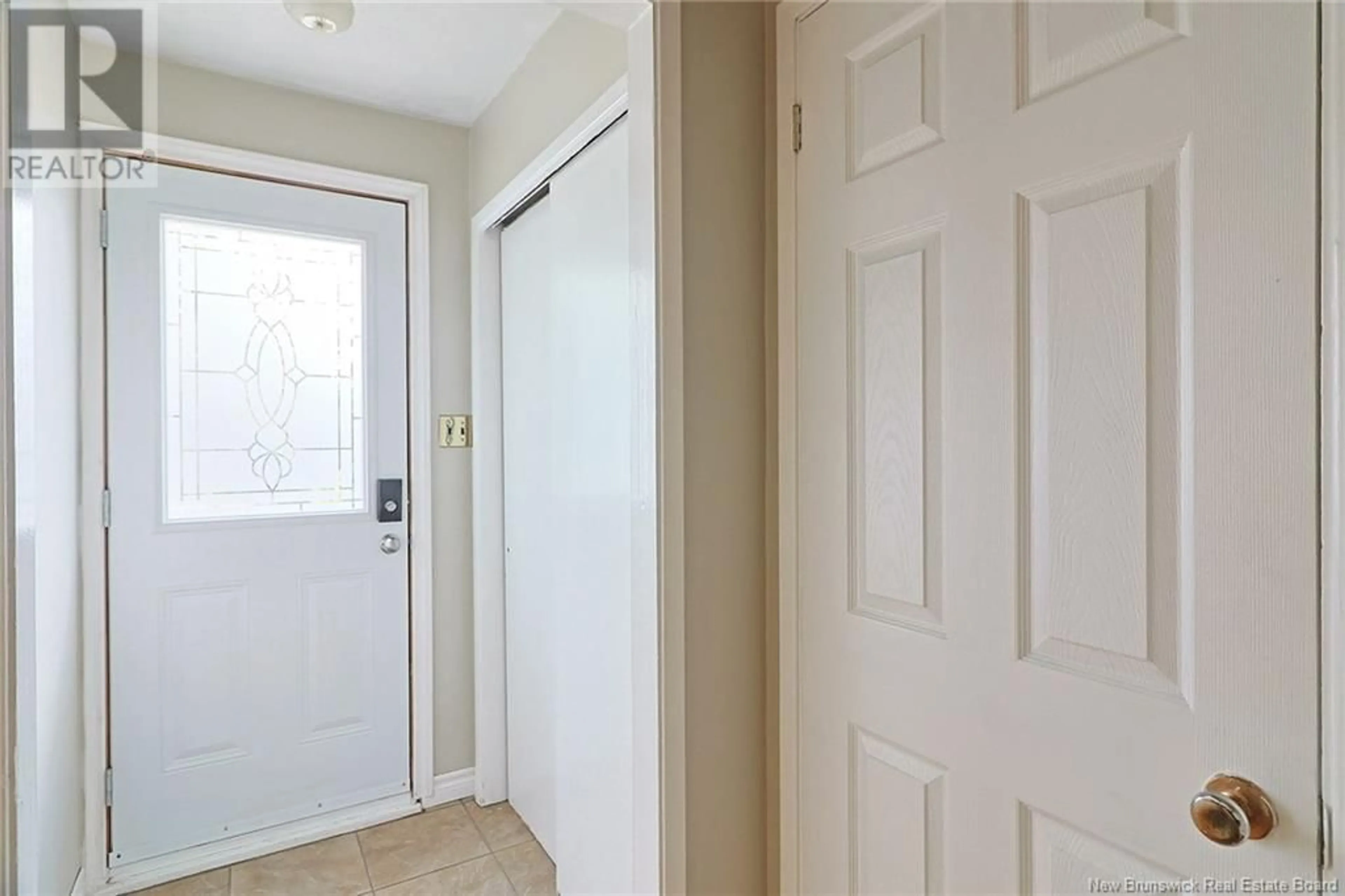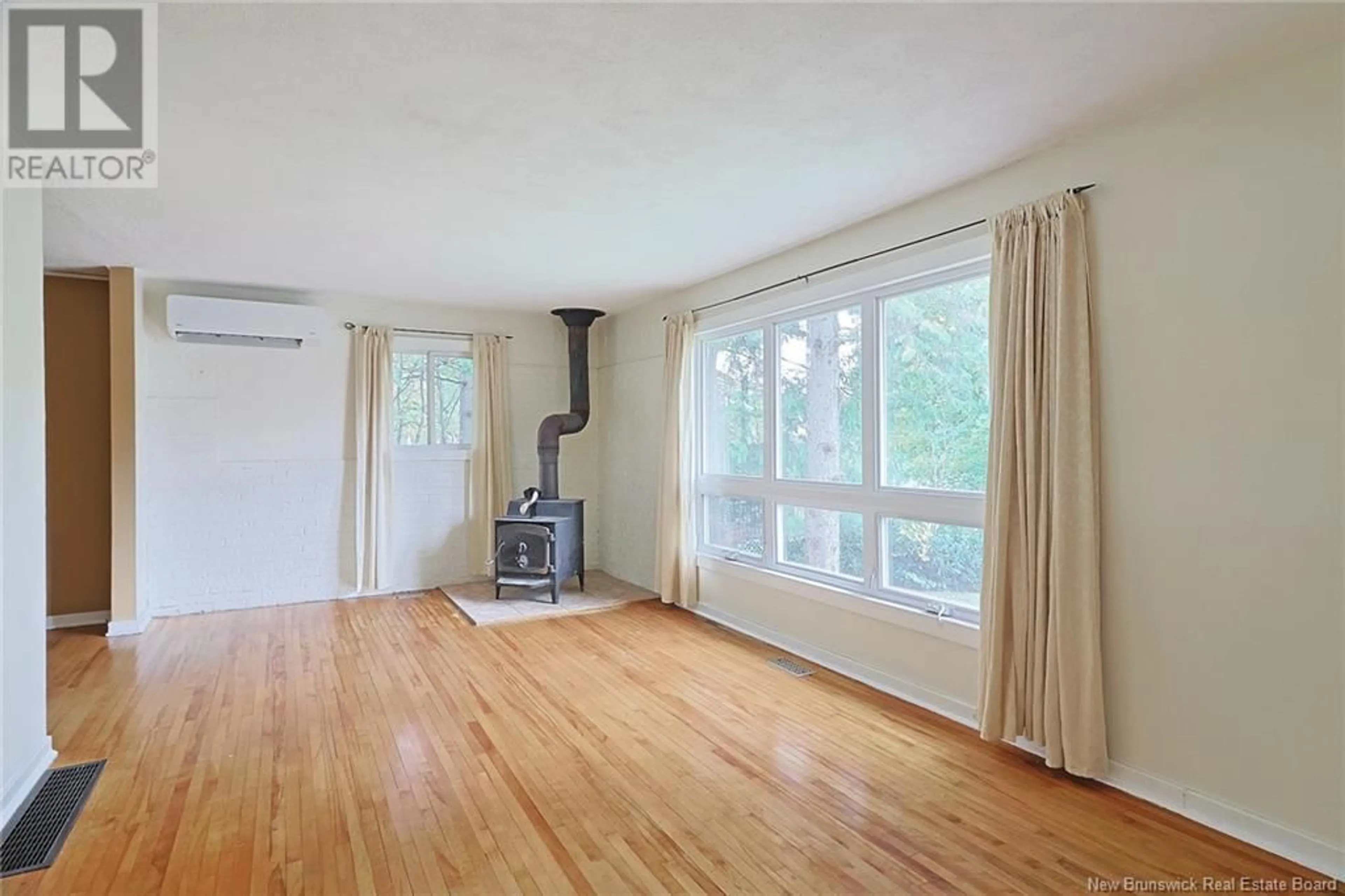25 Westwood Drive, Fredericton, New Brunswick E3C1K7
Contact us about this property
Highlights
Estimated ValueThis is the price Wahi expects this property to sell for.
The calculation is powered by our Instant Home Value Estimate, which uses current market and property price trends to estimate your home’s value with a 90% accuracy rate.Not available
Price/Sqft$203/sqft
Est. Mortgage$1,159/mth
Tax Amount ()-
Days On Market3 days
Description
Welcome to 25 Westwood Drive! This well maintained bungalow sits on a gorgeous lot, in a popular family friendly neighbourhood, within city limits. As you enter from the treed backyard, you will appreciate the space that this home has to offer. Boasting 4 bedrooms, this would make an ideal place to raise a family with the convenience of nearby schools and parks, all within walking distance. Not only does the main level offer plenty of room to grow, one can also enjoy the separate dining room perfect for gathering for supper. The galley style kitchen offers ample space for cooking, with a space for a breakfast nook. The family room features a wood stove and heat pump, with a picture window overlooking the front yard. Downstairs you will find a full basement and laundry area, offering great potential to finish for added living space. This property also enjoys direct access to a variety of trails perfect for snowshoeing, hiking, or mountain biking. The neighbourhood has a tennis and basketball court, and a playground and wading pool are nearby as well. From the Woodstock Road, one can access the Trans Canada trail leading to the downtown core...great for outdoor enthusiasts! (Wood stove is AS IS) (id:39198)
Property Details
Interior
Features
Basement Floor
Laundry room
21'4'' x 15'8''Other
12'6'' x 9'9''Recreation room
20'10'' x 10'8''Exterior
Features
Property History
 38
38


