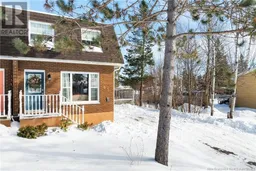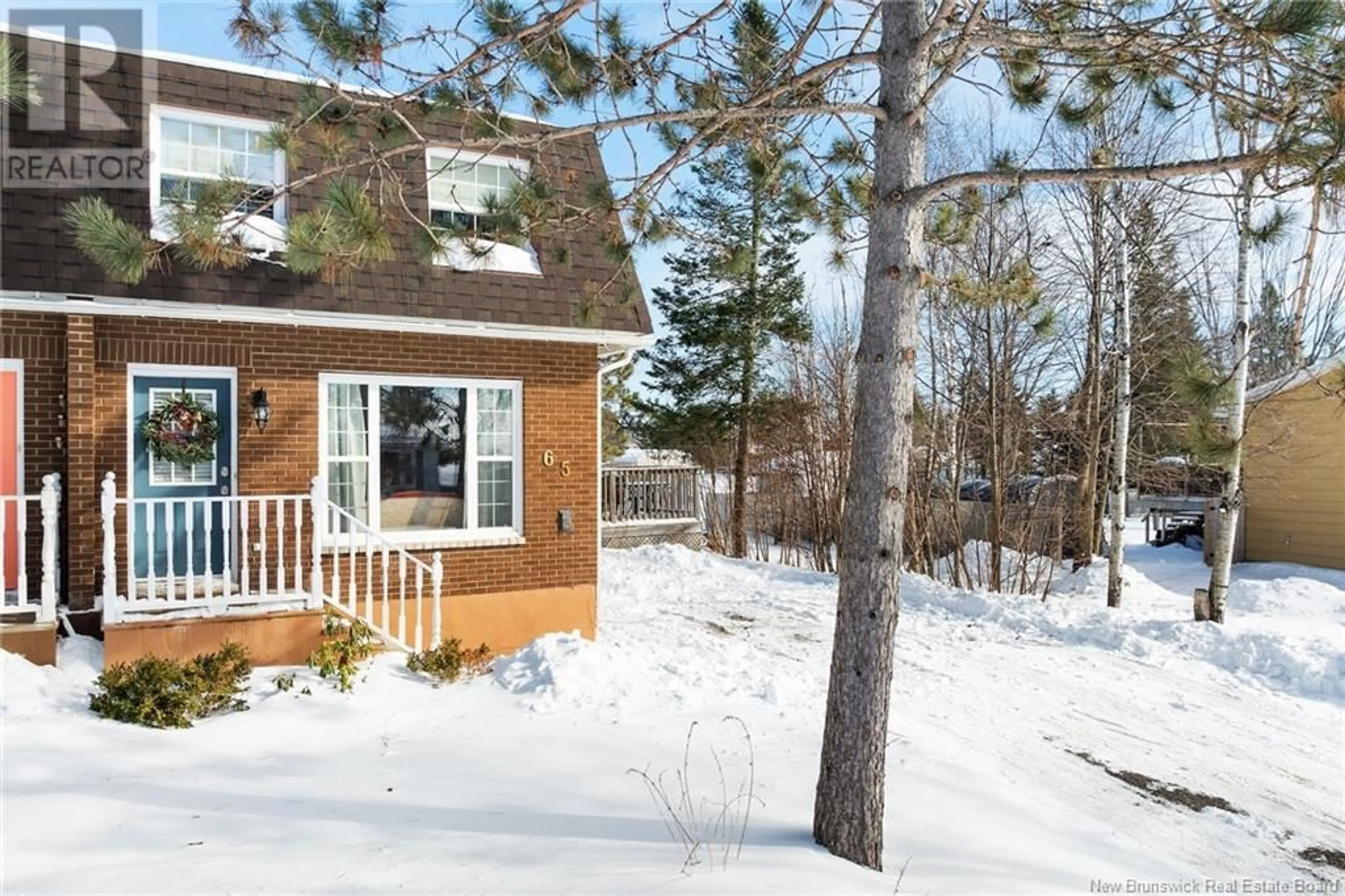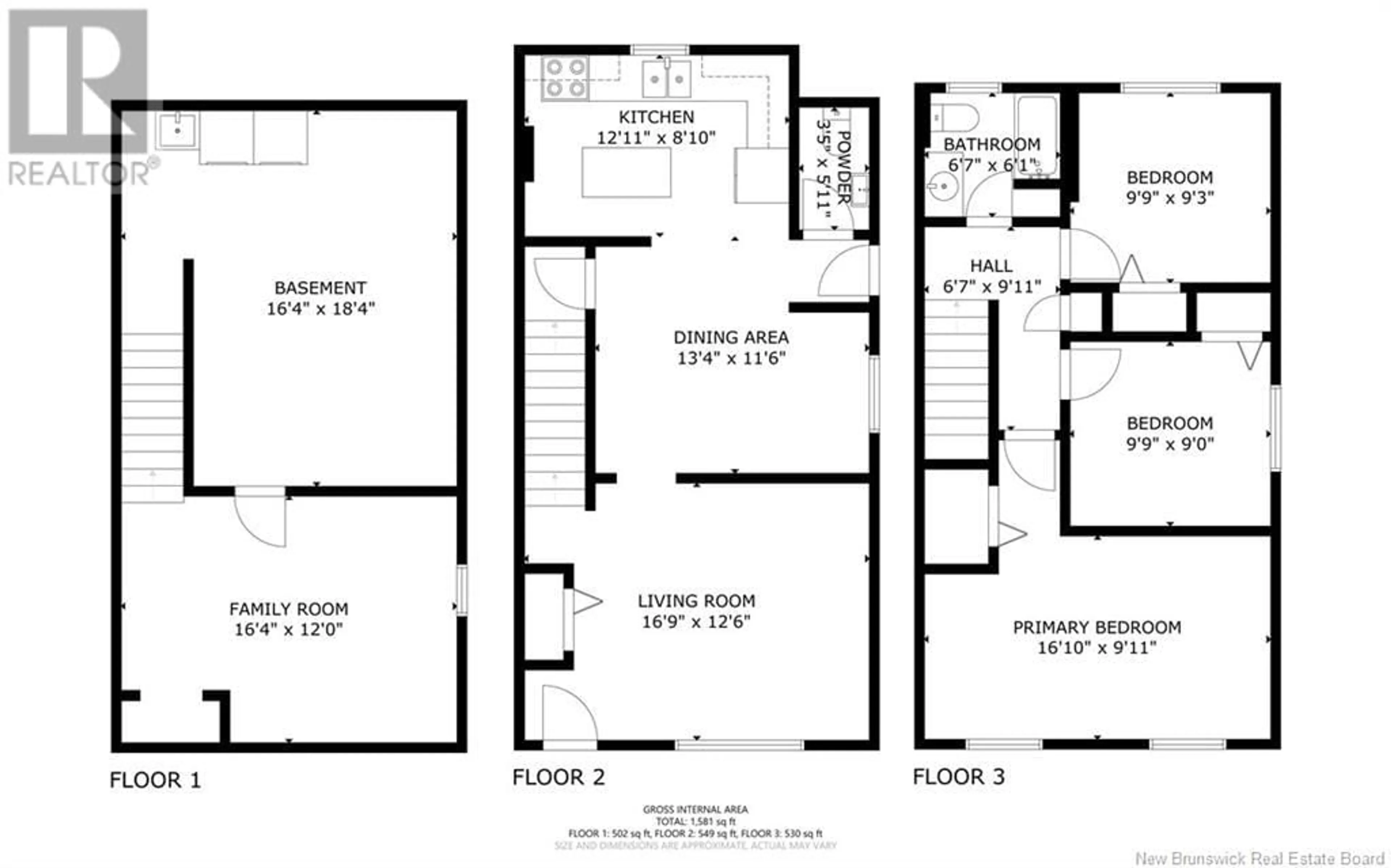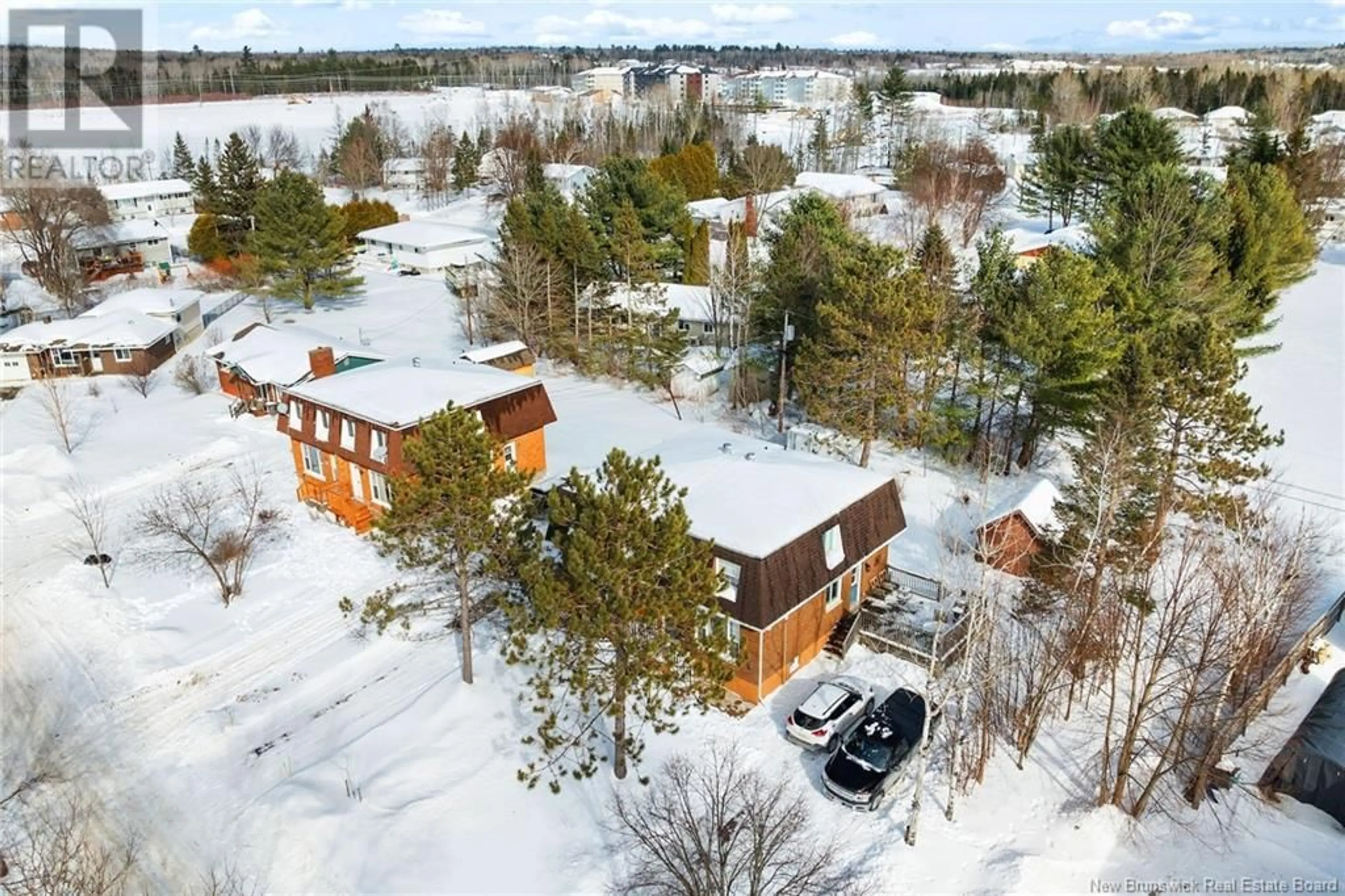65 Jenning Drive, Fredericton, New Brunswick E3A4X9
Contact us about this property
Highlights
Estimated ValueThis is the price Wahi expects this property to sell for.
The calculation is powered by our Instant Home Value Estimate, which uses current market and property price trends to estimate your home’s value with a 90% accuracy rate.Not available
Price/Sqft$216/sqft
Est. Mortgage$1,073/mo
Tax Amount ()-
Days On Market1 day
Description
Welcome to 65 Jenning which offers an affordable and convenient lifestyle in this semi detached home that is on freehold property, so no monthly fees. Just a few minutes drive or walking distance to all the amenities. Double wide driveway leads to a large side deck that overlooks the backyard which backs onto a city park. Inside, the main level features a spacious living room with a ductless heat pump leads into the dining area that is open to the kitchen. All appliances included. A half bath completes the main level. Upstairs you will find a full bathroom and 3 bedrooms. The primary bedroom being at the front is large. Full basement offers a good sized rec room and a huge laundry/storage room. Roof shingles only 6 years old. Newer ductless heat pump keeps this home comfortable year round. Floor plans on file and available upon request. (id:39198)
Upcoming Open House
Property Details
Interior
Features
Second level Floor
3pc Bathroom
6'7'' x 6'1''Bedroom
9'9'' x 9'3''Bedroom
9'9'' x 9'0''Primary Bedroom
16'10'' x 9'11''Exterior
Features
Property History
 50
50



