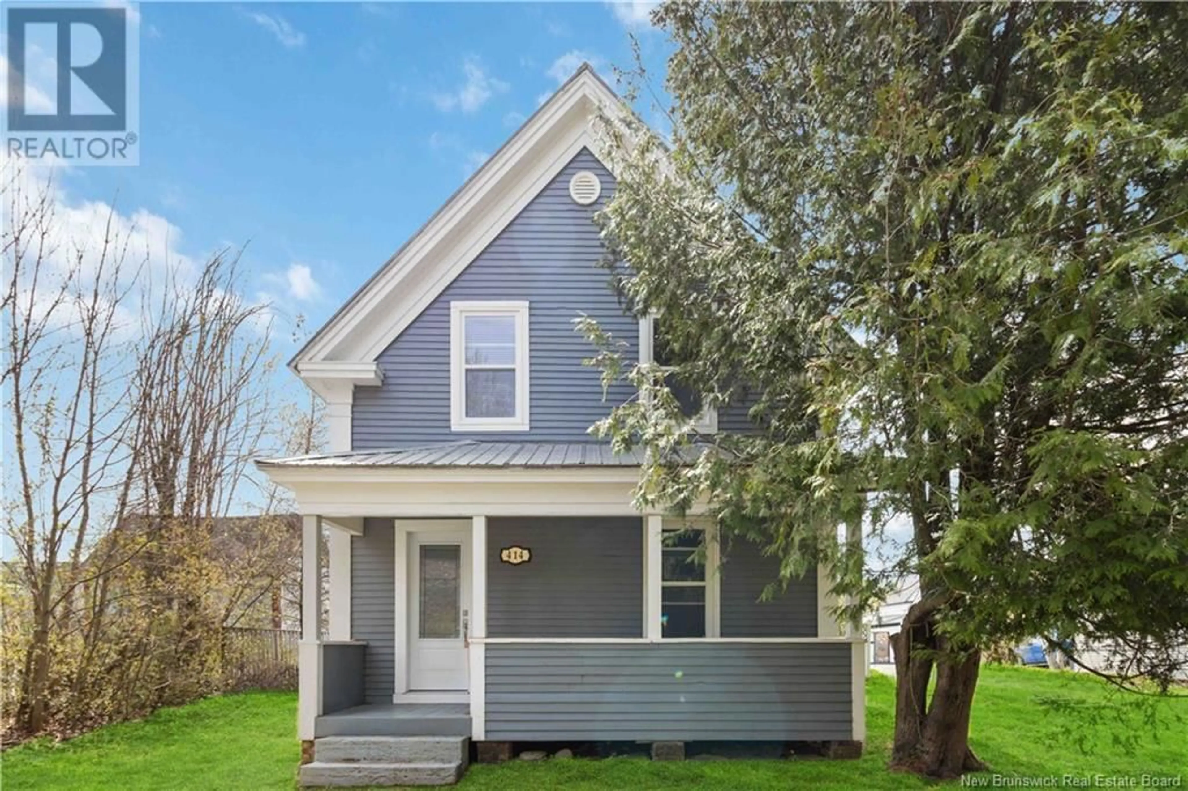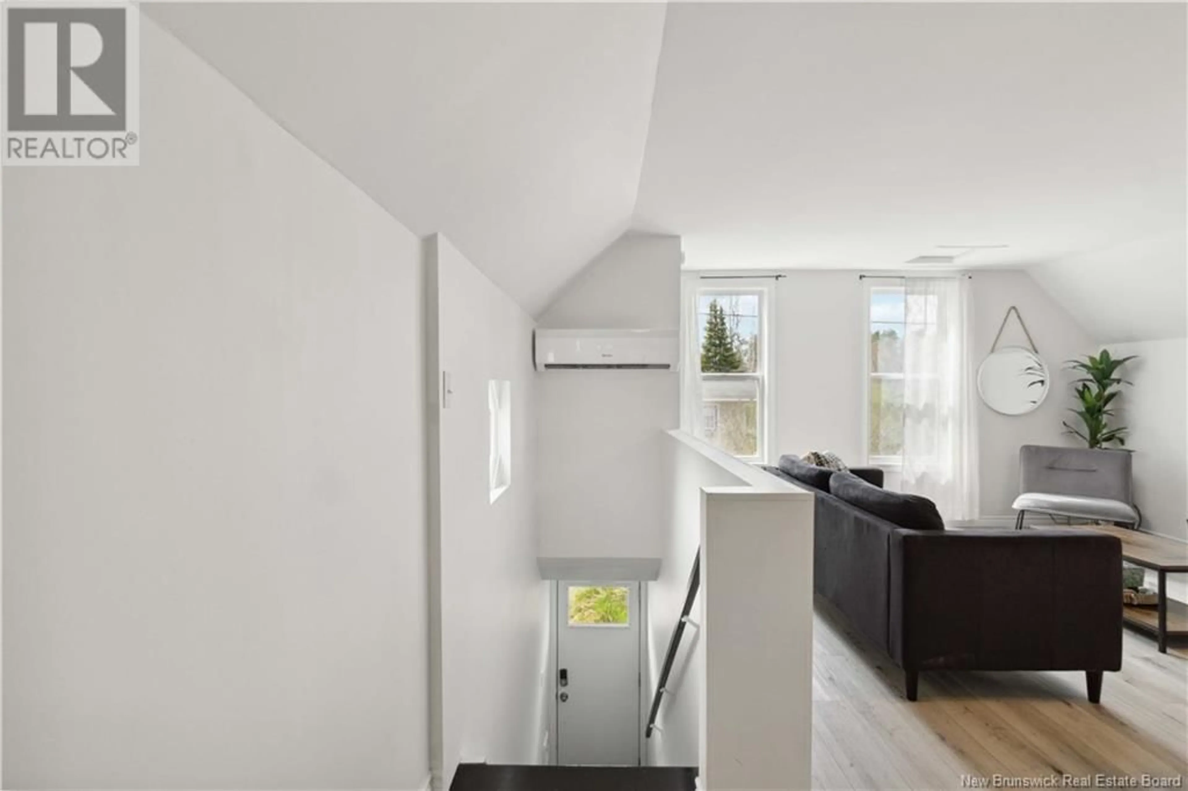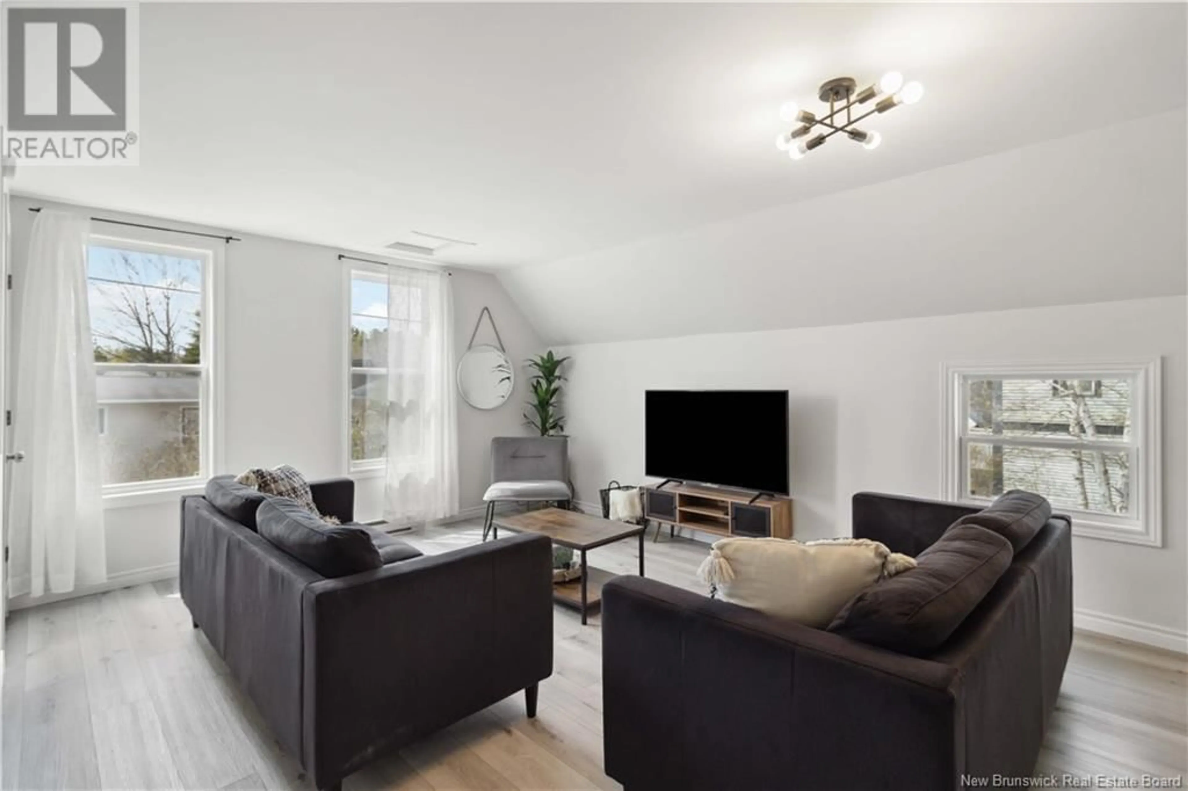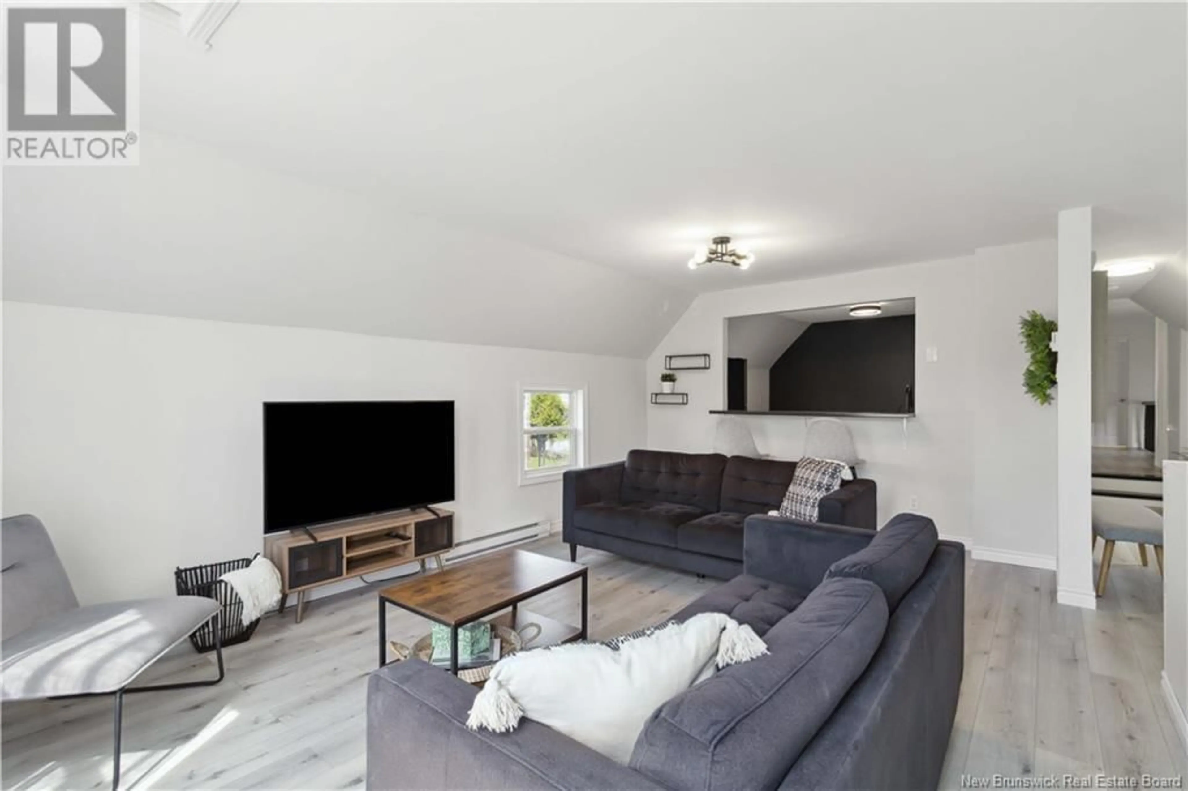414 Canada Street, Fredericton, New Brunswick E3A4A6
Contact us about this property
Highlights
Estimated ValueThis is the price Wahi expects this property to sell for.
The calculation is powered by our Instant Home Value Estimate, which uses current market and property price trends to estimate your home’s value with a 90% accuracy rate.Not available
Price/Sqft$324/sqft
Est. Mortgage$1,717/mo
Tax Amount ()-
Days On Market221 days
Description
Welcome to 414 Canada Street, a charming 2-unit home offering separate entrances, driveways, meters, and laundry for each unit. The 2nd floor unit boasts a private driveway at the rear, setting the stage for its modern appeal. Step into the bright living room, complete with a heat pump for year-round comfort. The spacious kitchen features white cabinetry, ample storage, and a generous counter with an overhang for casual gatherings. A convenient half bathroom precedes the first bedroom, leading to the main bedroom, then a half bath with laundry facilities. Accessible via both front and side entrances, the lower unit welcomes you with an open layout, combining kitchen and dining areas flooded with natural light. A bedroom and full bathroom, boasting a sizable vanity and walk-in tile shower, provide comfort and convenience. Relax in the inviting living room or retire to the additional bedroom, complemented by a half bath with laundry. Outside, enjoy the patio with partial fencing, and relax on the porch with your morning coffee with trees for privacy. Discover the perfect blend of functionality and style in this delightful home on Canada Street. **Taxes reflect non-owner occupied, seller is a realtor licensed in the province of NB. (id:39198)
Property Details
Interior
Features
Second level Floor
Bath (# pieces 1-6)
4'7'' x 5'0''Bedroom
11'4'' x 11'7''Kitchen
11'8'' x 11'2''Bath (# pieces 1-6)
7'5'' x 6'9''Exterior
Features




