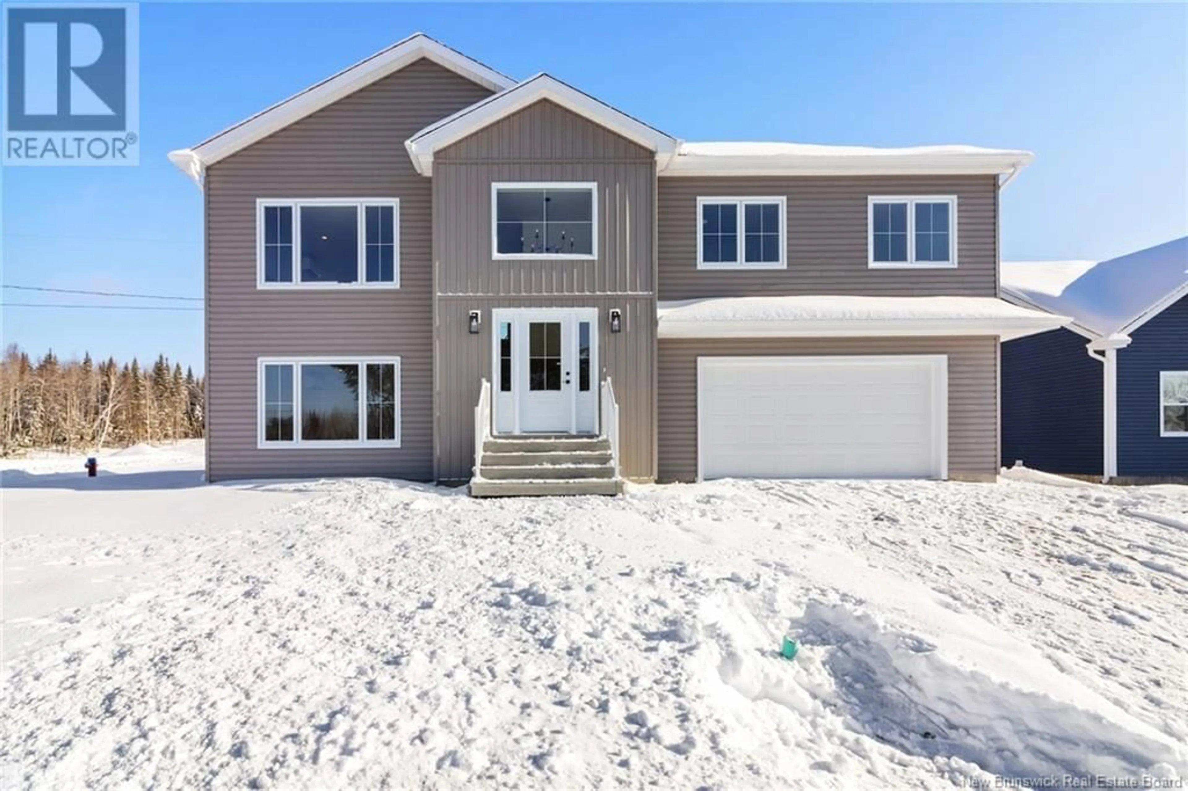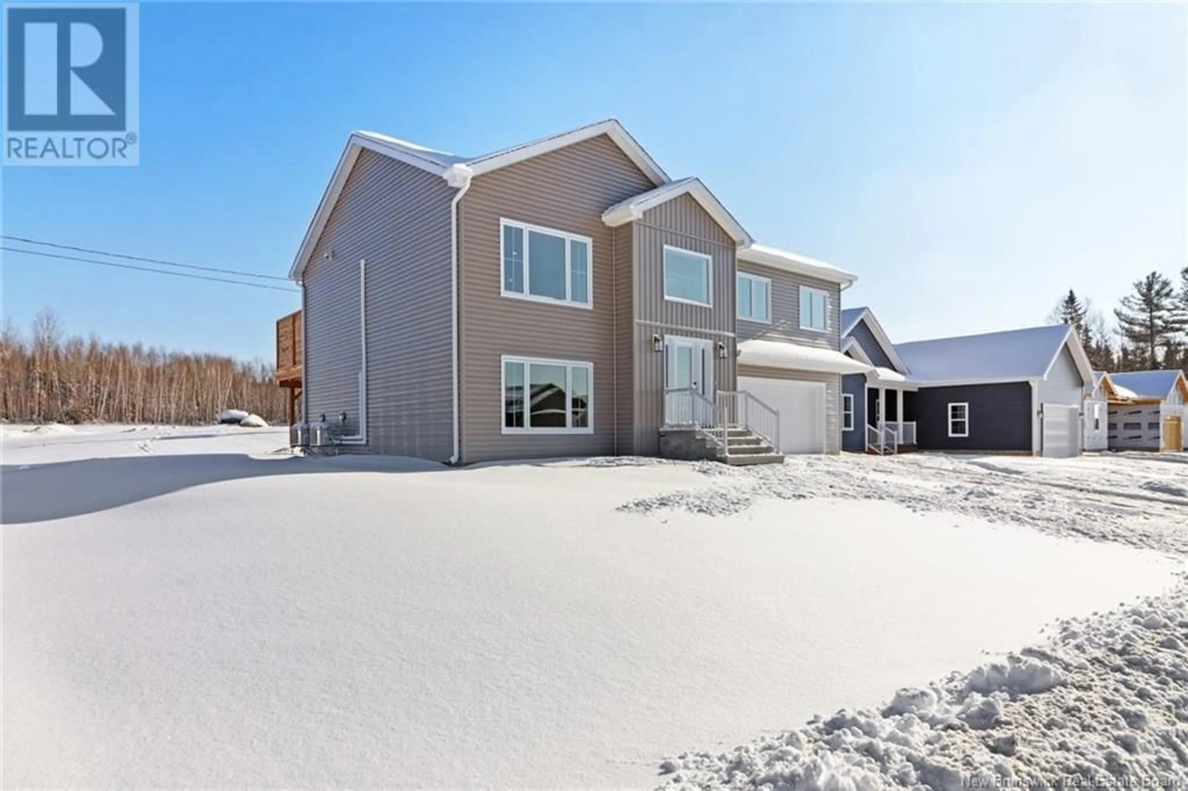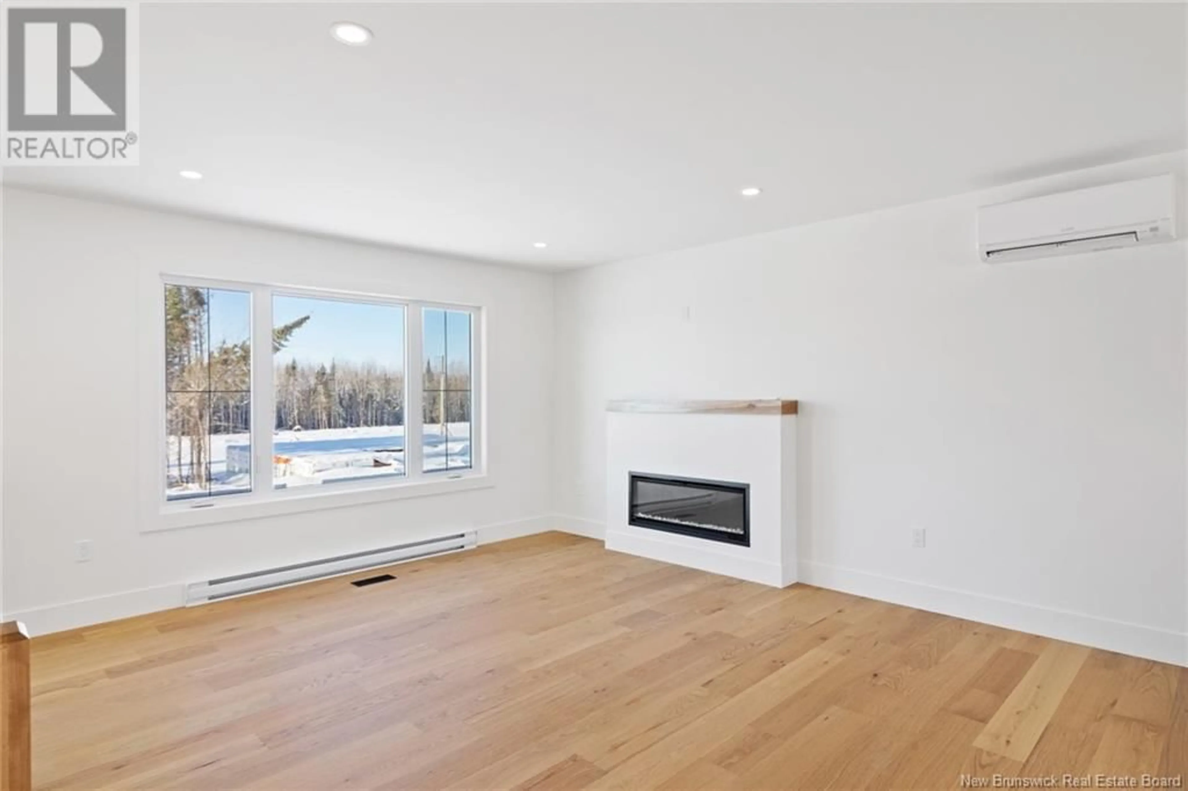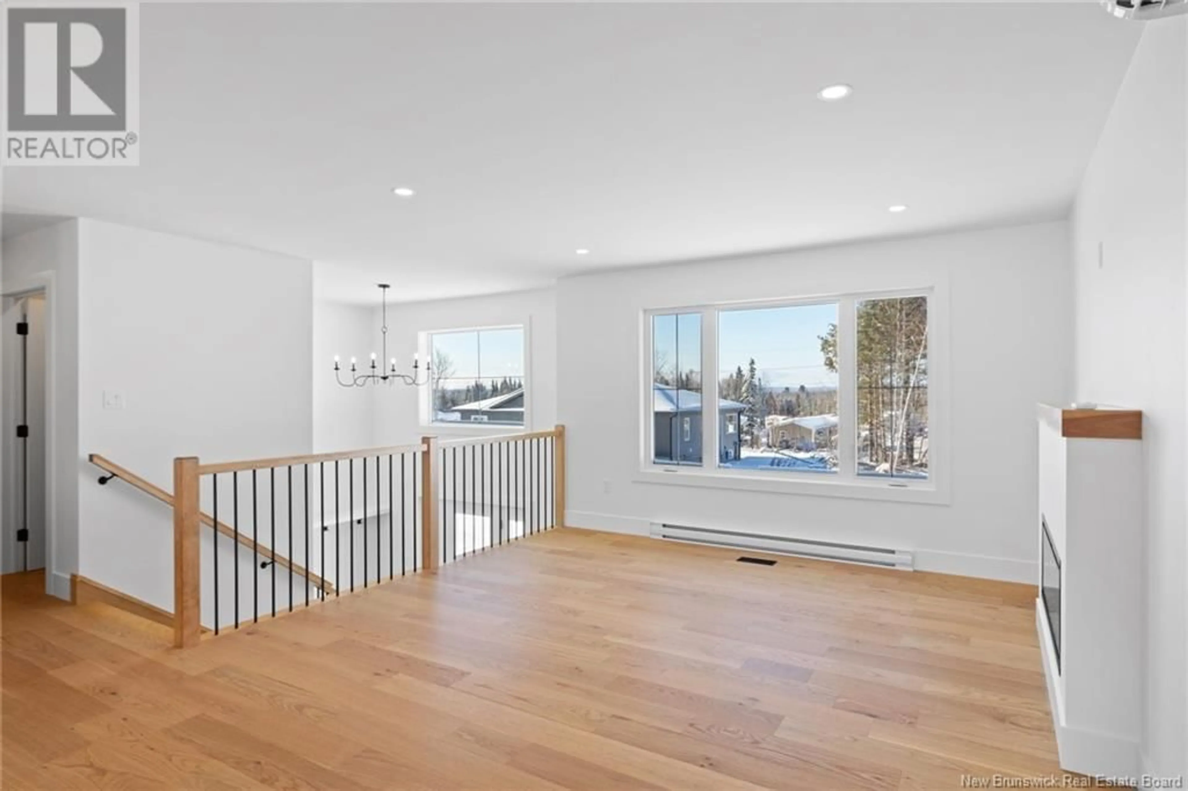128 Glennorth Street, Fredericton, New Brunswick E3G0A9
Contact us about this property
Highlights
Estimated ValueThis is the price Wahi expects this property to sell for.
The calculation is powered by our Instant Home Value Estimate, which uses current market and property price trends to estimate your home’s value with a 90% accuracy rate.Not available
Price/Sqft$417/sqft
Est. Mortgage$2,447/mo
Tax Amount ()-
Days On Market5 days
Description
128 Glennorth Street is a fusion of modern design and quality construction. This spacious split-entry home offers four bedrooms, 2.5 bathrooms, and an elegant yet practical layout. At the heart of the main level is a Five Star kitchen, where a quartz-topped island provides a stunning focal point and ample prep space. A walk-in pantry and extensive cabinetry ensure seamless organization, while large windows and hardwood floors create a warm, light-filled atmosphere. The living areas fireplace adds a touch of sophistication, making it an inviting space for relaxation or entertaining. The primary suite is a private retreat, featuring a walk-in closet and ensuite with a beautifully tiled shower. Two additional bright and spacious bedrooms, plus a well-appointed main bath, complete the level. The lower level is just as impressive, offering a bright second living area, a generous fourth bedroom, laundry, and a half bath. Direct access to the garage adds convenience, while a heat pump on each floor ensures year-round comfort. A grand entryway with a built-in bench enhances the homes sense of space and function, while the 12x16 back deck is ideal for outdoor enjoyment. With exceptional craftsmanship and a well-designed layout, this home exemplifies the signature quality of a BriMax build, perfect for discerning buyers seeking quality, comfort, and timeless appeal. *HST rebate to the builder. (id:39198)
Property Details
Interior
Features
Main level Floor
Dining room
10'10'' x 13'11''Kitchen
9'7'' x 13'11''Primary Bedroom
13'2'' x 13'7''Bath (# pieces 1-6)
5'5'' x 8'4''Exterior
Features
Property History
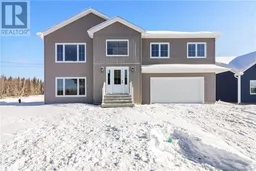 49
49
