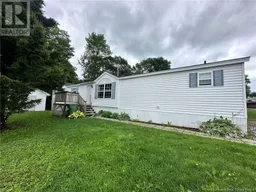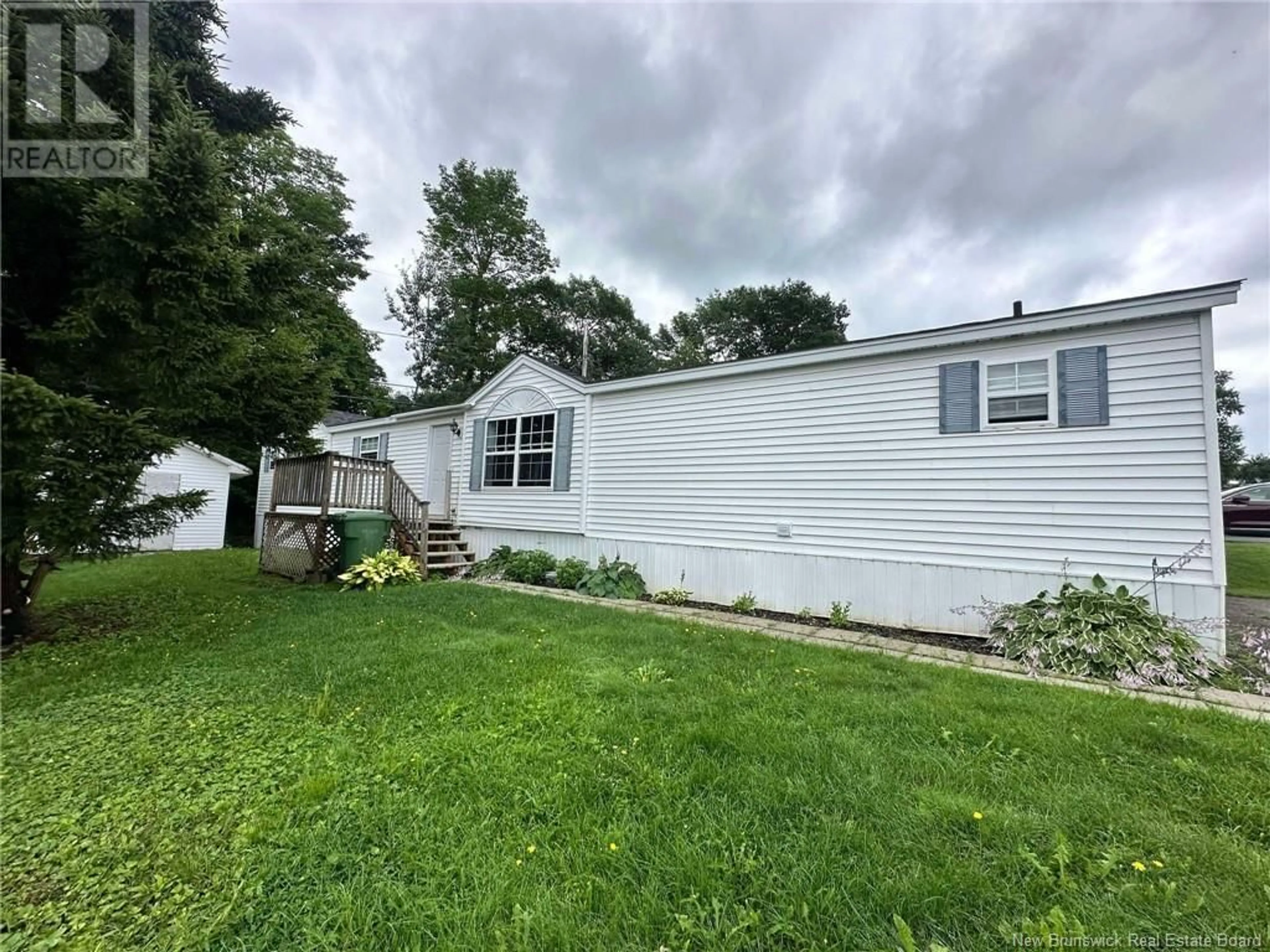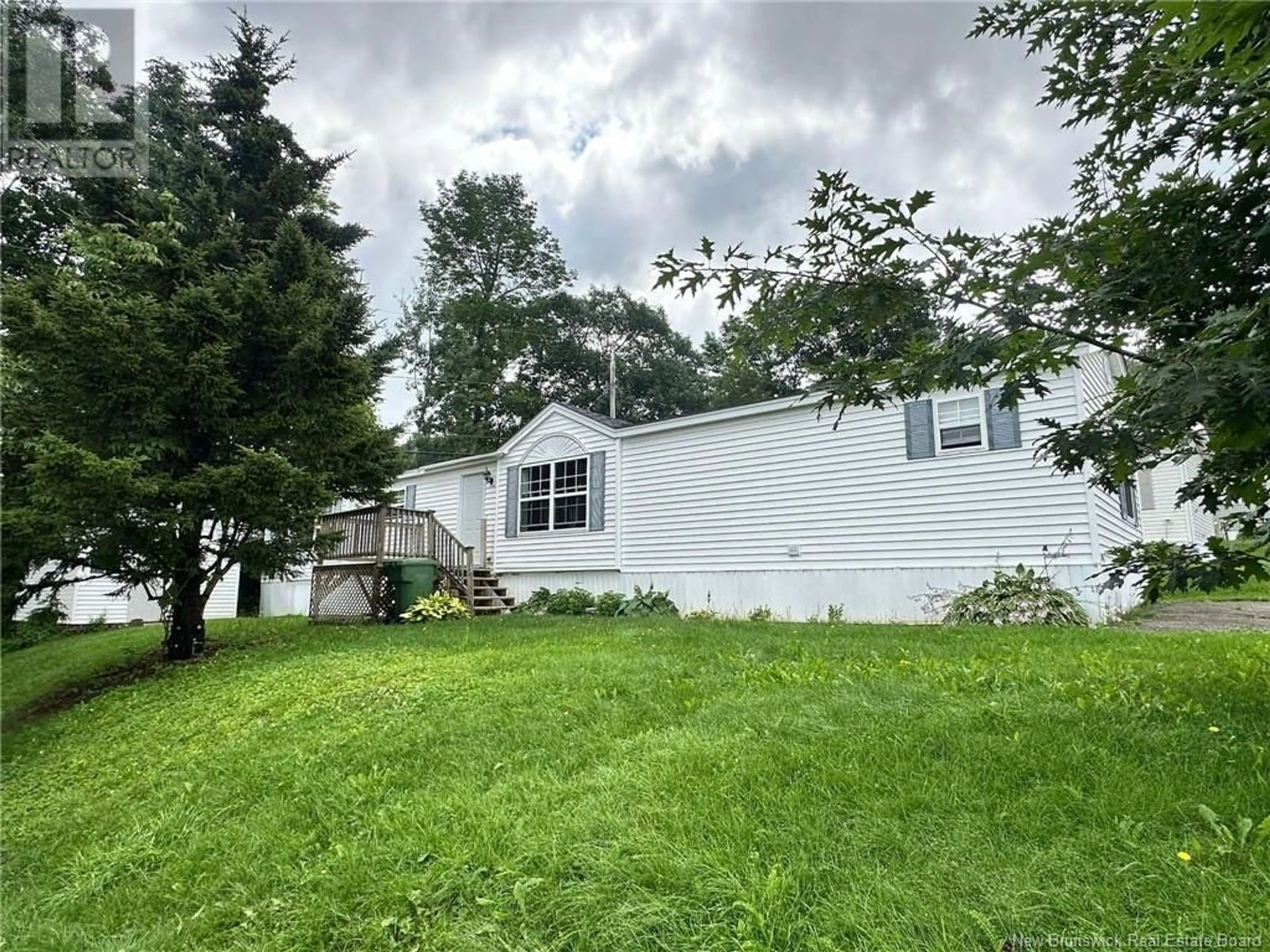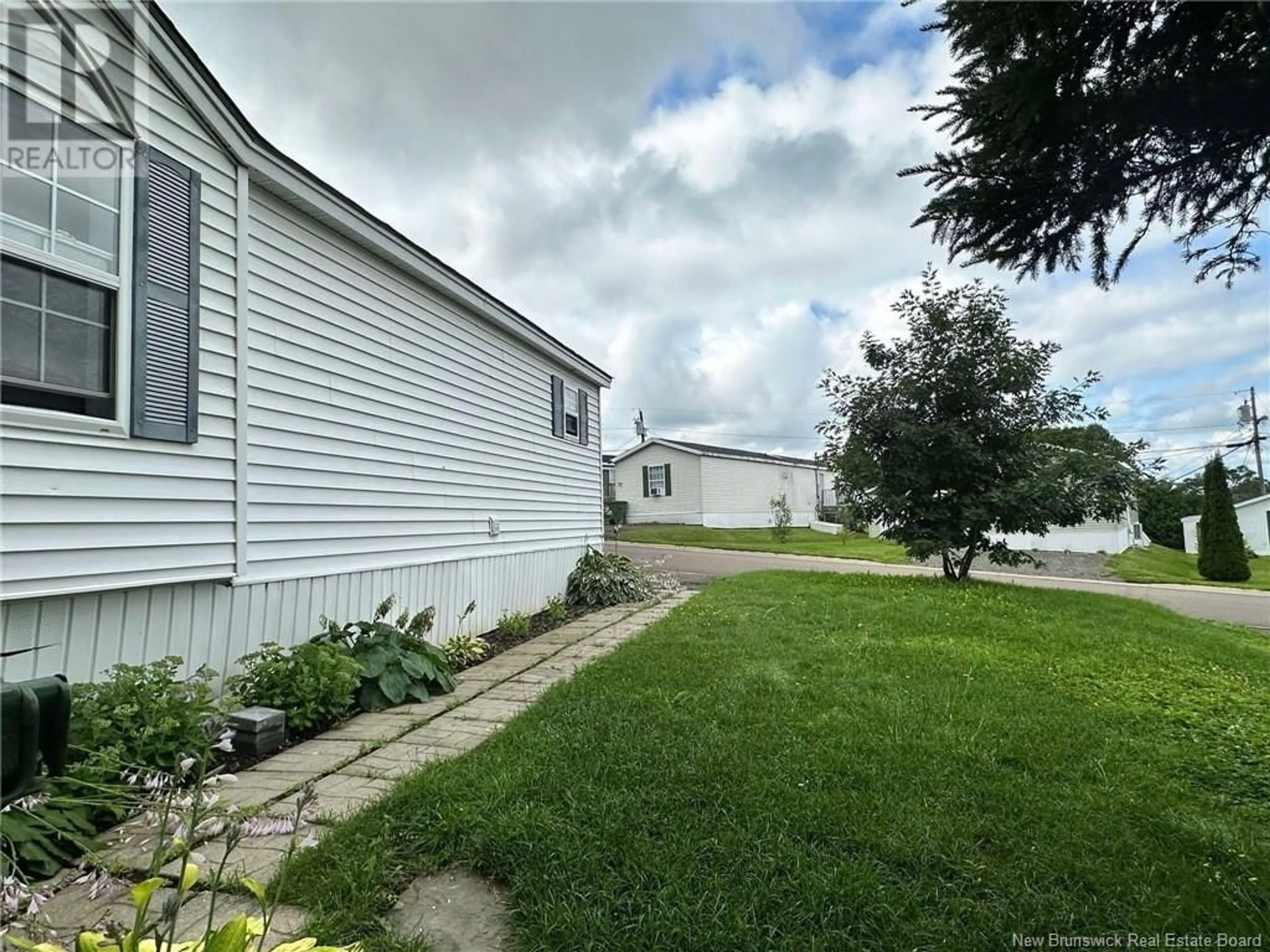26 MacIntosh Street, Fredericton, New Brunswick E3C1L8
Contact us about this property
Highlights
Estimated ValueThis is the price Wahi expects this property to sell for.
The calculation is powered by our Instant Home Value Estimate, which uses current market and property price trends to estimate your home’s value with a 90% accuracy rate.Not available
Price/Sqft$125/sqft
Days On Market1 day
Est. Mortgage$618/mth
Tax Amount ()-
Description
This lovely 3 bedroom, 2 bath mini home is centrally located, making it the perfect choice for those seeking convenience and comfort. Step inside, you'll be greeted by a warm and inviting atmosphere. The open concept living area boasts natural light, creating a bright and airy space for relaxation and entertaining. The kitchen includes all major appliances, plenty of storage and counter space and Center island with seating. Spacious living room with gleaming hardwood floors. The master bedroom offers a spacious layout and a private ensuite bathroom, while the remaining bedrooms and full bath are perfect for accommodating family members or guests at the opposite end of the mini home for added privacy. Outside, the property boasts a well-maintained yard with lush greenery, creating a serene outdoor oasis. Centrally located, this home offers easy access to a wide range of amenities. You'll find shopping centers, restaurants, schools, and parks just a short distance away. Commuting is a breeze with major highways and public transportation options close by. Large storage shed for added storage! (id:39198)
Property Details
Interior
Features
Main level Floor
Bath (# pieces 1-6)
12'8'' x 4'10''Bedroom
12' x 9'Bedroom
9' x 9'Ensuite
6' x 7'6''Exterior
Features
Property History
 36
36


