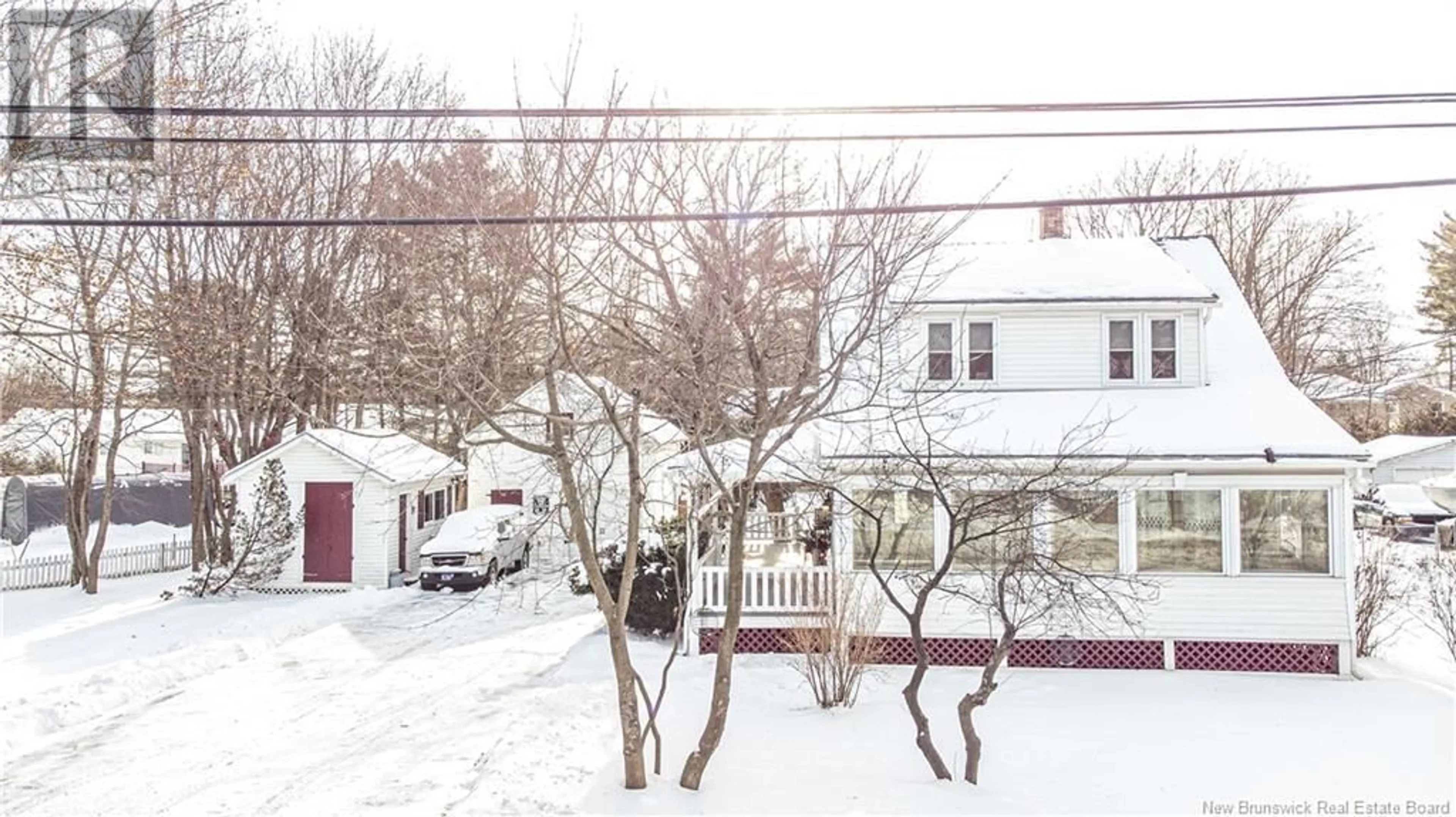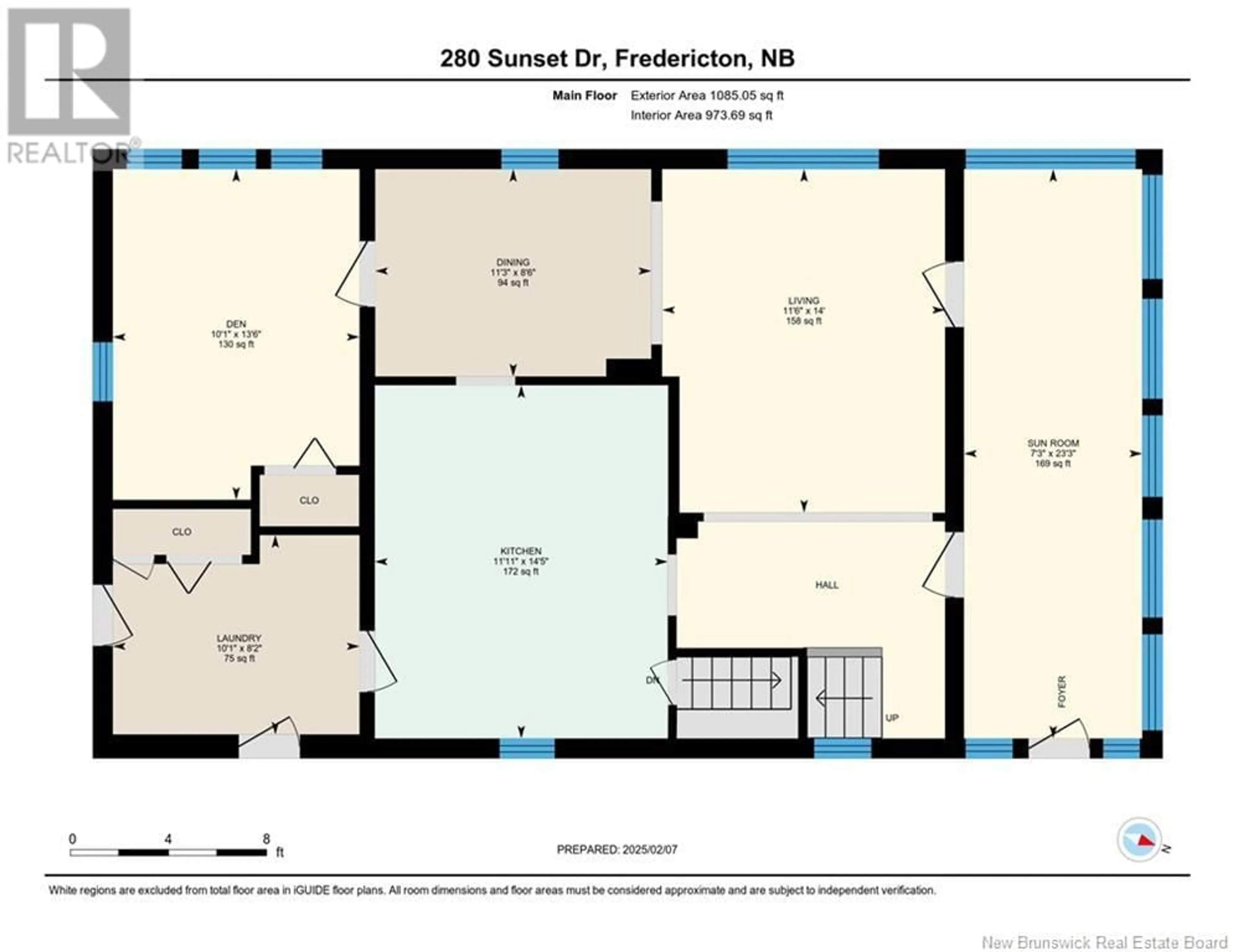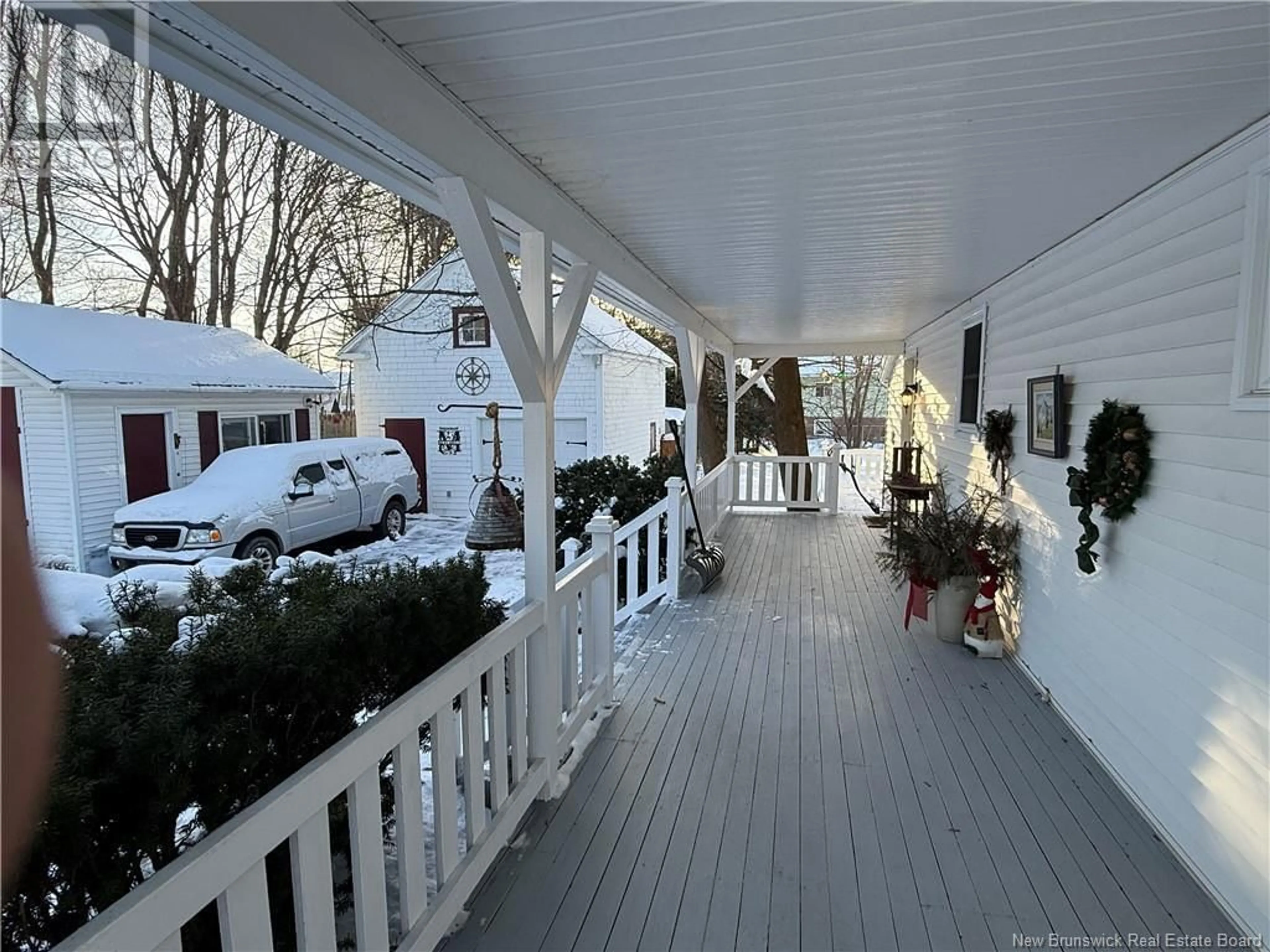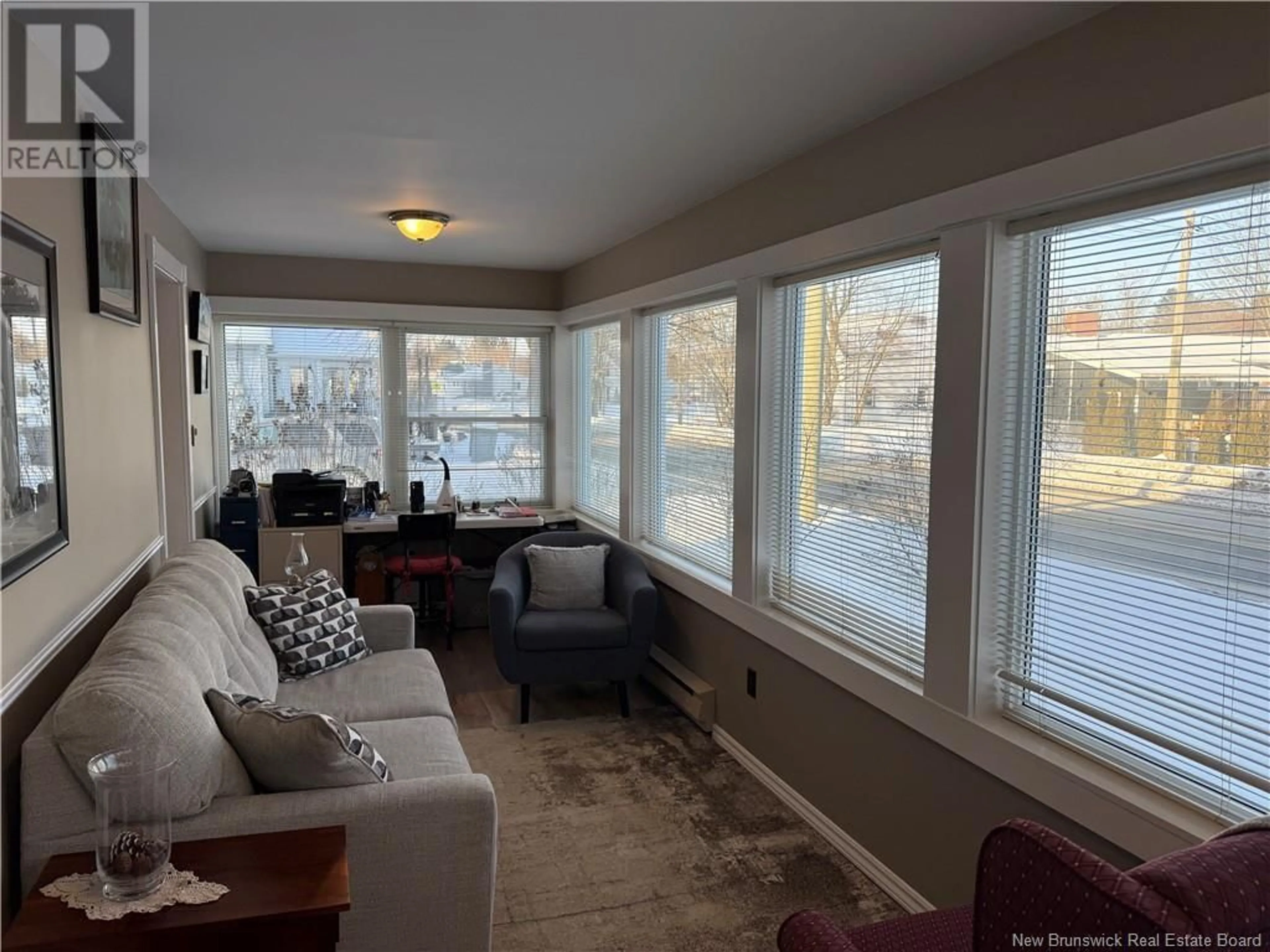280 Sunset Drive, Fredericton, New Brunswick E3A1A9
Contact us about this property
Highlights
Estimated ValueThis is the price Wahi expects this property to sell for.
The calculation is powered by our Instant Home Value Estimate, which uses current market and property price trends to estimate your home’s value with a 90% accuracy rate.Not available
Price/Sqft$198/sqft
Est. Mortgage$1,456/mo
Tax Amount ()-
Days On Market12 days
Description
Amazing curb appeal with this great family home in a great family oriented neighbourhood. This 2 storey home has a detached single car garage with storage loft and a separate convenient storage shed/work shop. Enter the home under the beautiful covered veranda to the cozy front sun porch or through the back door where you will enter the main floor laundry/mud room. Entertain in the formal living room and dine in the formal dining room. The spacious eat in kitchen has lots of storage space. The den could be used for a main level bedroom. The front porch is a sun splashed haven where you can relax year round or set up your office. The upper level has two spacious bedrooms and a 5 piece main bath. The third room could be a home office or nursery. The lower level has been sprayed with foam insulation and plenty of room for additional storage. The oversized back yard has plenty of room for all family activities. Improvements completed since owning the home are as follows: in 2009 all windows replaced, foam insulation added to lower level and floor in the sunporch, siding replaced with 2 foam insulation added, blown-in insulation added to attic, asphalt shingles replaced on house, garage and shed and in 2023 two ductless heat pumps installed. Call today to see this great family home. (id:39198)
Property Details
Interior
Features
Second level Floor
Bath (# pieces 1-6)
9'7'' x 7'Office
5'8'' x 6'11''Bedroom
13'3'' x 11'6''Primary Bedroom
13'2'' x 11'6''Exterior
Features
Property History
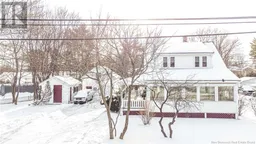 39
39
