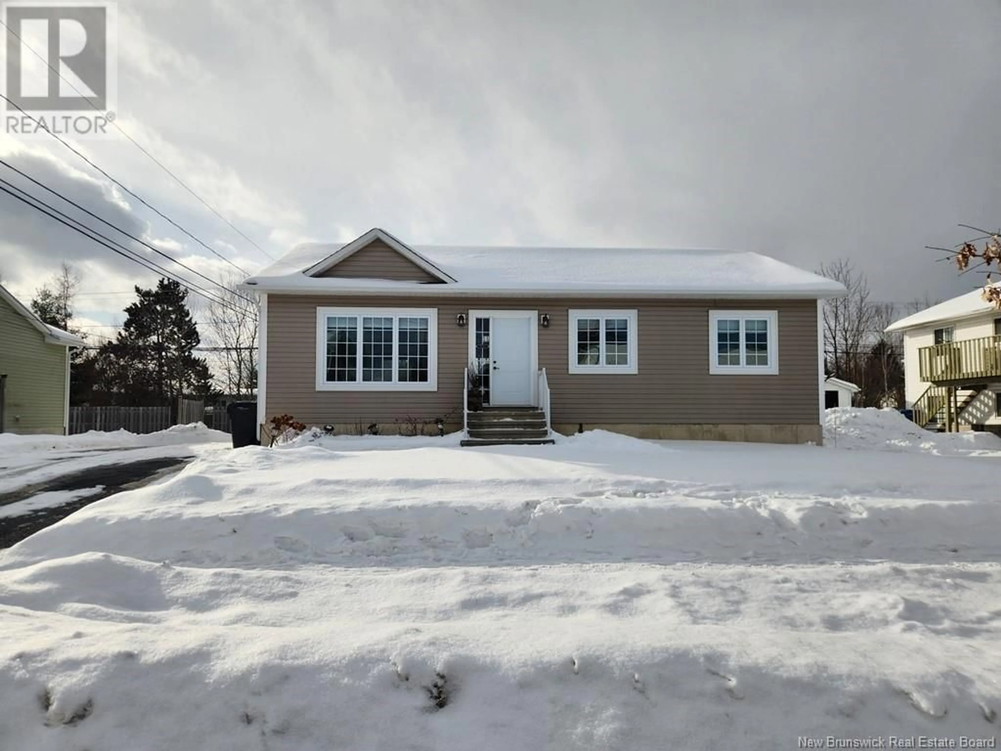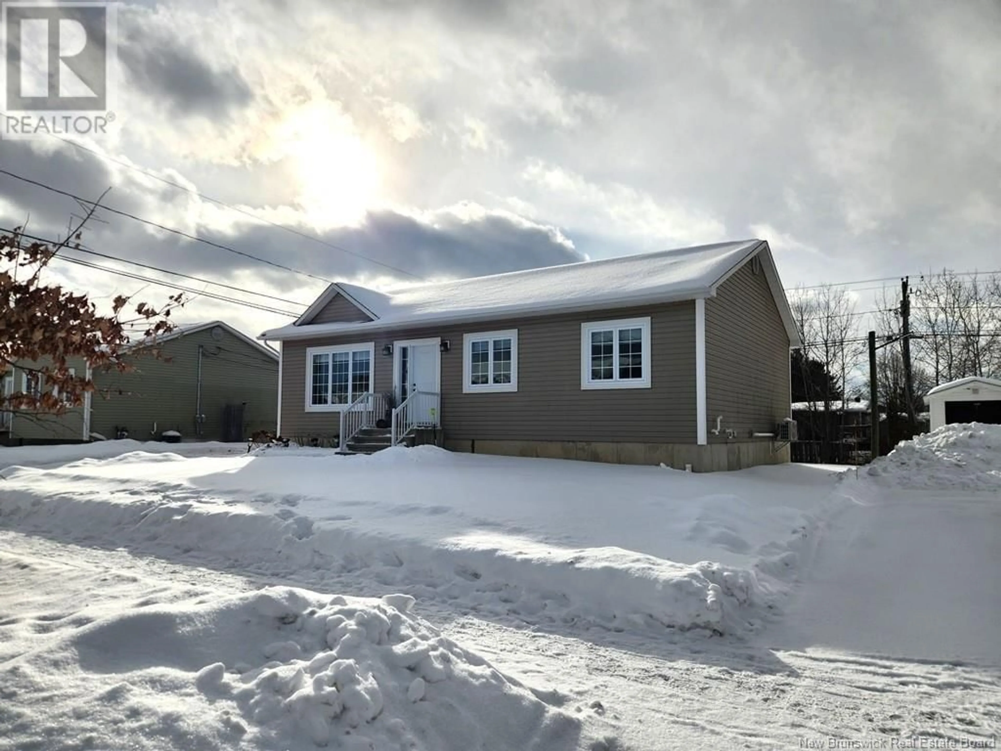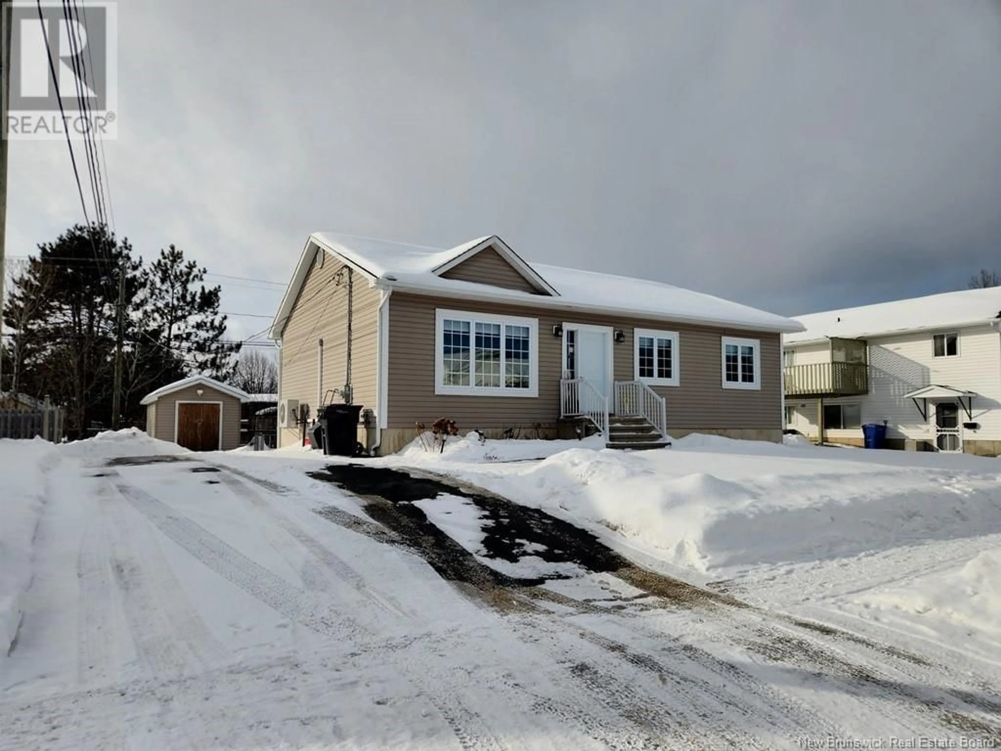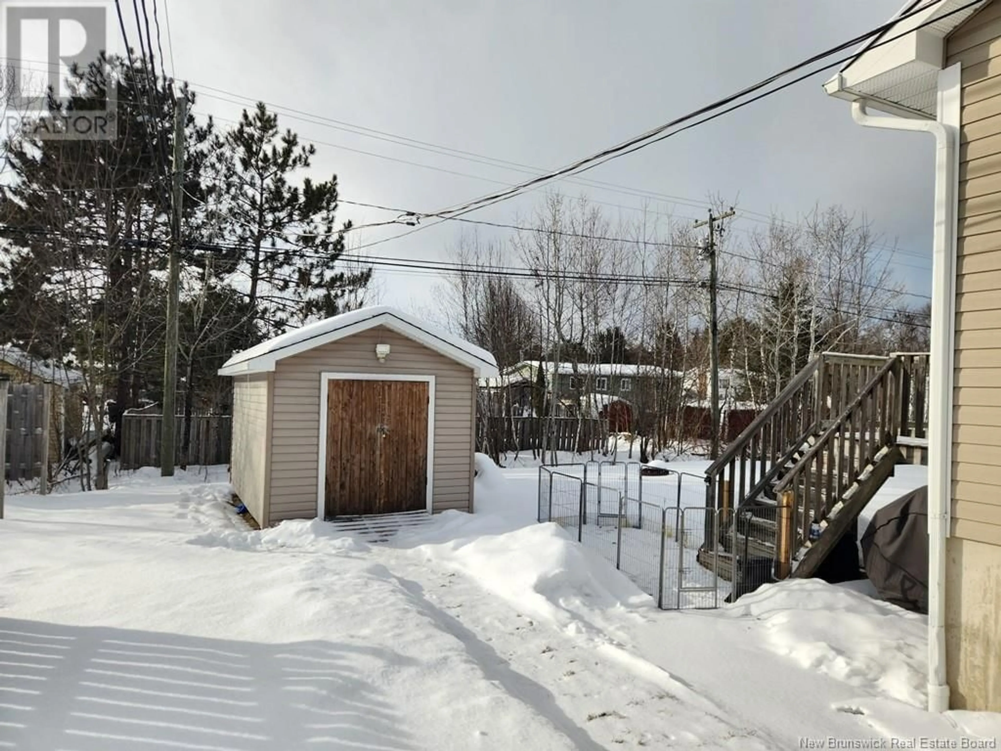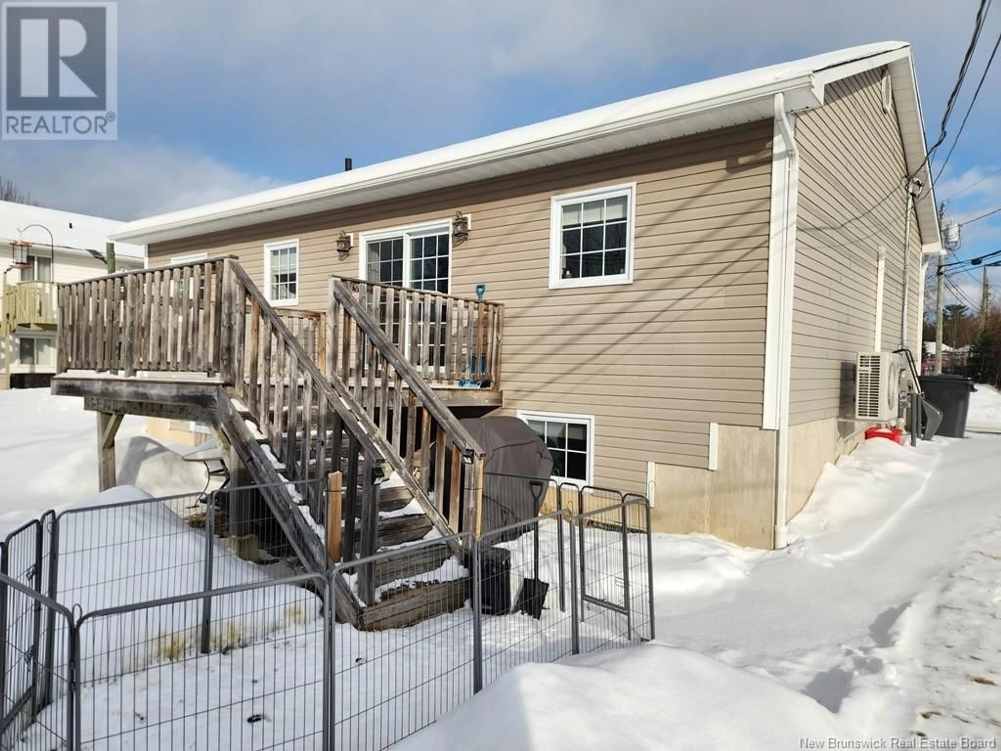11 Ashley Crescent, Fredericton, New Brunswick E3A9N1
Contact us about this property
Highlights
Estimated ValueThis is the price Wahi expects this property to sell for.
The calculation is powered by our Instant Home Value Estimate, which uses current market and property price trends to estimate your home’s value with a 90% accuracy rate.Not available
Price/Sqft$303/sqft
Est. Mortgage$1,696/mo
Tax Amount ()-
Days On Market5 days
Description
Welcome to 11 Ashley Crescent, a beautifully maintained 4-bedroom, 2-bathroom bungalow offering the perfect blend of comfort, convenience, and style. Ideally situated with easy access to both the Northside and Southside of the city, this home is just minutes from shopping, dining, gyms, and schoolseverything you need right at your fingertips! Step inside to an inviting open-concept living, dining, and kitchen area designed for modern living. The spacious kitchen features bright grey cabinetry, a large center island, and ample storage space, making it the perfect spot to cook, entertain, or enjoy casual meals. Down the hall, you'll find three generously sized bedrooms, including the primary bedroom, all with double-door closets for plenty of storage. The main bathroom is both functional and stylish, featuring double sinks and a convenient laundry area. The partially finished basement expands your living space with a large family room, an additional bedroom, a full bathroom, and ample storage space. This versatile area is perfect for a home office, guest suite, or entertainment zone. Comfort is a priority in this home, with two ductless heat pumps and a natural gas forced-air furnace, ensuring year-round efficiency. Outside, the lovely backyard provides a great space for relaxation, while the large, wired shed adds even more storage and functionality. Don't miss your chance to own this wonderful homeschedule your viewing today! (id:39198)
Property Details
Interior
Features
Basement Floor
Utility room
14'5'' x 20'8''Storage
19'7'' x 7'8''Bath (# pieces 1-6)
10'9'' x 6'1''Bedroom
13'9'' x 10'10''Exterior
Features
Property History
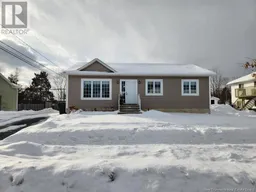 30
30
