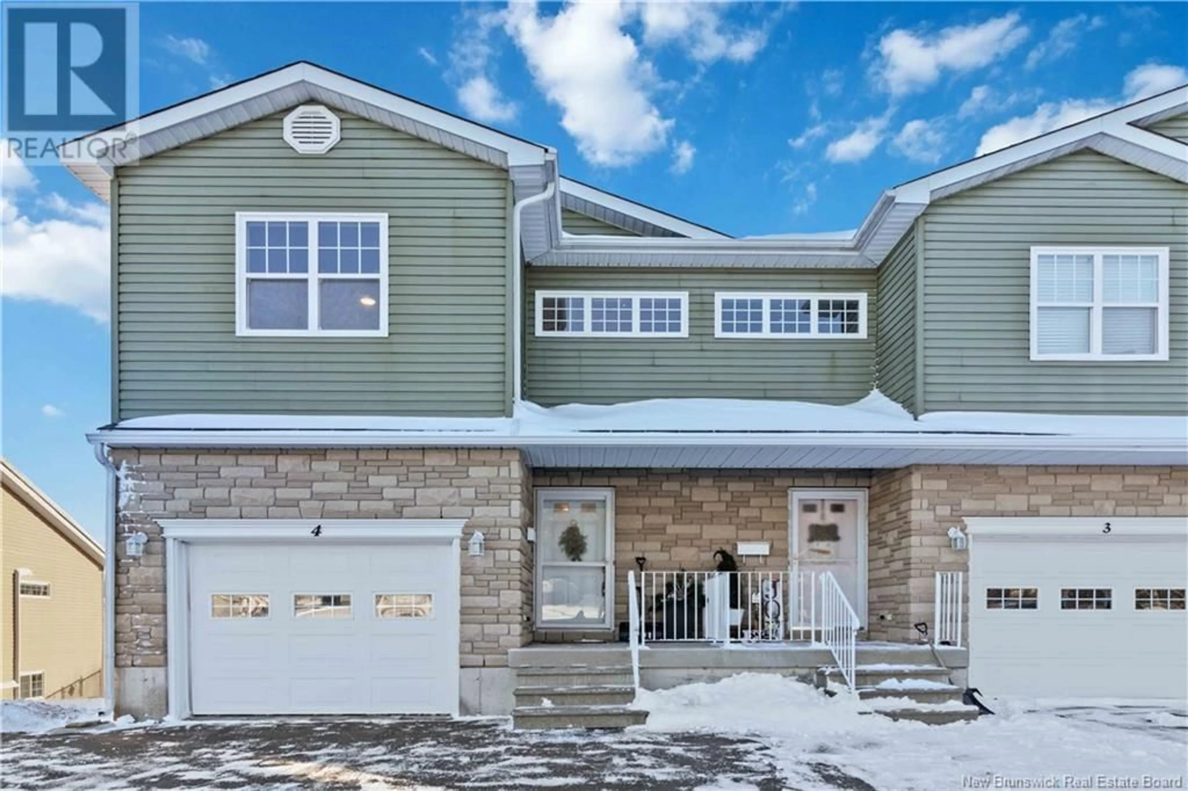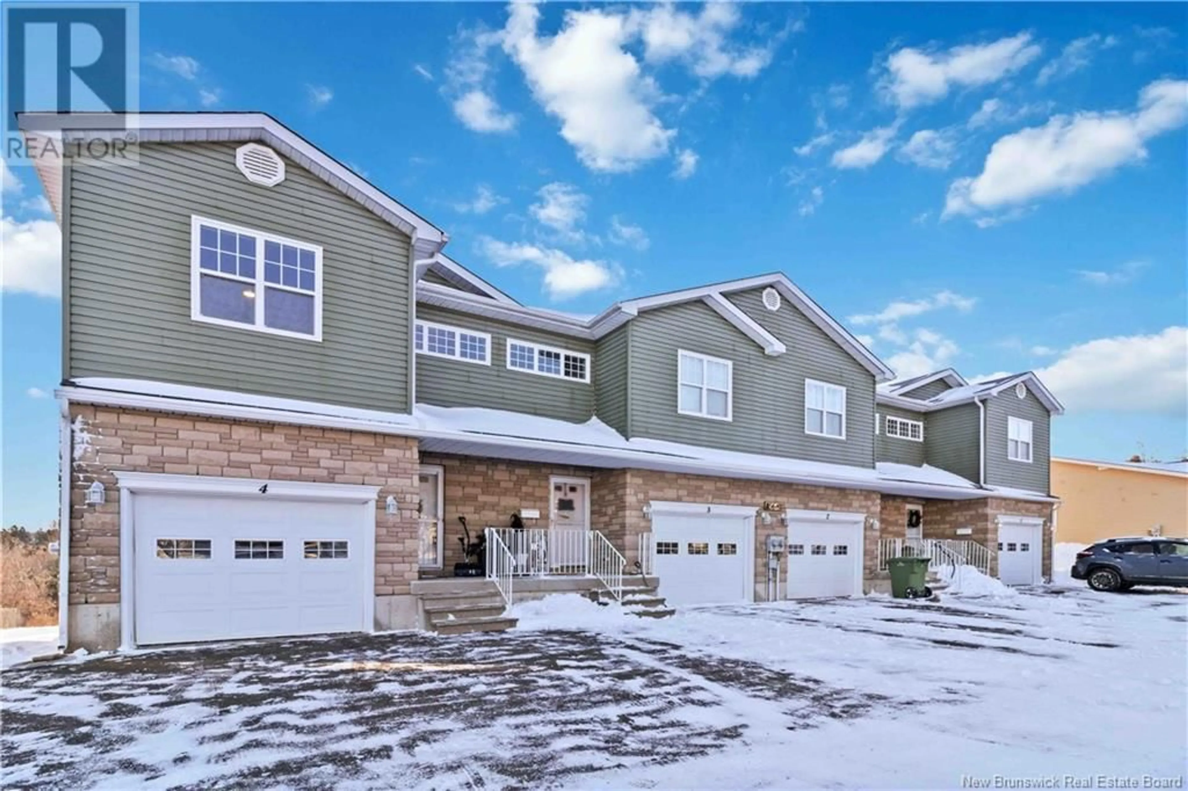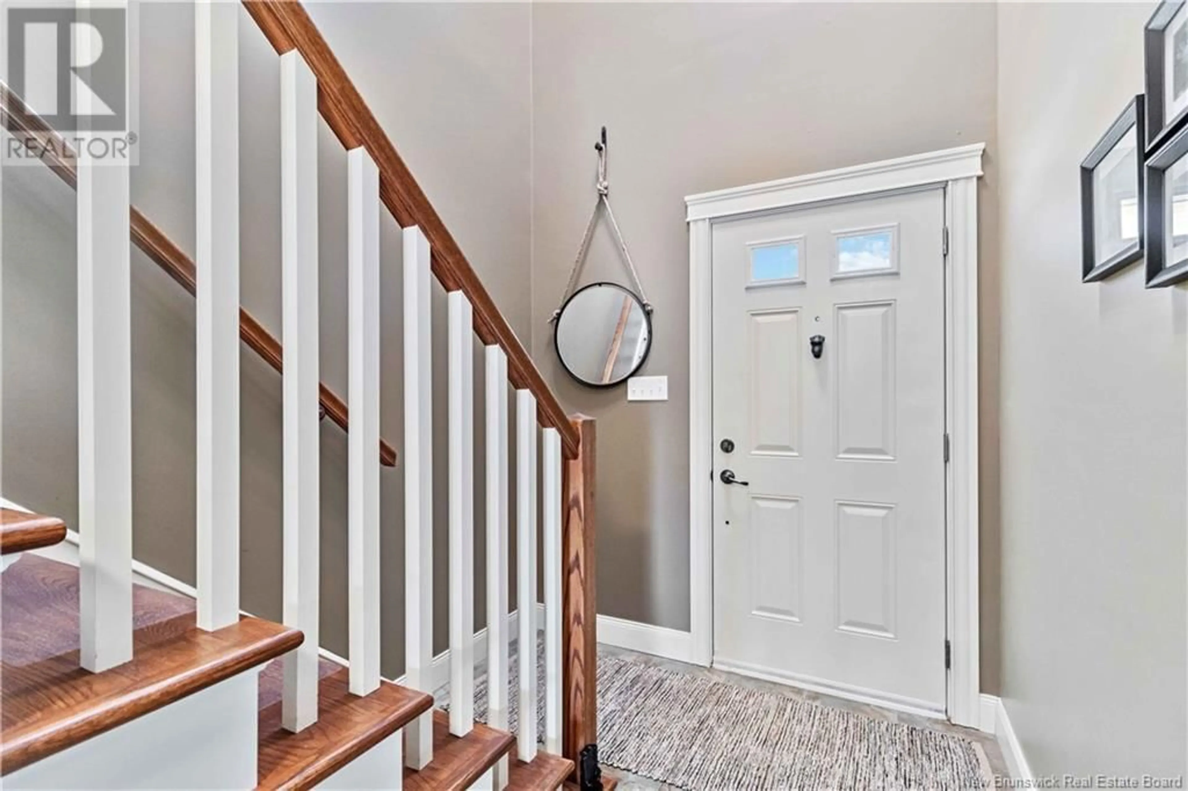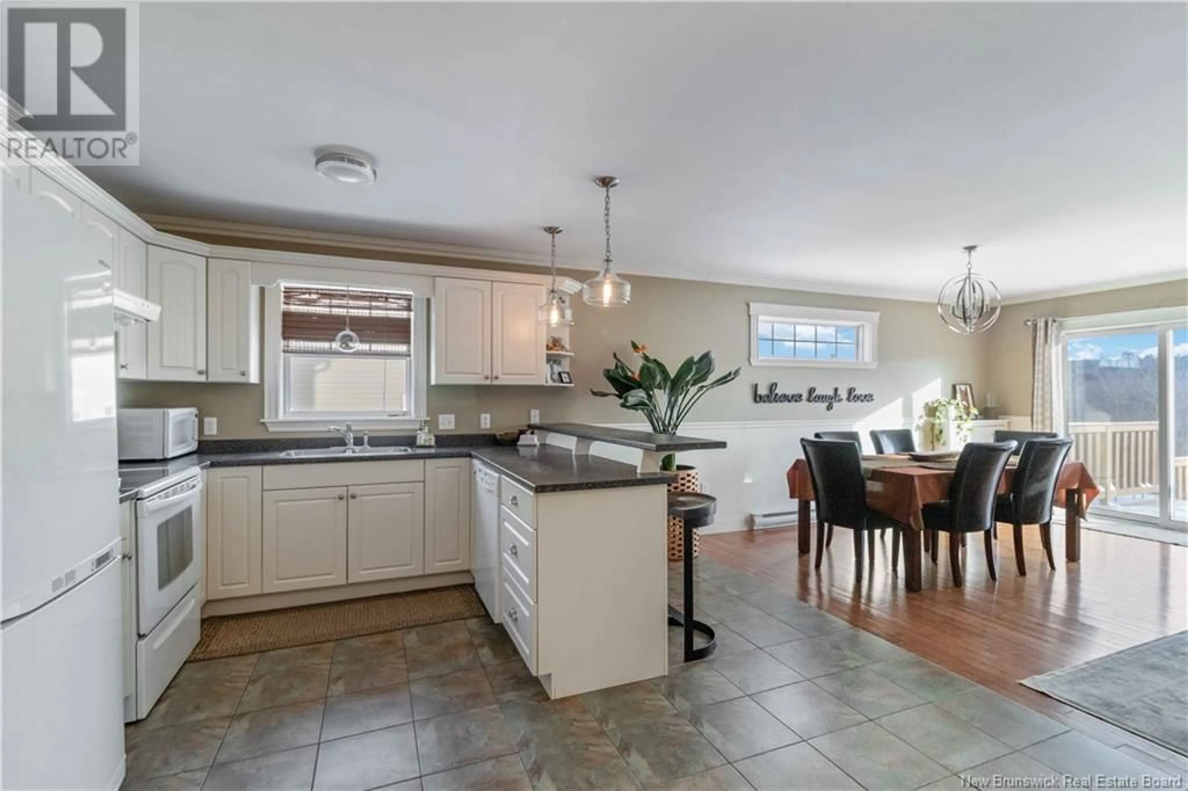564 Canada Street Unit# 4, Fredericton, New Brunswick E3A4A7
Contact us about this property
Highlights
Estimated ValueThis is the price Wahi expects this property to sell for.
The calculation is powered by our Instant Home Value Estimate, which uses current market and property price trends to estimate your home’s value with a 90% accuracy rate.Not available
Price/Sqft$212/sqft
Est. Mortgage$1,825/mo
Tax Amount ()-
Days On Market9 days
Description
Low Maintenance Living with Stunning Views and a park-like backyard! This impeccably maintained end-unit townhome offers all the perks of low-maintenance living without townhouse fees! Enjoy organized services like snow removal and optional lawn care. Nestled in a peaceful setting with breathtaking views of sunrises, wildlife, and the Nashwaak River, it feels like country living while being just minutes from city conveniences. Step out to the Nashwaak Trail, offering year-round access for swimming, tubing, kayaking, fishing, hiking, biking, snowshoeing, and more. A small beach with a water swing adds to the fun! The pet-friendly yard and tight-knit community are perfect for families or outdoor enthusiasts. The home boasts a resurfaced deck (2018), a renovated primary suite bathroom (2018), a walk-in closet (2021), and a new flagstone patio with hammock hooks (2023). The lower level, w a 4th bedroom, full bath, and a walk-out, offers potential rental income. Extras include smart thermostats (installed by NB Power), 2 wall-mounted AC units, an air exchanger, and essential appliances. Located within 12 minutes of gas, groceries, and cafés, including a 2.5 km trail walk to The Landing for coffee and treats, this home blends convenience and tranquility. (id:39198)
Property Details
Interior
Features
Main level Floor
Bath (# pieces 1-6)
3'5'' x 5'7''Living room
10'8'' x 14'8''Dining room
17'9'' x 8'10''Kitchen
16'9'' x 9'11''Exterior
Features
Property History
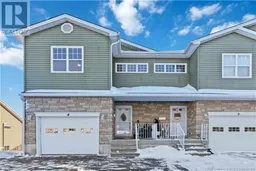 38
38
