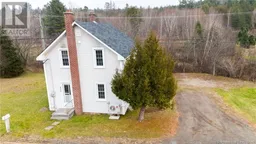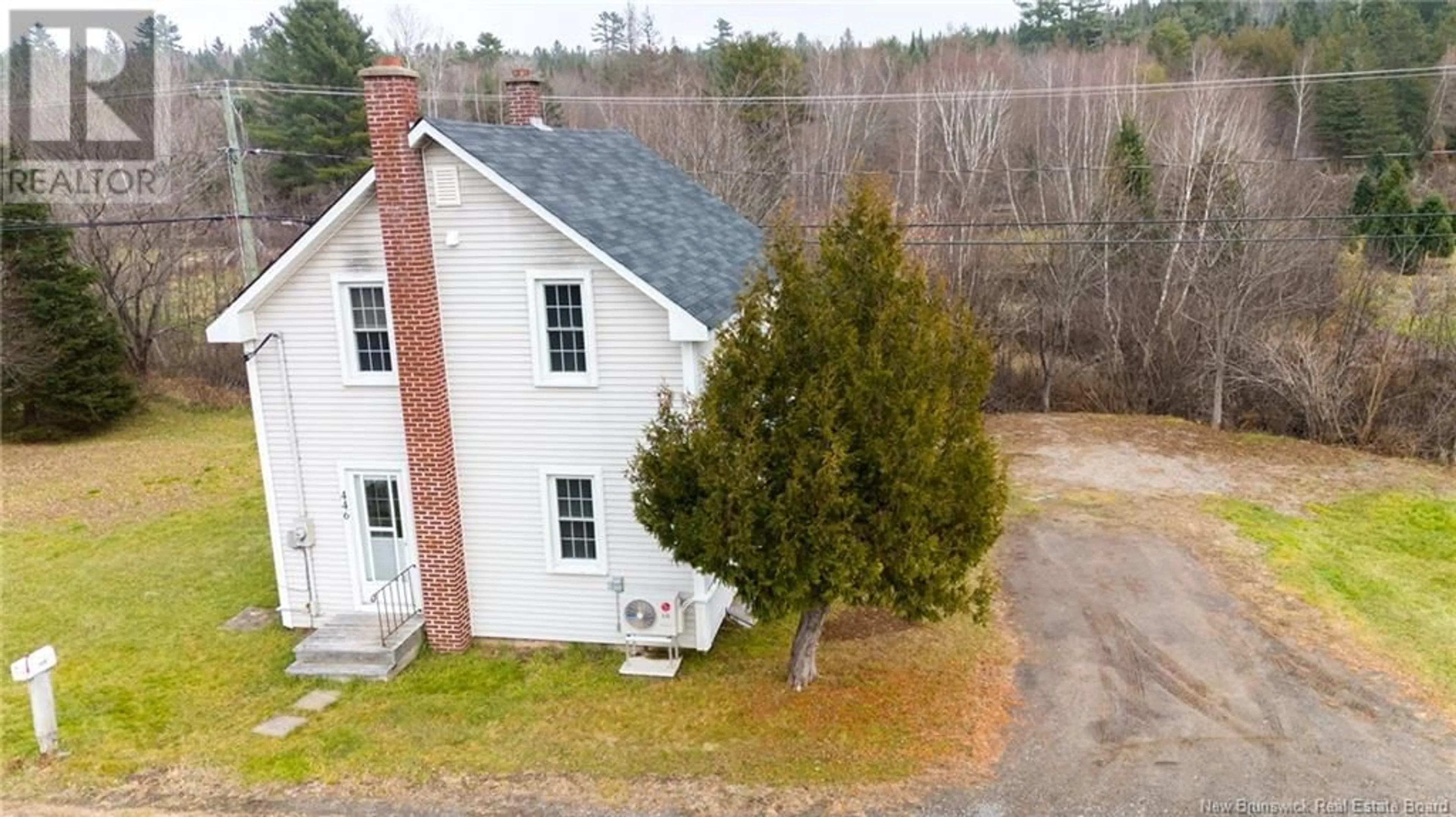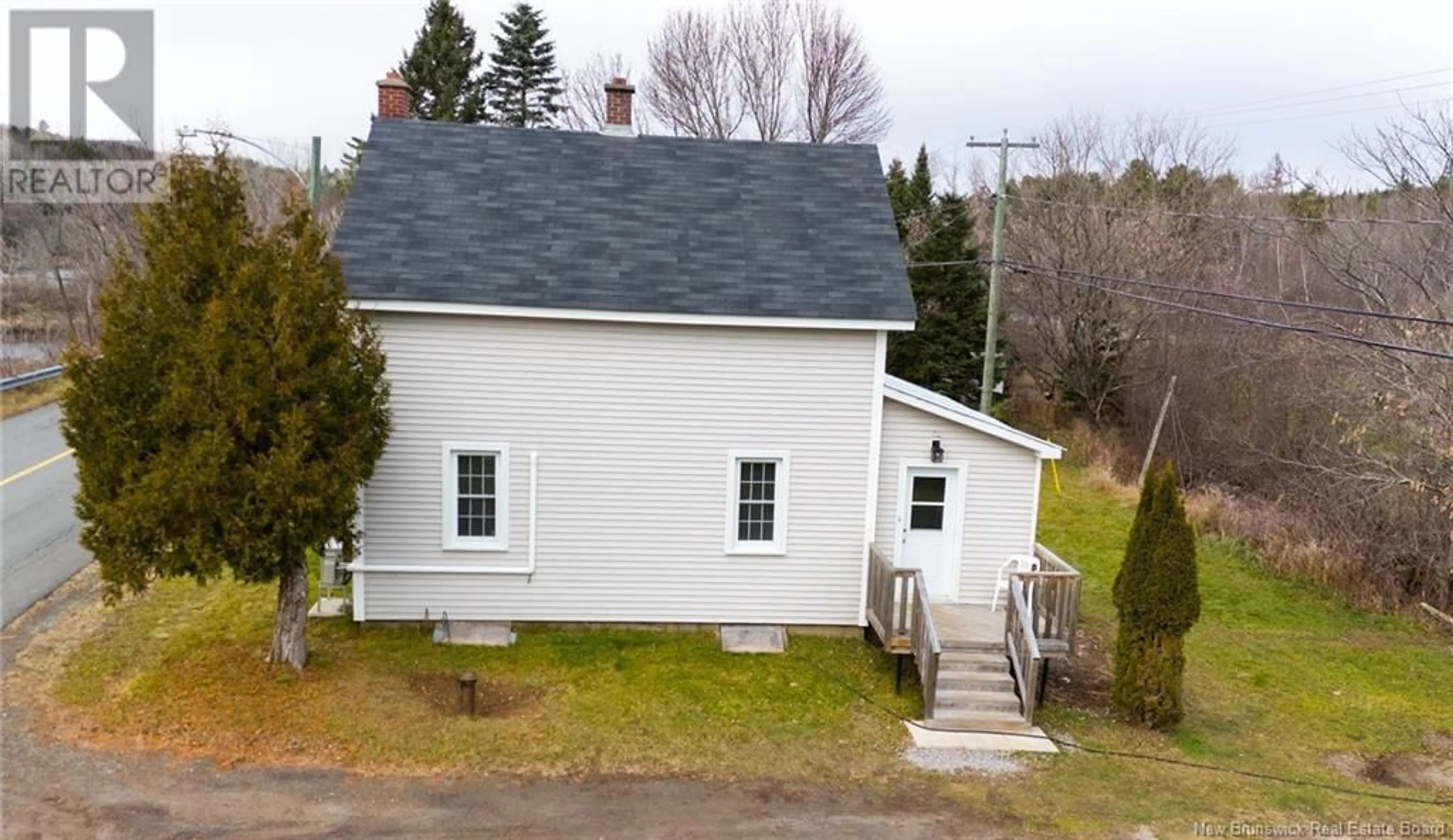446 River Street, Penniac, New Brunswick E3A8W8
Contact us about this property
Highlights
Estimated ValueThis is the price Wahi expects this property to sell for.
The calculation is powered by our Instant Home Value Estimate, which uses current market and property price trends to estimate your home’s value with a 90% accuracy rate.Not available
Price/Sqft$218/sqft
Est. Mortgage$1,030/mo
Tax Amount ()-
Days On Market4 days
Description
This beautifully updated 1.5-story home seamlessly blends timeless charm with modern touches, all while offering breathtaking views of the famous Nashwaak River. With 3 bedrooms, 1.5 bathrooms, and updates throughout, this home is move-in ready and full of character. Upstairs, you'll find all three bedrooms, each offering cozy, light-filled spaces perfect for rest and relaxation. The newly added main bathroom on this level boasts a modern design with stylish finishes, providing a spa-like retreat for your daily routine. On the main floor, the completely redone half-bath adds convenience and a touch of elegance, while the kitchen has been thoughtfully refreshed with new flooring, sleek countertops, and freshly painted cabinets, creating a bright and welcoming space. The new flooring extends throughout the entire home, giving it a cohesive, polished look. The spacious living and dining areas maintain the homes vintage appeal, enhanced by tasteful updates that make it perfect for entertaining or quiet evenings at home. With its ideal mix of modern updates, historic charm, and stunning river views, this home is a true treasure. (id:39198)
Property Details
Interior
Features
Second level Floor
Bedroom
10'0'' x 7'11''Bath (# pieces 1-6)
8'11'' x 7'2''Bedroom
10'1'' x 10'5''Bedroom
10'1'' x 11'5''Exterior
Features
Property History
 24
24

