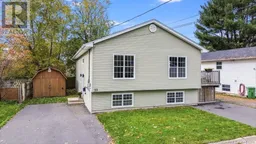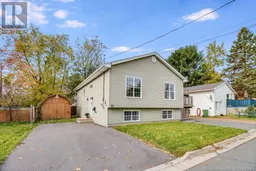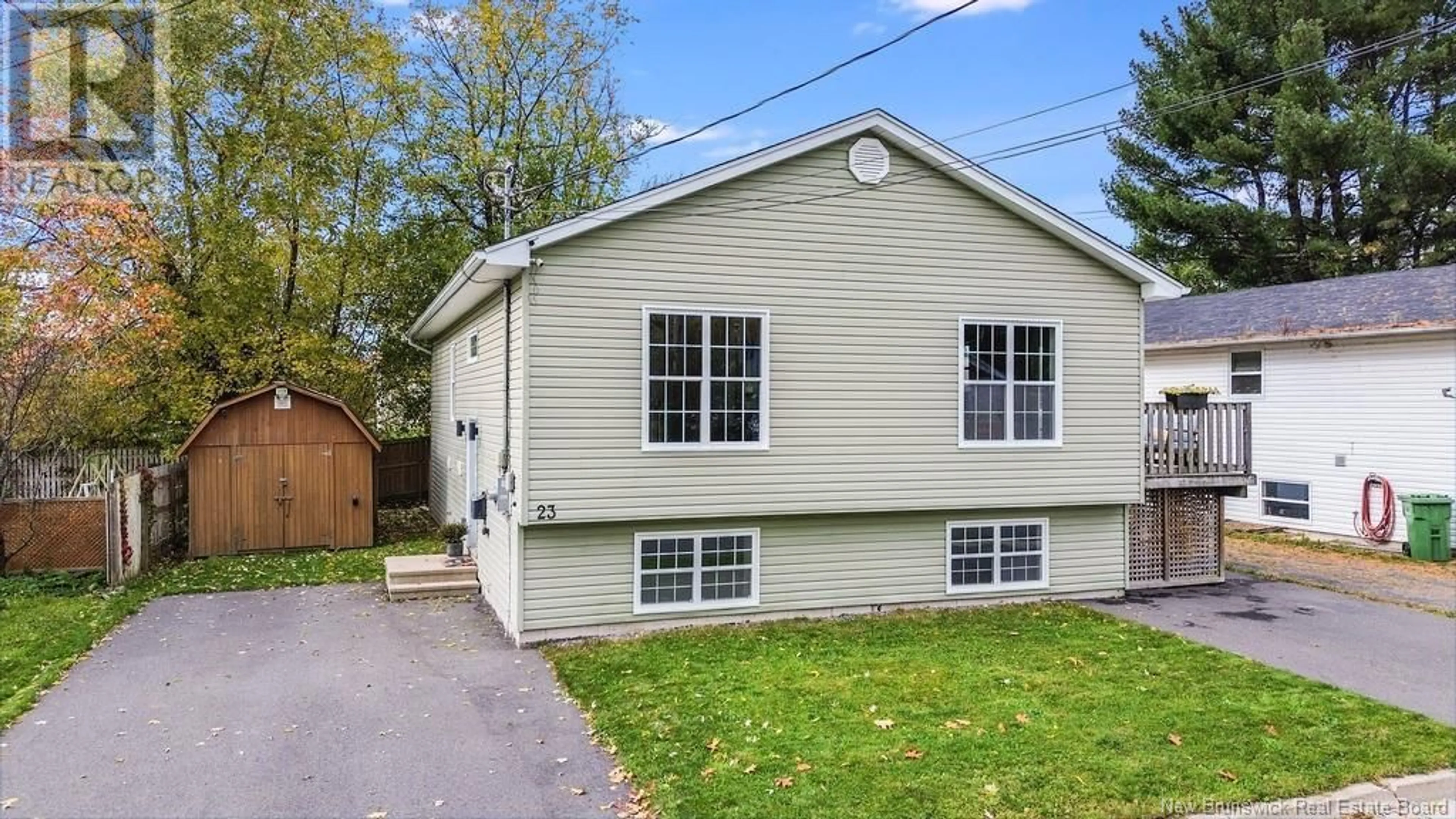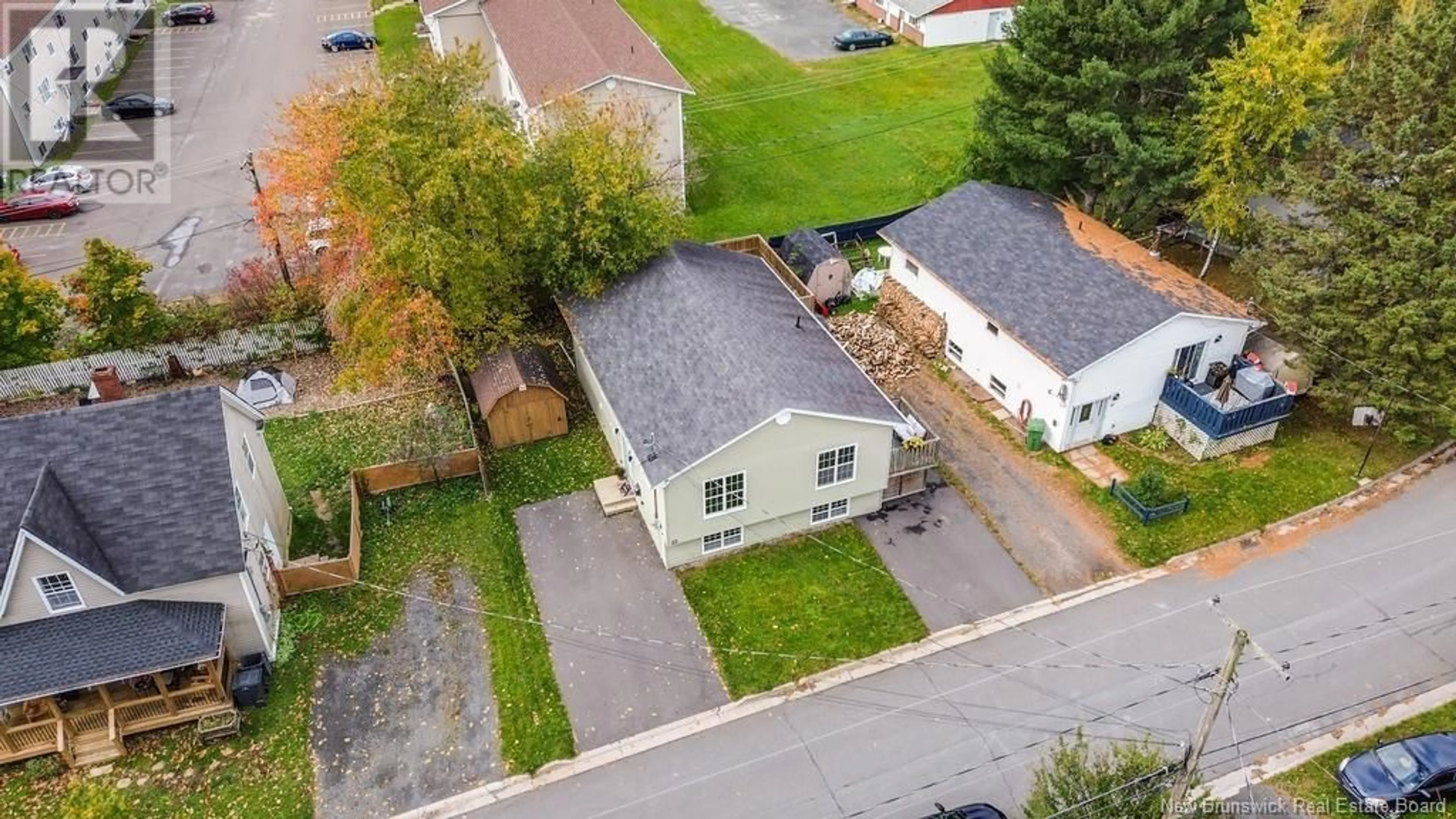23 Ramsay Street, Fredericton, New Brunswick E3A4B3
Contact us about this property
Highlights
Estimated ValueThis is the price Wahi expects this property to sell for.
The calculation is powered by our Instant Home Value Estimate, which uses current market and property price trends to estimate your home’s value with a 90% accuracy rate.Not available
Price/Sqft$351/sqft
Est. Mortgage$1,674/mth
Tax Amount ()-
Days On Market3 days
Description
Welcome to 23 Ramsay St, a beautifully maintained side-split home located on a quiet cul-de-sac near scenic walking trails. This immaculate property offers both flexibility and income potential, featuring a 3-bedroom, 1-bath main level, and a separate 2-bedroom, 1-bath unit on the lower levelideal for a granny suite or mortgage helper. Each unit has its own private entrance, in-suite laundry, and separate paved driveways. The home was professionally painted in 2023 and is move-in ready. Additional highlights include a fully fenced backyard with a 6-foot wooden fence, a professional power wash in 2024, upgraded appliances on the main level, air exchangers in both units, and wiring for an electric vehicle charger. A storage shed with built-in shelving provides extra space. Average monthly power costs, including the rental unit, are $229.44. Located near public transit and the Nashwaak trail system, this home offers easy access to coffee shops, pubs, and parksall just a short walk or bike ride away. All measurements to be verified by buyer and buyer's agent. Dont miss this incredible opportunity! Schedule your viewing today. (id:39198)
Property Details
Interior
Features
Basement Floor
Laundry room
7'8'' x 12'7''Bedroom
8'10'' x 13'3''Bedroom
13'3'' x 12'7''Mud room
4'7'' x 8'8''Exterior
Features
Property History
 41
41 40
40

