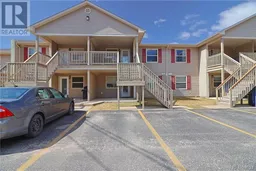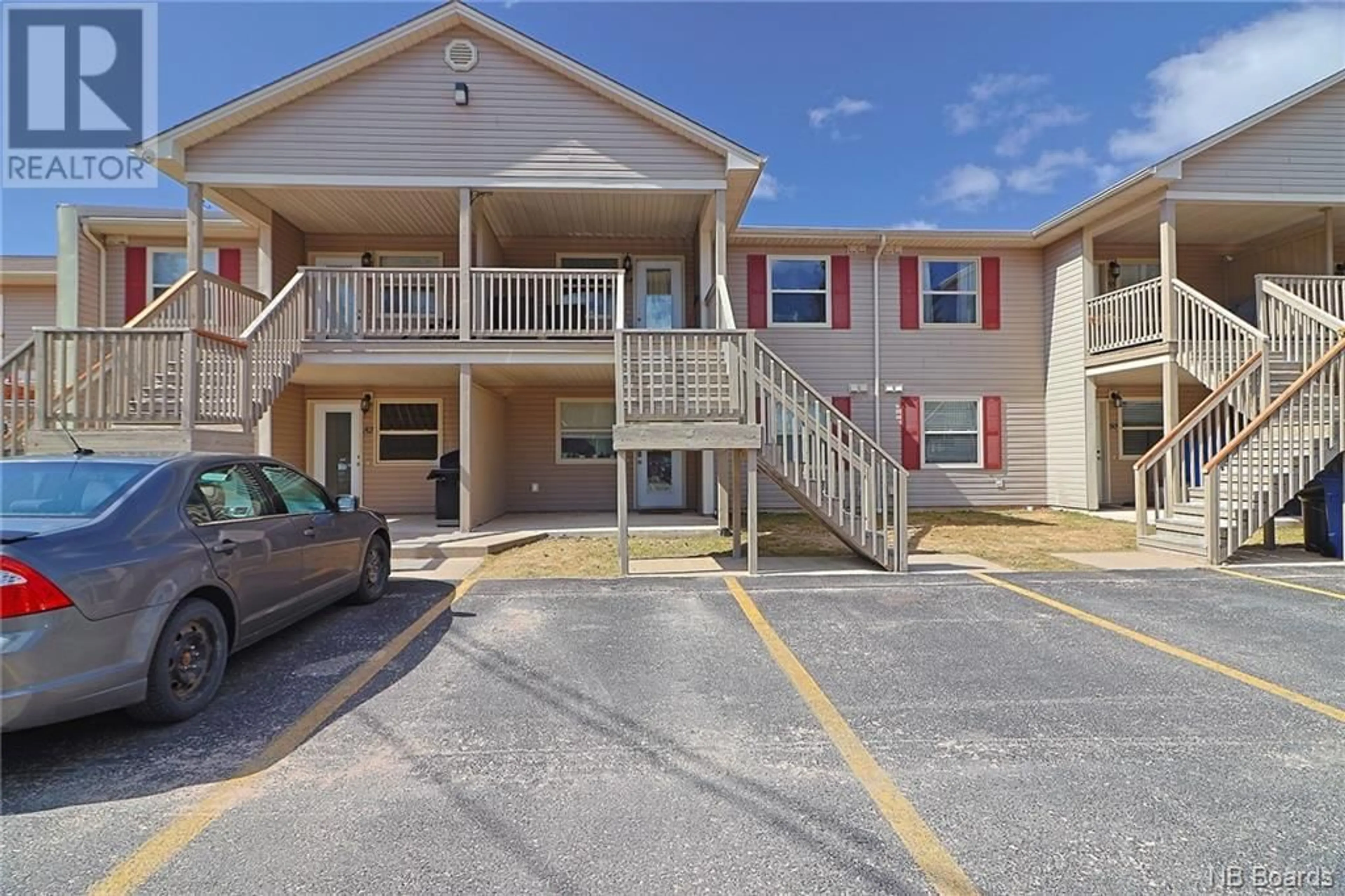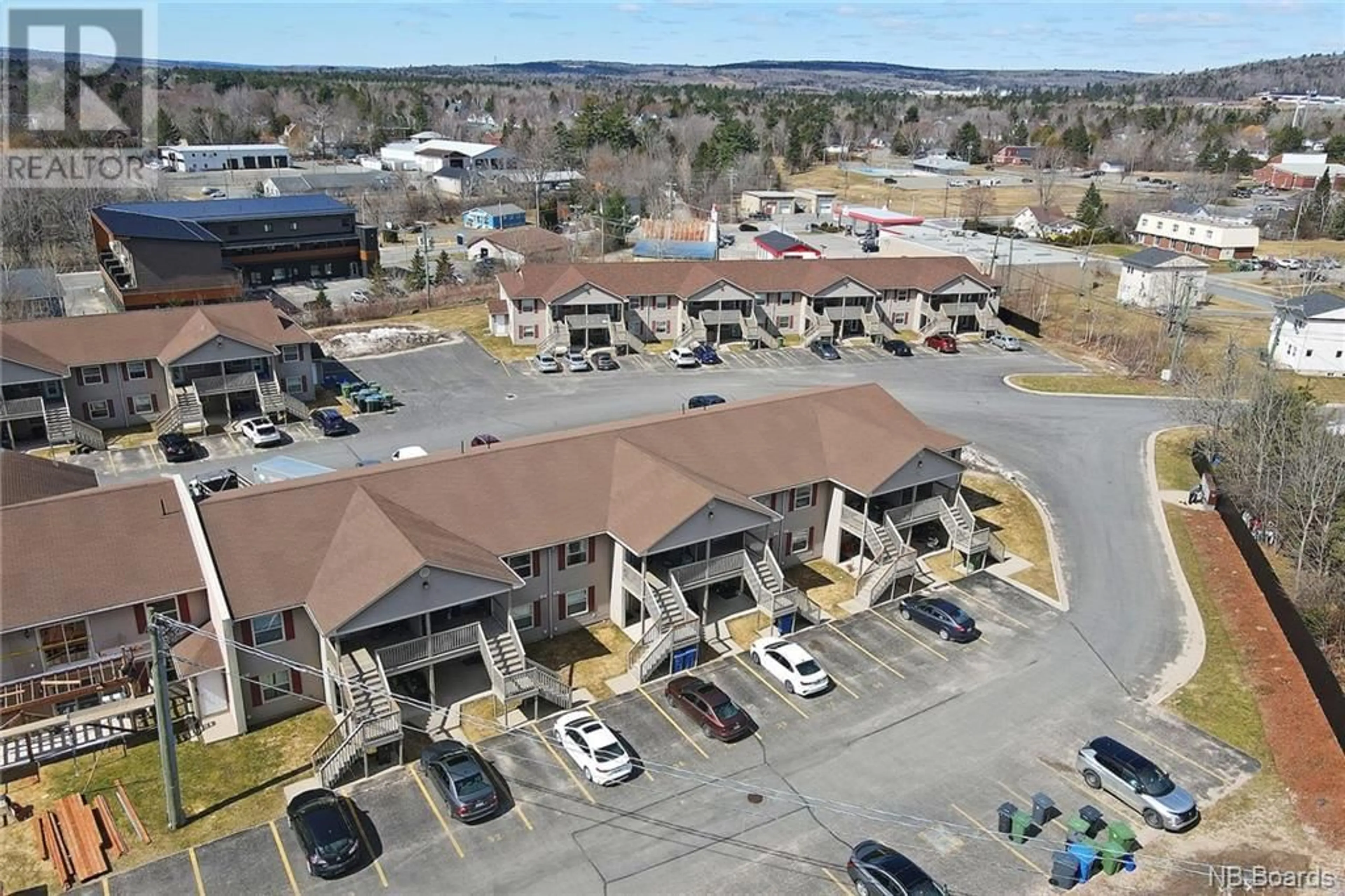25 Trailside Lane Unit# 51, Fredericton, New Brunswick E3A5M3
Contact us about this property
Highlights
Estimated ValueThis is the price Wahi expects this property to sell for.
The calculation is powered by our Instant Home Value Estimate, which uses current market and property price trends to estimate your home’s value with a 90% accuracy rate.Not available
Price/Sqft$173/sqft
Est. Mortgage$751/mo
Maintenance fees$180/mo
Tax Amount ()-
Days On Market221 days
Description
Attention first-time home buyers and downsizers! This meticulously designed main-level condominium offers the perfect blend of comfort and convenience. Boasting a bright and spacious layout, this unit features an open-concept kitchen, living, and dining area illuminated by ample natural light. Step into the foyer and be welcomed into the expansive floor plan, seamlessly connecting the living, dining, and kitchen areas. The living space is ideal for relaxation and entertaining, while the dining area provides ample space for family gatherings, conveniently adjacent to the modern kitchen. With its sleek dark-stained cabinetry, generous counter space, and oversized peninsula, the kitchen is a chef's delight. The living quarters include a spacious primary suite featuring large double closets and a well-appointed full bath with ample storage. A secondary bedroom, situated at the front of the condominium, completes the living space. Experience hassle-free living in close proximity to all amenities. This condominium presents a rare opportunity for those seeking a comfortable and low-maintenance lifestyle without compromising on style or convenience and one that won't break the bank. (id:39198)
Property Details
Interior
Features
Main level Floor
Laundry room
8'2'' x 11'4''4pc Bathroom
8'1'' x 7'9''Bedroom
11'11'' x 11'4''Primary Bedroom
11'7'' x 11'4''Exterior
Features
Condo Details
Inclusions
Property History
 35
35

