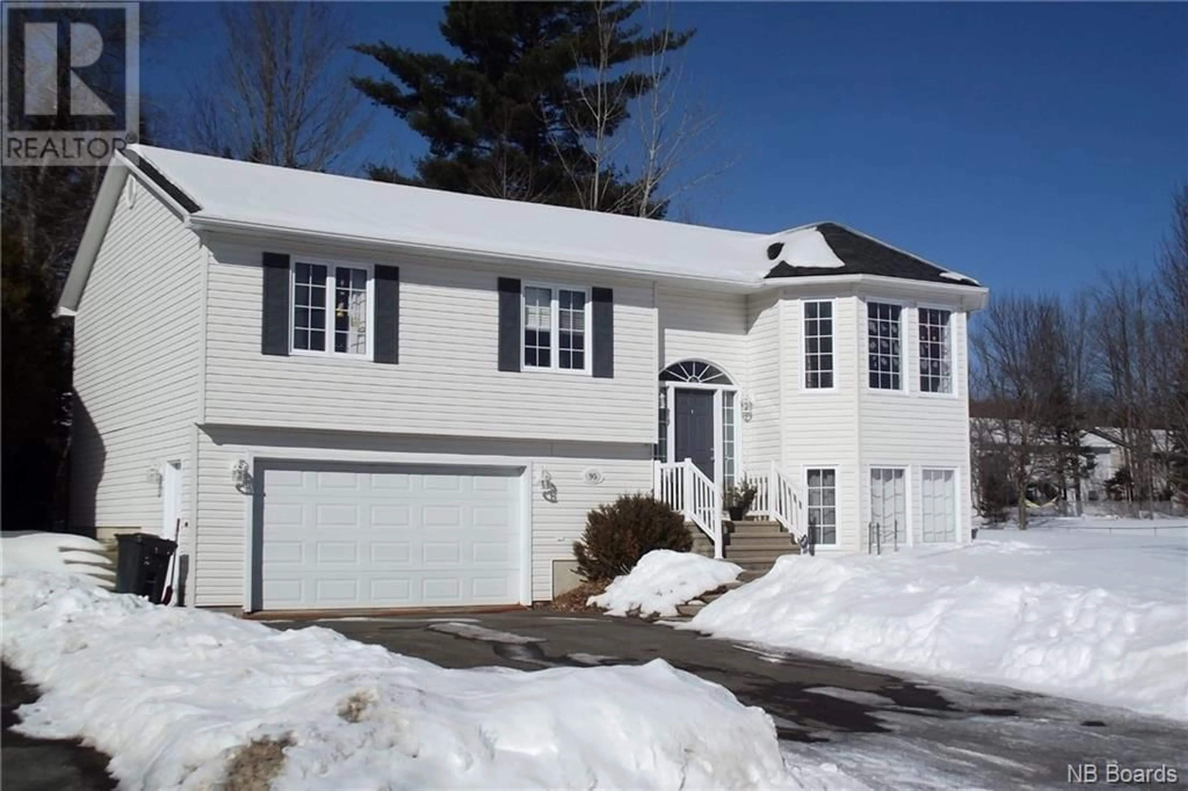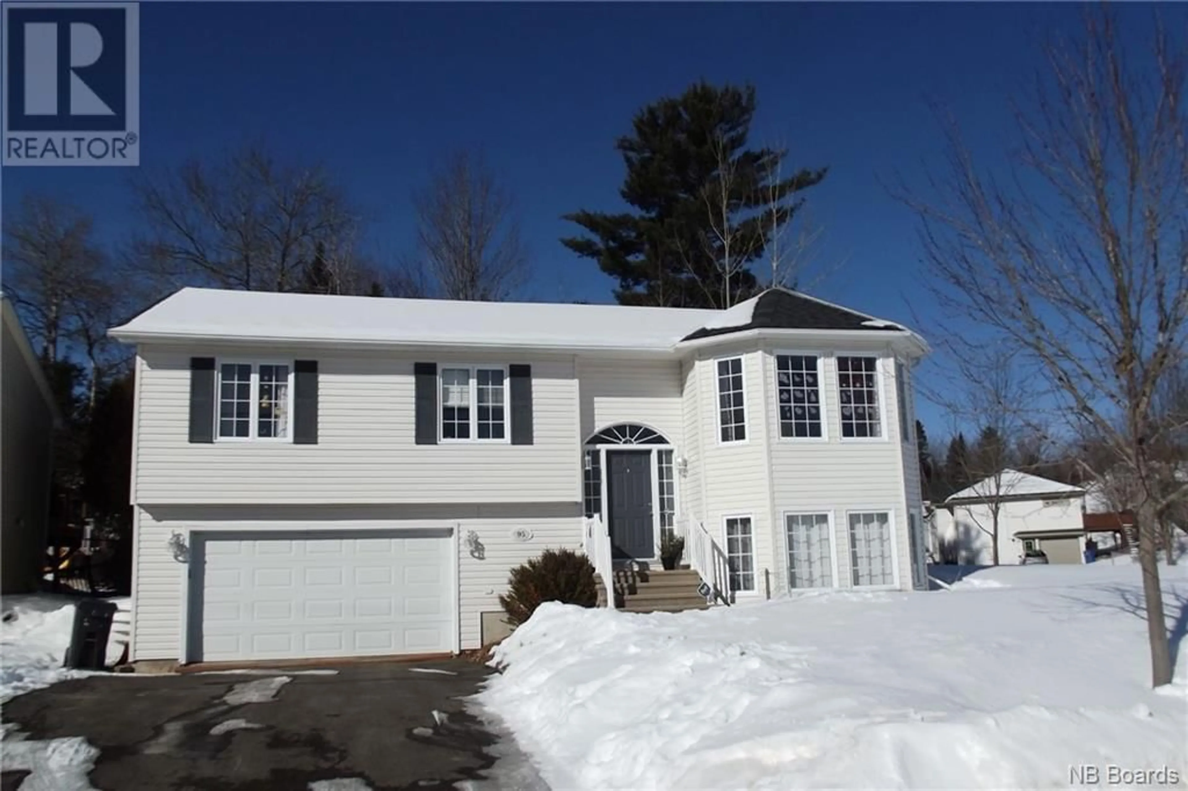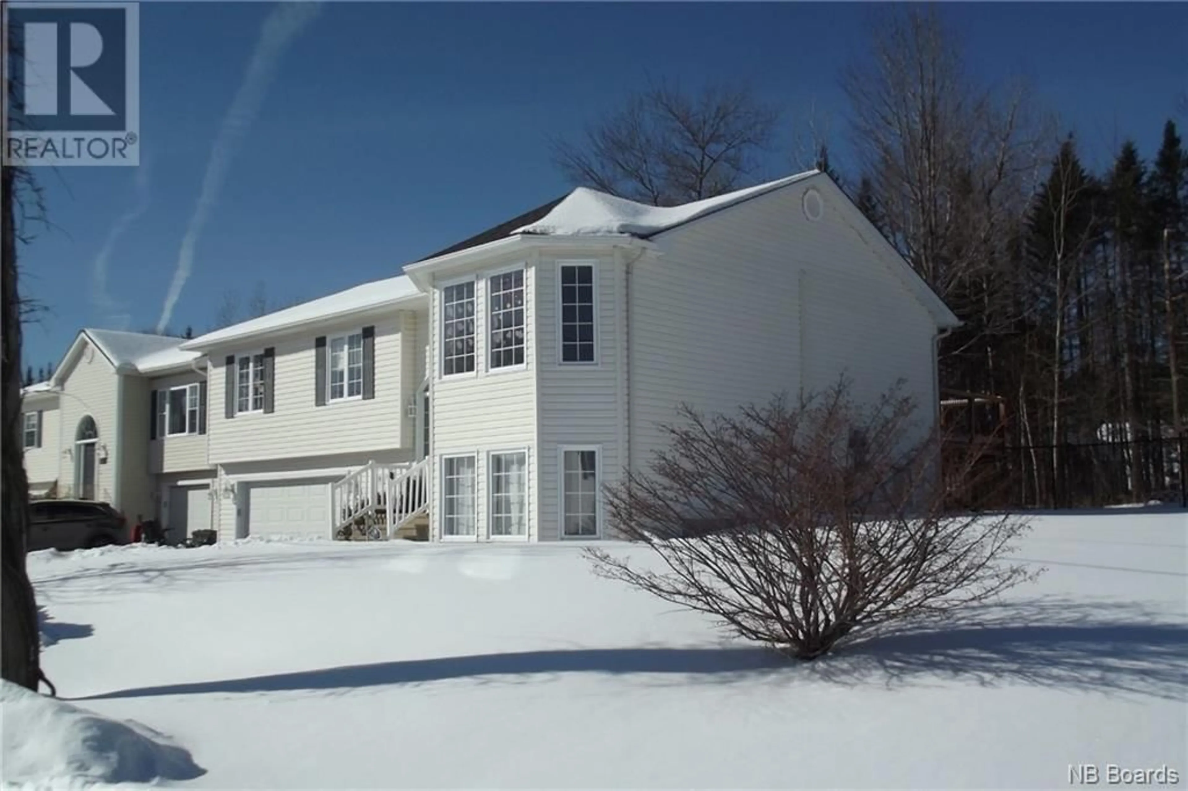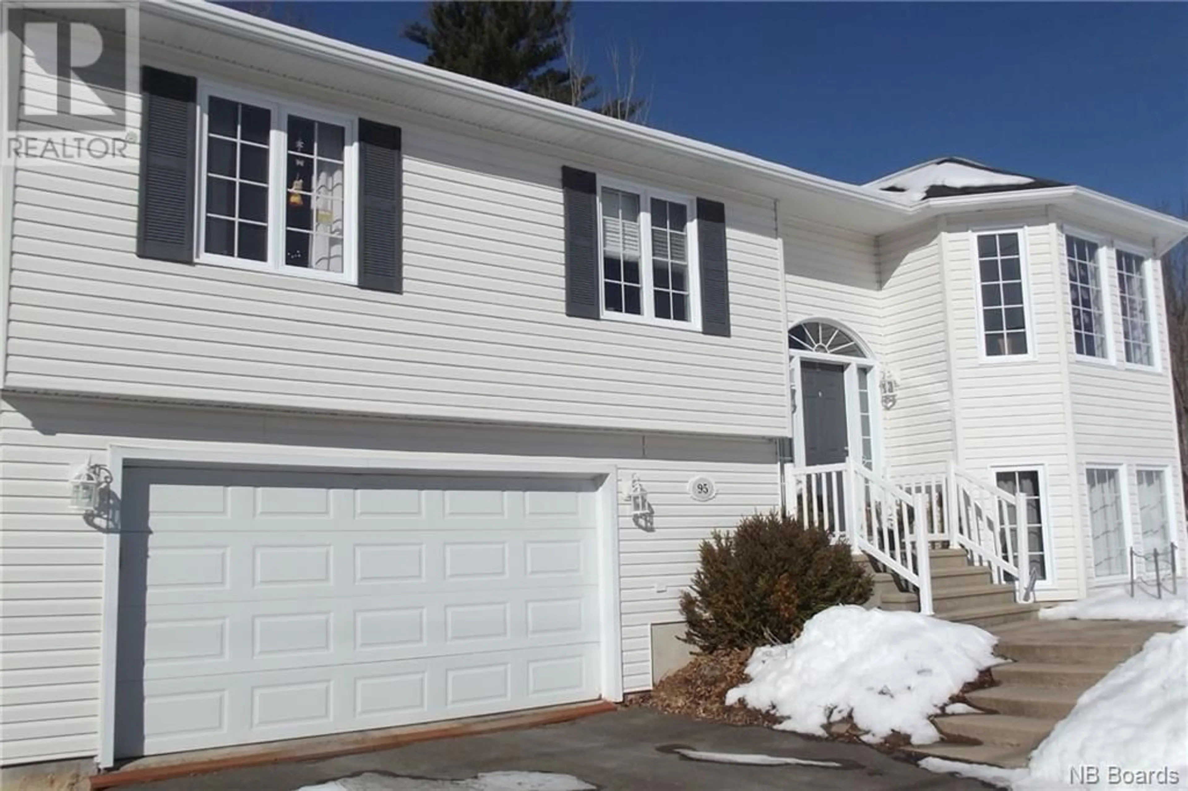95 Rebecca Drive, Fredericton, New Brunswick E3B9N4
Contact us about this property
Highlights
Estimated ValueThis is the price Wahi expects this property to sell for.
The calculation is powered by our Instant Home Value Estimate, which uses current market and property price trends to estimate your home’s value with a 90% accuracy rate.Not available
Price/Sqft$333/sqft
Est. Mortgage$1,717/mo
Tax Amount ()-
Days On Market337 days
Description
Feels like home as you pull in the paved driveway at this charming well-maintained split entry home in Lincoln Heights. A fantastic location only a short 10 minute drive to either Oromocto or Fredericton. Main level has an efficient modern kitchen with L shape counter for a convenient division to the dining area that opens up the large bright living room and also has access through sliding patio doors to the 10x12 back deck. You will find three bedrooms total on the main level and a full bath with a corner whirlpool tub, separate shower stall and cheater door to the spacious master bedroom. Basement has a massive family room which gives a possibility to expand a spot for a forth bedroom if needed. Lower level also offers full bathroom/laundry. Loads of storage space and walk out to the attached garage. Outside, a generous almost 1/4 acre treed corner lot that has the bonus of a backyard being fenced in. 95 Rebecca Dr is a quiet cul de sac, no through traffic. All appliances are included, this home is move in ready. Come and make this jewel your own! All measurements to be verified by purchaser prior to closing. All and Any Offers are to be held until 6pm on February 22nd. Please leave open until 10pm February 22nd. (id:39198)
Property Details
Interior
Features
Basement Floor
Storage
4'0'' x 10'5''Storage
6'0'' x 10'0''Bathroom
6'0'' x 11'0''Family room
11'10'' x 31'5''Exterior
Features
Property History
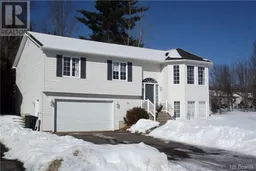 47
47
