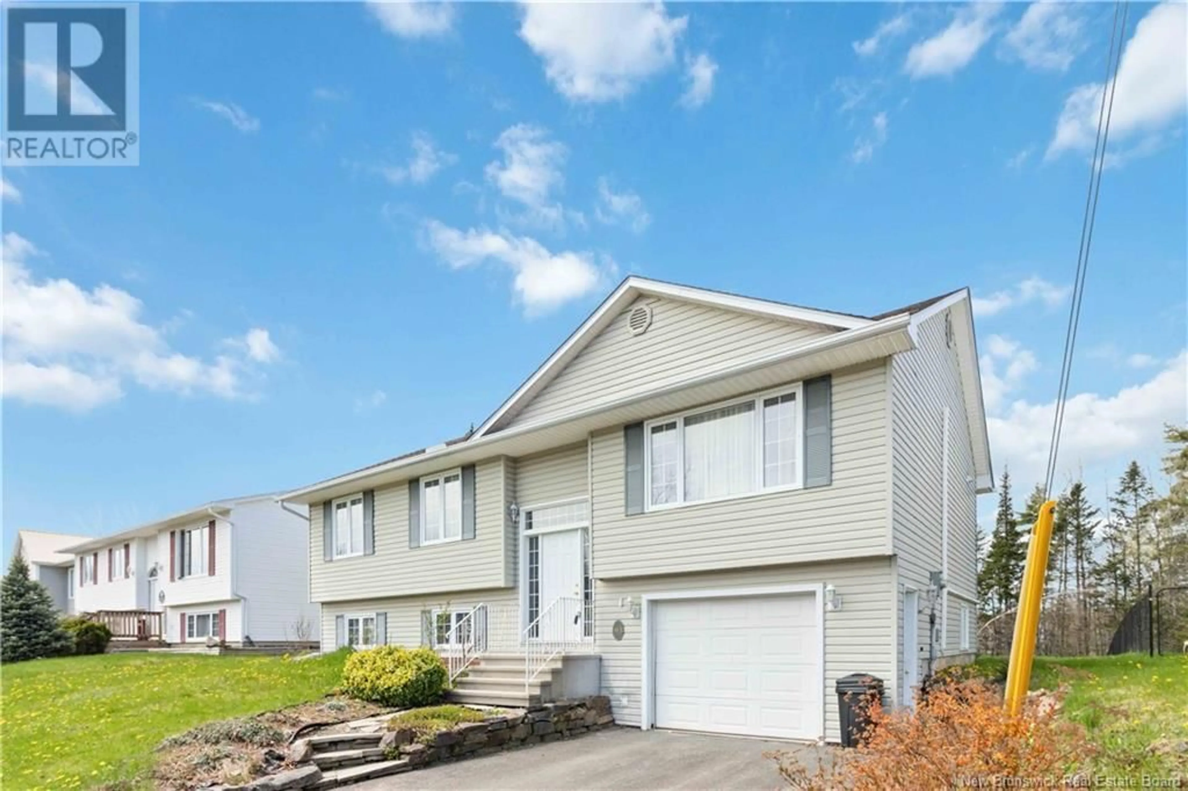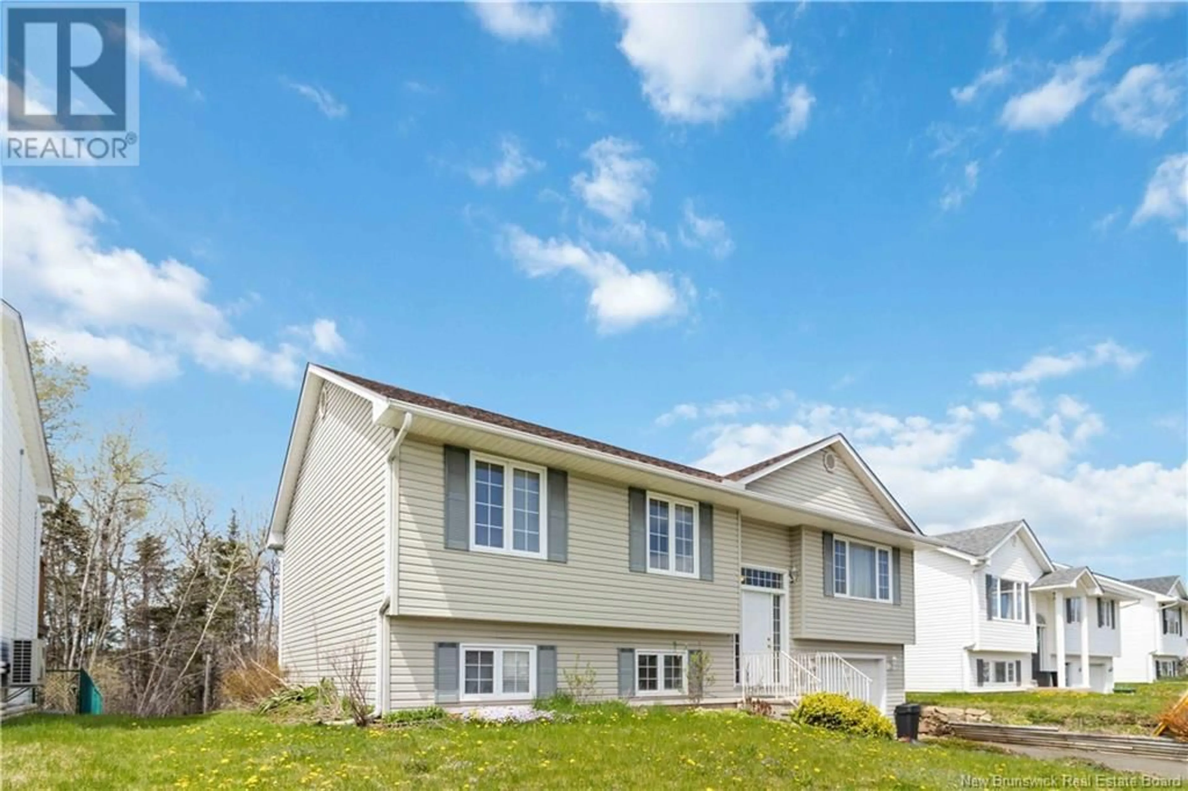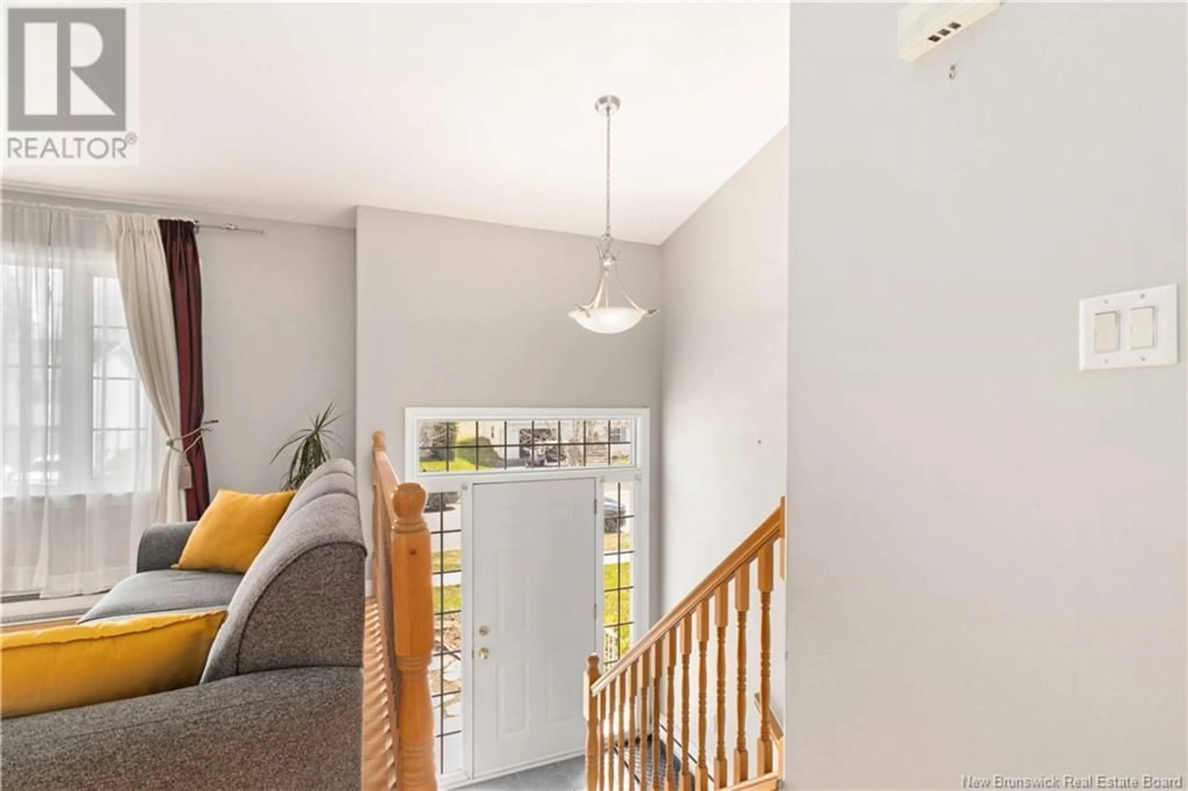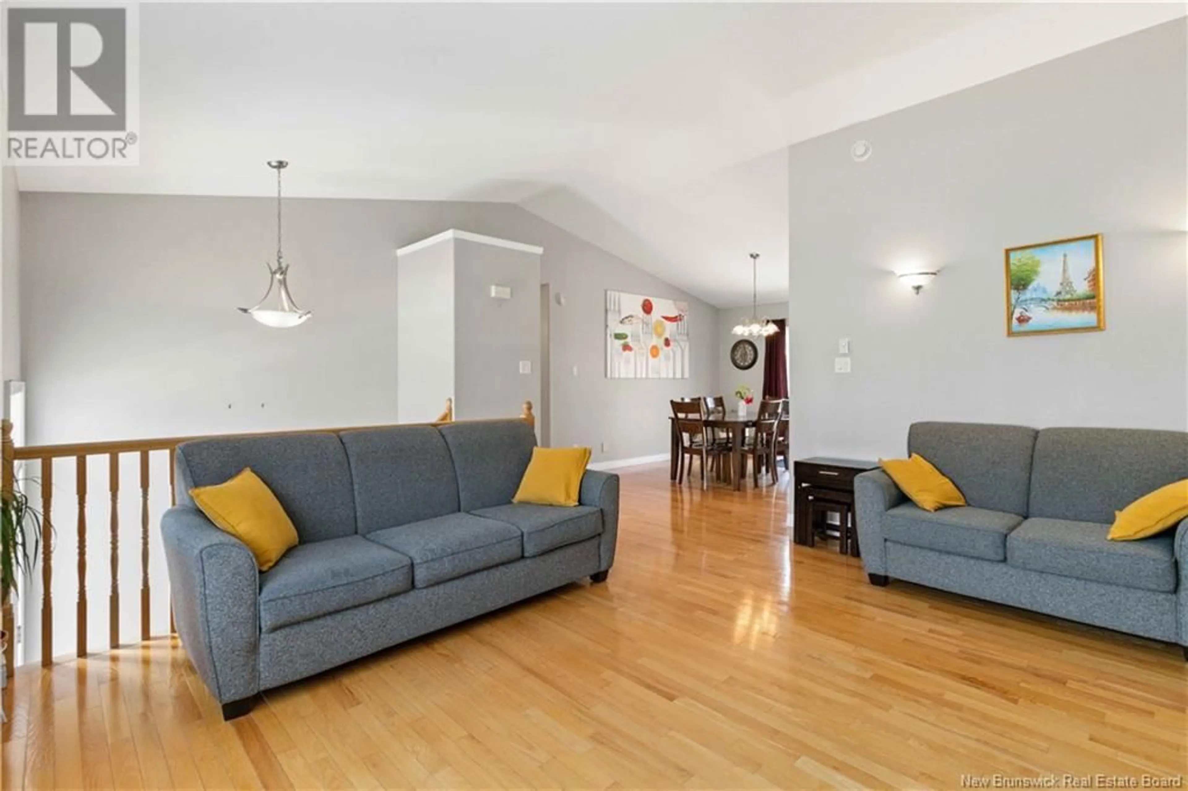93 Dora Drive, Fredericton, New Brunswick E3B9L3
Contact us about this property
Highlights
Estimated ValueThis is the price Wahi expects this property to sell for.
The calculation is powered by our Instant Home Value Estimate, which uses current market and property price trends to estimate your home’s value with a 90% accuracy rate.Not available
Price/Sqft$308/sqft
Est. Mortgage$1,631/mo
Tax Amount ()-
Days On Market214 days
Description
93 Dora Drive in Lincoln Heights, not only provides easy access to up or downtown Fredericton while being just minutes away from Oromocto, but also gives you quick access to Fredericton's trail system and the enjoyment of a family oriented neighbourhood environment This property offers ideal yard space, gorgeous perennials, and backs onto a lush wooded area. The main level encompasses a spacious white kitchen with ideal cupboard/counter space , perfectly sized dining room for family gatherings and patio door access to the back deck. An inviting living room with ductless split heat pump for comfort and hardwood flooring that extends down the hallway and into the sun soaked primary bedroom, with a smart cheater door access to the main bath featuring double vanity and jet tub. Two other light filled bedrooms completes the main level. The lower floor provides an expansive 4th bedroom, tidy 3 piece bathroom, convenient laundry space, and oversized rec/family room with double French doors gives the extra space most desire. An attached garage, extra storage space and curb appeal adds to this complete package. Welcome to your new neighbourhood! (id:39198)
Property Details
Interior
Features
Main level Floor
Bedroom
12'4'' x 10'6''Primary Bedroom
14'1'' x 11'9''Dining room
11'10'' x 11'0''Living room
18'2'' x 15'10''Exterior
Features





